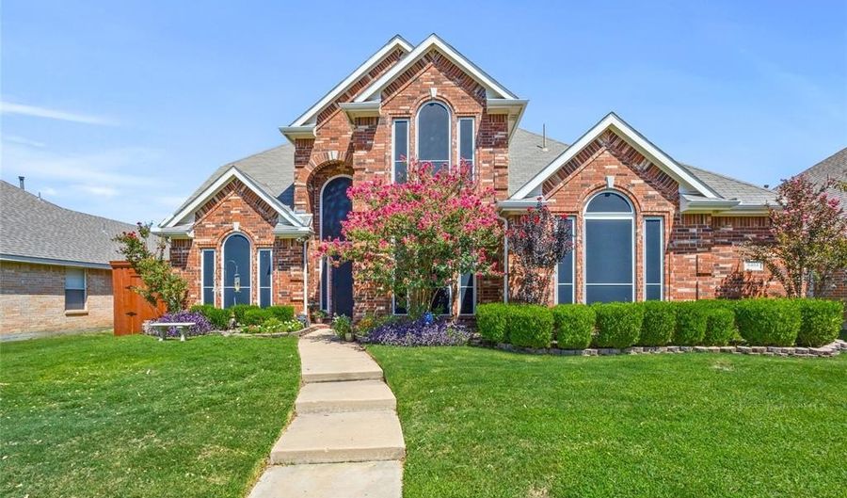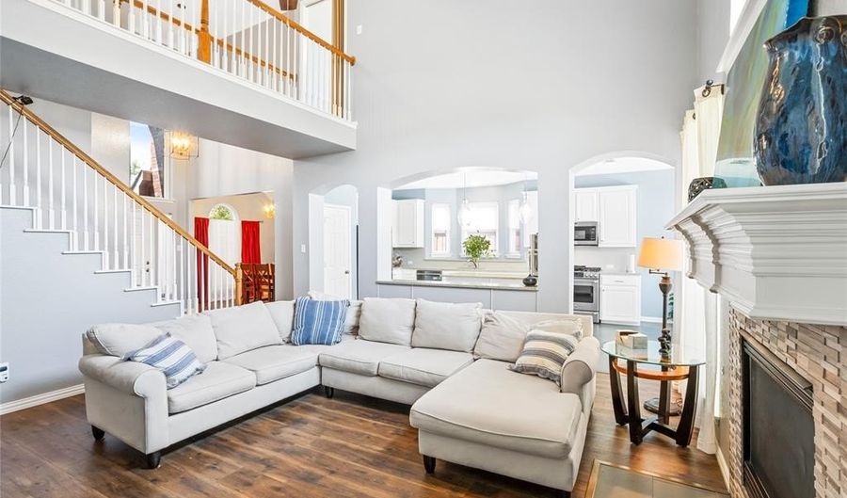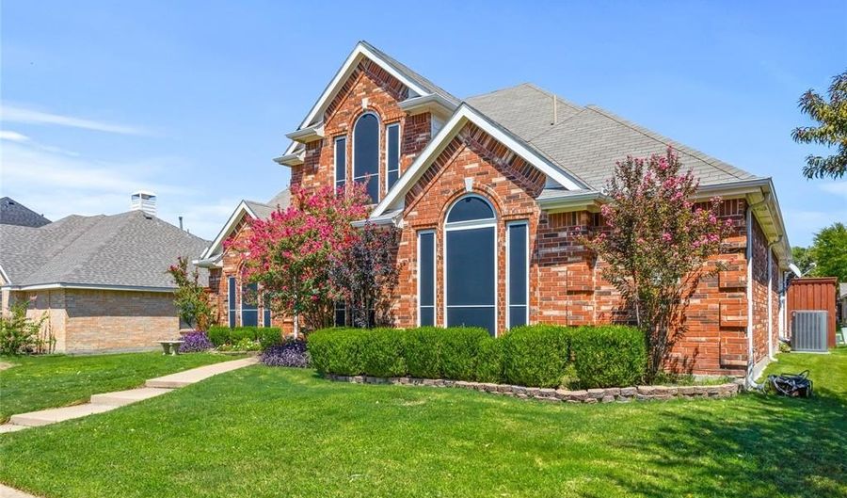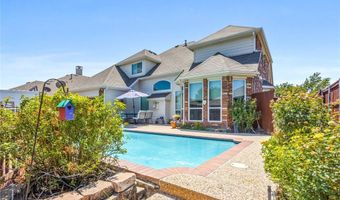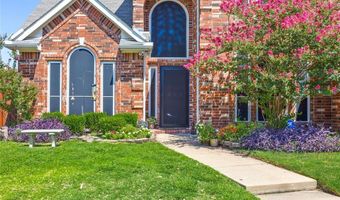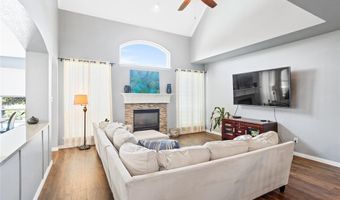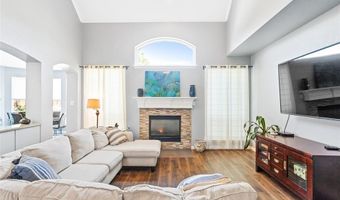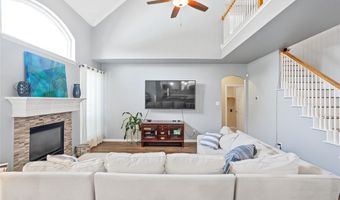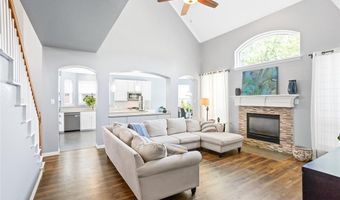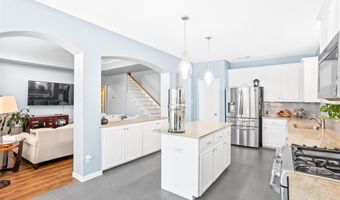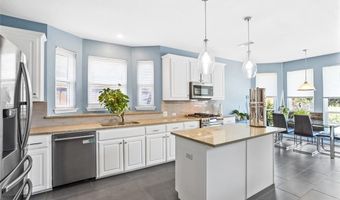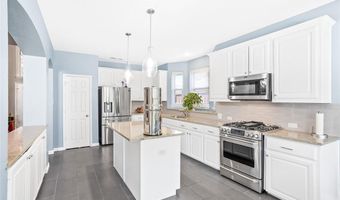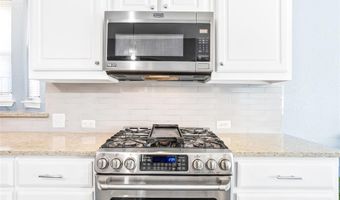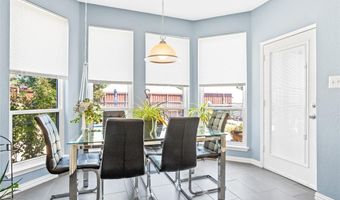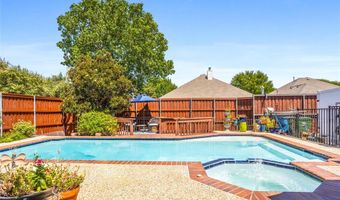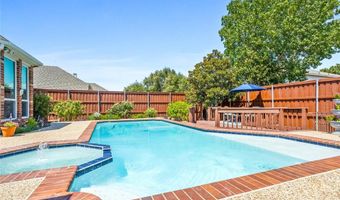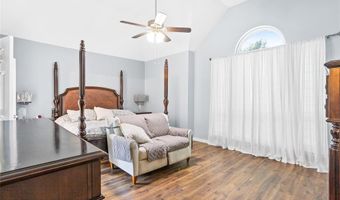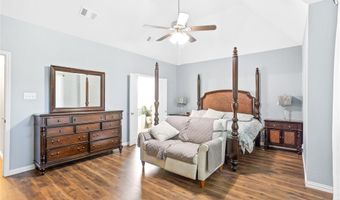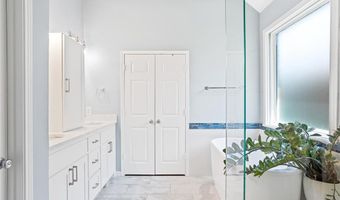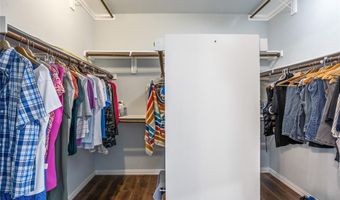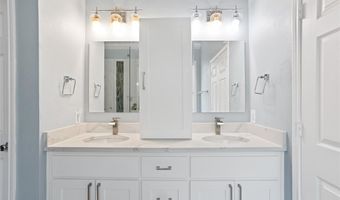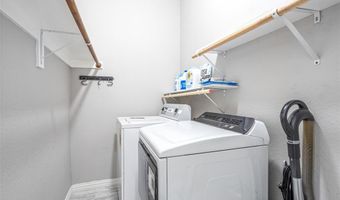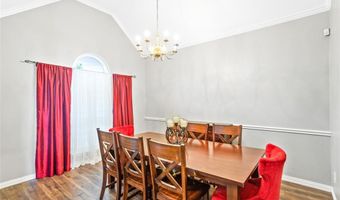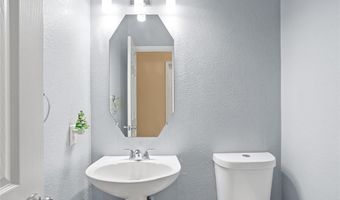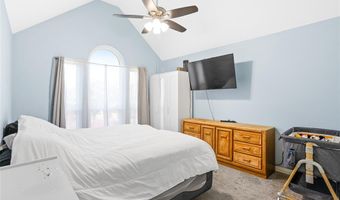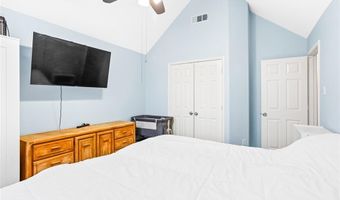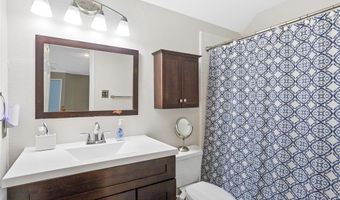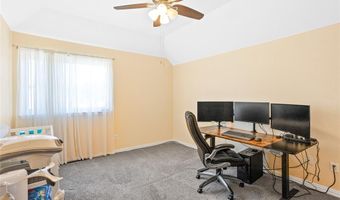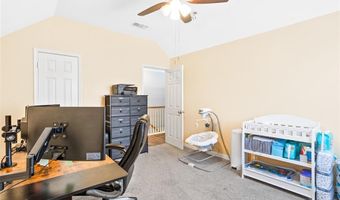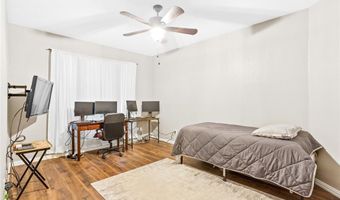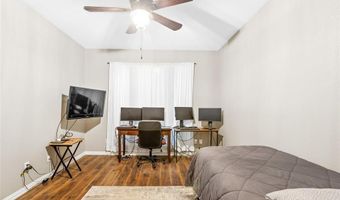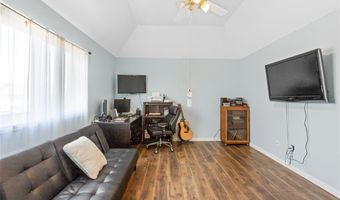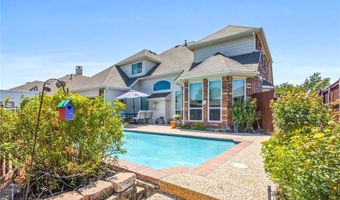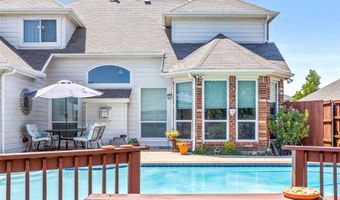6404 Skyline Dr The Colony, TX 75056
Snapshot
Description
This inviting 4-bedroom red brick home blends timeless curb appeal with modern comfort and plenty of room for entertaining. Step inside to an open-concept layout where a beautifully updated kitchen in soft blue and white sets the tone. With its large island, abundant storage, and stylish finishes, the kitchen flows seamlessly into the spacious living room and cheerful eat-in dining area—each designed to overlook the sparkling backyard pool. A formal dining room offers just the right touch of elegance for special dinners or holiday gatherings.
The heart of the home is the expansive living space, filled with natural light and perfect for both everyday living and lively get-togethers. Upstairs, three comfortable bedrooms, a full bath, and a versatile bonus room provide options for a home office, media retreat, or playroom. The upstairs landing opens to the great room below, adding to the home’s bright, airy feel while keeping everyone connected.
Step outside and discover your own private retreat. The large inground pool is surrounded by wide decks and multiple conversation areas, creating the perfect setting for summer barbecues, poolside parties, or peaceful evenings under the stars. Whether you’re lounging by the water or hosting friends, this backyard is designed to be an extension of your living space.
Set in an established neighborhood, this home offers both a welcoming community and easy access to everything The Colony has to offer. In the heart of the Dallas–Fort Worth area, The Colony combines lakeside living with modern convenience. With miles of shoreline along Lewisville Lake, residents enjoy boating, fishing, and trails, while Grandscape provides premier shopping, dining, and entertainment. From family attractions to championship golf and vibrant nightlife, The Colony makes everyday living feel like a getaway.
More Details
Features
History
| Date | Event | Price | $/Sqft | Source |
|---|---|---|---|---|
| Listed For Sale | $555,000 | $218 | Better Homes & Gardens, Winans |
Expenses
| Category | Value | Frequency |
|---|---|---|
| Home Owner Assessments Fee | $484 | Annually |
Nearby Schools
Elementary School Morningside Elementary | 1 miles away | PK - 05 | |
Elementary School B B Owen Elementary | 1.4 miles away | PK - 05 | |
Elementary School Peters Colony Elementary | 1.4 miles away | PK - 05 |
