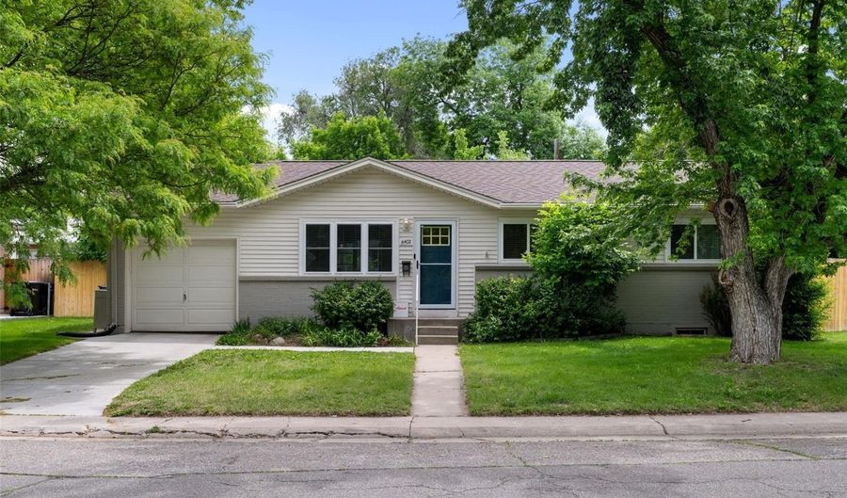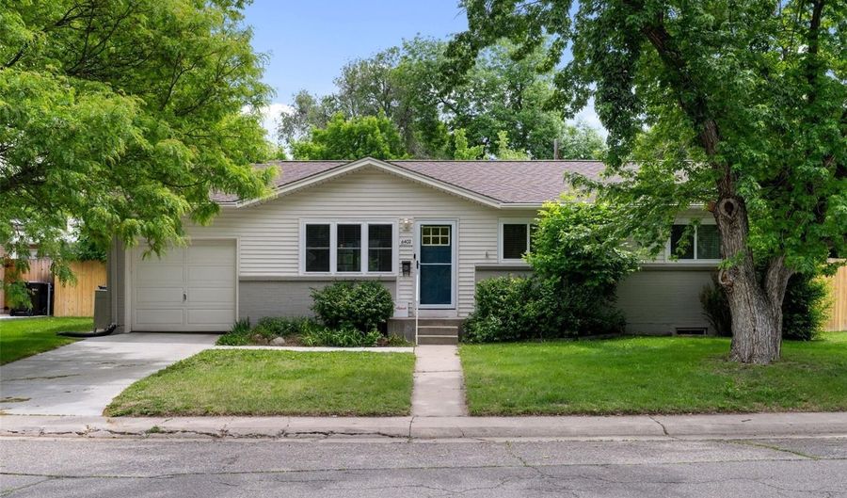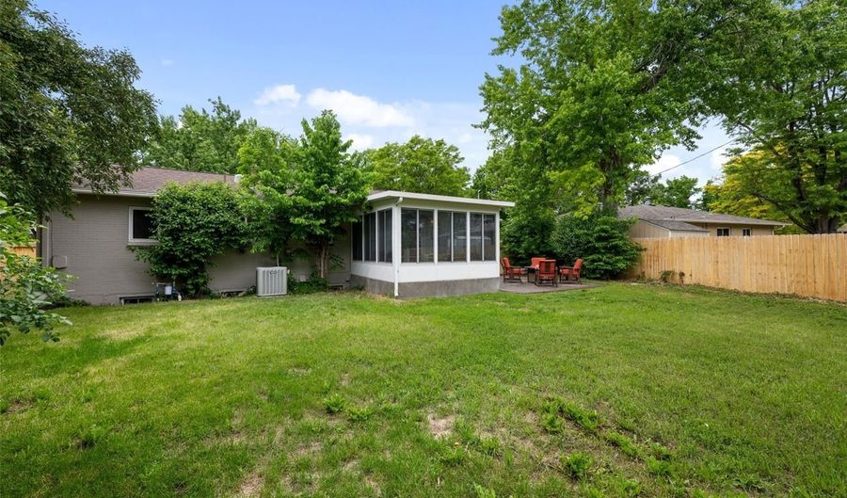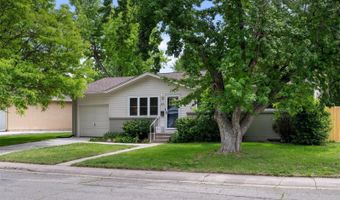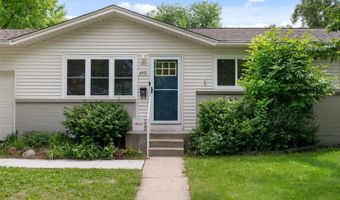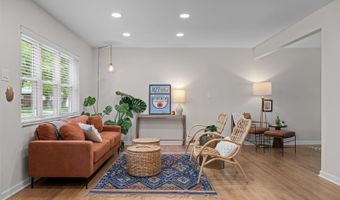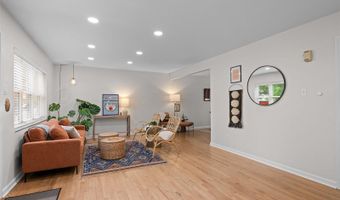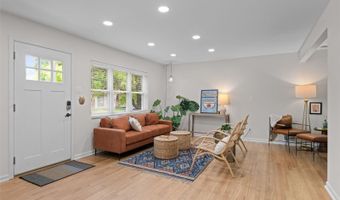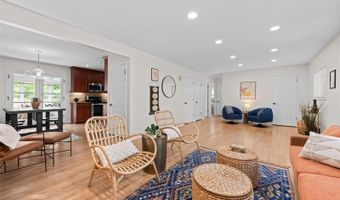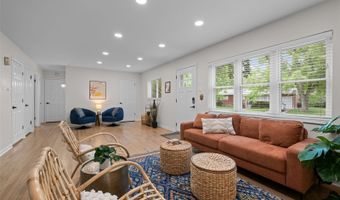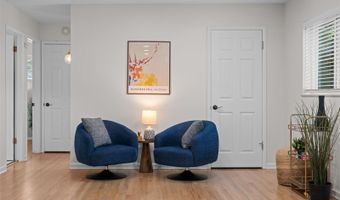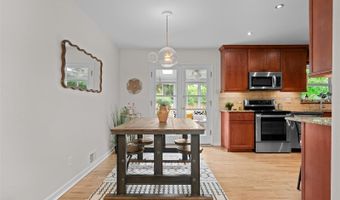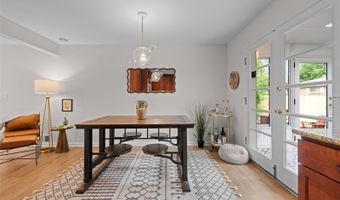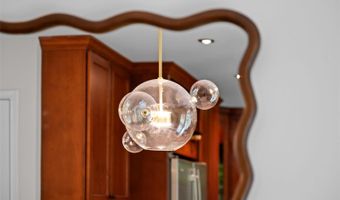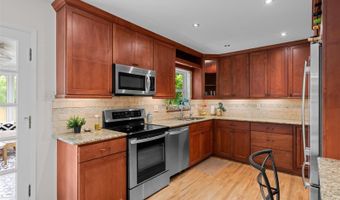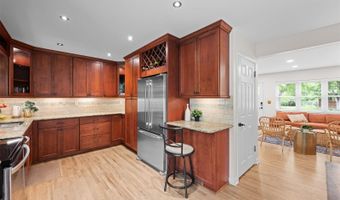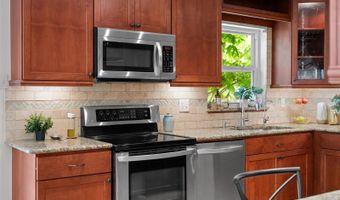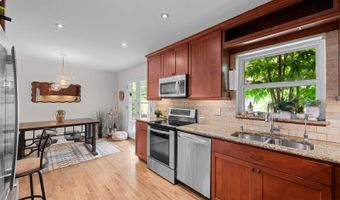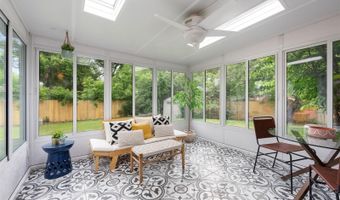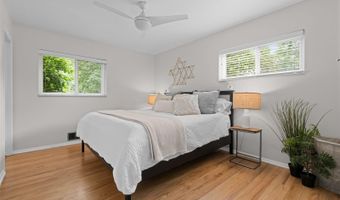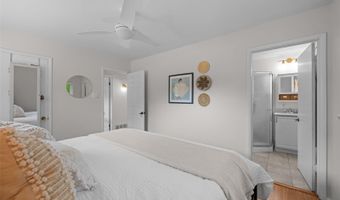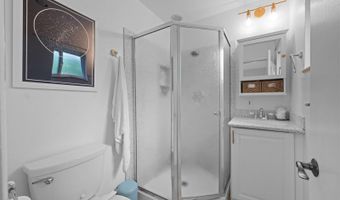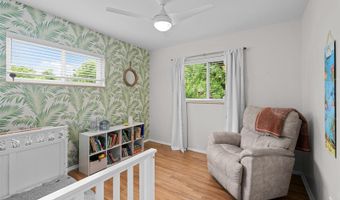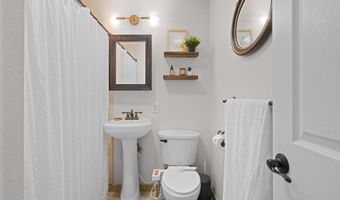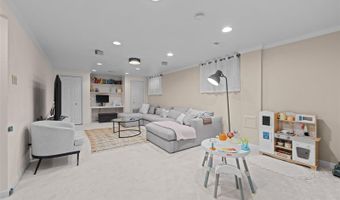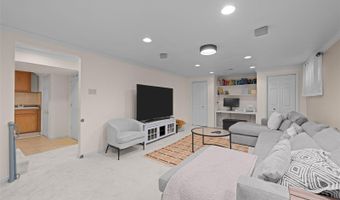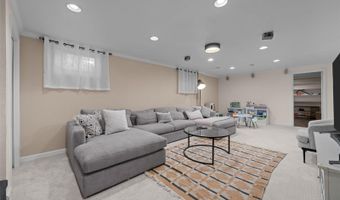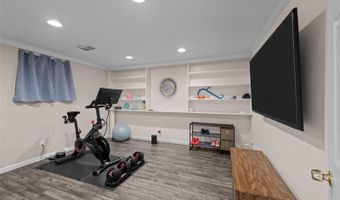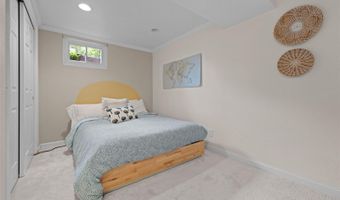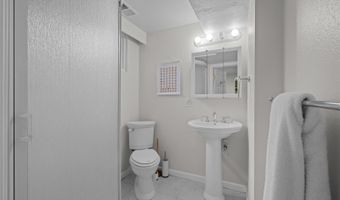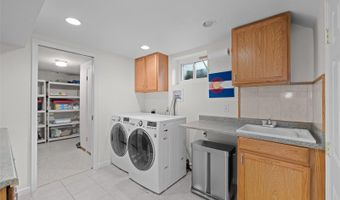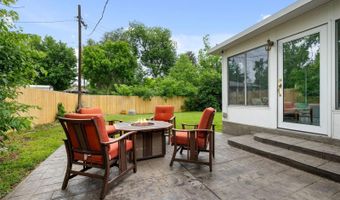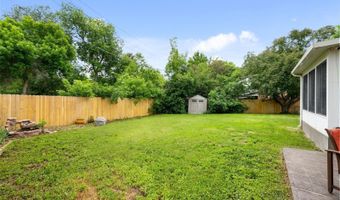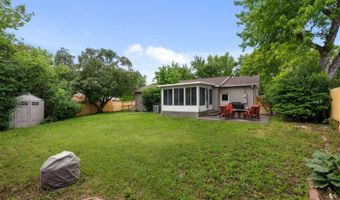6402 Iris Ct Arvada, CO 80004
Snapshot
Description
Welcome to this beautifully maintained Hutchinson brick ranch, perfectly situated near Olde Town Arvada. From the moment you step inside, beautiful hardwood floors invite you into a bright, open-concept layout ideal for both everyday living and entertaining. The spacious living and dining areas flow seamlessly into a tastefully updated kitchen featuring warm cherry-stained beech cabinets, granite countertops, a subway and glass tile backsplash, and stainless steel appliances.
Just off the kitchen, a cozy sunroom—heated for year-round comfort—offers the perfect space to relax and unwind. The primary suite includes a walk-in closet and an updated ¾ bath complete with a solid-surface corner shower, heated floors, and modern finishes. A second bedroom and full bathroom round out the main level.
Downstairs, enjoy a large family room and two versatile bonus rooms—perfect for a bedroom, guest rooms, exercise room, home office, or play area. A generous laundry room with built-in cabinetry and a utility sink adds convenience and storage.
Outside, the beautifully landscaped yard includes a full sprinkler system, a patio, mature trees and shrubs. Additional updates include a radon system, newer double-pane windows throughout (including the basement), interior and exterior paint, basement carpet, a 2018 roof, and gutter leaf guards.
Located in a highly sought-after neighborhood close to Apex tennis and pool, shops, dining, trails, parks, and schools, this lovingly cared-for home is a rare find. Don’t miss the opportunity to make it yours!
More Details
Features
History
| Date | Event | Price | $/Sqft | Source |
|---|---|---|---|---|
| Listed For Sale | $669,000 | $307 | Compass - Denver |
Nearby Schools
Elementary School Fitzmorris Elementary School | 0.4 miles away | KG - 06 | |
Elementary School Campbell Elementary School | 0.6 miles away | PK - 06 | |
Technology Education Warren Tech North | 0.7 miles away | 00 - 00 |
