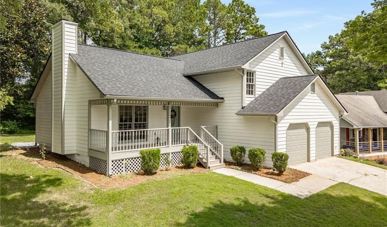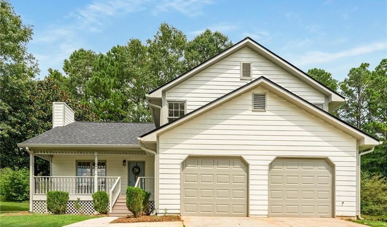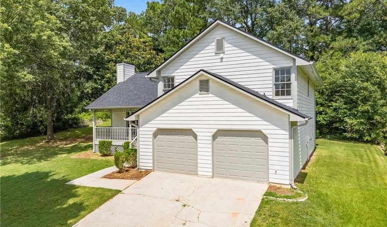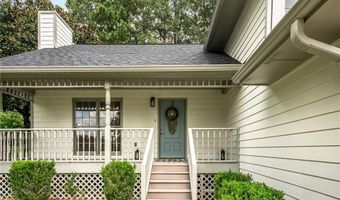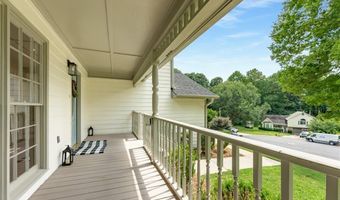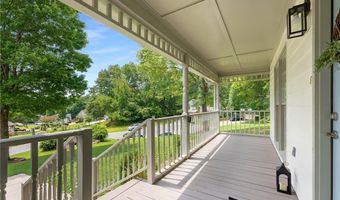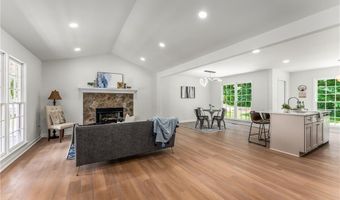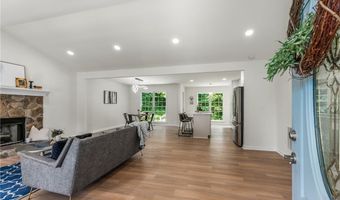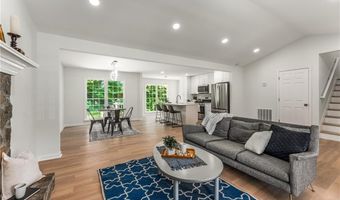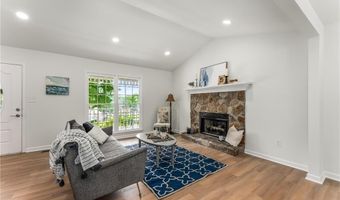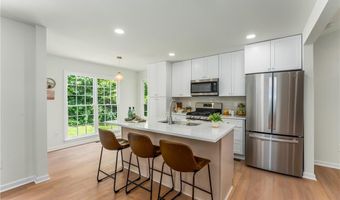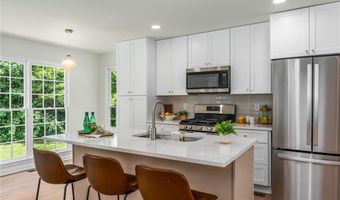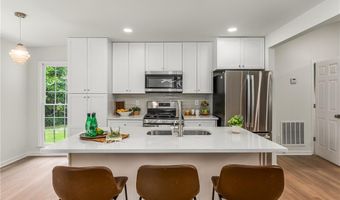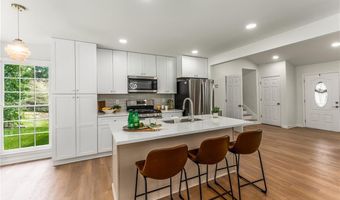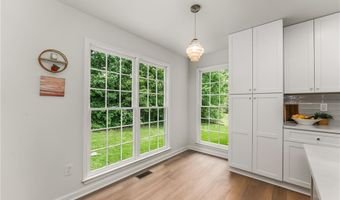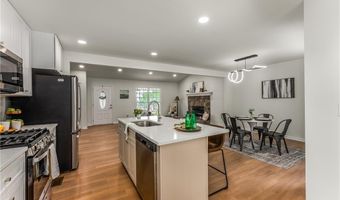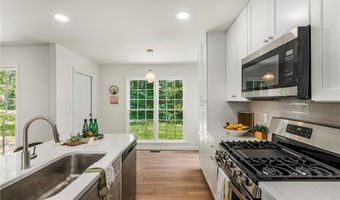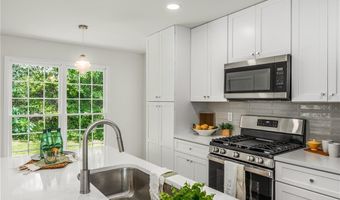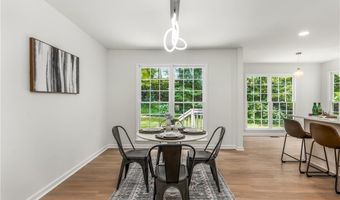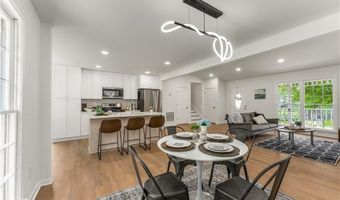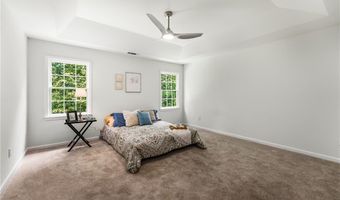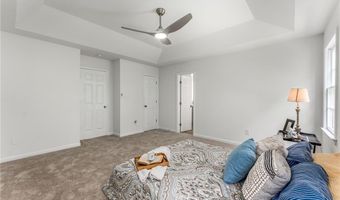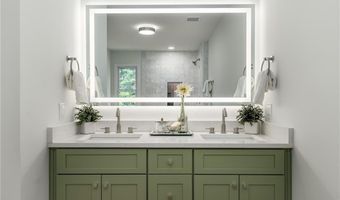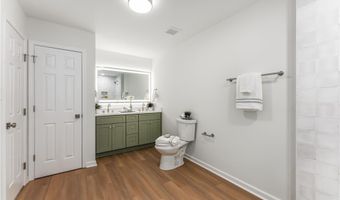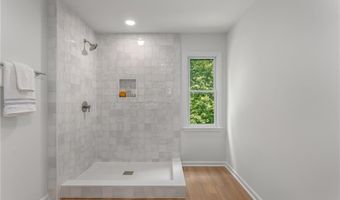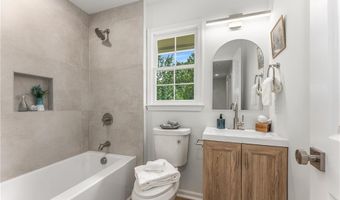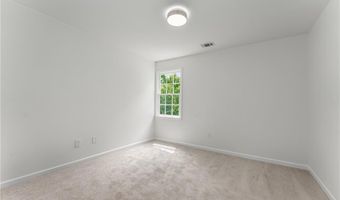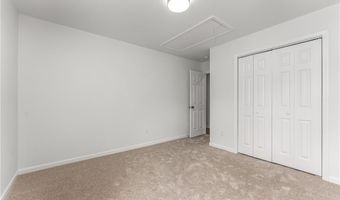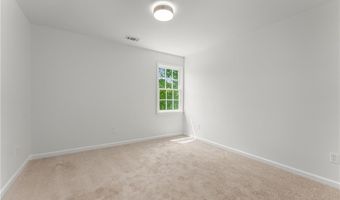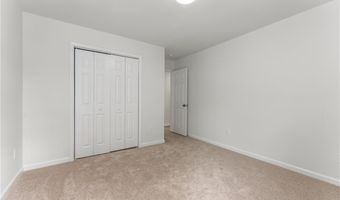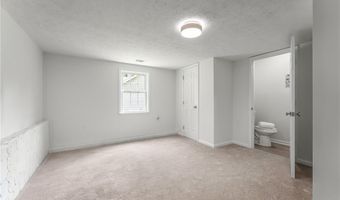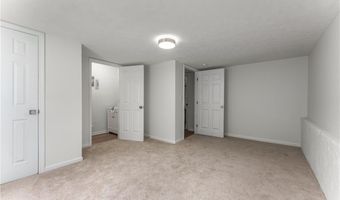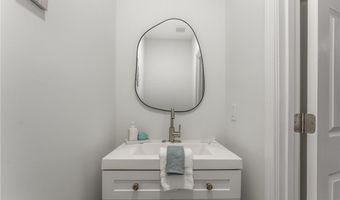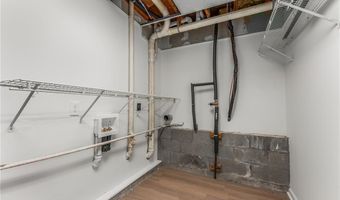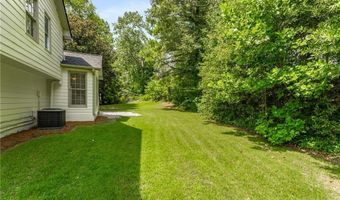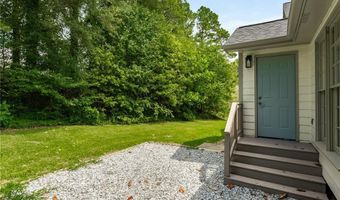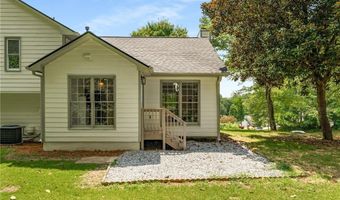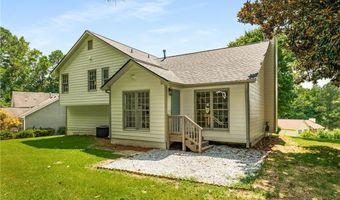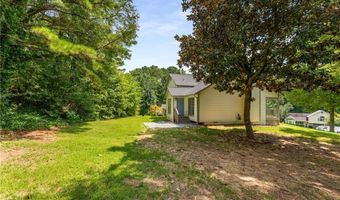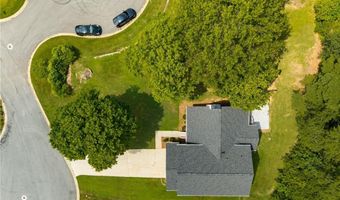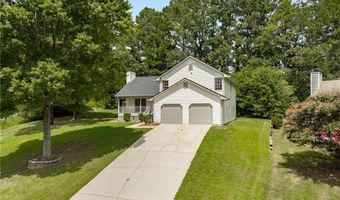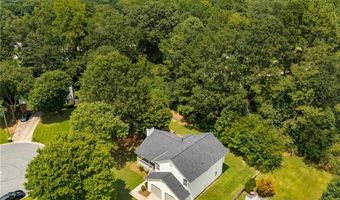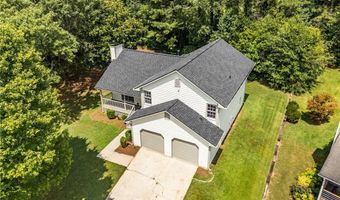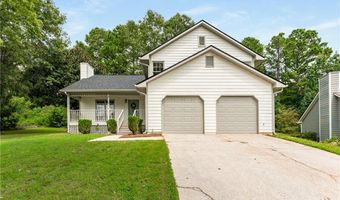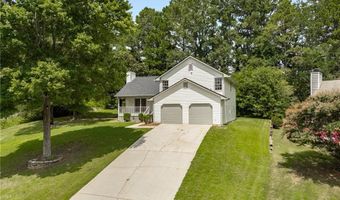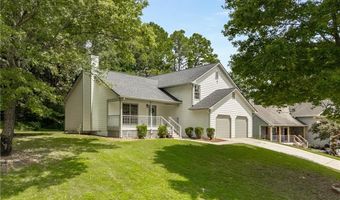6402 Grafton Ct Austell, GA 30168
Snapshot
Description
Renovated, Spacious, and Full of Charm. A Home That Truly Checks All the Boxes. Tucked away in a peaceful cul-de-sac, this fully renovated 4-bedroom, 2.5-bathroom home offers a perfect blend of modern updates, functional living spaces, and a location that provides both comfort and convenience. As you walk in, you’re greeted by an open-concept floor plan that feels both spacious and inviting. The main level features new flooring throughout, a cozy fireplace in the living room, and large windows that fill the home with natural light. The fully upgraded kitchen is a standout feature, boasting stainless steel appliances, contemporary cabinetry, sleek countertops, and a layout that opens directly to the dining and living areas ideal for hosting or simply enjoying everyday life. Upstairs, you’ll find three generously sized bedrooms, including a primary suite with a private bathroom and updated finishes that give it a clean, spa-like feel. The two full bathrooms on this level have been completely remodeled with fresh tile work, modern vanities, and high-end fixtures that give the entire space a like-new appeal. The fully finished basement expands the living space significantly and offers endless possibilities. Whether used as a fourth bedroom, teen suite, in-law space, guest area, or home office, it includes a convenient half bathroom and plenty of room to make it your own. The layout gives flexibility for multi-generational living or work-from-home needs without compromising privacy or flow. Step outside to a large, private backyard that offers both shade and open space, making it perfect for barbecues, entertaining, or simply relaxing. There’s plenty of room for a garden, playset, or outdoor lounge setup a true extension of your living space. This home is located just minutes from several local parks including Collar Park and Sweetwater Park, where you’ll find playgrounds, tennis courts, a dog park, and picnic areas. You’re also close to shopping centers, restaurants, and major highways, making commuting or weekend plans a breeze. Every inch of this home has been thoughtfully updated with care, offering a move-in ready opportunity for buyers looking for a turnkey property in a quiet neighborhood with no HOA. Whether you’re a first-time homebuyer, a growing family, or someone looking to downsize without sacrificing quality, this home has the layout, location, and features to meet your needs and then some.
More Details
Features
History
| Date | Event | Price | $/Sqft | Source |
|---|---|---|---|---|
| Listed For Sale | $350,000 | $227 | Keller Williams North Atlanta |
Taxes
| Year | Annual Amount | Description |
|---|---|---|
| 2024 | $2,859 |
Nearby Schools
High School South Cobb High School | 2.5 miles away | 09 - 12 | |
Middle School Garrett Middle School | 2.3 miles away | 06 - 08 | |
Elementary School Austell Primary School | 2.3 miles away | PK - 01 |
