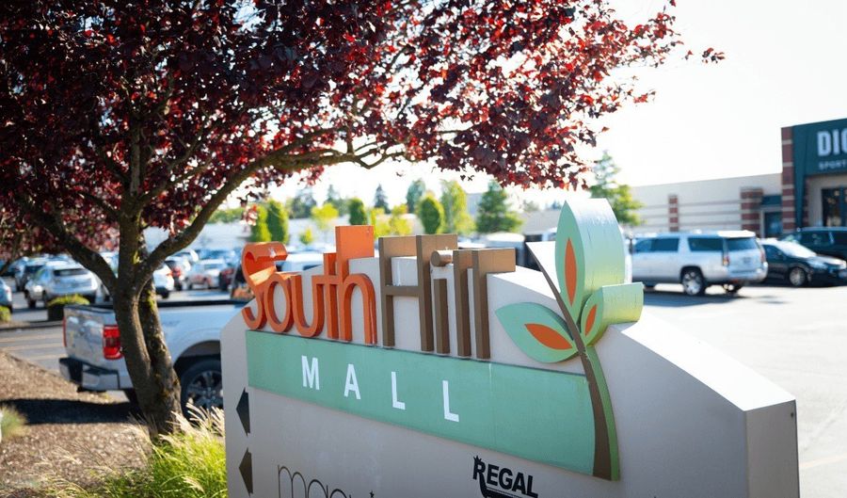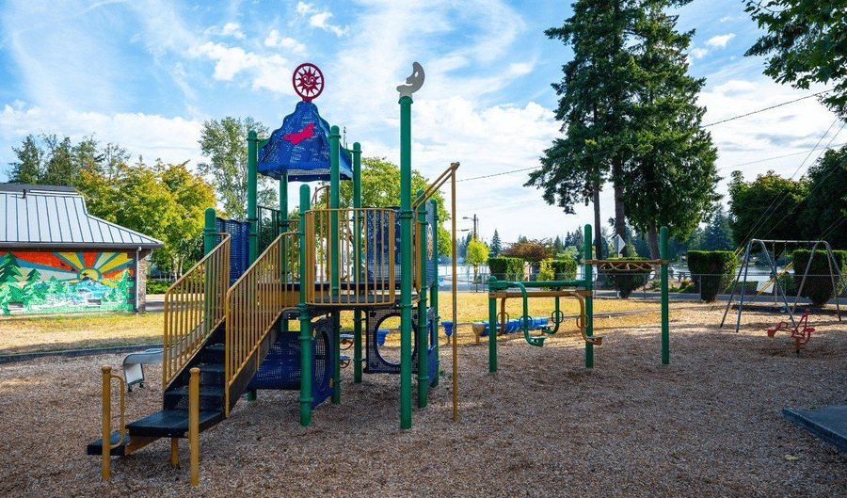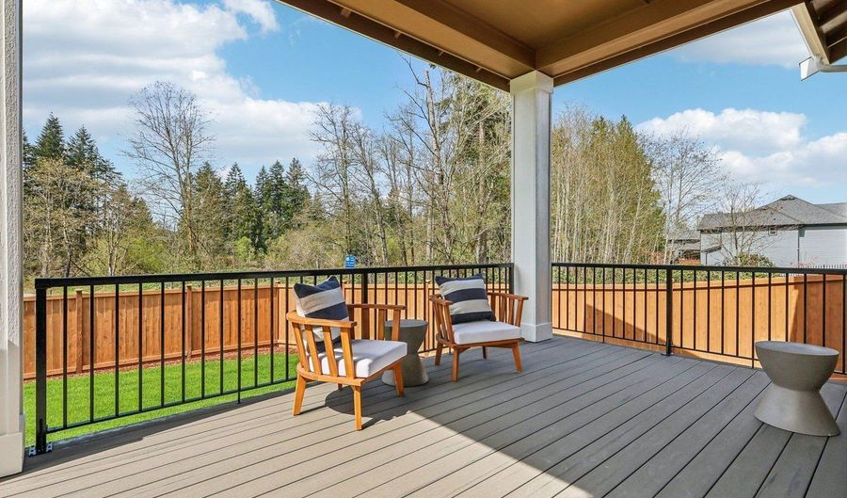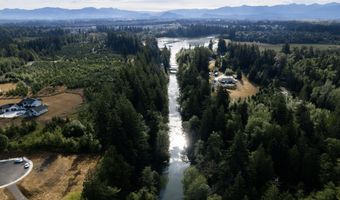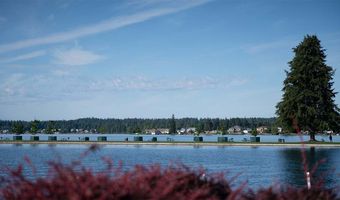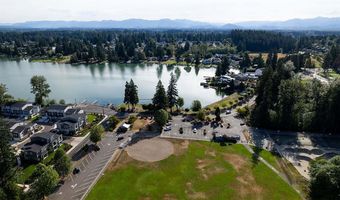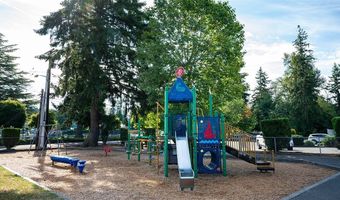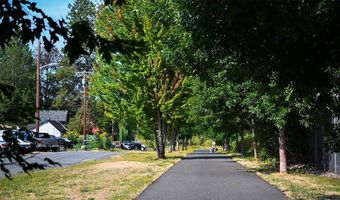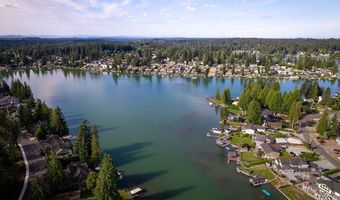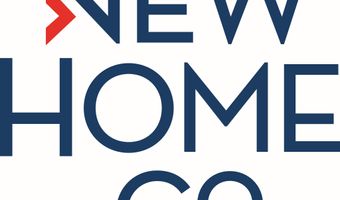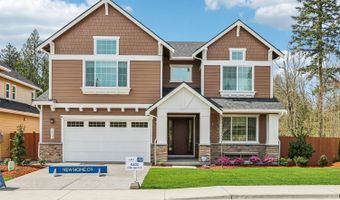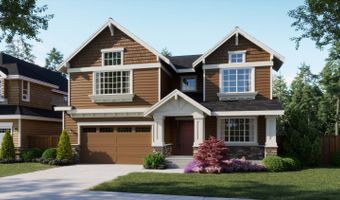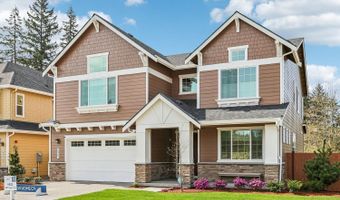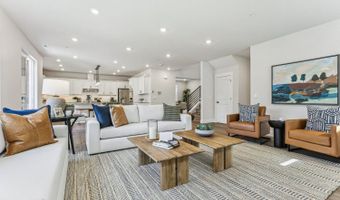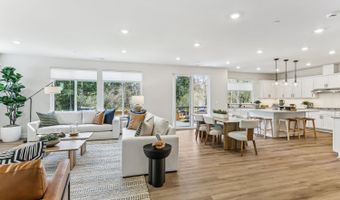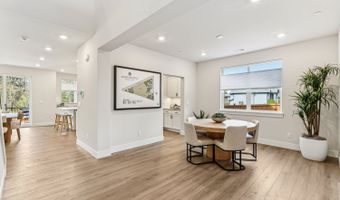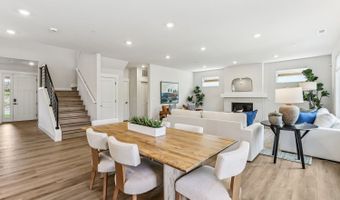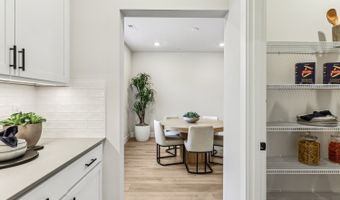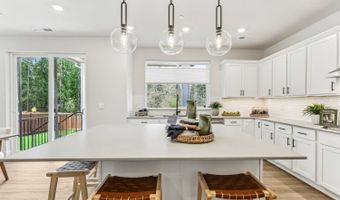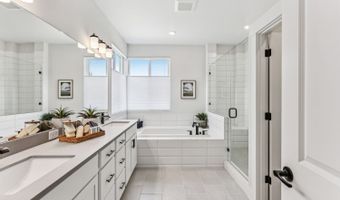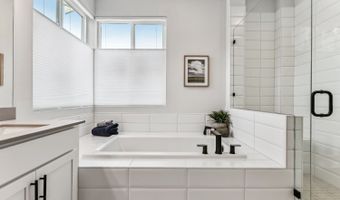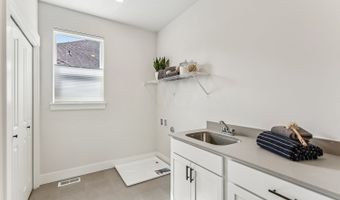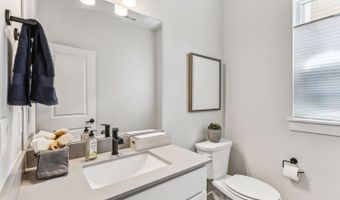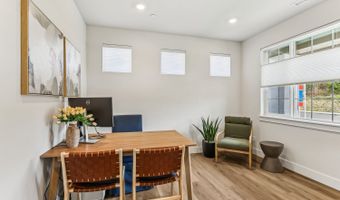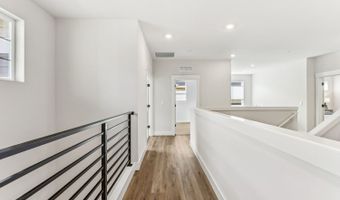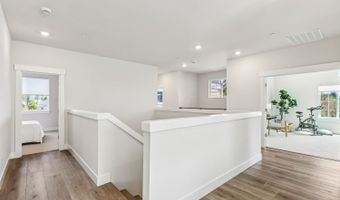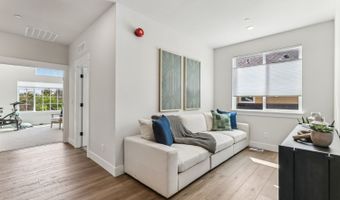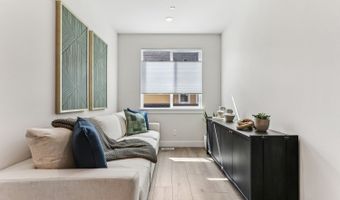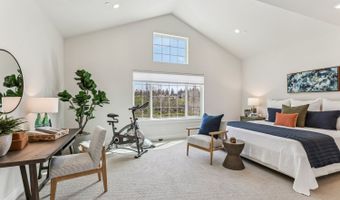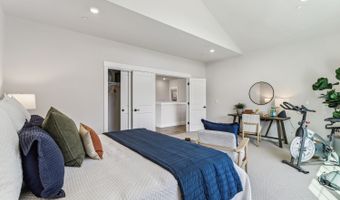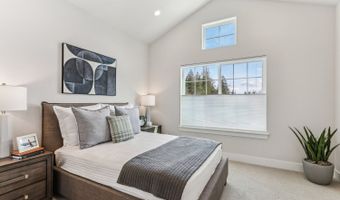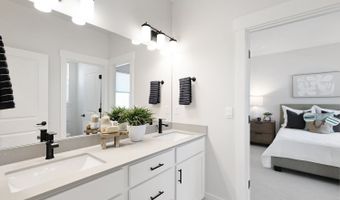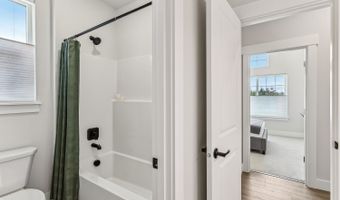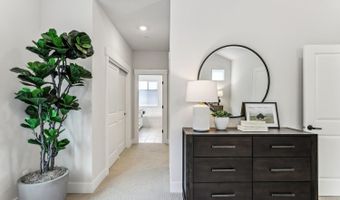6402 213TH Ave Ct E Bonney Lake, WA 98391
Snapshot
Description
Experience the perfect blend of elegance and functionality with Plan 4060.. This thoughtfully designed home features a spacious 2-car garage, a cozy den, and a versatile playroom. The primary bedroom boasts dual walk-in closets and an en-suite bath with a luxurious seat. The open-concept kitchen, complete with a walk-in pantry, butler's pantry, and modern appliances, flows seamlessly into the great room with a fireplace and a covered deck, perfect for entertaining. Additional highlights include a loft, a dining area, and a convenient laundry room1. This floorplan offers ample space for relaxation and entertainment, catering to all your lifestyle needs.
More Details
Features
History
| Date | Event | Price | $/Sqft | Source |
|---|---|---|---|---|
| Listed For Sale | $1,067,990 | $332 | New Home Co. WA |
Nearby Schools
Elementary School Emerald Hills Elementary | 1.2 miles away | KG - 05 | |
Elementary School Bonney Lake Elementary | 1.9 miles away | KG - 05 | |
High School Bonney Lake High School | 2.9 miles away | 08 - 12 |
