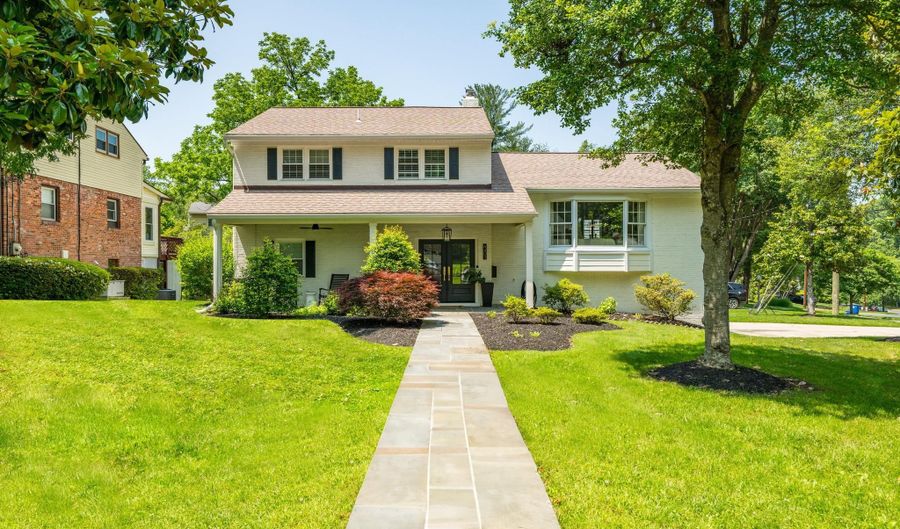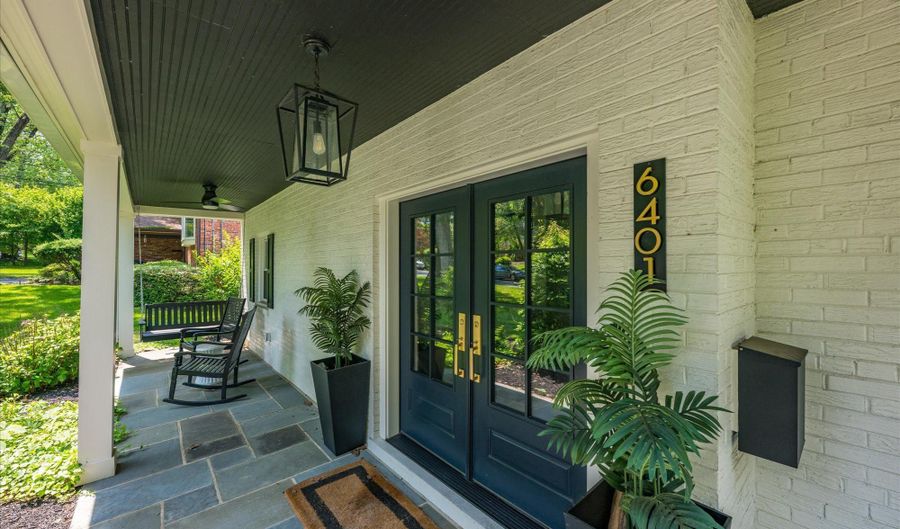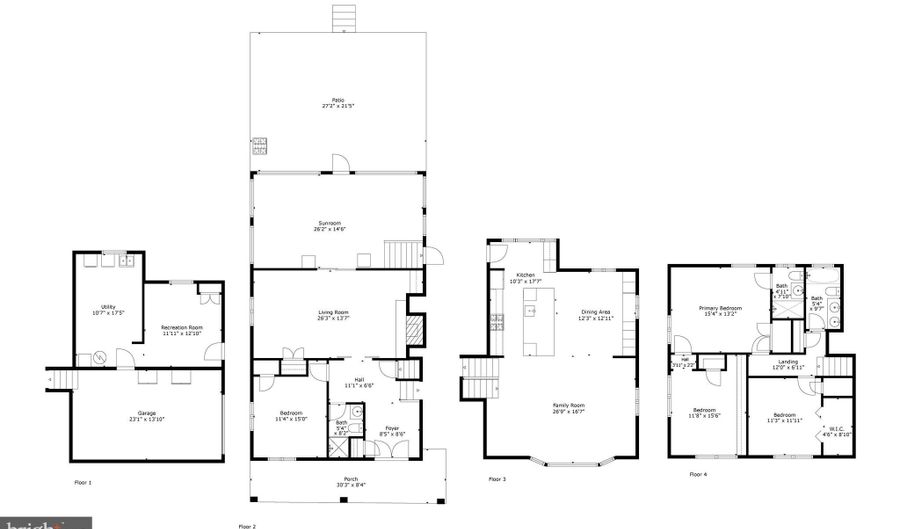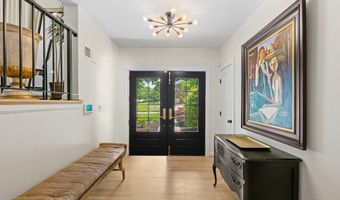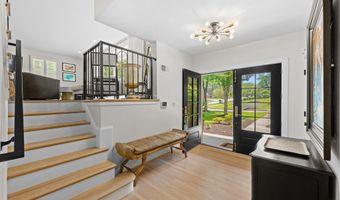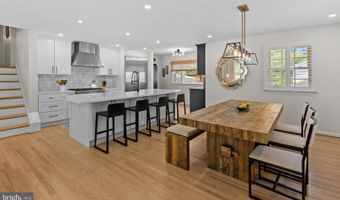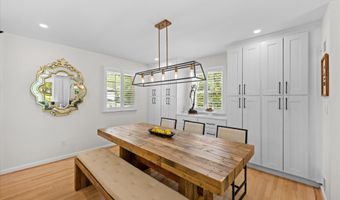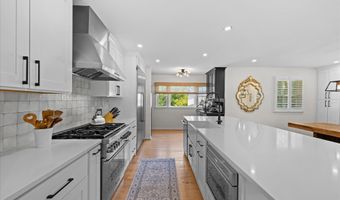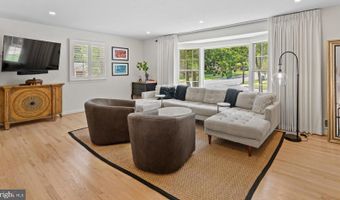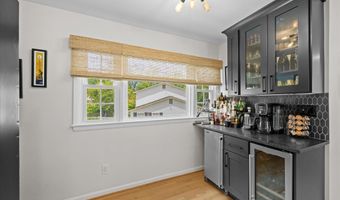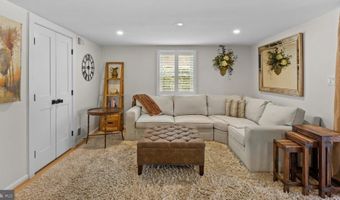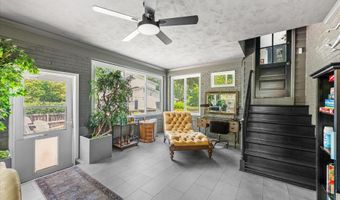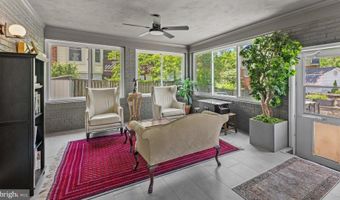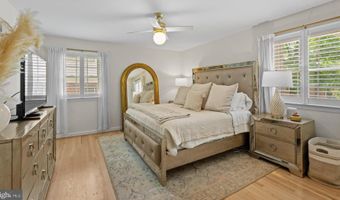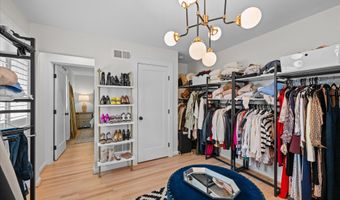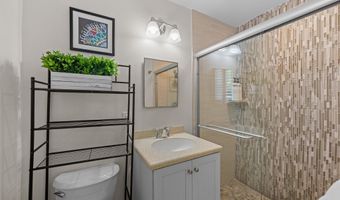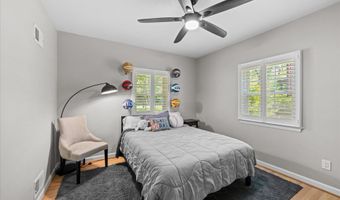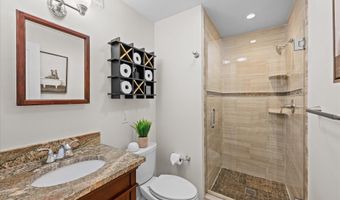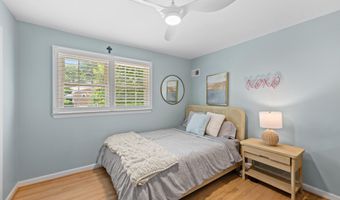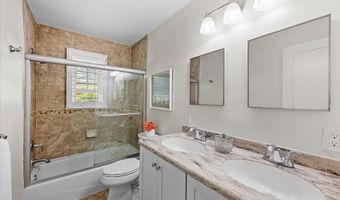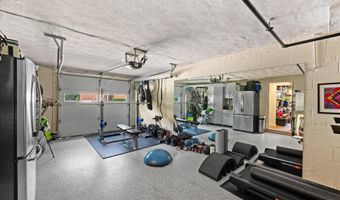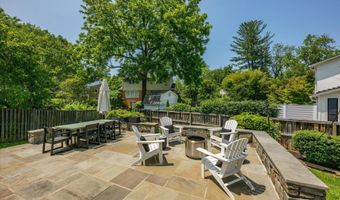6401 CRANE Ter Bethesda, MD 20817
Snapshot
Description
Welcome to 6401 Crane Terrace – a beautifully updated split-level home nestled in the sought-after Woodhaven neighborhood of Bethesda, Maryland. This home has been extensively renovated to offer the modern, open-concept layout that today’s lifestyle demands.
Follow the slate walkway to the double front doors, where a charming porch invites you to sit and relax—complete with a ceiling fan and chic light fixture. Step into the spacious, modern foyer—setting the tone for the stylish design and thoughtful updates found throughout the home. The main level offers a stunning open floorplan that immediately impresses with its sleek, contemporary finishes. The show-stopping kitchen features a custom tile backsplash, an expansive island with bar seating, a gas range, floor-to-ceiling cabinetry, and a dedicated coffee and beverage bar with its own refrigerator—perfect for both entertaining and everyday living. The living area is filled with natural light streaming through oversized windows, while rich hardwood flooring flows seamlessly throughout the level.
Continue to the upper level, where three spacious bedrooms and two full bathrooms await. The primary suite features an en-suite bathroom, a dedicated vanity area, and a converted bedroom that now serves as a highly functional walk-in closet and office combination. Down the hall, you will find an additional bedroom and a full bathroom with a shower/tub combination.
The entry level features a versatile bonus living area enclosed by stylish barn doors, complete with a cozy wood-burning fireplace, a storage closet, and direct access to the spacious sunroom. Wrapped in tile flooring, the sunroom offers a bright and inviting space with convenient access to the kitchen just a few steps up. A fourth bedroom can be found on this level, adjacent to a full bathroom with a custom-tile walk-in shower.
Step outside to a fully fenced backyard featuring both a grassy yard and an oversized patio—ideal for outdoor dining, entertaining, or relaxing around a firepit. The garage offers flexible use as an at-home gym, while a bonus lounge space near the lower-level laundry room adds even more versatility. Situated on a generous corner lot, this home offers quick access to downtown Bethesda and is just minutes from I-495, making the location as convenient as it is desirable. With so much to offer, this exceptional home won’t last long—don’t miss your chance to lease it today.
More Details
Features
History
| Date | Event | Price | $/Sqft | Source |
|---|---|---|---|---|
| Price Changed | $7,000 -6.67% | $3 | Washington Fine Properties, LLC | |
| Listed For Rent | $7,500 | $3 | Washington Fine Properties, LLC |
Taxes
| Year | Annual Amount | Description |
|---|---|---|
| $0 |
Nearby Schools
Middle School Thomas W. Pyle Middle School | 0.2 miles away | 06 - 08 | |
High School Walt Whitman High | 0.8 miles away | 09 - 12 | |
Elementary School Burning Tree Elementary | 0.8 miles away | KG - 05 |
