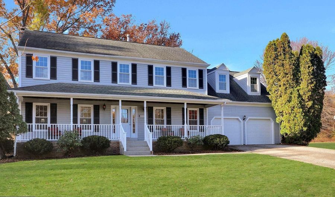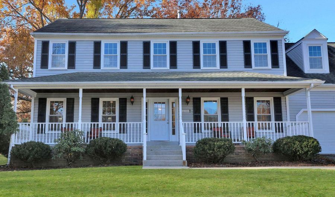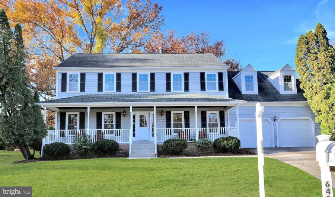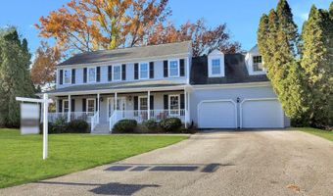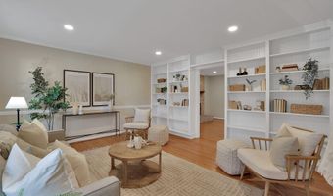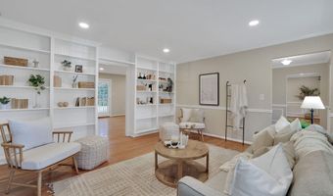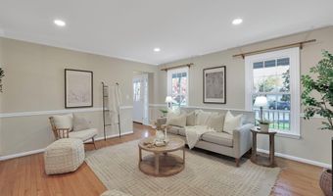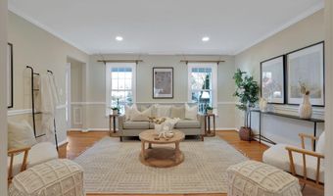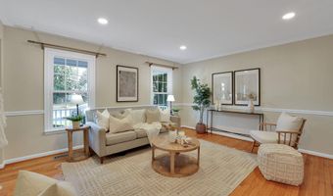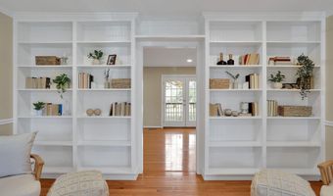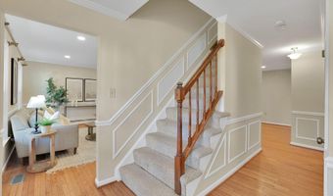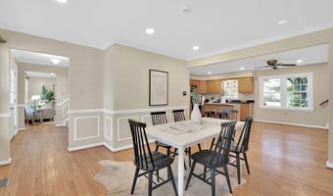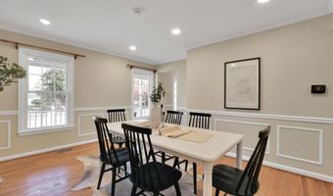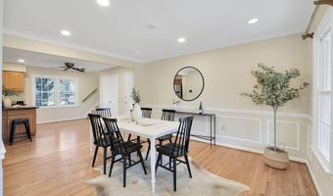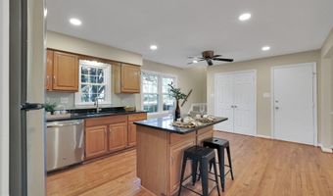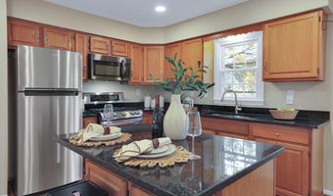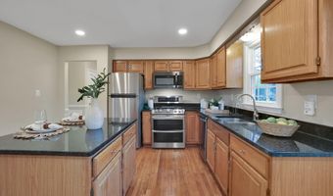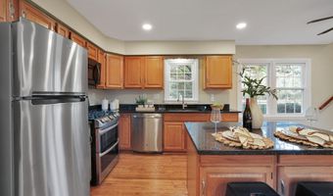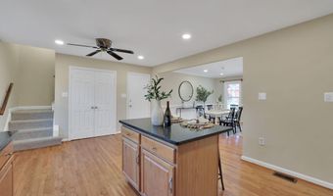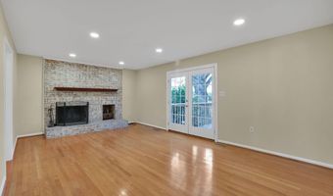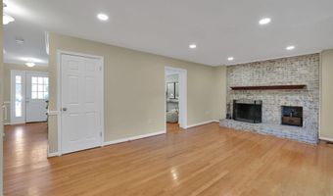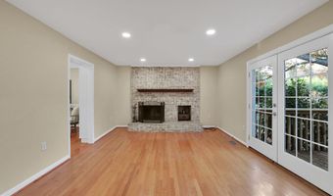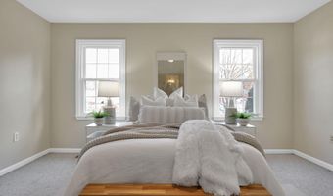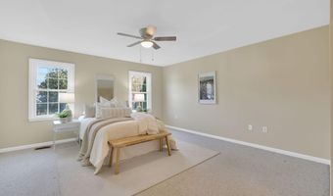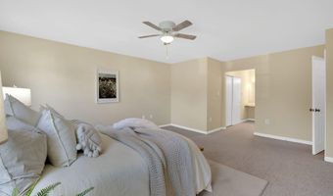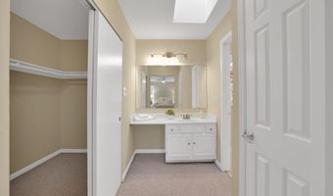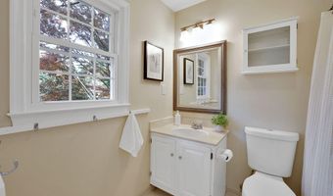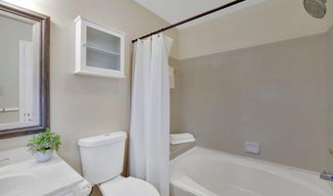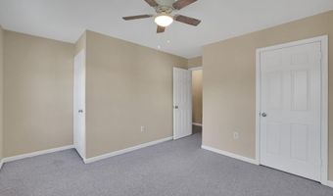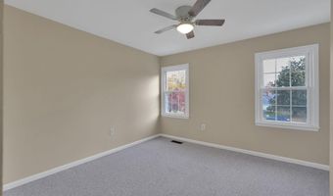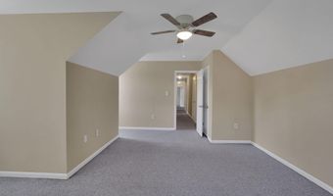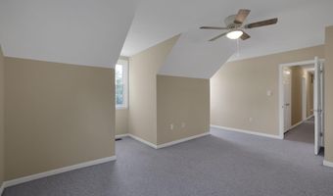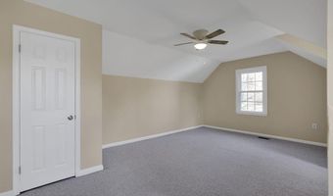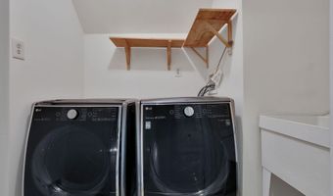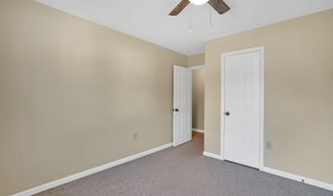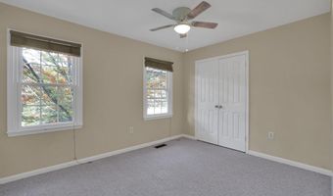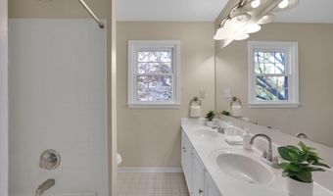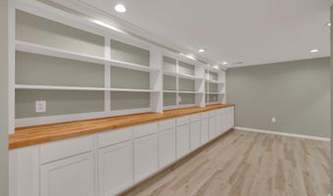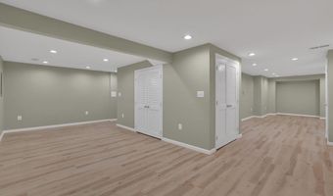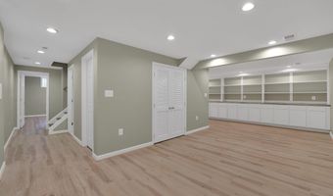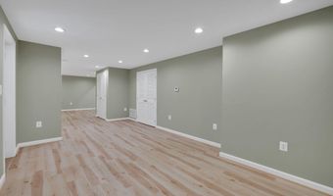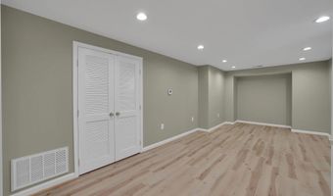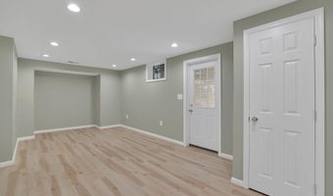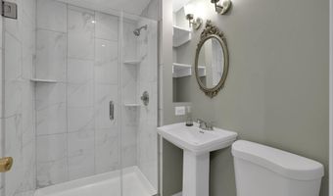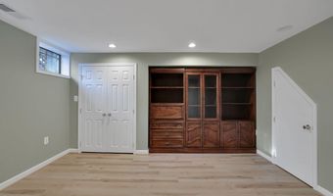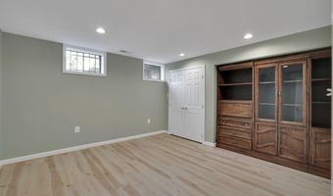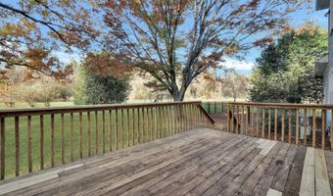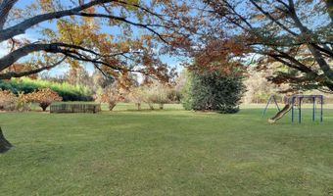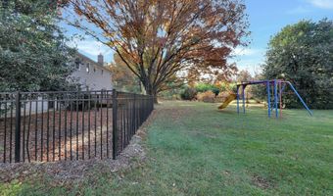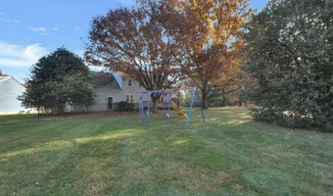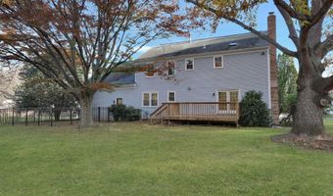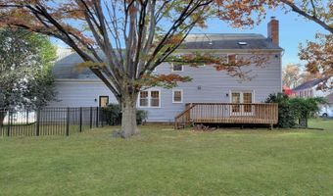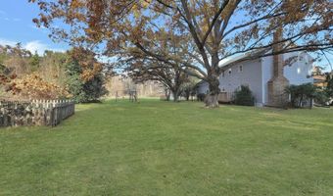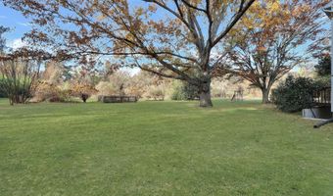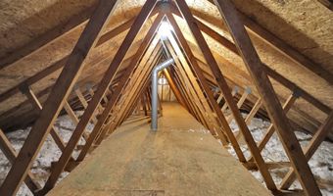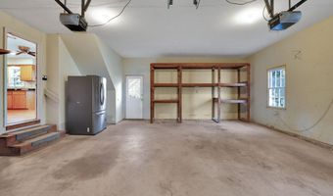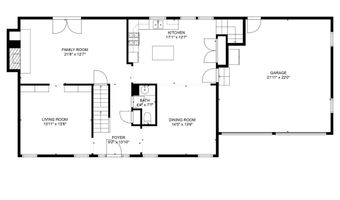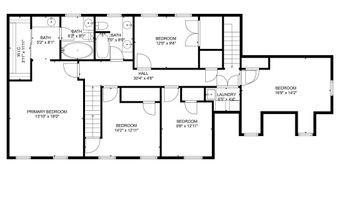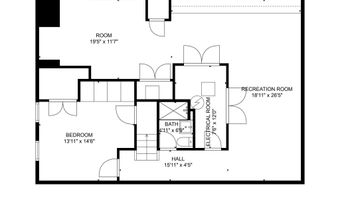6400 GRASON Ter Bowie, MD 20715
Snapshot
Description
New year, new home for you! Don't miss this unique opportunity to own a lovely and spacious home in the sought-after Grady's Walk neighborhood! Located at the end of a quiet cul-de-sac, this well-appointed home sits on a large lot and backs to the woods, providing unmatched privacy and serenity. As you approach, you'll notice the wide front porch perfect for relaxing. Enter into the gracious foyer, and as you explore the main floor you'll enter a formal sitting room with gorgeous built-in shelves that opens into a cozy living room, complete with fireplace and access to the rear deck. The upgraded kitchen gives you options! Gather around the island to eat, converse, or prepare a snack, or host a more relaxed sit-down meal in the spacious dining room adjoining the kitchen. The open concept between kitchen and dining facilitates an easy flow and rhythm, whether you're entertaining or going about your daily life. From there, ascend to the second floor to find 5 bedrooms and two full bathrooms. Plenty of space and light for all your needs, including a convenient second-floor laundry. The bedrooms are lovingly equipped with ceiling fans, wall to wall carpeting, and generous closets. Storage will be no issue in this home! The primary bedroom has a generous walk-in closet, makeup vanity, and full bath as well. Don't forget the basement! Recently finished and lovingly renovated, it holds another bedroom that can also be used as an office or craft room. You'll be floored by the custom built-in bookshelves, bright lighting, comfortable LVP flooring, and updated full bath. Finally, the attached 2-car garage provides plenty of space and flexibility for your extracurriculars - storage, workshop, home gym, flex space, bike repair, you name it! Finally, can we talk about the yard? As if this lot wasn't spacious enough on its own, it backs up to county owned and maintained land, giving you the space and flexibility to garden, explore, play an epic game of catch, and more. Schedule your showing today and don't let the opportunity to live in this wonderful neighborhood pass you by!
More Details
Features
History
| Date | Event | Price | $/Sqft | Source |
|---|---|---|---|---|
| Listed For Sale | $650,000 | $181 | Compass |
Taxes
| Year | Annual Amount | Description |
|---|---|---|
| $8,856 |
Nearby Schools
Elementary School High Bridge Elementary | 0.8 miles away | PK - 05 | |
Elementary School Tulip Grove Elementary | 0.9 miles away | PK - 05 | |
Elementary School Whitehall Elementary | 1 miles away | PK - 05 |
