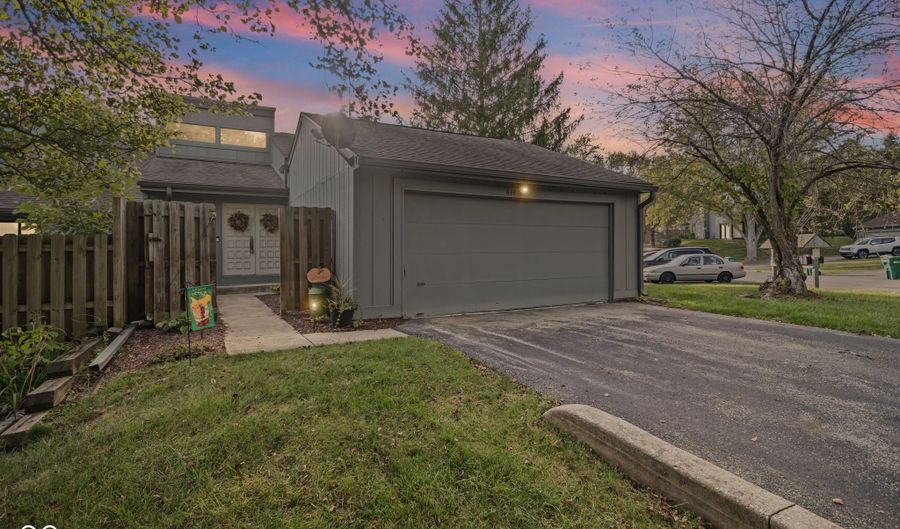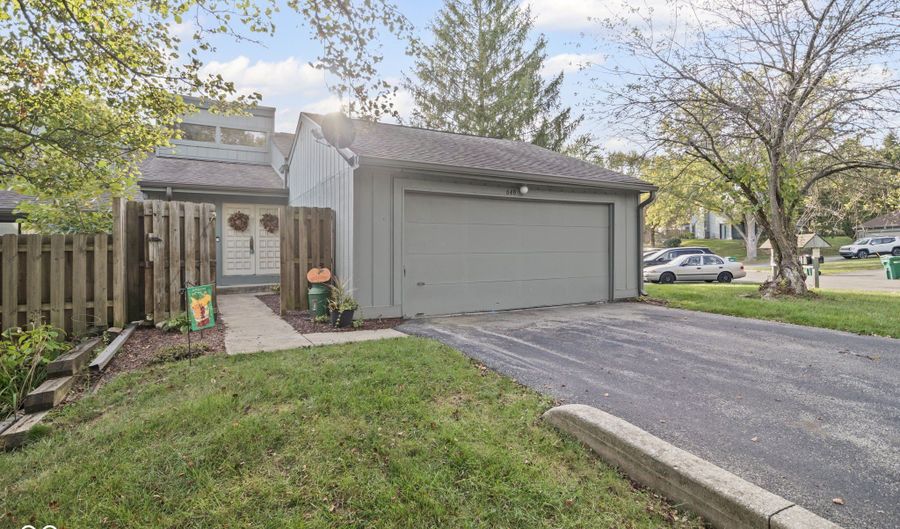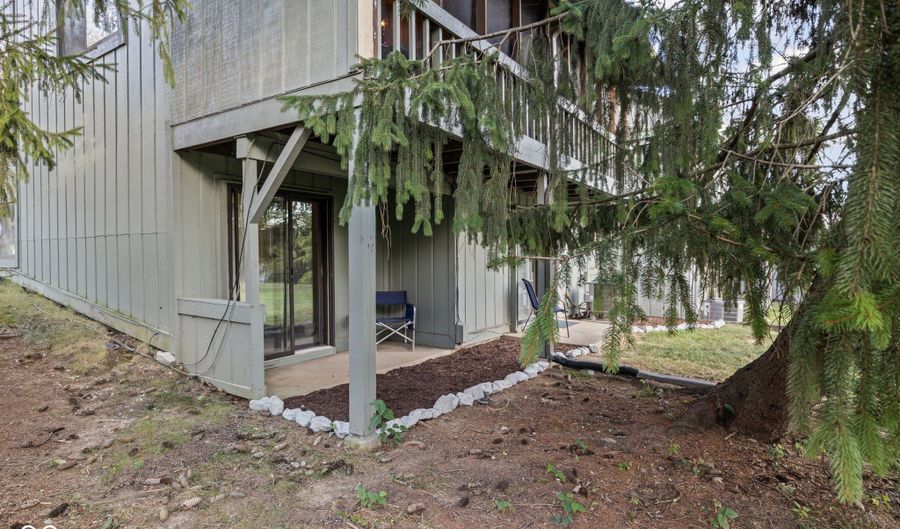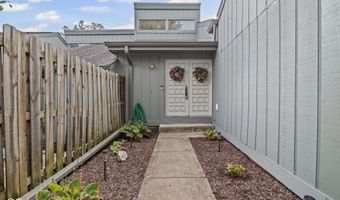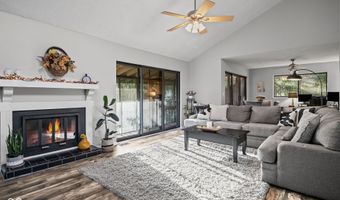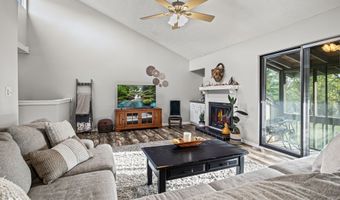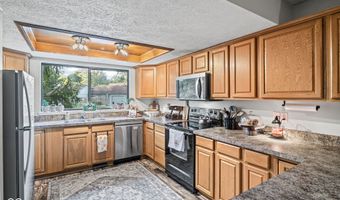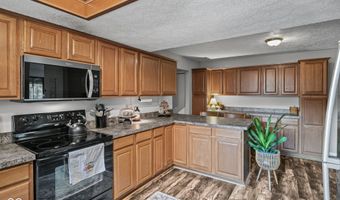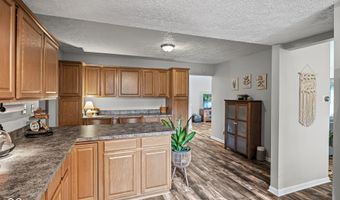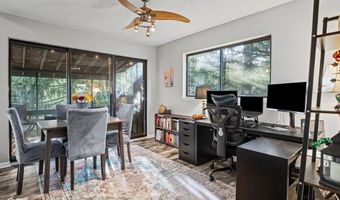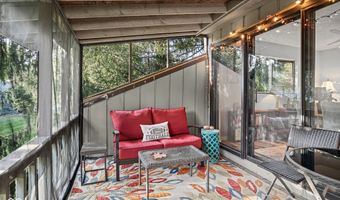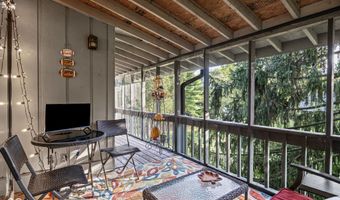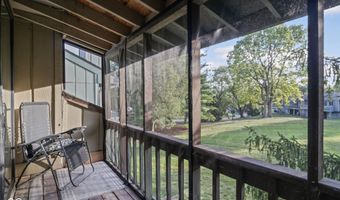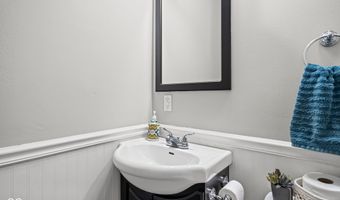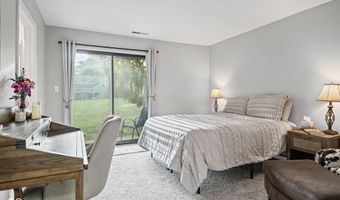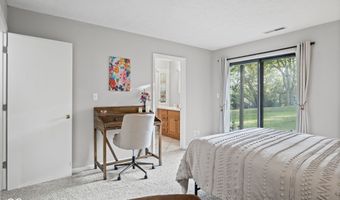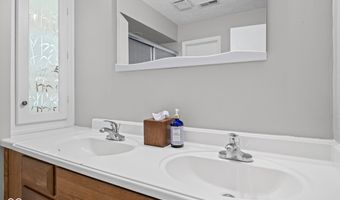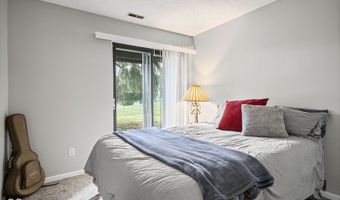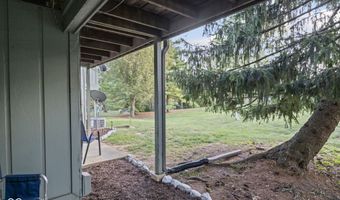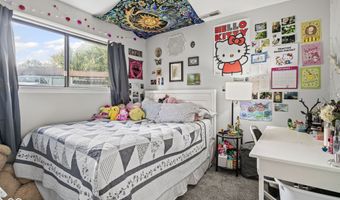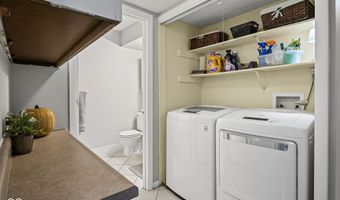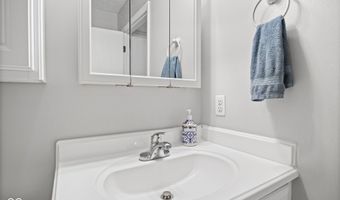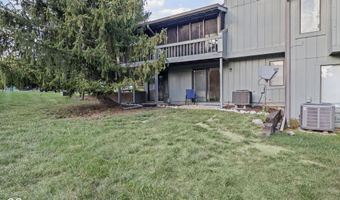640 Blossom Dr Avon, IN 46123
Snapshot
Description
Discover a low-maintenance lifestyle in this stunning 3 bedroom, 2.5 bathroom, Avon townhome, where you can spend your time enjoying life, not doing yard work. Situated in the highly-sought after Avon school district, you're just a short stroll from The Prestwick and minutes from the parks, shops, and restaurants that make this location so desirable. Prepare to be captivated by a home that lives differently. The unique floor plan welcomes you into an expansive, light-filled upper level that feels like a treetop retreat. Soaring vaulted ceilings and a cozy fireplace create an incredible atmosphere in the living room, which flows seamlessly onto an elevated balcony deck-your private perch. This open-concept space is perfect for entertaining, connecting a dedicated dining area to a spacious kitchen with a breakfast bar and abundant counter space. Descend to your private sanctuary on the lower level, where three serene bedrooms await. The primary suite features a walk-in closet, dual vanities, and its own covered patio for quiet mornings. A second bedroom also boasts its own private patio, a rare and coveted feature! A home offering this unique elevated living experience, combined with the freedom of a low-maintenance lifestyle in a prime location, is an exceptional find. This opportunity is here for this beautiful fall weekend, but it won't last long. Schedule your private showing today before it's gone!
More Details
Features
History
| Date | Event | Price | $/Sqft | Source |
|---|---|---|---|---|
| Price Changed | $224,900 -2.22% | $123 | Keller Williams Indy Metro S | |
| Listed For Sale | $230,000 | $126 | Keller Williams Indy Metro S |
Expenses
| Category | Value | Frequency |
|---|---|---|
| Home Owner Assessments Fee | $373 | Monthly |
Nearby Schools
Elementary School Hickory Elementary School | 2 miles away | PK - 04 | |
Middle School Avon Intermediate School East | 2.2 miles away | 05 - 06 | |
Middle School Avon Intermediate School West | 2.2 miles away | 05 - 06 |
