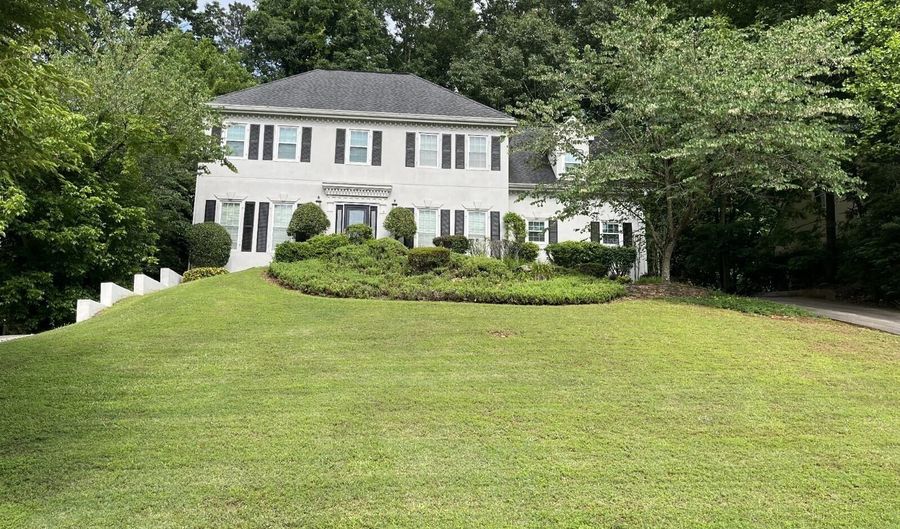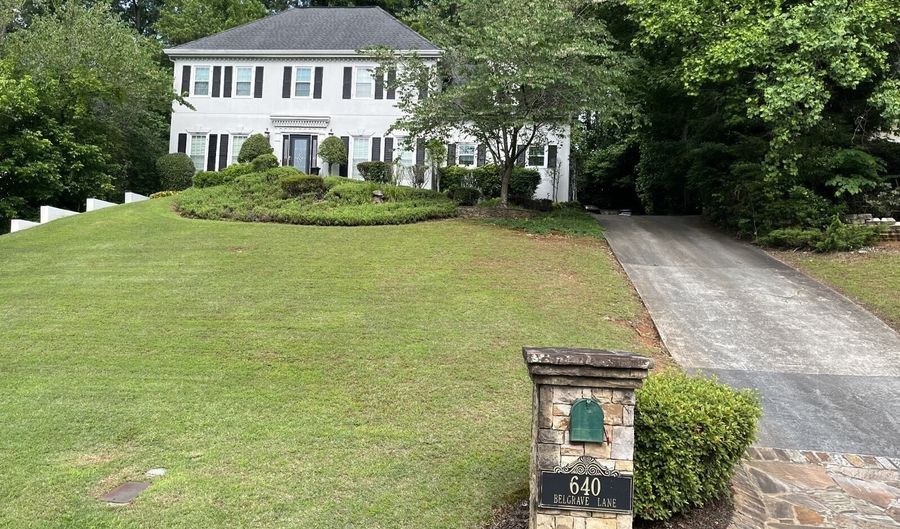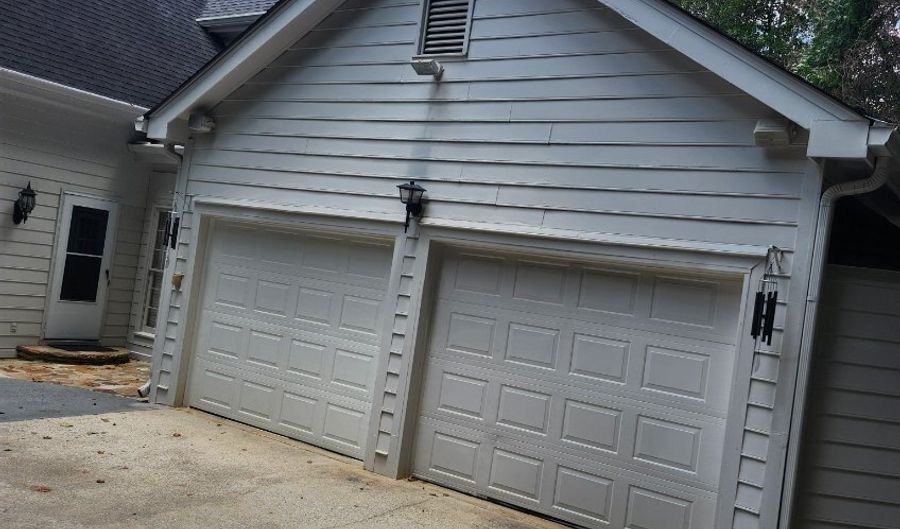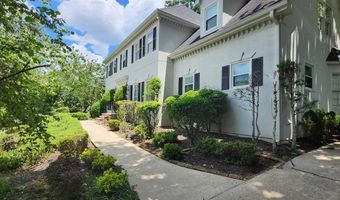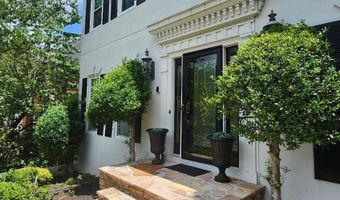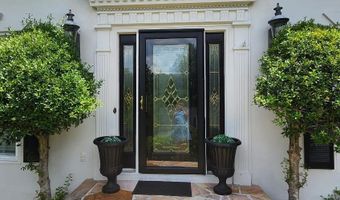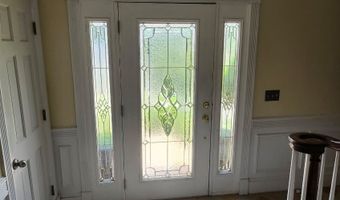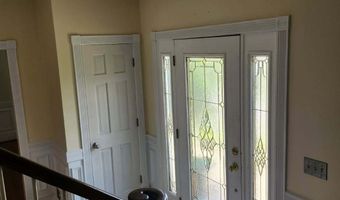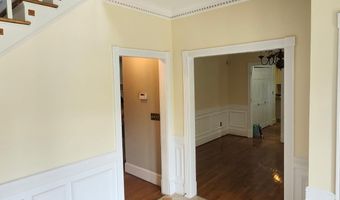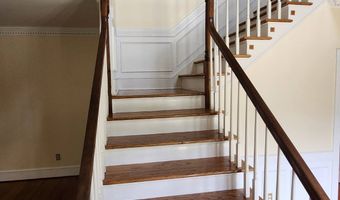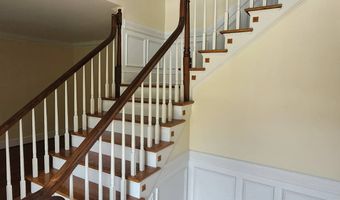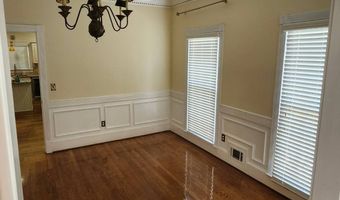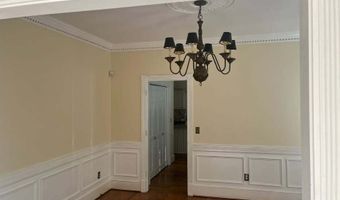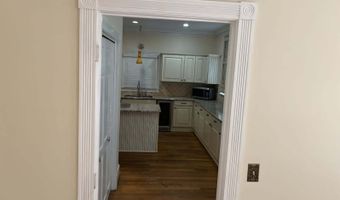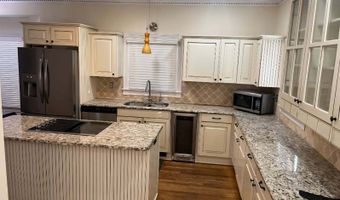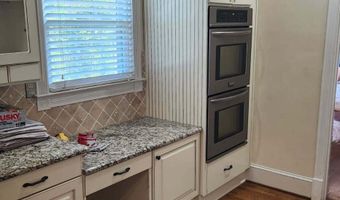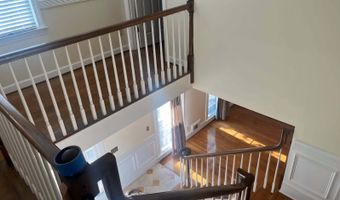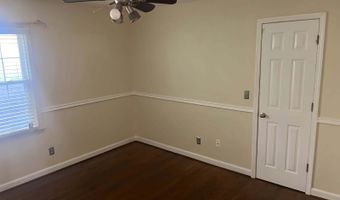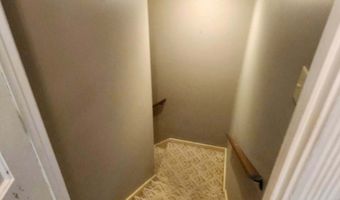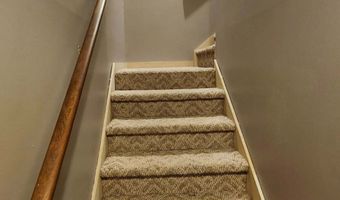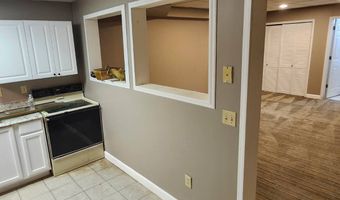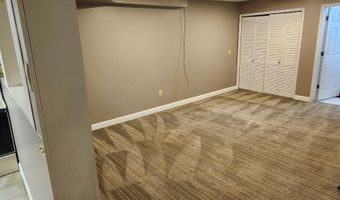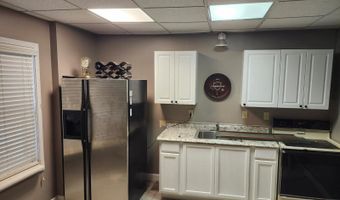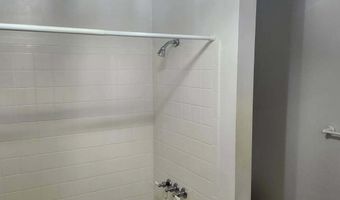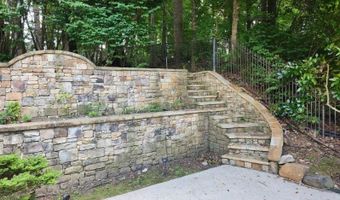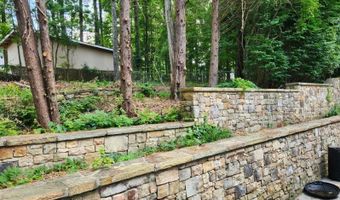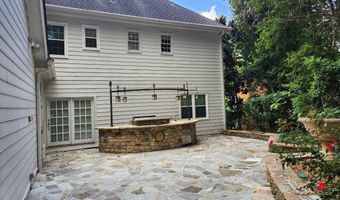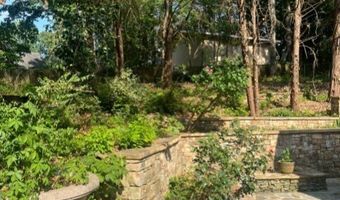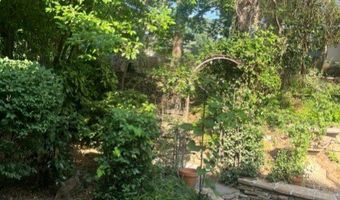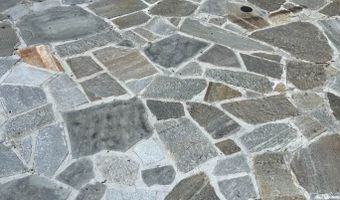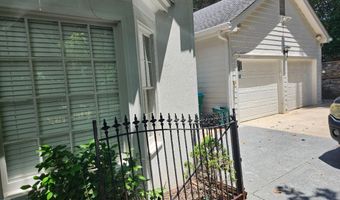640 Belgrave Tucker, GA 30084
Snapshot
Description
Beautiful European Home in the quiet sought-after Belgrave Subdivision. This stunning 3-sided stucco home features 5 bedrooms with 4 1/2 bathrooms and a full finished basement. Crown Molding and Hardwood Floors throughout the entire main and upper floors. From the welcoming foyer, enjoy a seamless flow to the living room, formal dining room, den with a cozy fireplace and wet bar, sunlit sunroom overlooking the backyard, and a renovated kitchen with stainless steel appliances, double oven, island, granite countertops, wine fridge, eat-n breakfast room and a desk. The main level also includes a guest bedroom and full bath. Rear stairs in the kitchen. The upper level hosts a spacious loft area, master bedroom/bath, laundry closet and two guest rooms. Master bath has two vanities, separate jacuzzi tub and shower and a cedar walk-in closet. The lower basement level is fully finished with a living area with fireplace, exercise room, full kitchen, 1 full and 1 half bath. Ready to be the perfect in-law suite. Get ready to entertain your guests in the huge backyard with a full kitchen, fire pit and stone patio. 2-car garage. HOA only $25 annually. A fantastic school district and minutes from downtown, shopping and major highways. Come and see it before it's gone!
More Details
Features
History
| Date | Event | Price | $/Sqft | Source |
|---|---|---|---|---|
| Listed For Sale | $585,000 | $112 | Keller Williams Atlanta Classic |
Expenses
| Category | Value | Frequency |
|---|---|---|
| Home Owner Assessments Fee | $25 |
Taxes
| Year | Annual Amount | Description |
|---|---|---|
| $5,382 |
Nearby Schools
Elementary School Nesbit Elementary School | 1.5 miles away | PK - 05 | |
Elementary School Livsey Elementary School | 2.7 miles away | PK - 05 | |
High School Tucker High School | 3 miles away | 09 - 12 |
