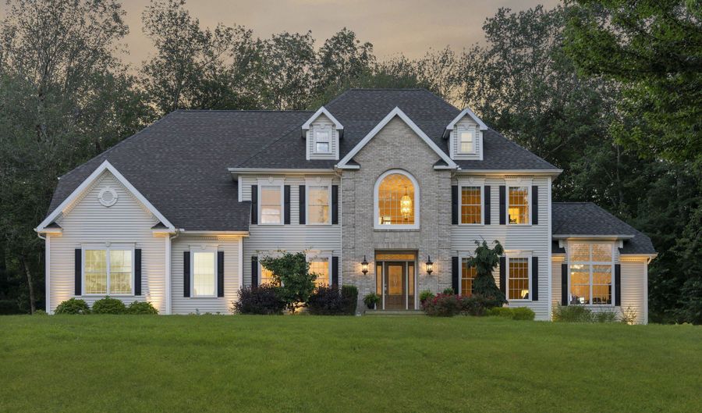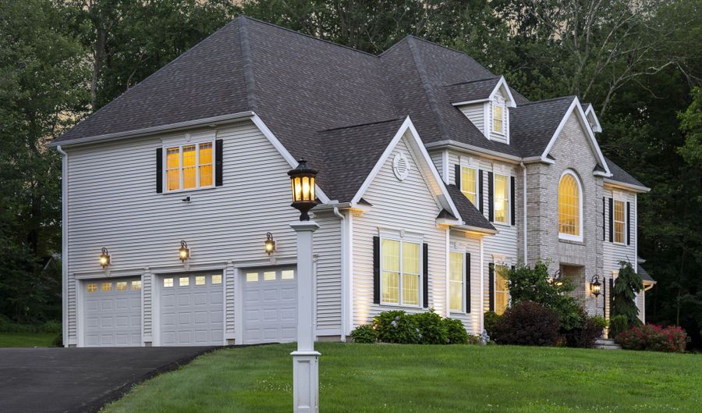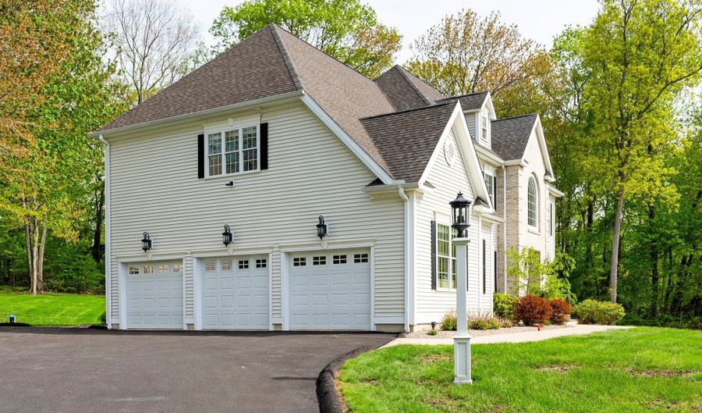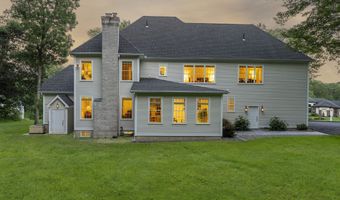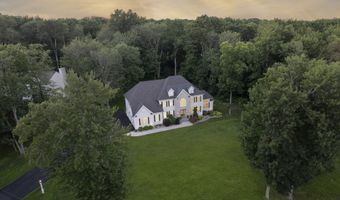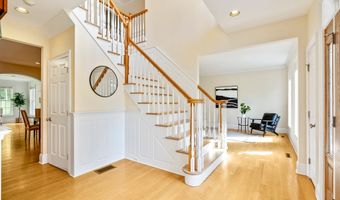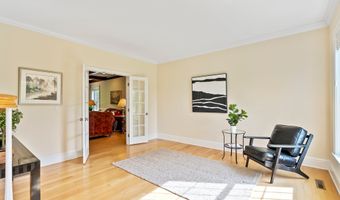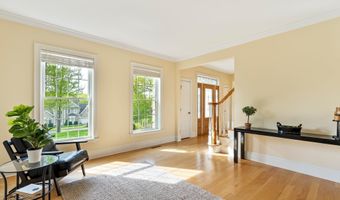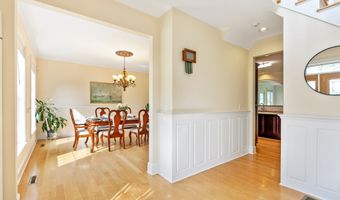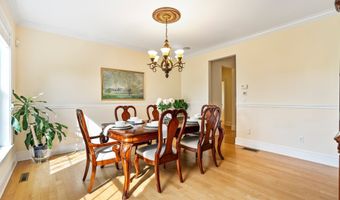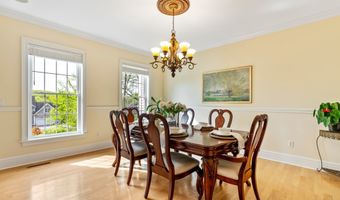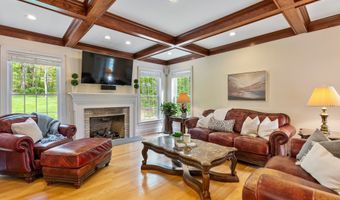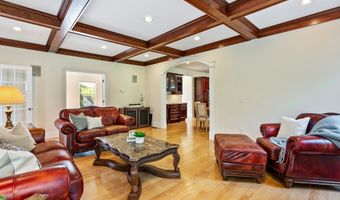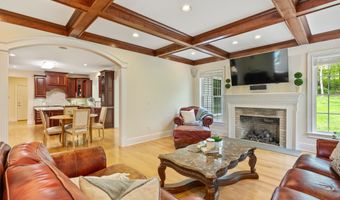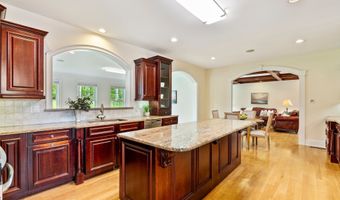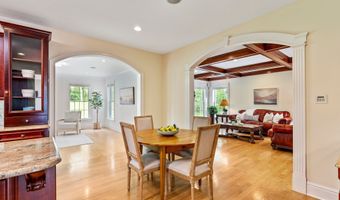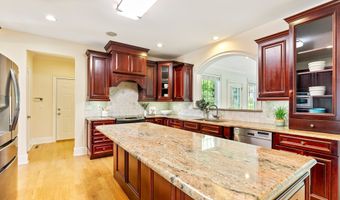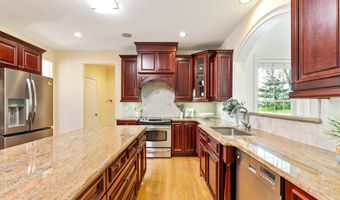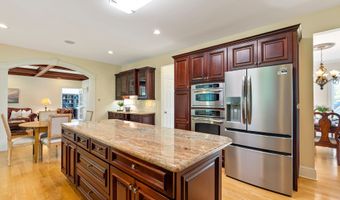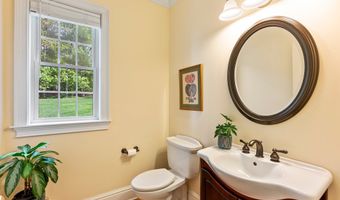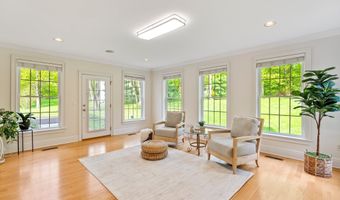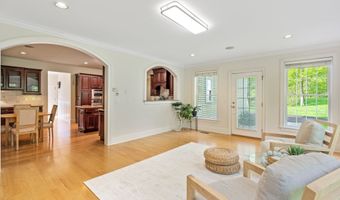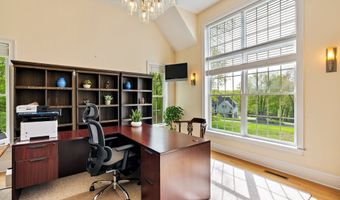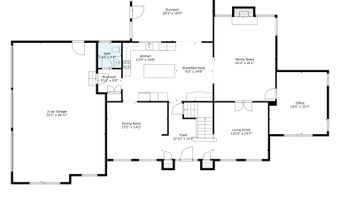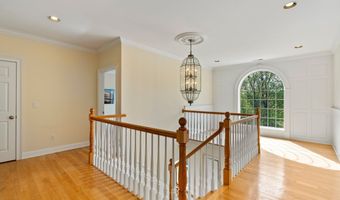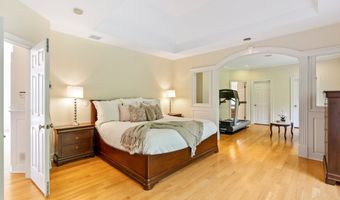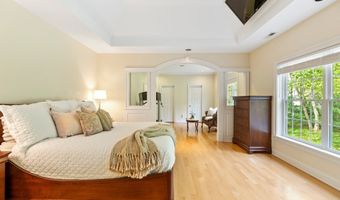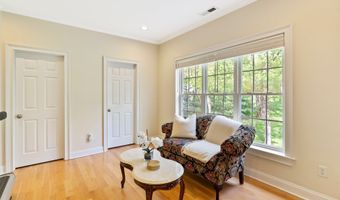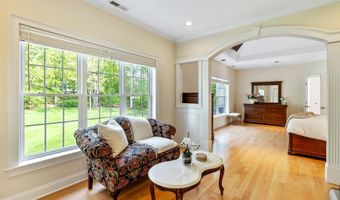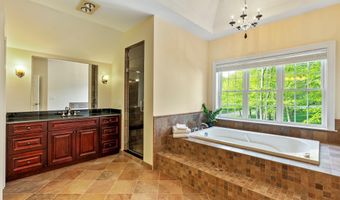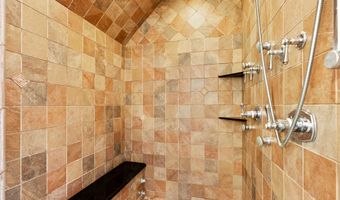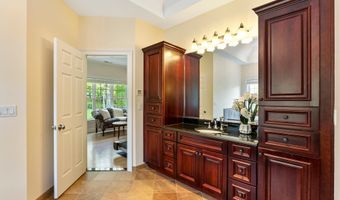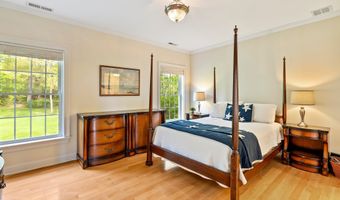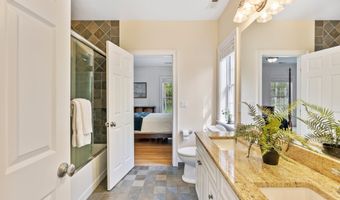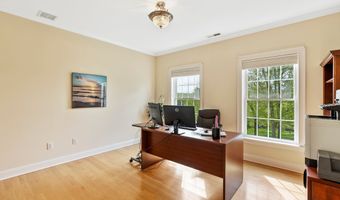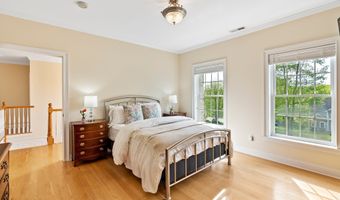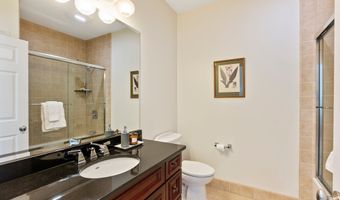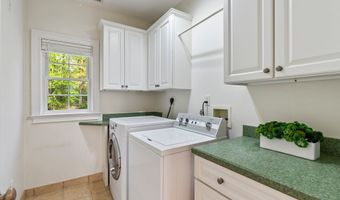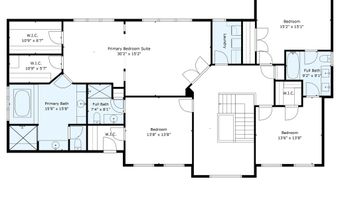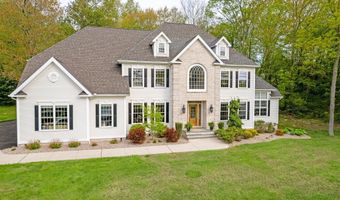64 Warren Gln Burlington, CT 06013
Snapshot
Description
Welcome to this exquisite Colonial, custom built in 2005 by its original owner/builder located in the picturesque Johnnycake Mountain Farm neighborhood on a quiet cul-de-sac. Step inside to discover spacious elegance where every room is oversized making the home light, bright, ethereal. Loaded with stunning architectural details including custom moldings, keystones, beautiful arched doorways, columns and gorgeous coffered ceiling in great room. Home has a heated, insulated 3 car garage, whole house generator, 9 foot ceilings both 1st and 2nd floor. Natural light pours into the formal dining room and den/living room that leads to an expansive kitchen w/ breakfast nook, a fabulous great room with gas log fireplace & French doors that lead to a private office with cathedral ceiling and clerestory windows. The immense, light filled, four-season sunroom is a highlight, offering panoramic views of the surrounding woodlands, ensuring a serene backdrop from every window. The level backyard is secluded and private ~ your very own private oasis. Upstairs is a fantastic loft area trimmed with moldings galore, a magnificent primary suite with reading nook, his and hers walk-in closets, full bath w steam tile shower, roomy guest suite with private bath, two additional good sized bedrooms with jack and jill bathroom and easy access laundry room. Convenient to shops, fine dining, Farmington River trail, outdoor recreation and schools, just 2 hours to NYC and Boston. Do not miss it
More Details
Features
History
| Date | Event | Price | $/Sqft | Source |
|---|---|---|---|---|
| Price Changed | $1,150,000 -11.54% | $310 | William Pitt Sotheby's Int'l | |
| Listed For Sale | $1,300,000 | $350 | William Pitt Sotheby's Int'l |
