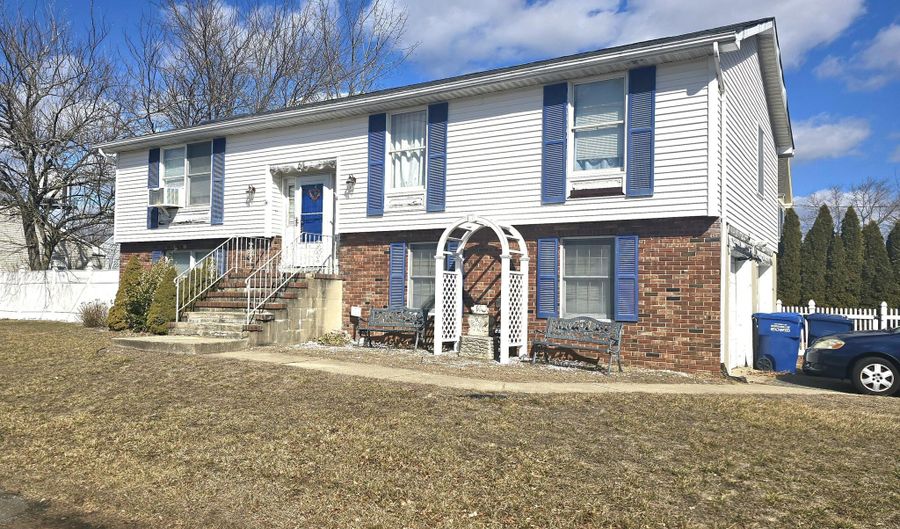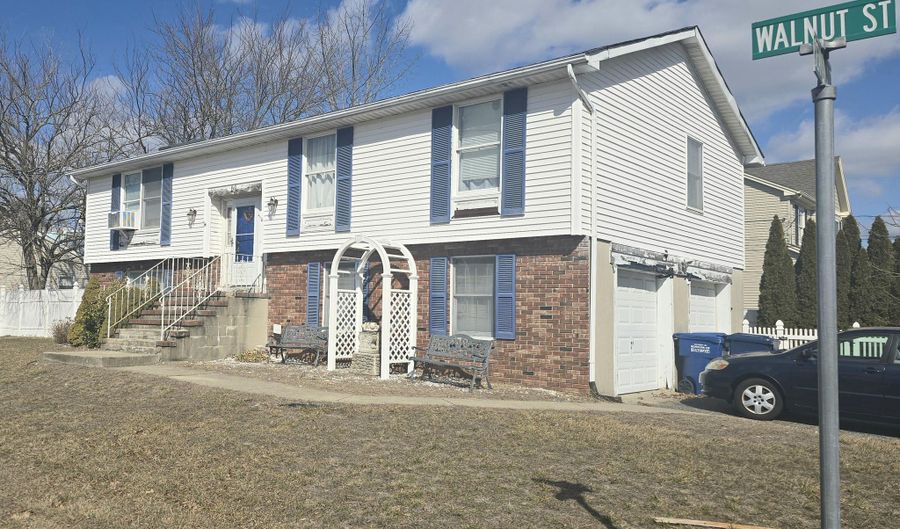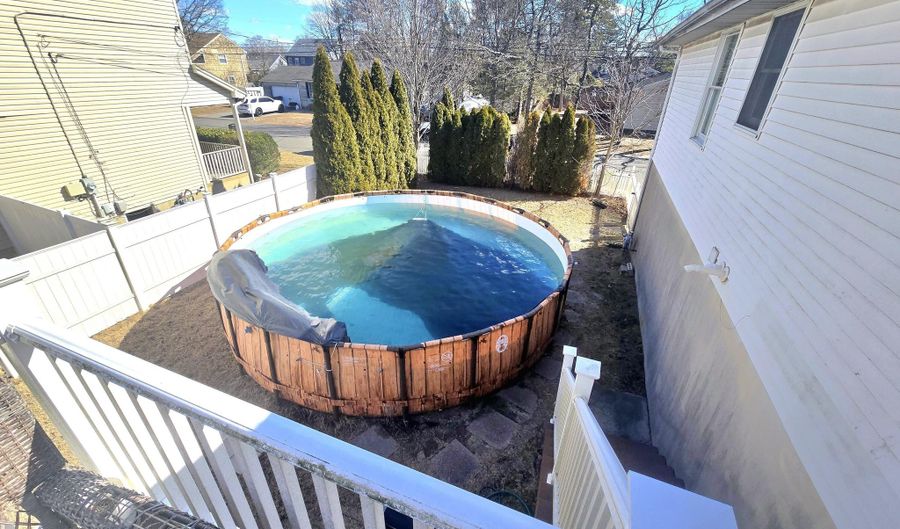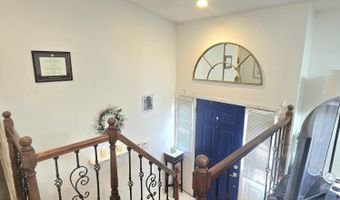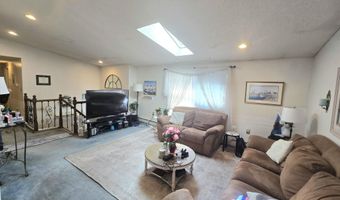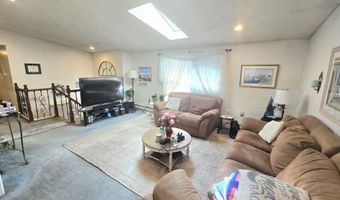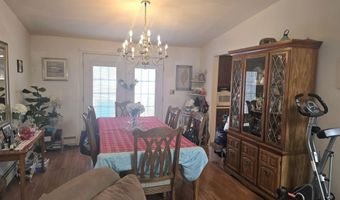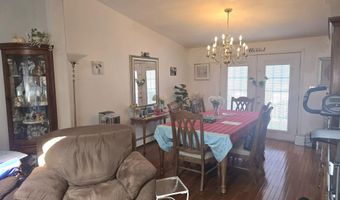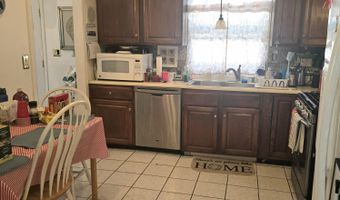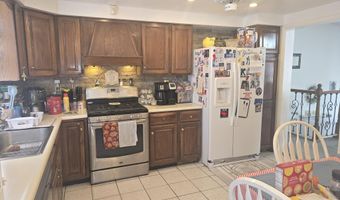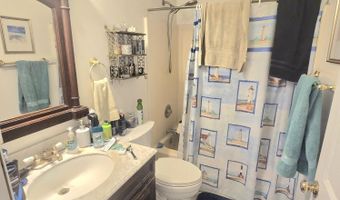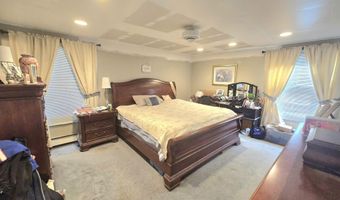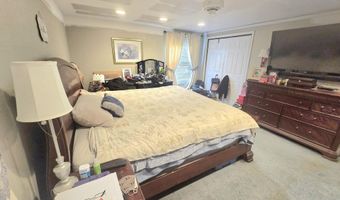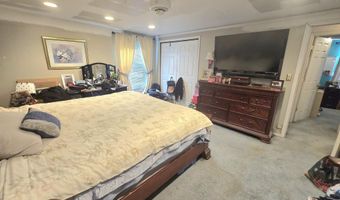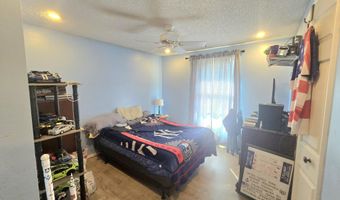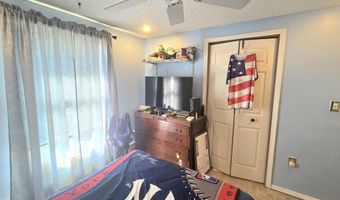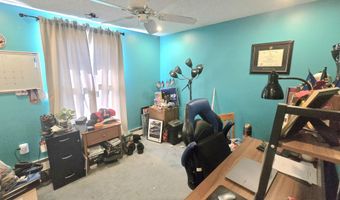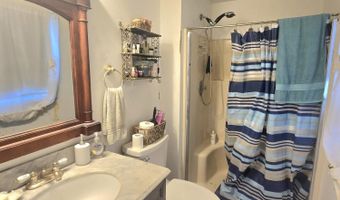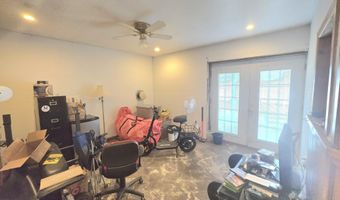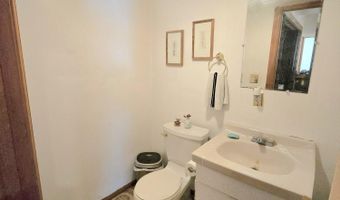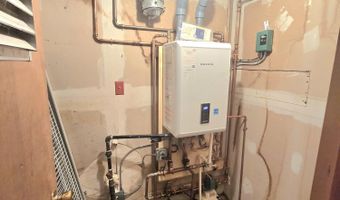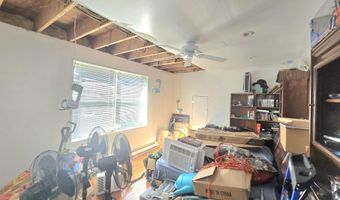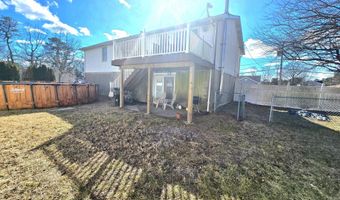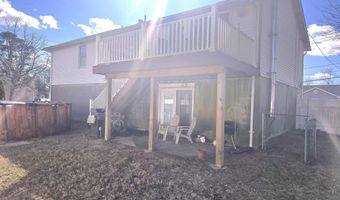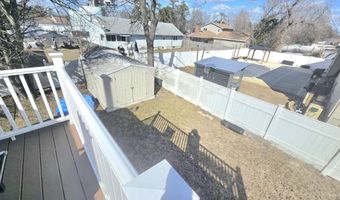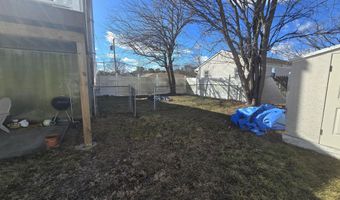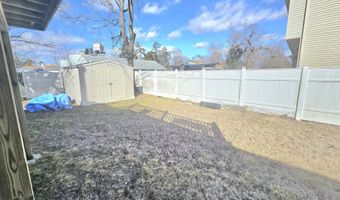ATTENTION Investors/Buyers wanting to make it Your OWN! Corner Lot Spacious Bi-Level in Need of Updating & TLC! Traditional Flow w/Volumnous Vaulted Ceiling in LR/DR, Eat-in-Kitchen w/Some Updated Appliances. Spacious Primary BR w/Double Closets & Full Bath w/Dble Shower Stall. Family Rm has Built-in-Bar w/Laundry Closet, Half Bath, Utility Rm & 4th BR. 2 Car Garage Located on Side of Home for Better Front Home Aesthetics! Updated Systems include Roof & Skylight from 2016, Deck off of DR done in 2020. HWB Heat & On-Demand HW Heater from 2020. DR & Fam Rm French Doors from 2012. HW Floor in DR & Downstairs BR installed in 2018. Above Ground Pool Needs new Cover. This is an AS IS Sale, Buyer Responsible for Certificate of Occupancy through Beachwood Boro. Due to Condition, No FHA Financing.
