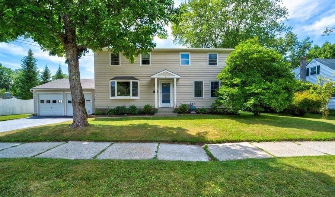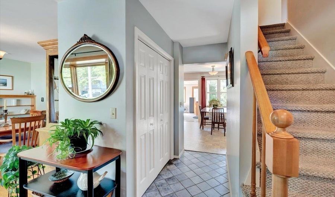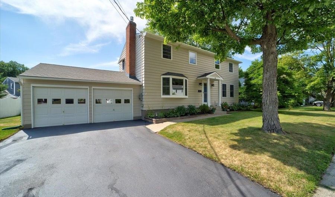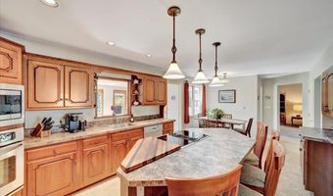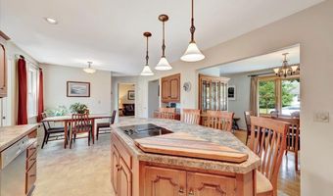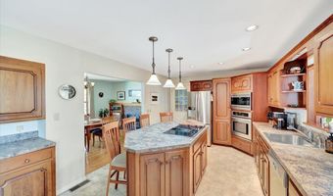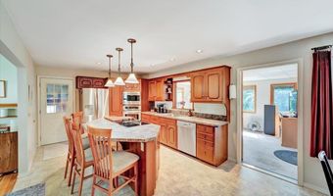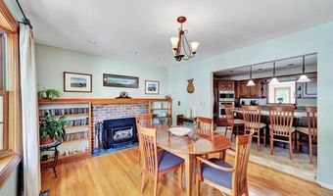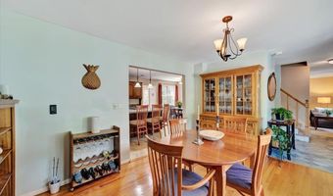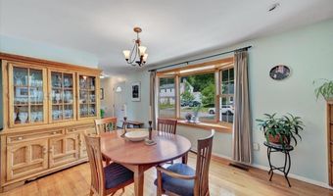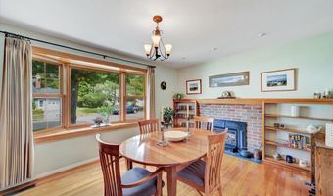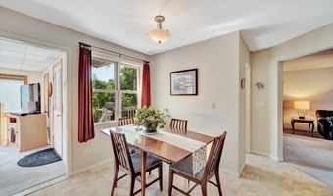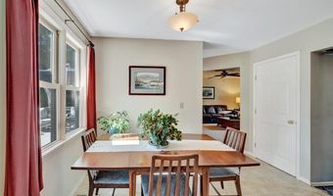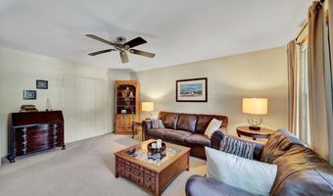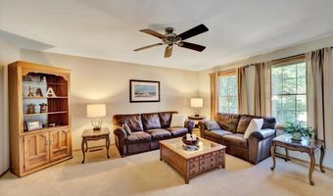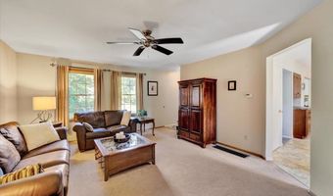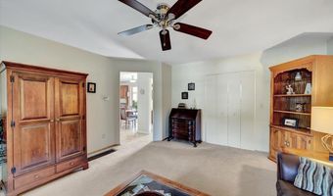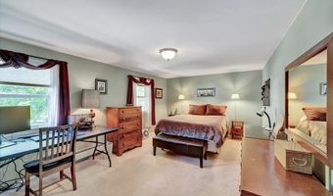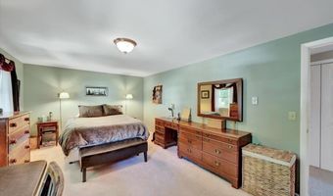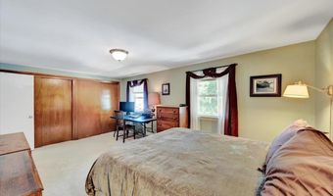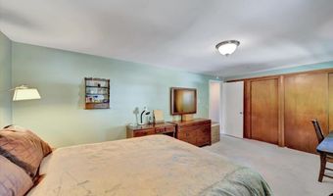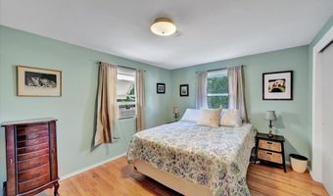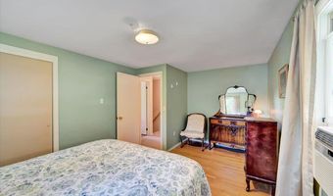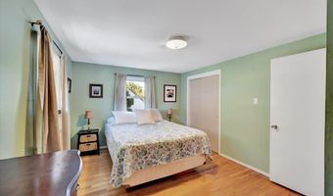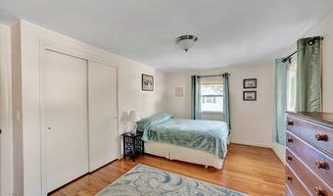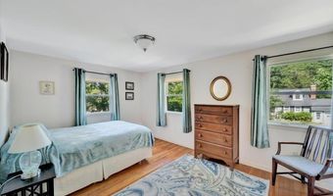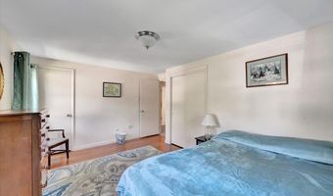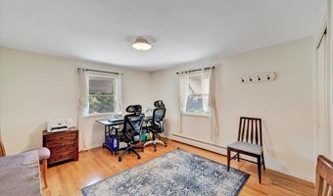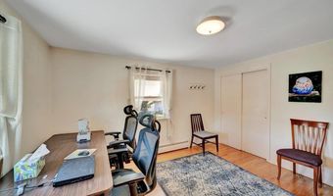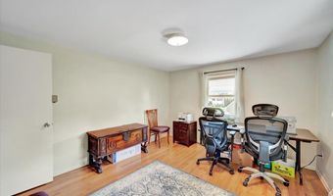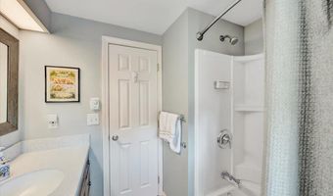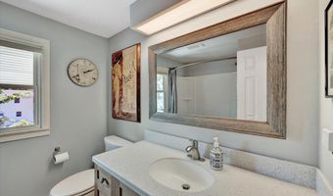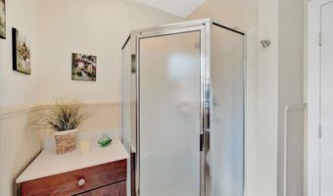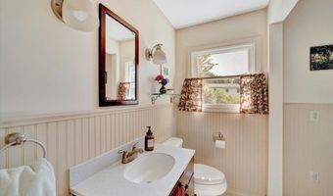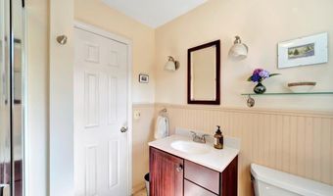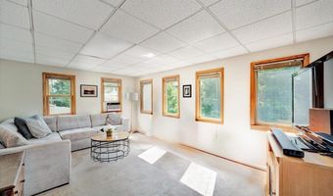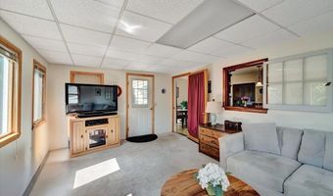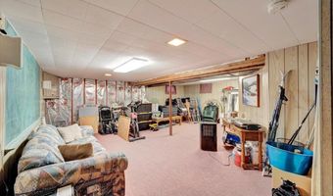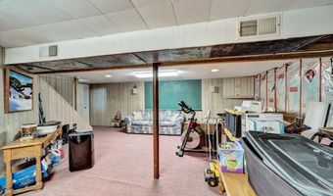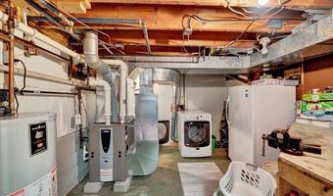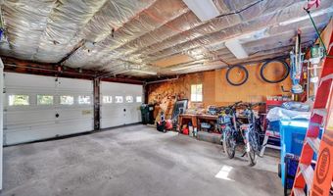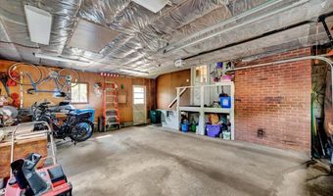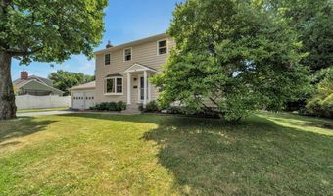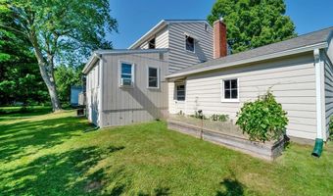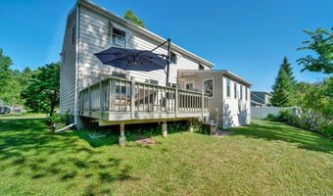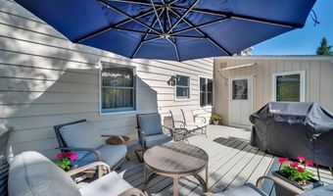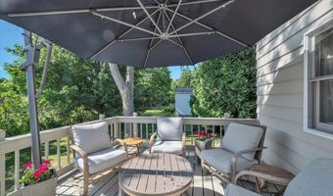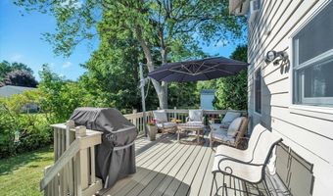64 Sandy Ln Burlington, VT 05408
Snapshot
Description
Welcome to this move-in ready 4-bedroom, 2-bath Colonial in Burlington’s sought-after New North End! This spacious and sun-filled home offers the perfect blend of charm, comfort, and functionality. The updated kitchen features rich cherry cabinetry, stainless steel appliances, a center island, and an open layout that flows into a cozy breakfast nook. Entertain with ease in the formal dining room with gleaming hardwood floors, a bay window, and a gas fireplace framed by built-ins—creating a warm and inviting atmosphere. The generous family room offers ample space for gatherings, complete with a walk-in closet/pantry—ideal for board games, hobbies, or extra storage. A bright sunroom off the back opens to an expansive deck, perfect for outdoor entertaining or enjoying your morning coffee in the sunshine. A ¾ bath completes the first floor. Upstairs, you’ll find four spacious bedrooms, each with plenty of closet space, plus a full bath. The finished lower level includes a bonus room ready to become your game room, home gym, or media lounge. Enjoy a fully fenced backyard with privacy, mature landscaping, and room to relax or play. Located just minutes from the bike path, Lake Champlain, Leddy Park, North Beach, schools,local shopping, a stone's throw away from Ethan Allen Park and easy access to the Burlington Waterfront and Church Street Marketplace, this home is a rare find in an unbeatable location.
More Details
Features
History
| Date | Event | Price | $/Sqft | Source |
|---|---|---|---|---|
| Listed For Sale | $589,900 | $224 | Geri Reilly Real Estate |
Taxes
| Year | Annual Amount | Description |
|---|---|---|
| 2025 | $8,305 |
Nearby Schools
Elementary School C. P. Smith School | 0.3 miles away | KG - 05 | |
Middle School Lyman C. Hunt Middle School | 0.5 miles away | 06 - 08 | |
Senior High School Burlington Senior High School | 1 miles away | 09 - 12 |
