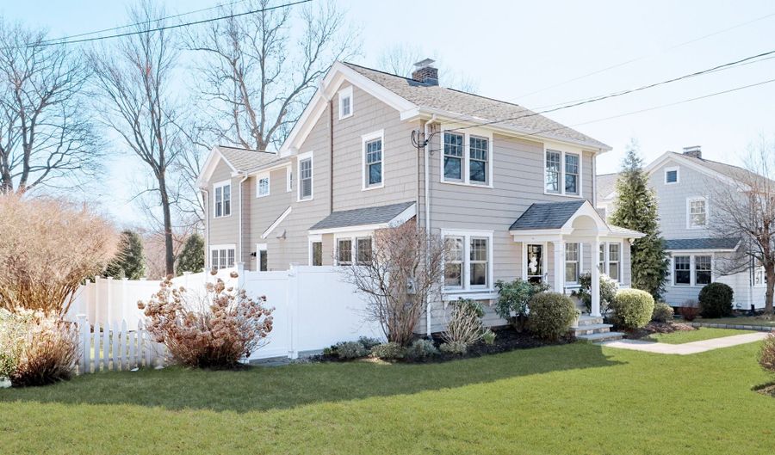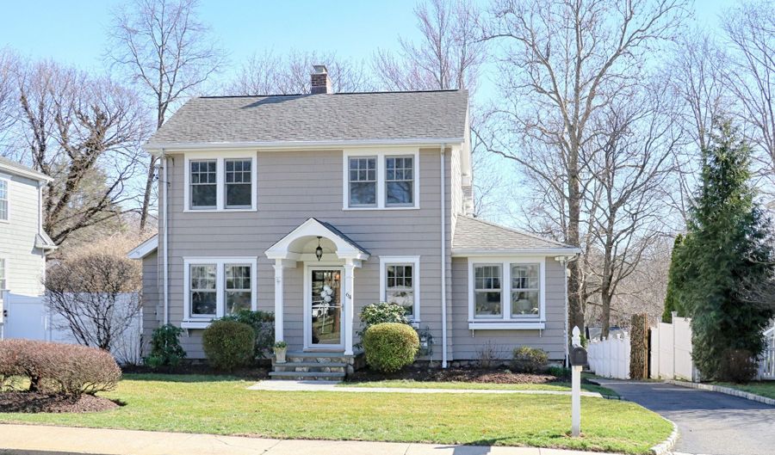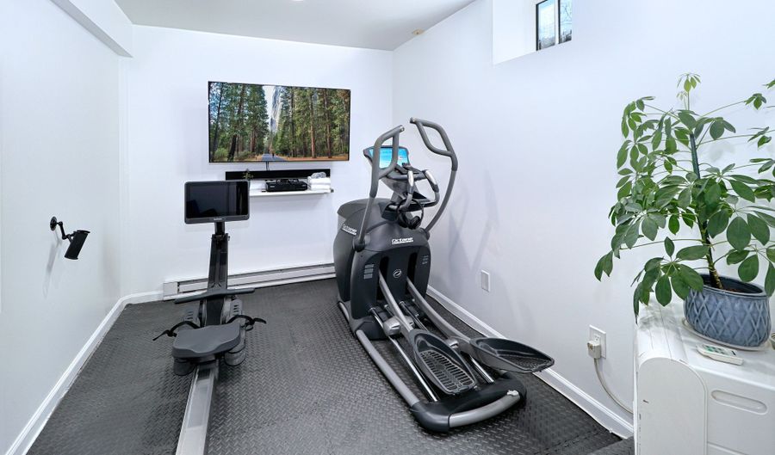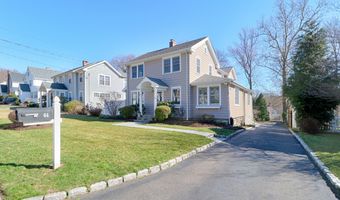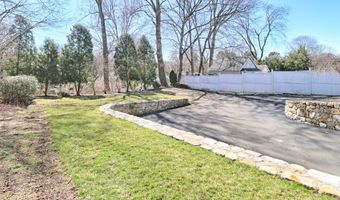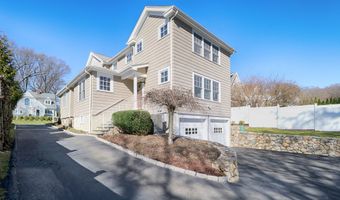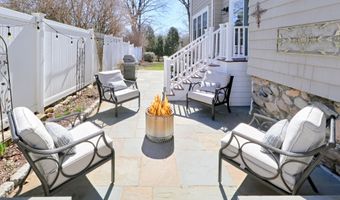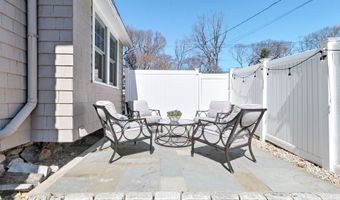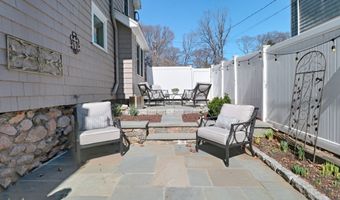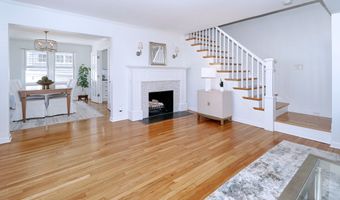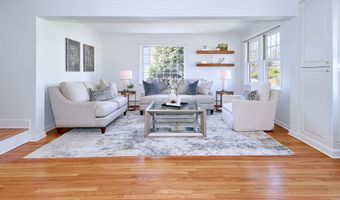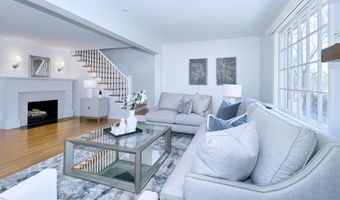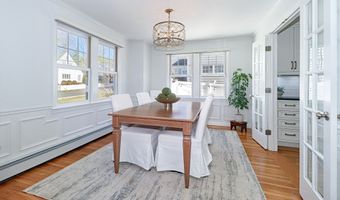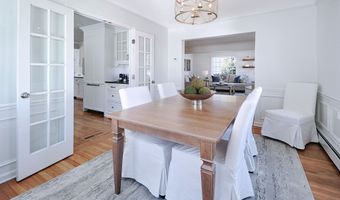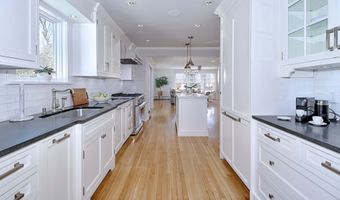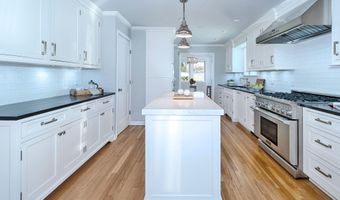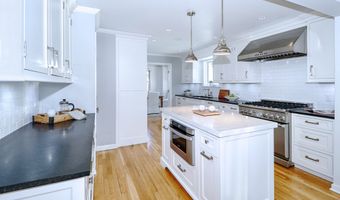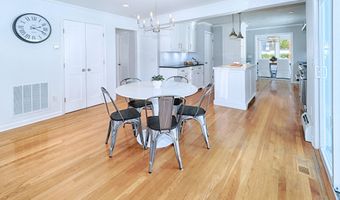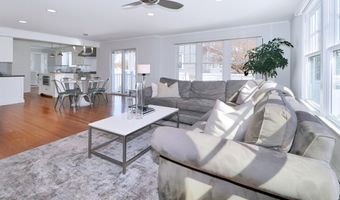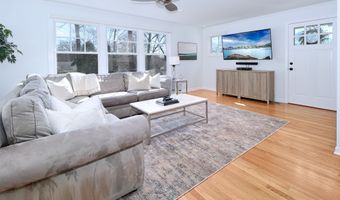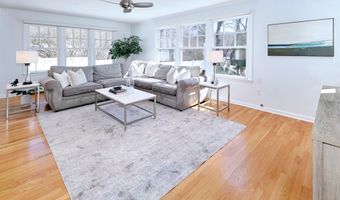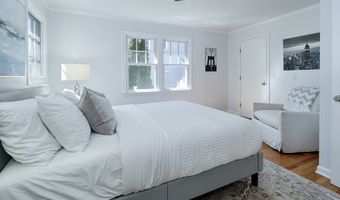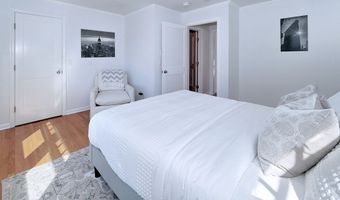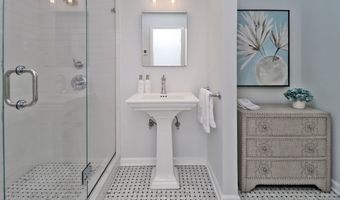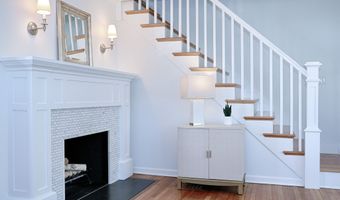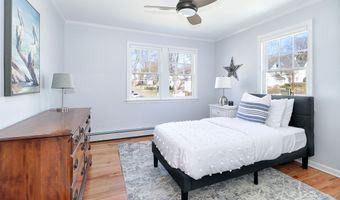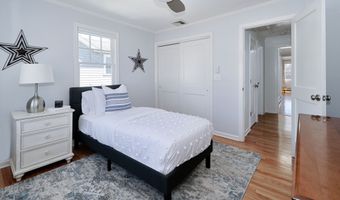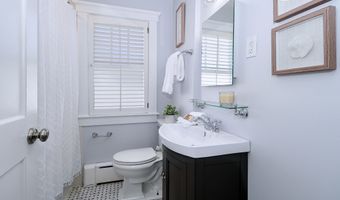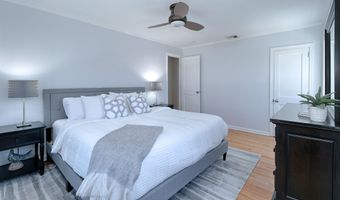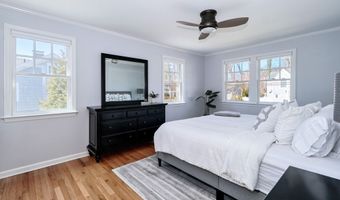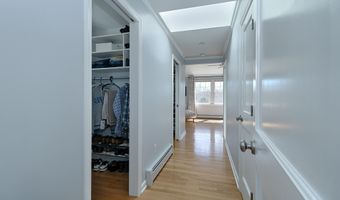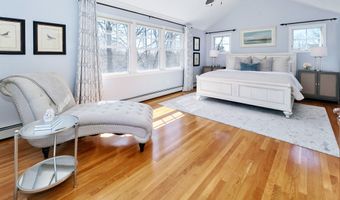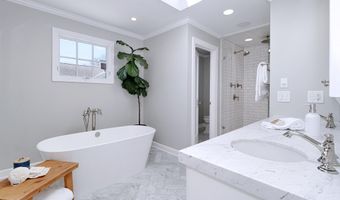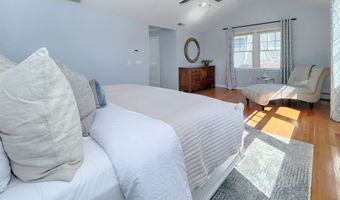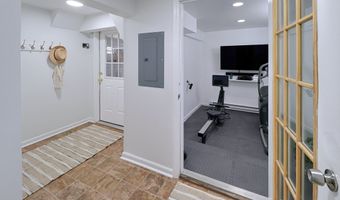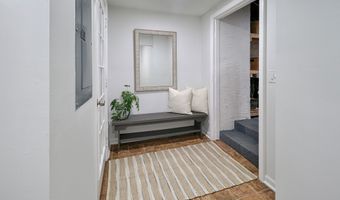64 Middlesex Rd Darien, CT 06820
Snapshot
Description
Located in a most convenient and desirable Darien location this Circa 1927 Colonial exudes vintage charm seamlessly blended with today's most sought after amenities. Light-filled principal rooms include a large Living Room with fpl. and Formal Dining Room with chair rail molding and French Doors to the heart of the house, the chef-worthy Kitchen and adjoining Family Rm. The Kitchen is a culinary haven, equipped with custom cabinetry, granite countertops and high end appliances including a six burner dual fuel range. Also included a generous dining area, coffee station and marble topped food prep island with microwave. Step out from the Kitchen to the private two tier stone patio, the perfect setting for grilling and al fresco dining. A play yard adjoins this outdoor oasis. Also located off the Kitchen/Family Room a versatile BR/Office and full Bath, ideal for guests, in-laws, or a work from home office. The second flr is highlighted by a dramatic Primary Suite accessed by a skylight lit hallway with two spacious walk-in closets and a convenient linen closet. The Primary Bedroom boasts a vaulted ceiling, wall of windows and ensuite lux Bath. A true retreat the Bath features heated flooring, soaking tub, double vanity, water closet and walk in rain shower with bench & heated flooring. Two additional BR's and Hall Bath also reside on the second floor. A lower level two car garage, adjoining mudroom, a flexible Gym/Craft/Video Gmrs Room and Basement storage complete this home.
More Details
Features
History
| Date | Event | Price | $/Sqft | Source |
|---|---|---|---|---|
| Listed For Sale | $1,795,000 | $714 | William Pitt Sotheby's Int'l |
Nearby Schools
Elementary School Holmes Elementary School | 0.3 miles away | KG - 05 | |
Middle School Middlesex Middle School | 0.6 miles away | 06 - 08 | |
High School Darien High School | 1 miles away | 09 - 12 |
