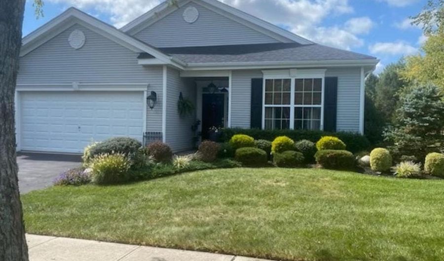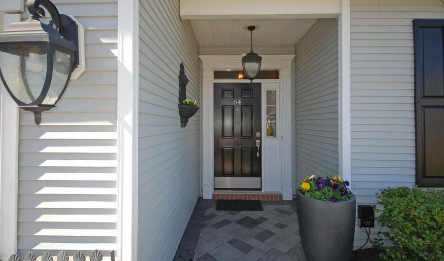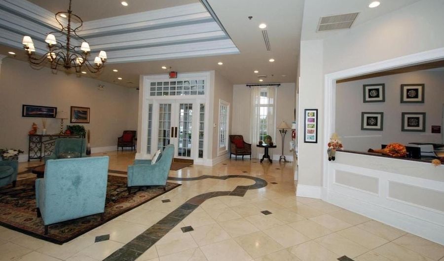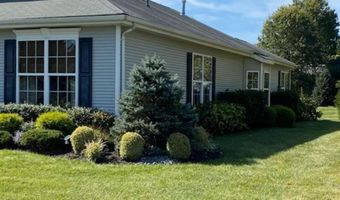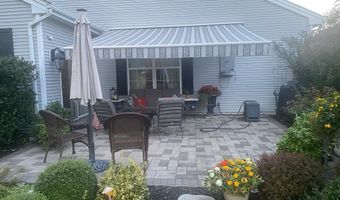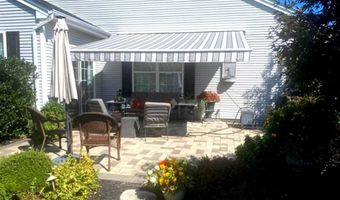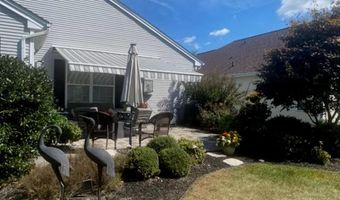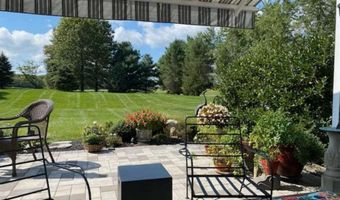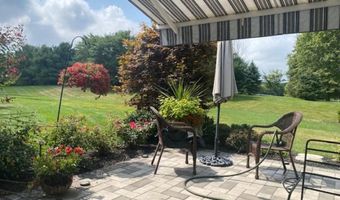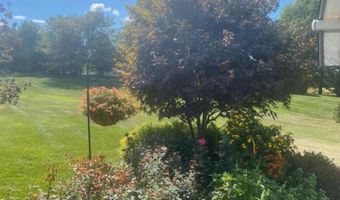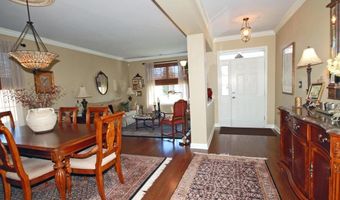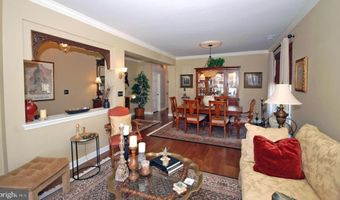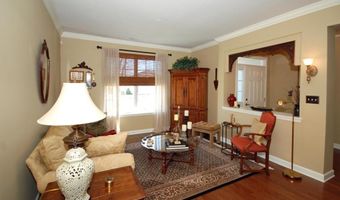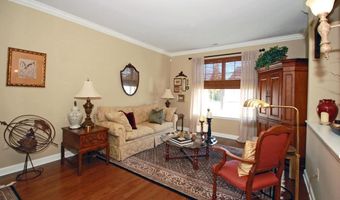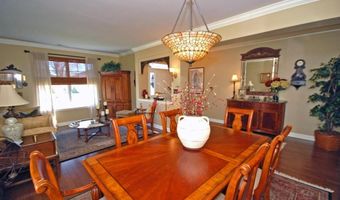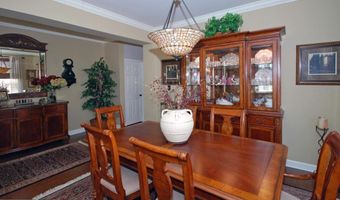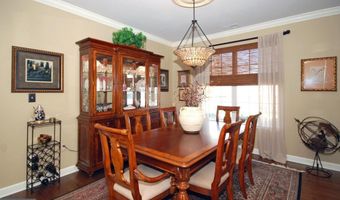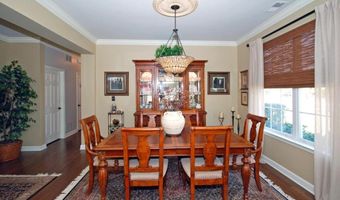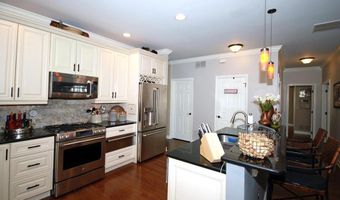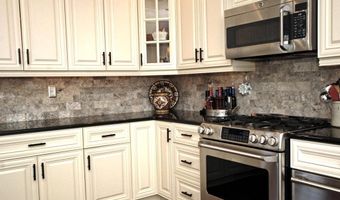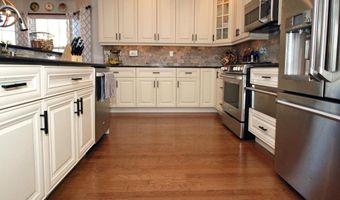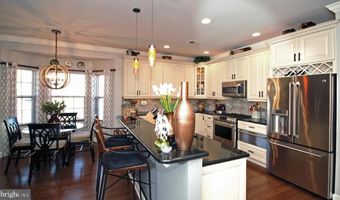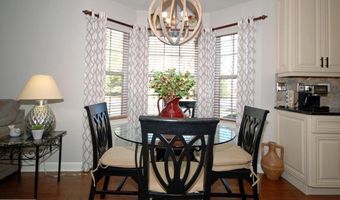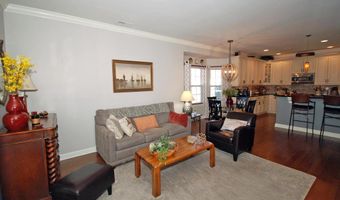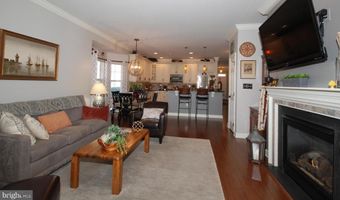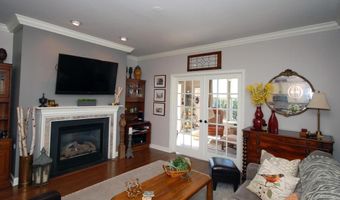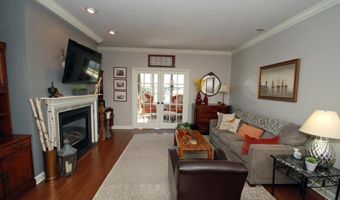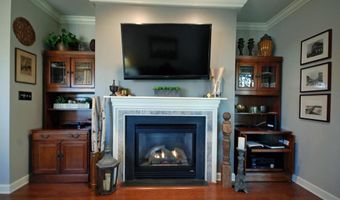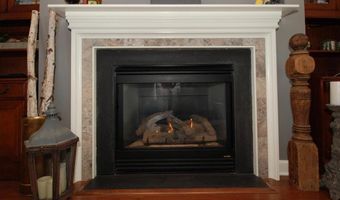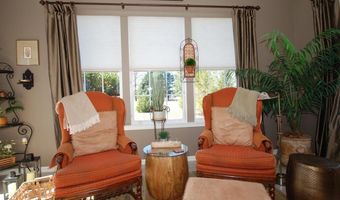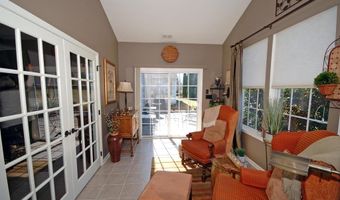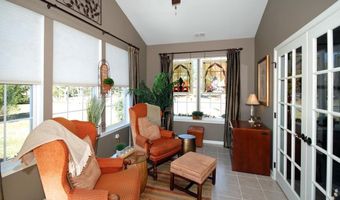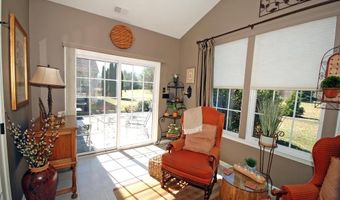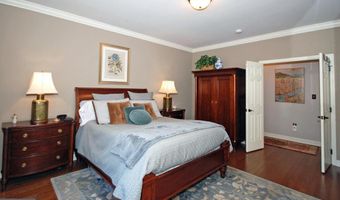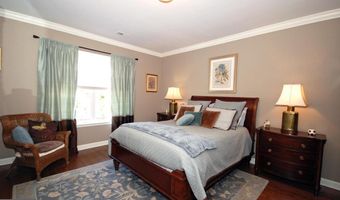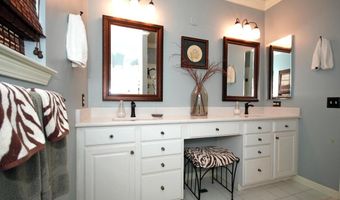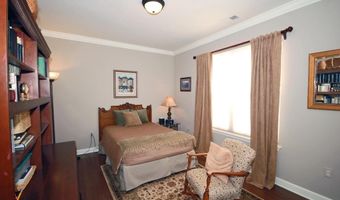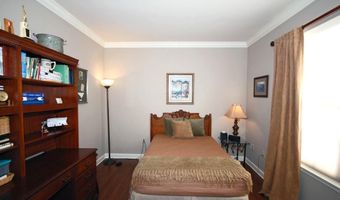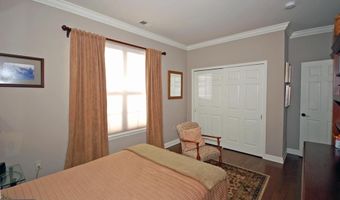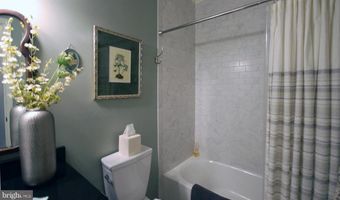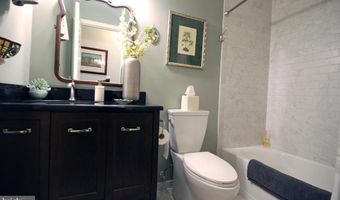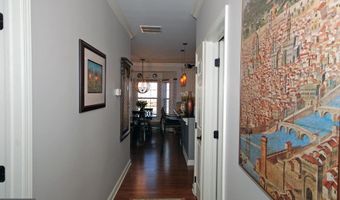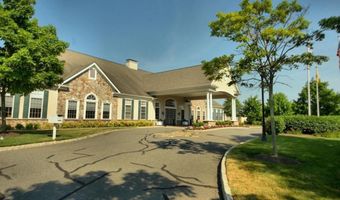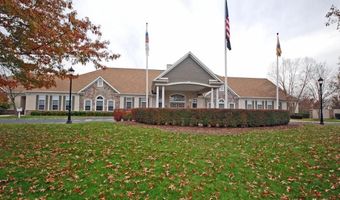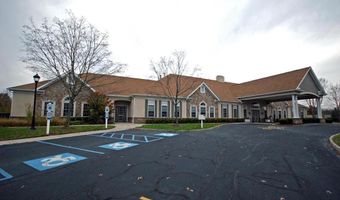Welcome to this spectacular, move-in ready Bonaire model in the desirable Four Seasons Upper Freehold, 55+ Active Adult Community! Enter the home along the paver walkway to the sunlit front foyer in this 2 bedroom, 2 bathroom house with upgrades galore! Featuring hardwood floors, custom window treatments, wide crown moldings, and 6 baseboard moldings. The custom kitchen is a cooks delight, including granite counters, tile backsplash, 42'' ivory cabinets with under cabinet lighting and ambient lighting above, stainless steel appliances, gas stove with self cleaning oven, separate warming drawer & refrigerator with water and ice in the door. The bar height counter has two stools and Murano glass pendant lights. There's a gas fireplace in the family room to keep you warm on those chilly nights. French doors lead to the sunroom. The main bedroom features a walk-in custom closet. The main bath has been updated with quartz counters, comfort height toilet & frameless shower door. The hall bath was redone with new vanity, tile floor/shower surround and comfort height toilet.The bright, tiled sunroom, has a ceiling fan with a light and exudes warmth and relaxation. Step outside & enjoy the 19x19 private, paver patio oasis, surrounded by beautiful, mature landscaping, including a motorized awning to use on those sunny days. The laundry room has plenty of storage, along with a sink for messy clean-ups. The 4' expanded garage offers plenty of storage space & built in cabinetry. The home also includes a security system, 3 yr old garage door opener and 2 yr old roof! This is a must see house that won't last long. Don't delay, book your appointment today!
