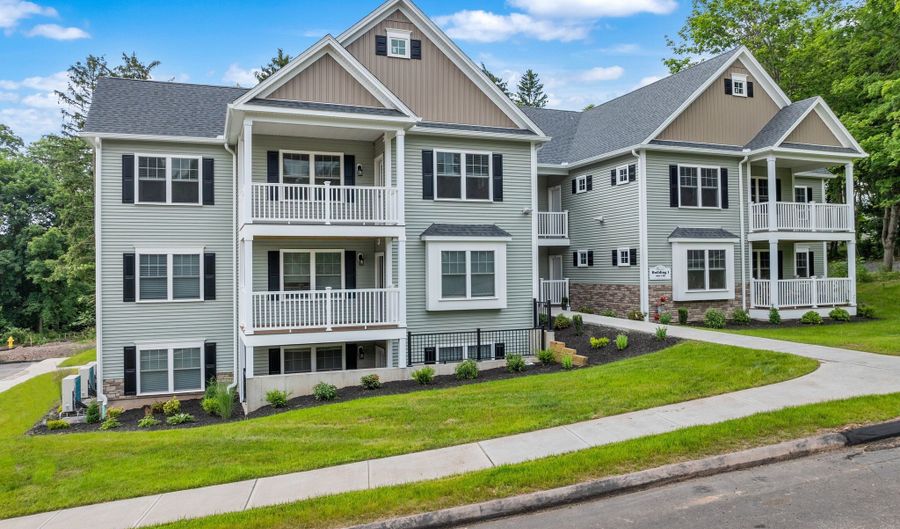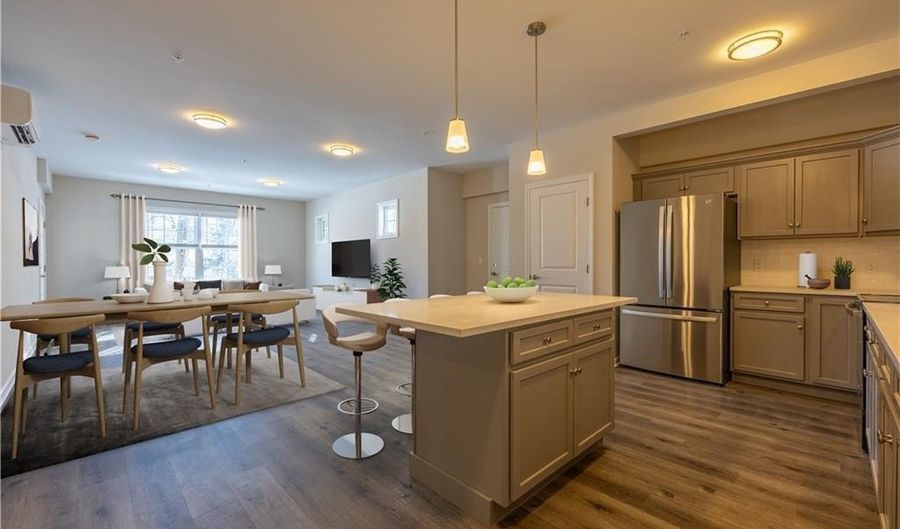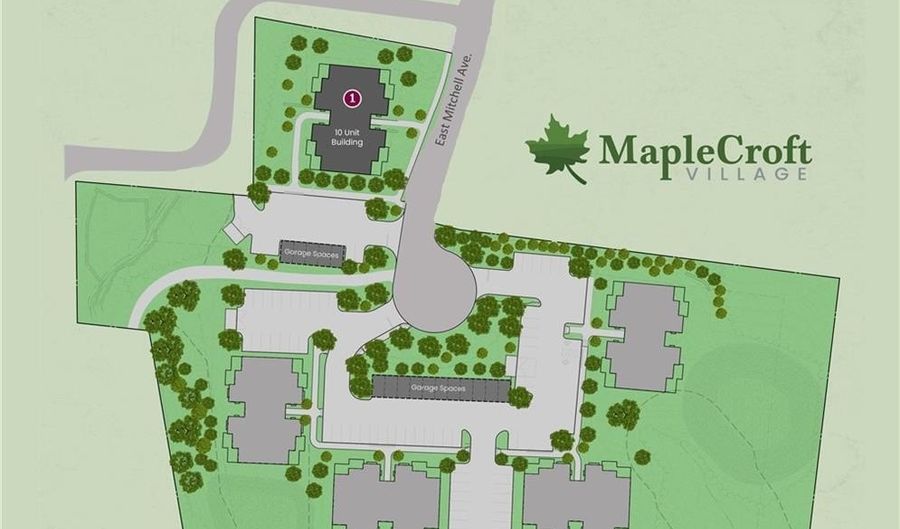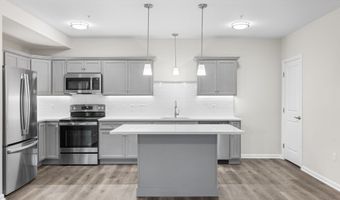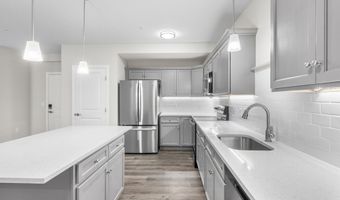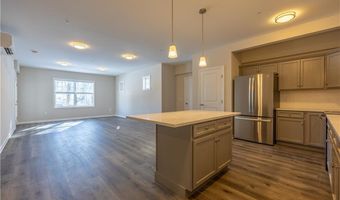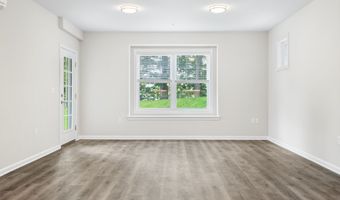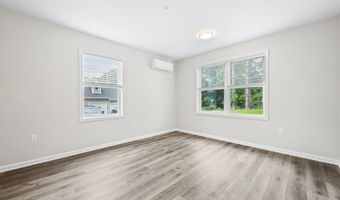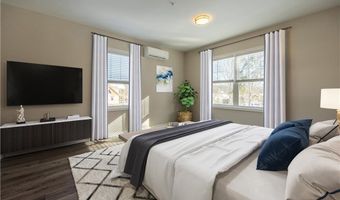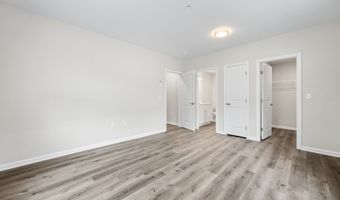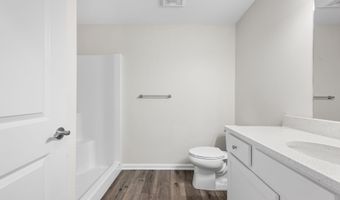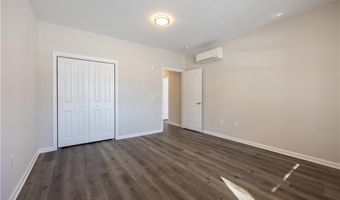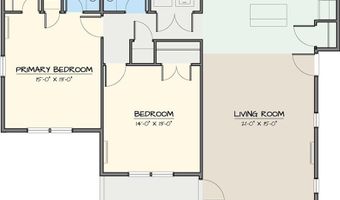64 E Mitchell Ave 28Cheshire, CT 06410
Snapshot
Description
Welcome to Maplecroft Village! Nestled in the heart of Cheshire, our brand-new ranch-style apartment complex boasts contemporary design while being conveniently located to shopping, schools, and major highways. These thoughtfully designed 2-bedroom apartments has 1350 square feet of luxurious living space and are equipped with all the latest modern amenities. Each unit has beautiful quartz countertops, a large kitchen island with seating for 4, a full-size washer and dryer, walk-in closet, keyless entry, and a 9x13 deck or patio for outdoor enjoyment. This pet friendly community has onsite parking, 24 hour exterior surveillance, a limited number of garage spaces, and optional storage units. There will also be electric car charging stations, a fitness center, and a community lounge with common kitchen. With a spacious floor plan and top-of-the-line finishes, these apartments are perfect for anyone looking for a comfortable and convenient home.
More Details
Features
History
| Date | Event | Price | $/Sqft | Source |
|---|---|---|---|---|
| Price Changed | $2,600 -10.34% | $2 | Calcagni Real Estate | |
| Listed For Rent | $2,900 | $2 | Calcagni Real Estate |
Nearby Schools
Elementary School Highland School | 0.4 miles away | 01 - 06 | |
High School Humiston School | 0.5 miles away | 09 - 12 | |
Middle School Dodd Middle School | 0.5 miles away | 07 - 08 |
