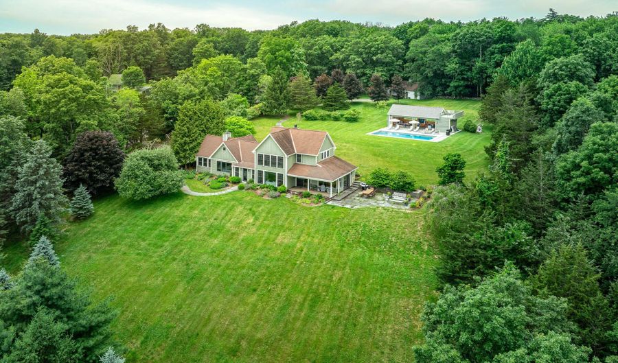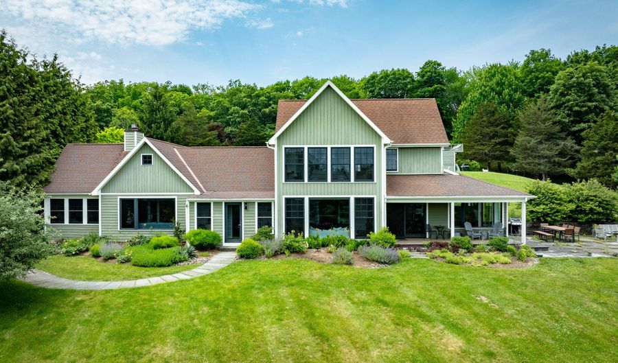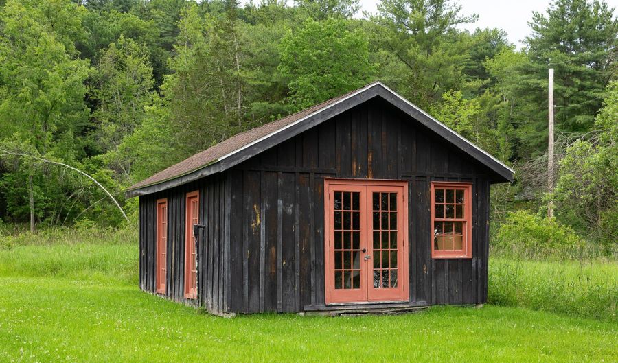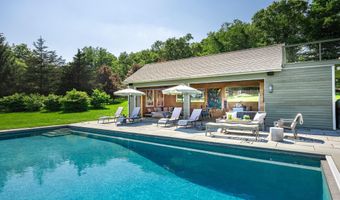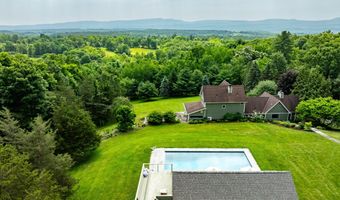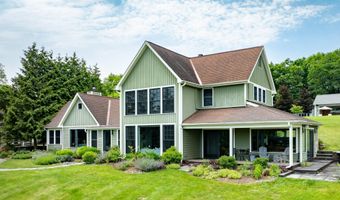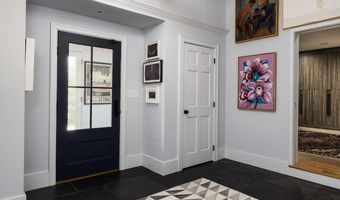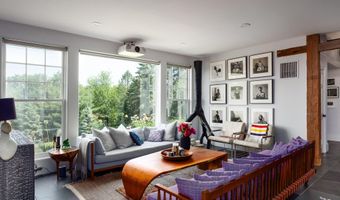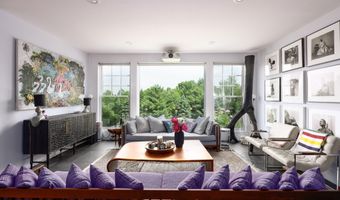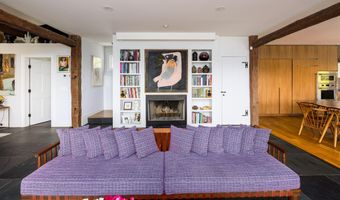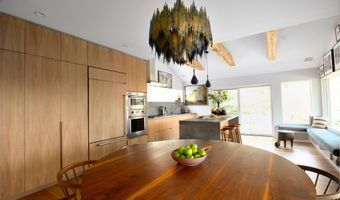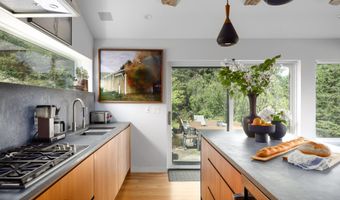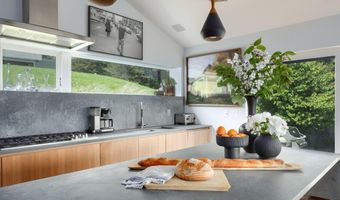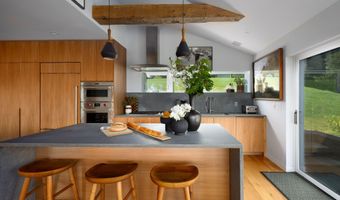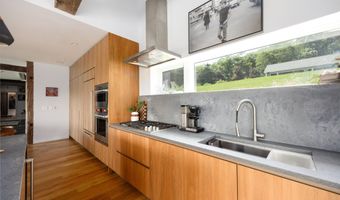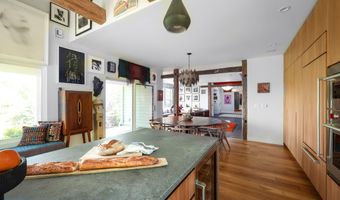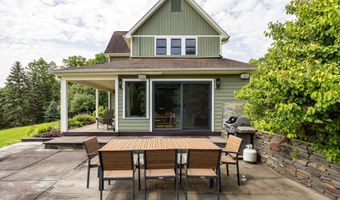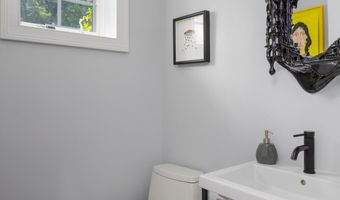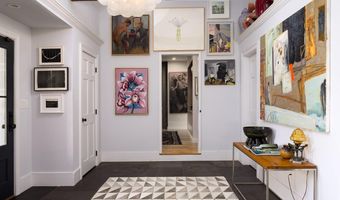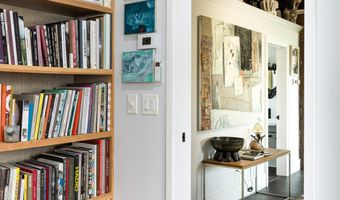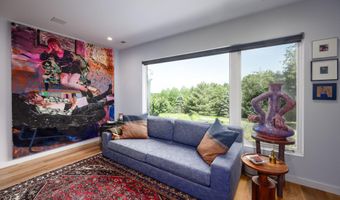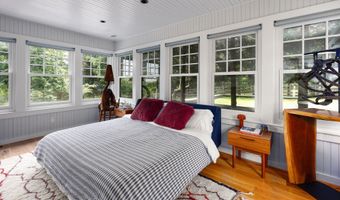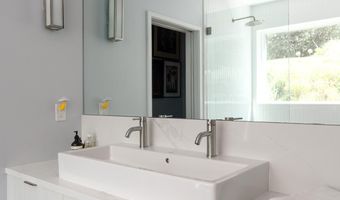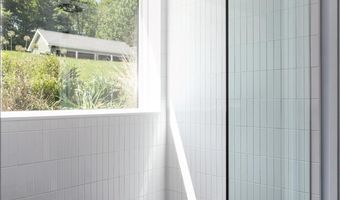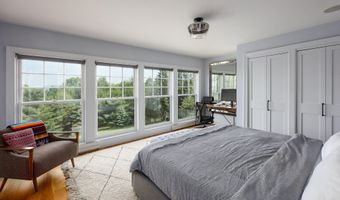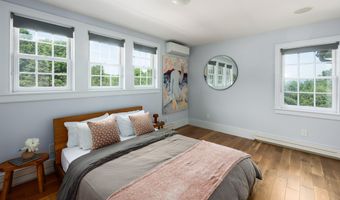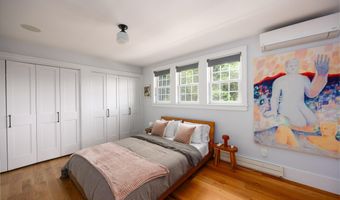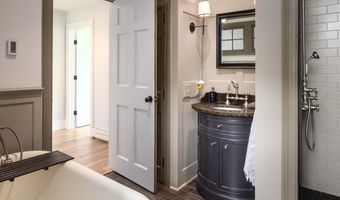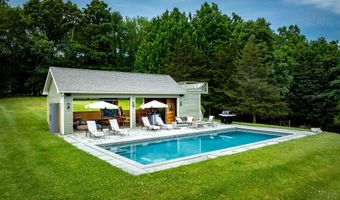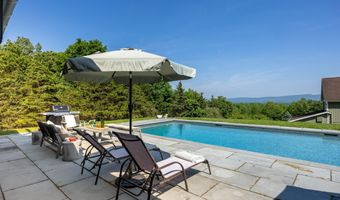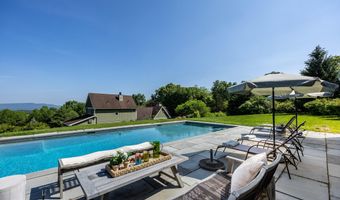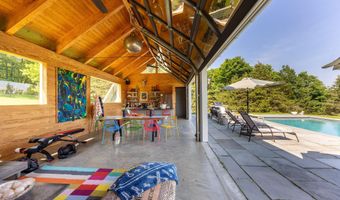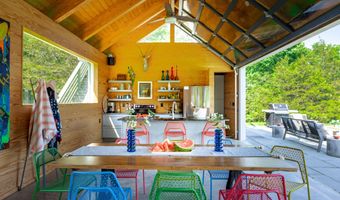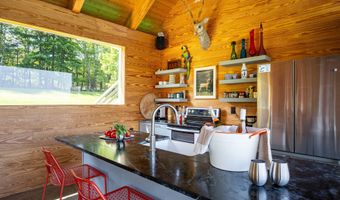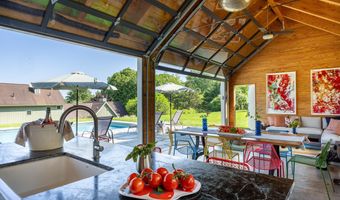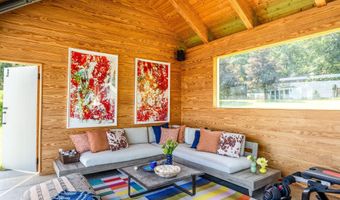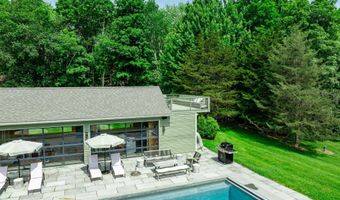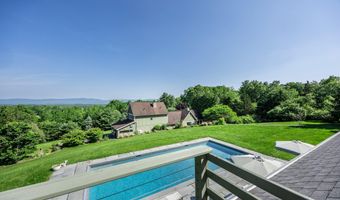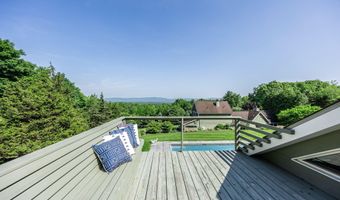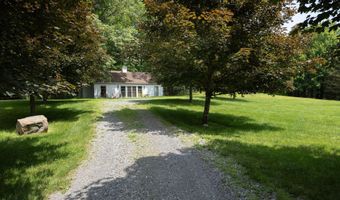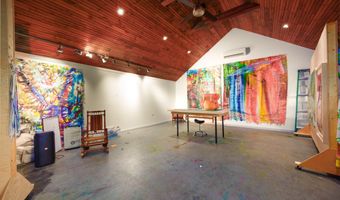Set on 7.5 private acres with sweeping, cinematic views of the Shawangunk Ridge-including a direct sightline to the iconic Sky Top Tower-this completely reimagined property offers a rare blend of thoughtful design, refined comfort, and serene natural beauty. Since purchasing the home in 2015, the current owners have transformed it from the ground up. Working with a prominent architect, they redesigned the layout to enhance flow and functionality while creating a home that feels cohesive, intentional, and beautifully resolved. Expansive picture windows throughout the home frame the surrounding landscape and fill the interior with light. The living room features custom built-ins, a large wood-burning fireplace, and exposed beams-elements that lend warmth and character to the modern aesthetic. The kitchen is outfitted with custom cabinetry and high-end appliances, and just off the kitchen, a bluestone patio invites al fresco dining in warm months. The main-level primary suite includes a separate sitting room-perfect as a den, office, or a quiet retreat-and a bedroom with another cozy wood-burning fireplace and an abundance of windows that bring in light and views. Upstairs are two generously sized guest bedrooms and a full bath, both with beautiful views of the Ridge. Outdoors, a heated gunite saline pool sits alongside a stylish pool house complete with a full kitchen, powder room, and a rooftop deck offering jaw-dropping vistas. There's also a separate studio with soaring ceilings, a bathroom, and full heating/cooling-currently used as a large art space, and easily adaptable as a workshop or creative studio. Between the indoor layout, the bluestone patio, the pool, rooftop deck, and fully equipped pool house, this home is truly an entertainer's dream-perfect for hosting large gatherings or enjoying quiet personal retreats. The setting is equally special: a quiet, winding country road lined with other well-kept properties, just minutes from Arrowood Brewery-where you'll often find live outdoor music-Westwind Orchard, Inness, Saunderskill Farm, Davenport Farms, and other fantastic restaurants in the area.
