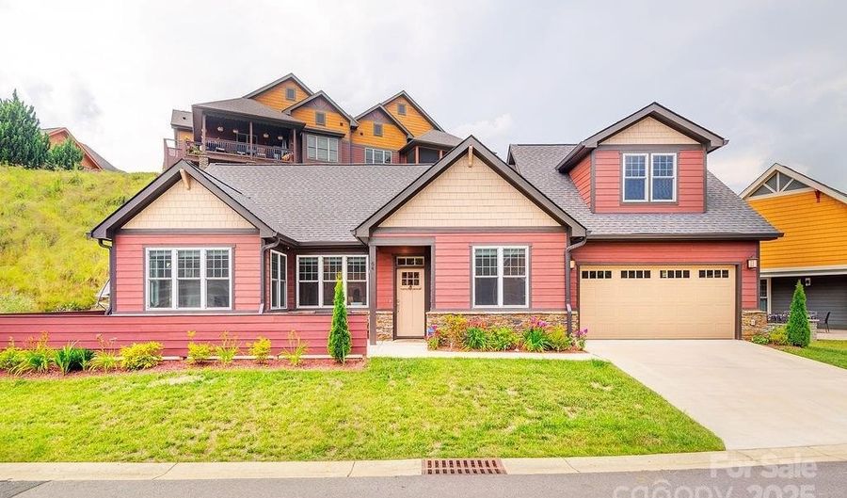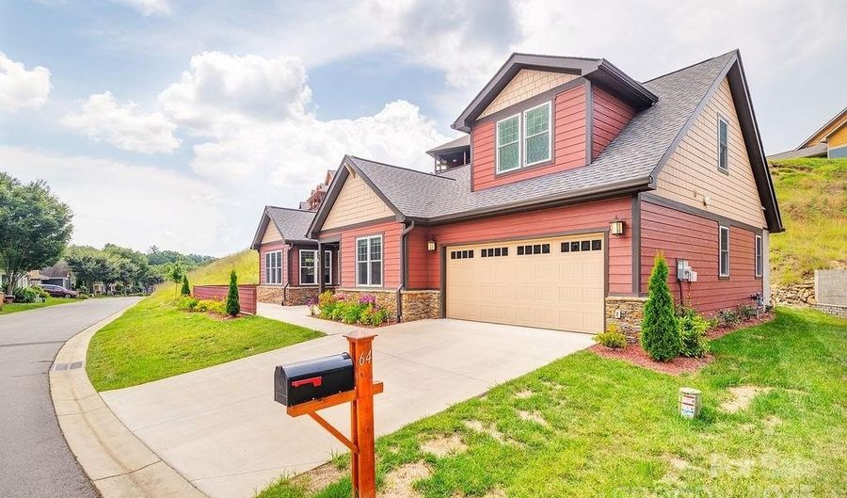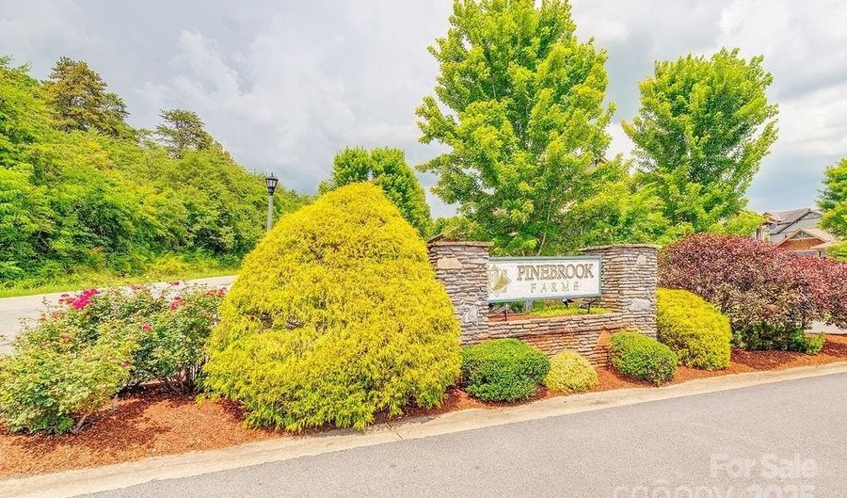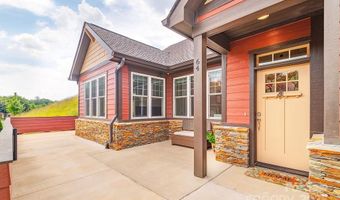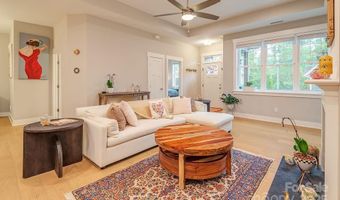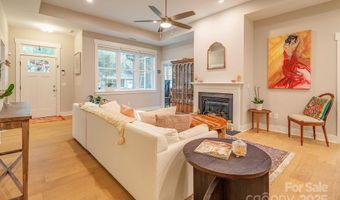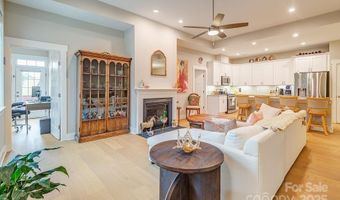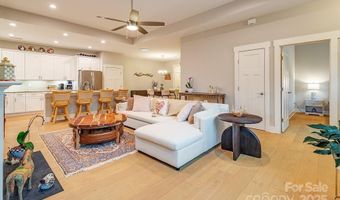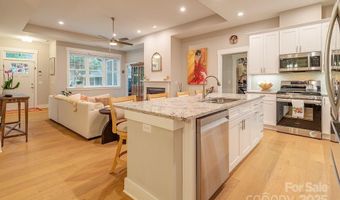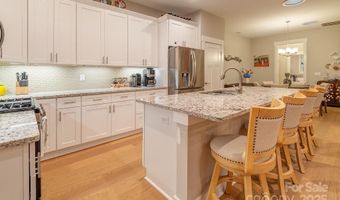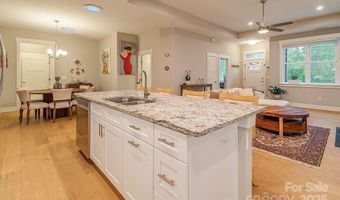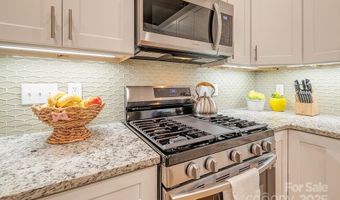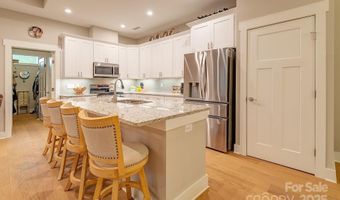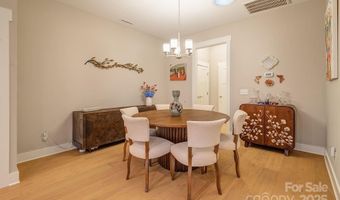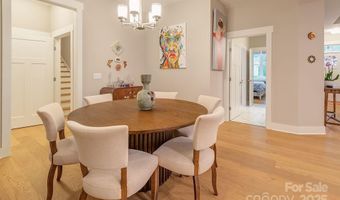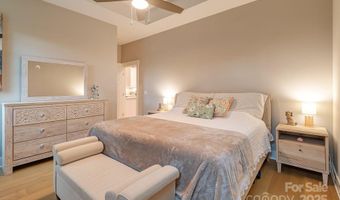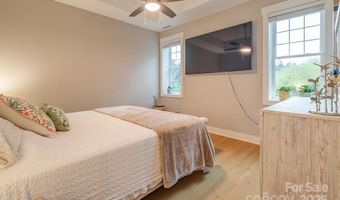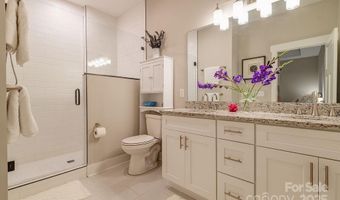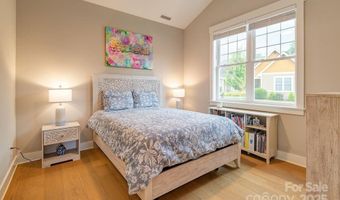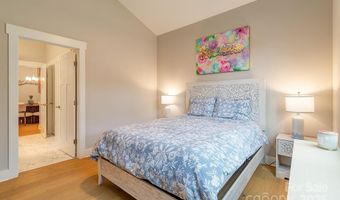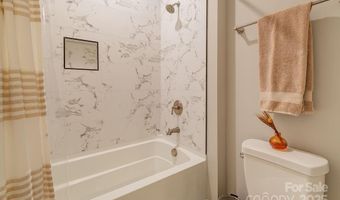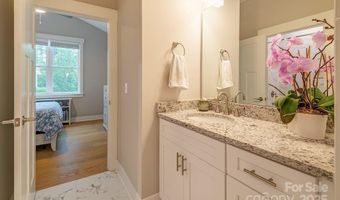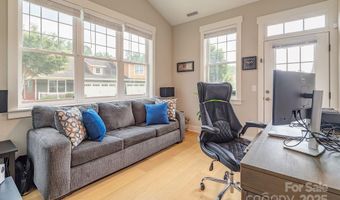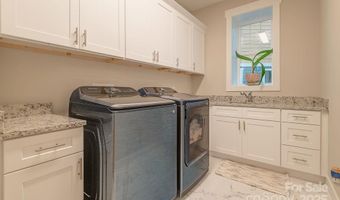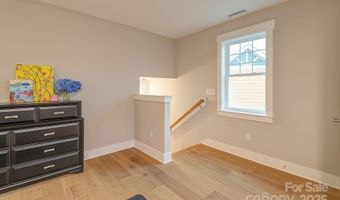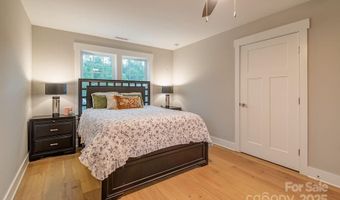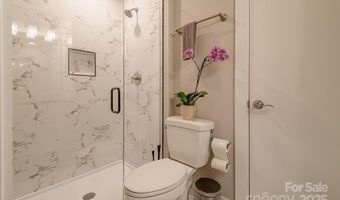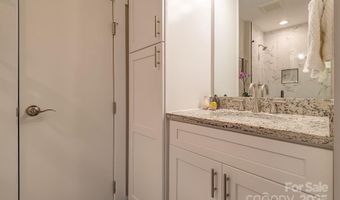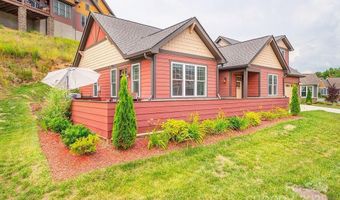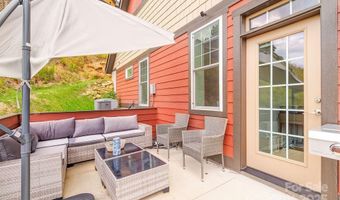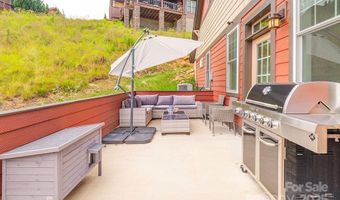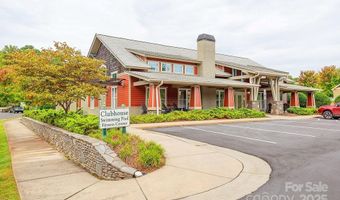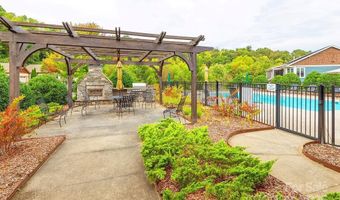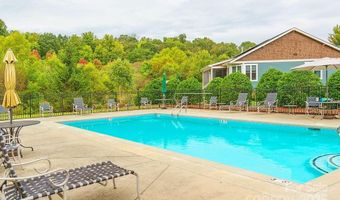64 Creekside View Dr Asheville, NC 28804
Snapshot
Description
Move-in ready new construction still under builder's warranty! This single-family 3 bed 3 bath (plus dedicated office) craftsman home has ideal floor plan for single-level living. Bright kitchen has oversized island, gleaming granite, & glass mosaic backsplash. Centrally located fireplace can be enjoyed from the living, kitchen, & dining areas for maximum ambiance. Layout provides privacy with two owners' suites on main, plus one more above the 2-car garage. Abundant storage, walk-in closets, window treatments, tankless H20 & solartubes for natural light. Wood floors - no carpet! Beautifully landscaped flowerbeds enhance curb appeal. Create memories with friends & family: Clubhouse, heated pool, fitness center, trails & nature park with fire pit. Pinebrook Farms has sidewalks, underground utilities, city sewer & water (without city taxes!). Both Asheville and Weaverville are minutes away. Note: The home is on the ground floor but listed as "basement" per MLS. Sellers moving due to job.
More Details
Features
History
| Date | Event | Price | $/Sqft | Source |
|---|---|---|---|---|
| Listed For Sale | $675,000 | $317 | Town and Mountain Realty |
Expenses
| Category | Value | Frequency |
|---|---|---|
| Home Owner Assessments Fee | $163 | Monthly |
Nearby Schools
Elementary School Woodfin Elementary | 4.1 miles away | KG - 05 | |
Elementary School Ira B Jones Elementary | 4.8 miles away | KG - 05 | |
Middle School Clyde A Erwin Middle | 5.4 miles away | 06 - 08 |
