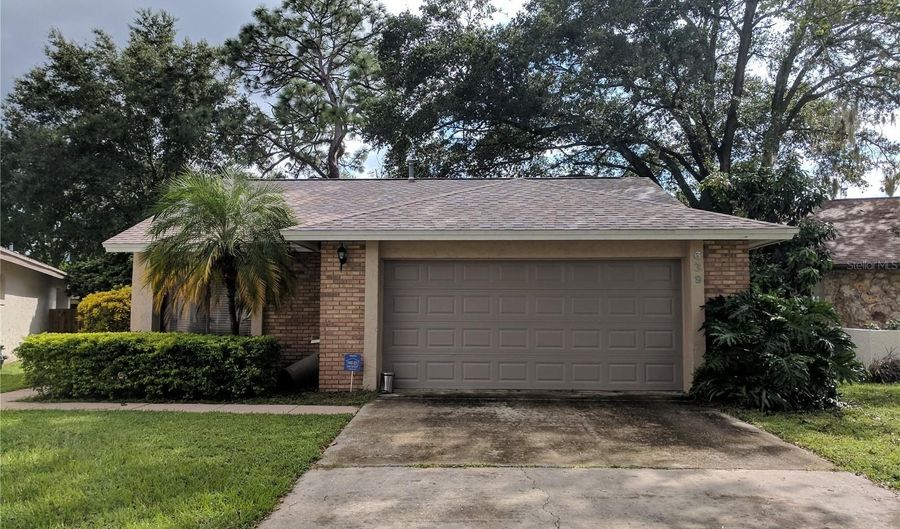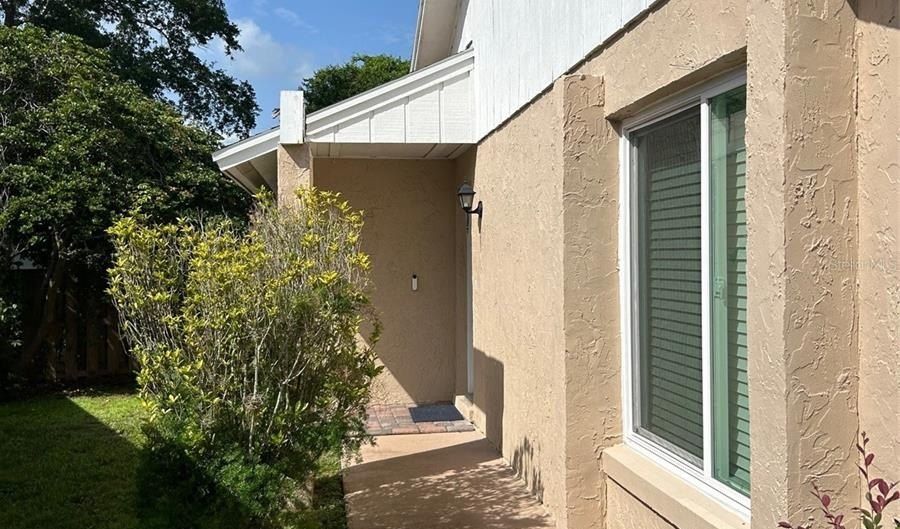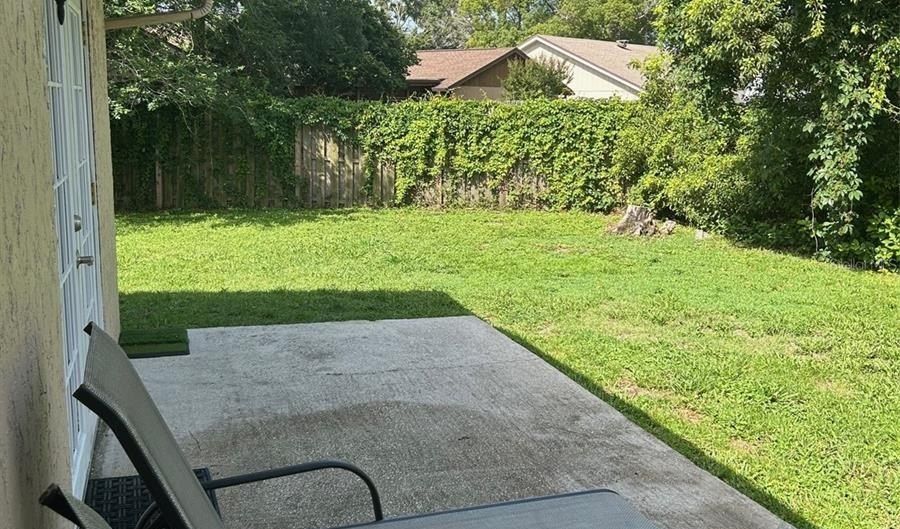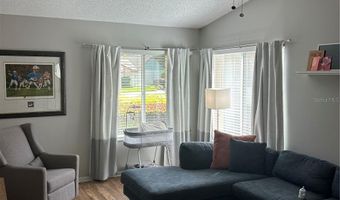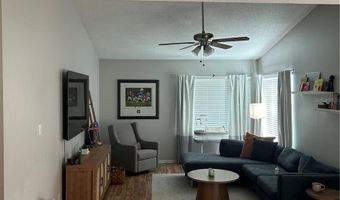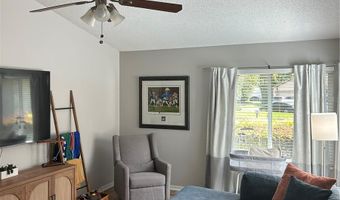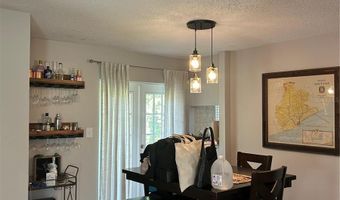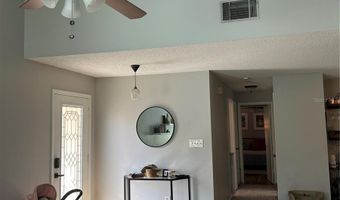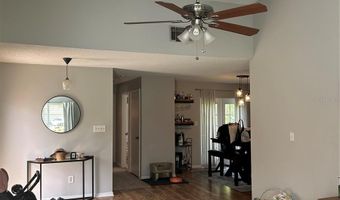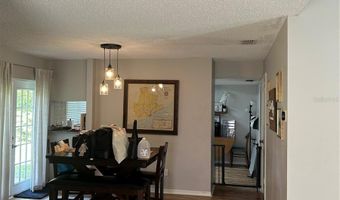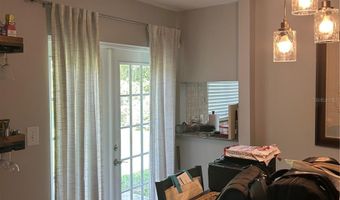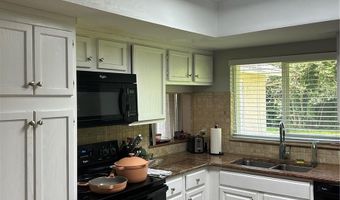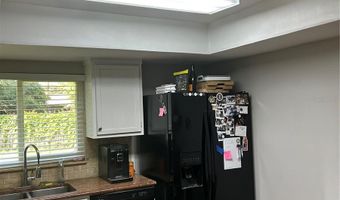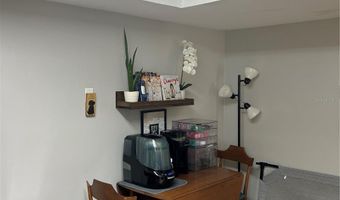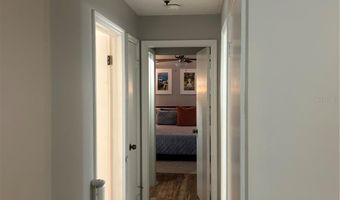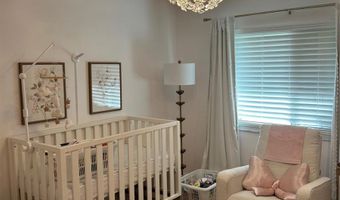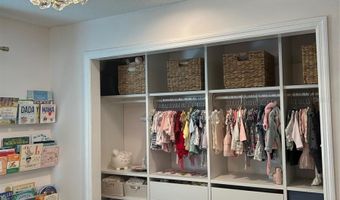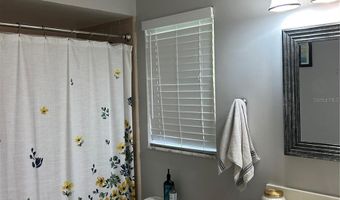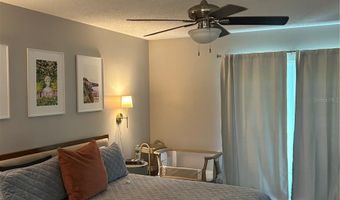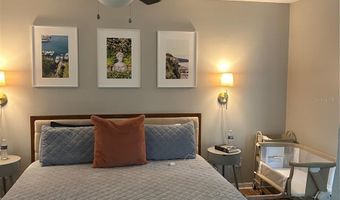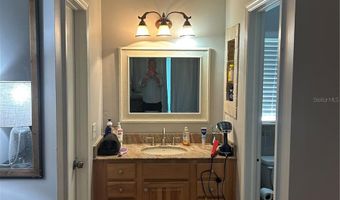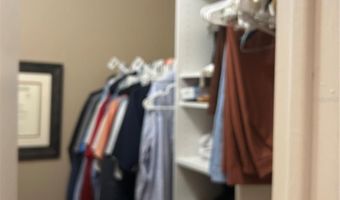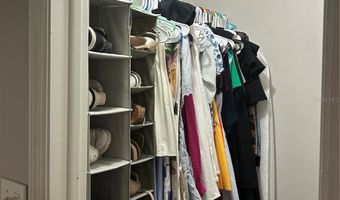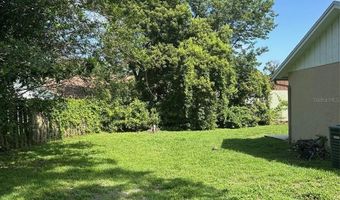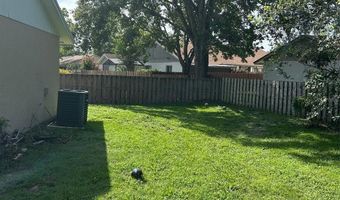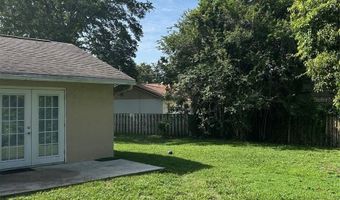639 HIGATE Ct Altamonte Springs, FL 32714
Snapshot
Description
Adorable villa style single family home with beautiful upgrades! As you enter the house, you will notice the large living room which is bright and airy with lots of windows and a vaulted ceiling. There is a separate dining room with French doors leading to the large patio and fenced in back yard. Kitchen is beautifully updated with new cabinets and granite counters. There is enough room in the kitchen for another dining space. Wood laminate floors are present through the entire house. Second bedroom is large and features a closet with built-ins and is just across the hall from an updated bathroom. Primary suite is big enough for a king bed and room to spare. Primary suite also has two closets, one of which is a large walk-in. The ensuite bathroom is updated and compartmentalized for maximum efficiency and privacy! Washer and dryer are included, lawn service is included, and pest control is included! Home has an attached 2 car garage! This home is situated in a nice quiet neighborhood just off Central Parkway and is just moments to great shopping at Crane's Roost and the Altamonte Mall. Just minute or two to the express lane ramp of 1-4.
More Details
Features
History
| Date | Event | Price | $/Sqft | Source |
|---|---|---|---|---|
| Listed For Rent | $1,950 | $2 | MAINFRAME REAL ESTATE |
Expenses
| Category | Value | Frequency |
|---|---|---|
| Application Fee | $99 | Once |
| Security Deposit | $1,950 | Once |
Nearby Schools
Elementary School Spring Lake Elementary School | 1.1 miles away | PK - 05 | |
High School Lake Brantley High School | 1.4 miles away | 09 - 12 | |
Elementary School Forest City Elementary School | 1.5 miles away | PK - 05 |
