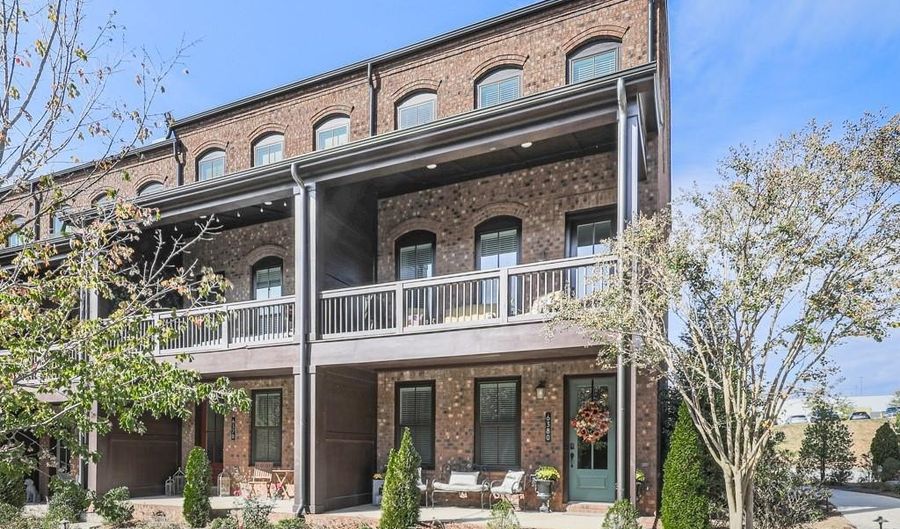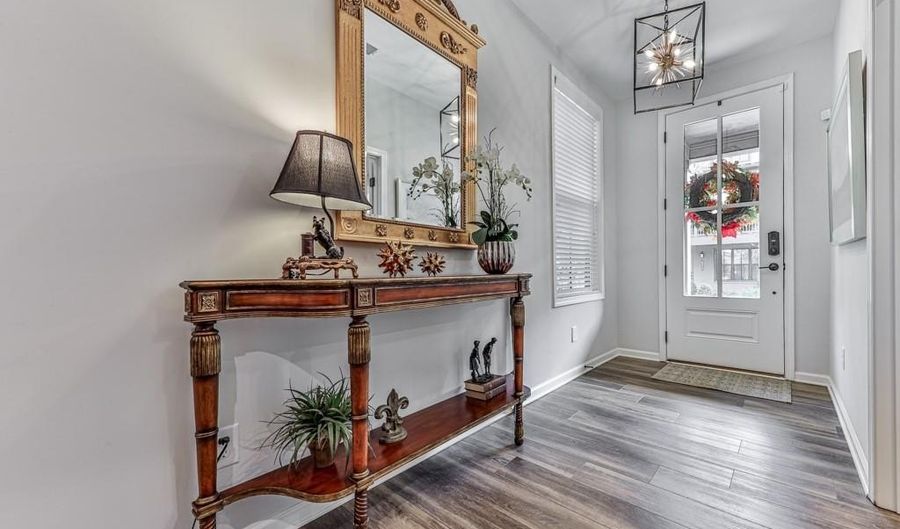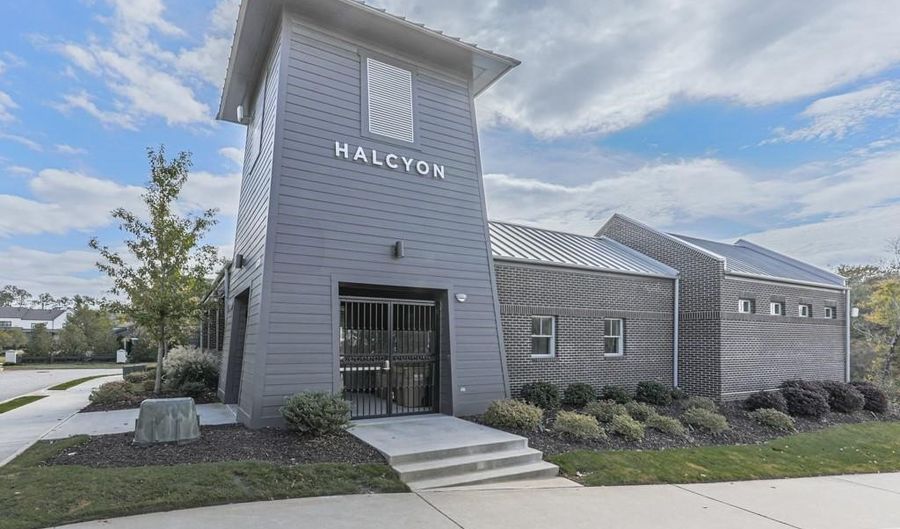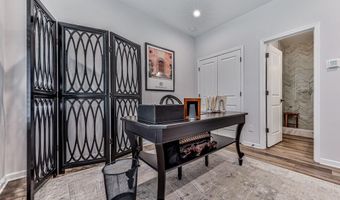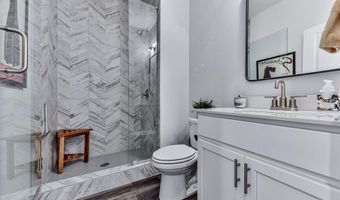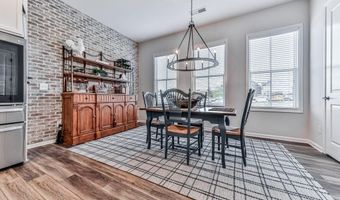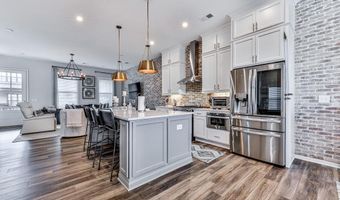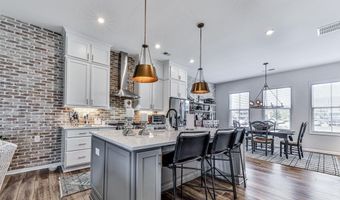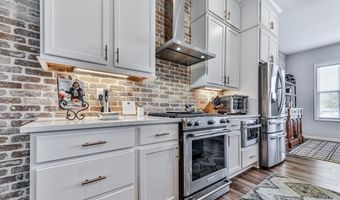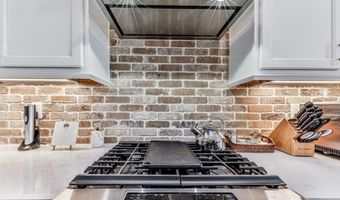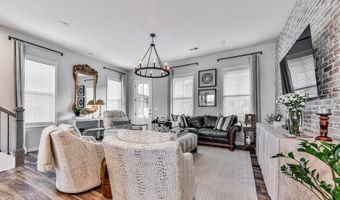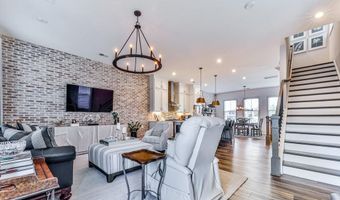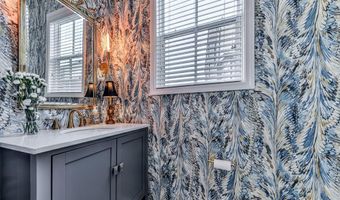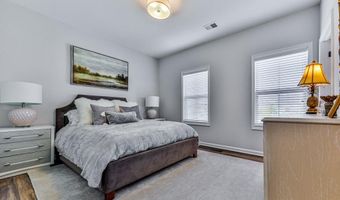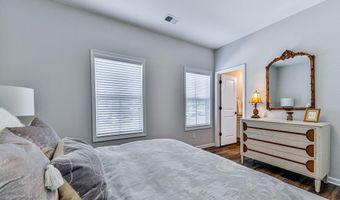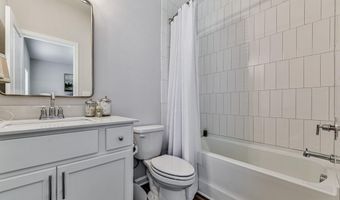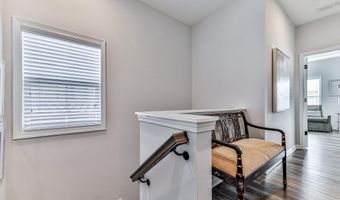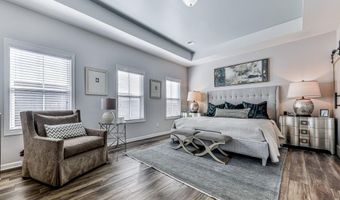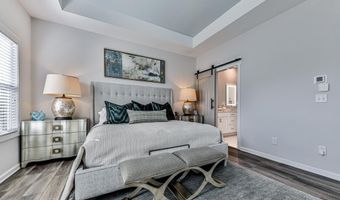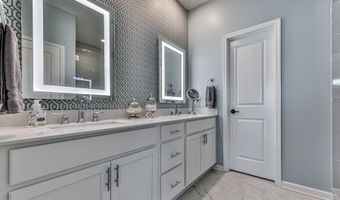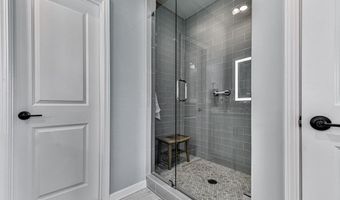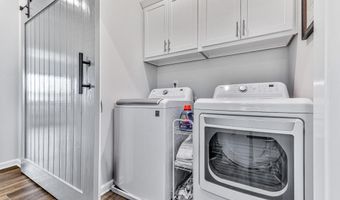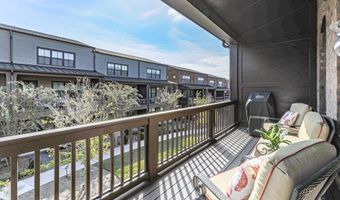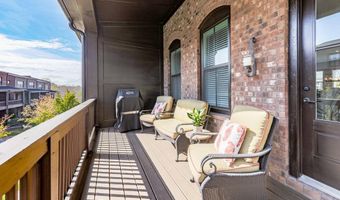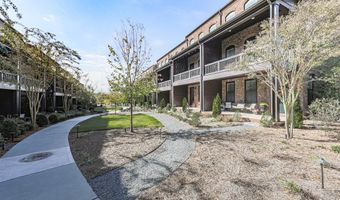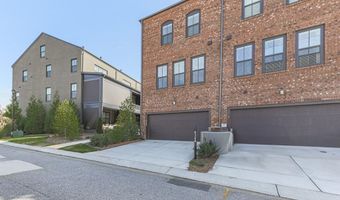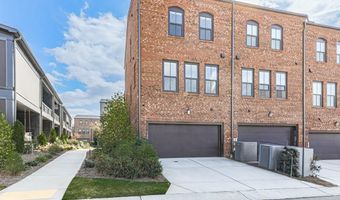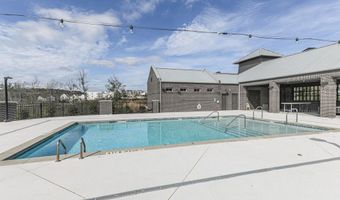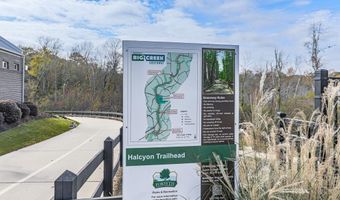6380 Cortland Walk Alpharetta, GA 30005
Snapshot
Description
Welcome to this impeccably maintained designer inspired home! Located in the popular Halcyon Garden Community which offers a walkable lifestyle to restaurants, shops, entertainment and the New Trader Joes's! Steps away from the Big Creek Greenway. Over $90,000 in custom upgrades including Lot Premium and End Unit. Open Floor Plan offers lots of natural light. Main Level Bedroom with Full Bath and frameless shower & ceramic tile to the ceiling. Ideal for a Home office. Second Floor features a Exposed Brick Wall and Chef's Kitchen with upgraded Kitchen aide appliances, Double Stacked Cabinets (soft close) to the ceiling, Extended Kitchen Island with extra storage. Farm House Sink & Designer Lighting. Just off the Family Room is a Covered Porch with Gas Grill that overlooks a beautiful Courtyard. Posh Powder Room boasts a Built-in Vanity & Designer Wallpaper. Large Pantry includes a Coffee Bar. Primary Suite on the Upper Level with Sliding Barn Door to Ensuite Bath with Frameless Shower, Back Lit Mirrors & Double Vanities. His & Her Closets.. Upper Level Guest Suite has a Private Bath. Space Saving Sliding Barn Doors opens to Laundry Room (Built-in Cabinets for Storage). Don't overlook the Designer Upgraded Lighting and closets designed by Artisan Closets. Two Car Garage opens to a Built-in Drop Zone. Lower Level Patio overlooks a Serene Courtyard. Don't miss this opportunity to enjoy this upscale lifestyle in Halcyon!
More Details
Features
History
| Date | Event | Price | $/Sqft | Source |
|---|---|---|---|---|
| Listed For Sale | $750,000 | $∞ | RE/MAX Town and Country |
Expenses
| Category | Value | Frequency |
|---|---|---|
| Home Owner Assessments Fee | $4,740 | Annually |
Taxes
| Year | Annual Amount | Description |
|---|---|---|
| 2024 | $6,478 |
Nearby Schools
Elementary School Crabapple Crossing Elementary School | 0.2 miles away | PK - 05 | |
Middle School Northwestern Middle School | 0.3 miles away | 06 - 08 | |
High School Milton High School | 0.5 miles away | 09 - 12 |
