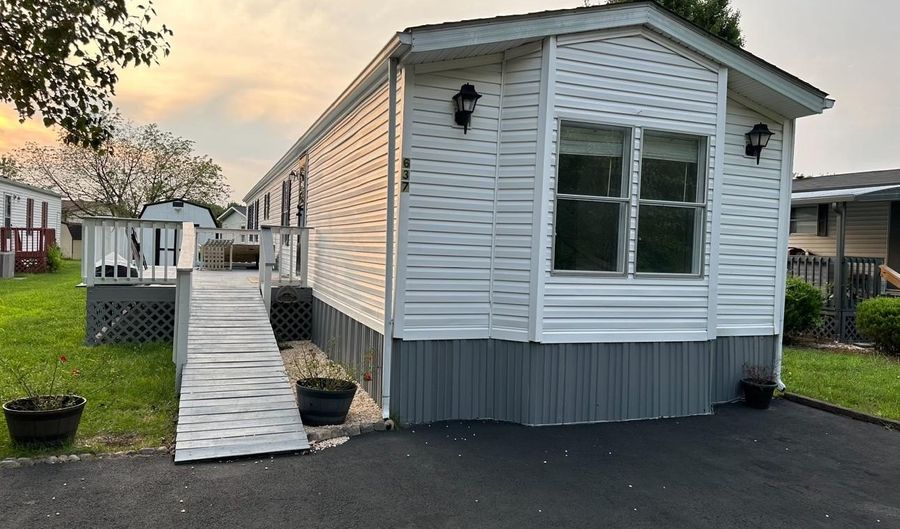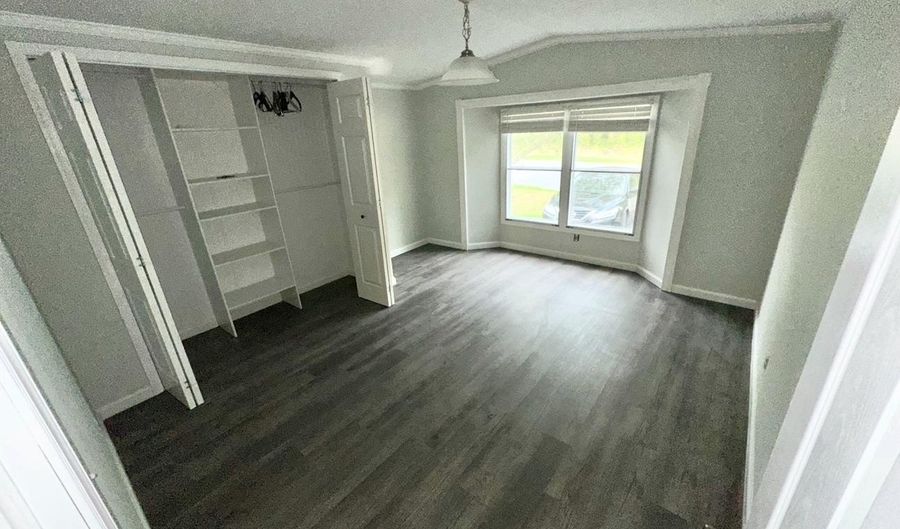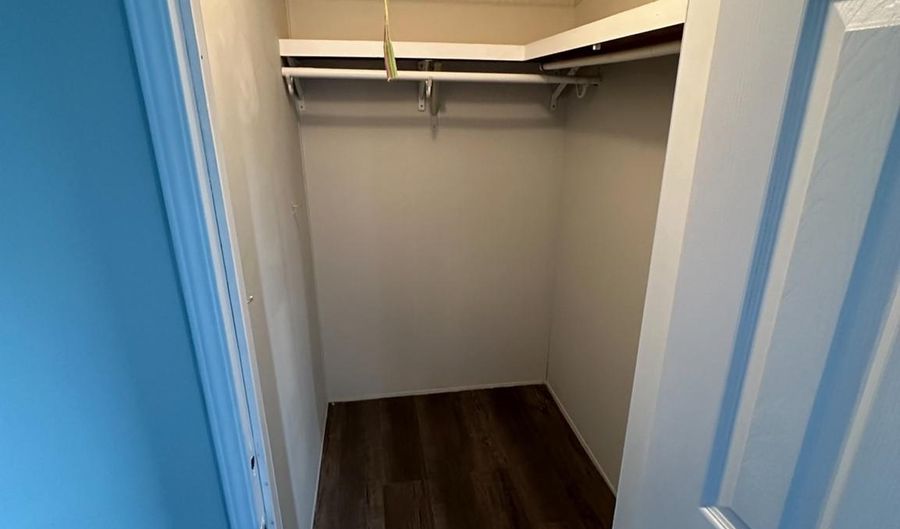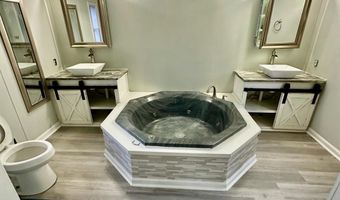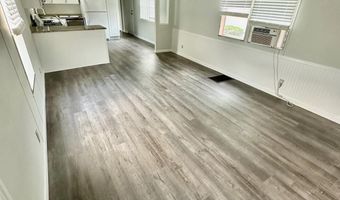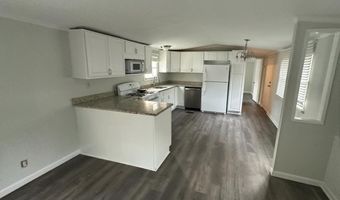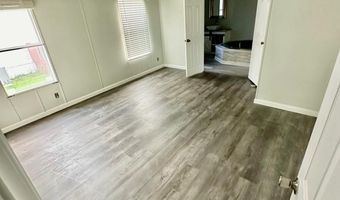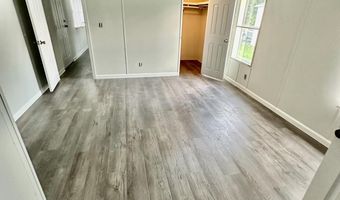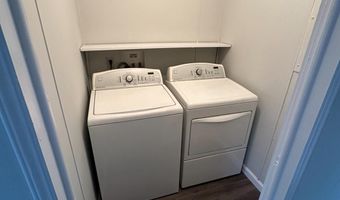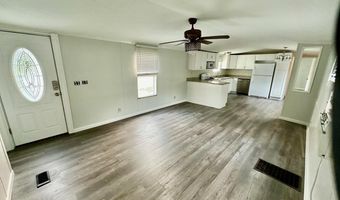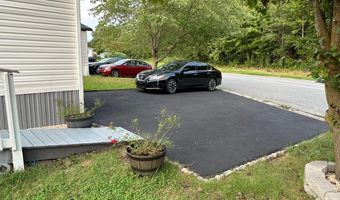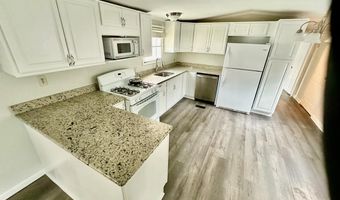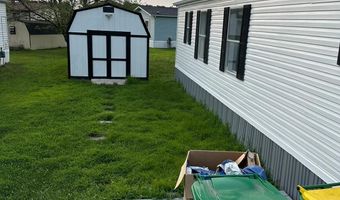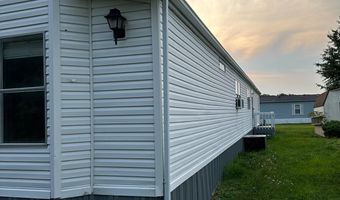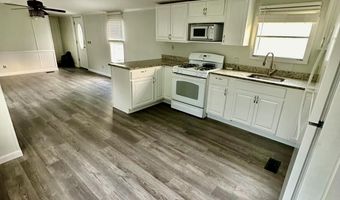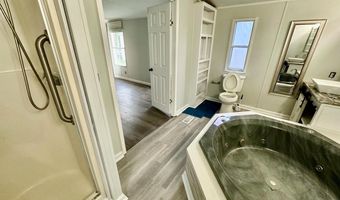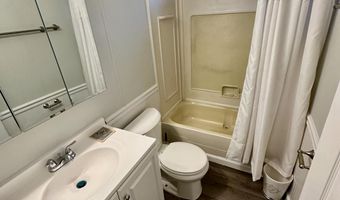Newly Renovated!! This 2BR 2BA Manufactured Home has been beautifully updated for the next owner! On the Exterior, a new maintenance-free Front Porch and a gorgeous maintenance-free Rear Deck was Spacious Living & Dining Rooms feature LPV Flooring along with a custom, neutral paint palette. The seamless open floor plan effortlessly connect Living, dining and Kitchen. Main Bedroom features Renovated Ensuite w/ Dual Vanities and Jetted Tub, new Shower and LVP Flooring. Second Full bathroom included a Shower/tub combination and Full Vanity. Kitchen is ultra spacious and classy with Window Blinds, LVP Flooring, Oven, Microwave Dishwasher and Refrigeration included. This home is being sold AS-IS. Waterford Estates stands as an all-age community nestled in the heart of Bear. Experience an array of activities and events within this pet-friendly mobile home community. Enjoy access to amenities including a well-maintained basketball court, baseball field, four playgrounds, a 2.5-mile walk/run path, and picturesque tennis courts upon joining this charming neighborhood. Immerse yourself in the surrounding attractions such as Becks Wood Creek, ideal for fishing just a mile away, Glasgow State Park within a 2-mile radius, and Lums Pond State Park offering water activities just 5 miles away. There's ample opportunity for leisure and exploration while relishing in the serenity of this community. This property operates under a Lot Lease with Waterford Park Management. The lease encompasses water, sewer, common area maintenance of the community grounds, snow plowing, weekly trash/recycling removal, and basic cable TV services. The responsibility for electrical service, internet services and propane refills will fall upon the new owner. Approval from park management is required before settlement, with no sub-letters permitted. This home is not eligible for standard financing, you must seek out a chattel mortgage company.
