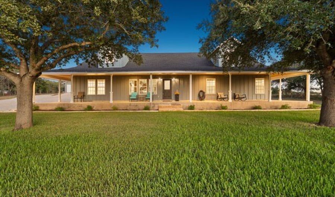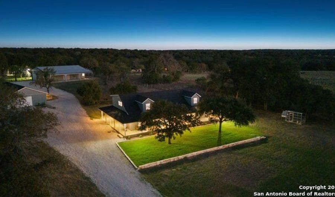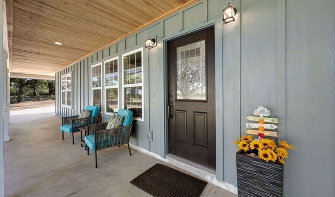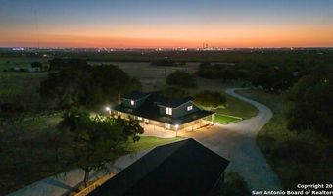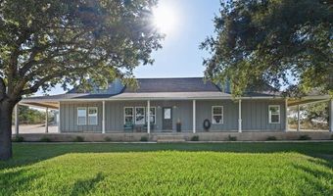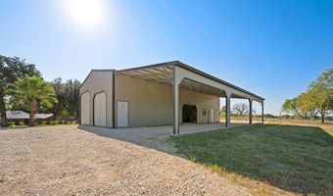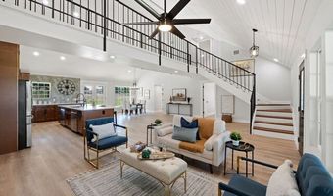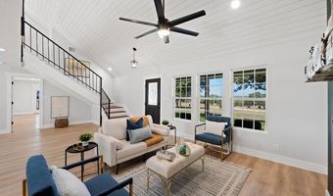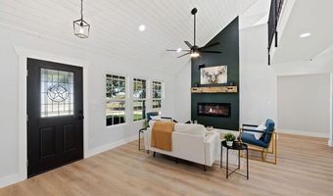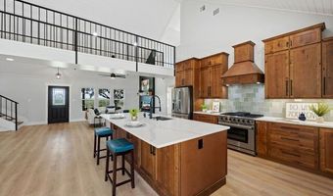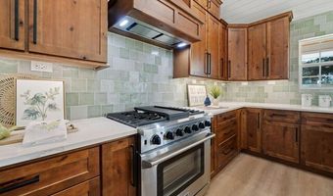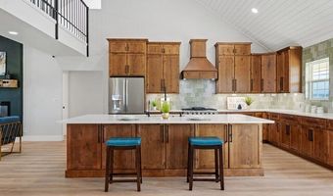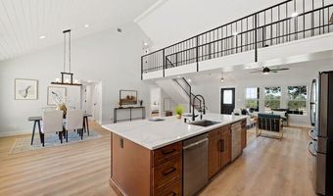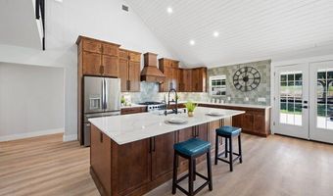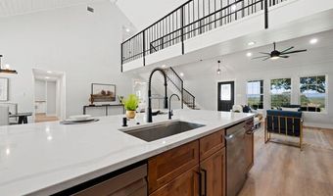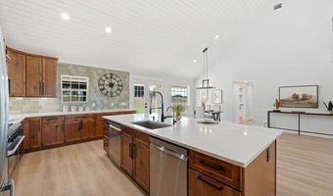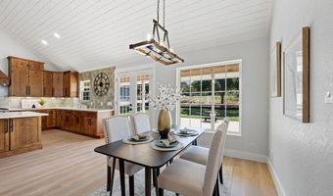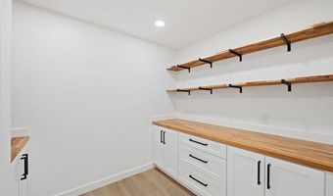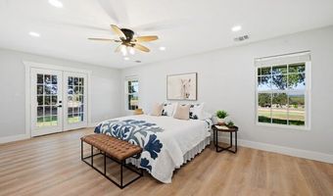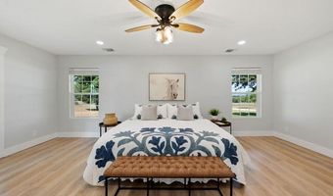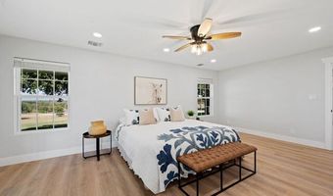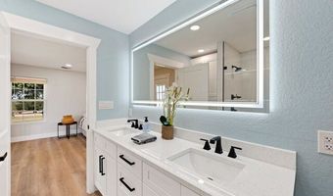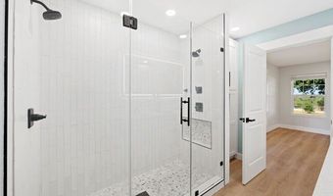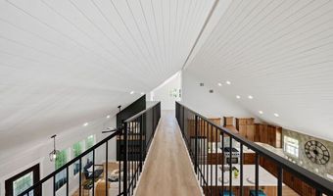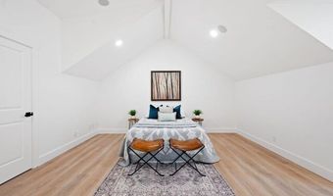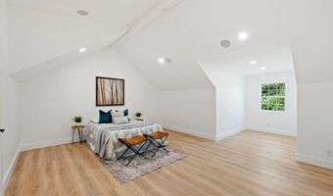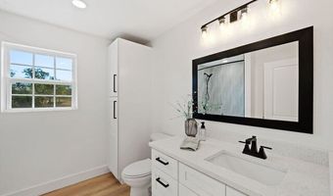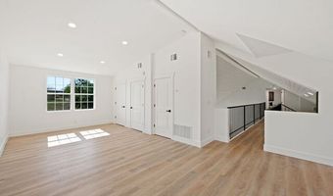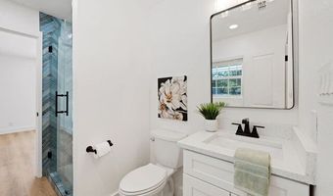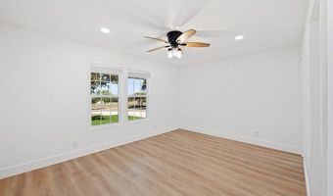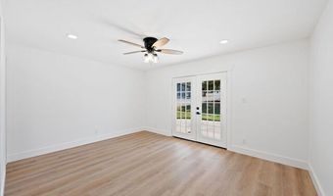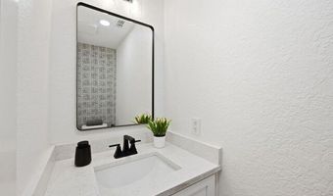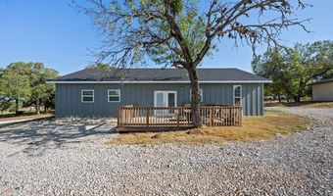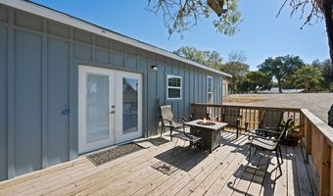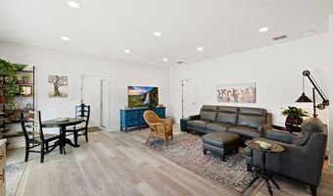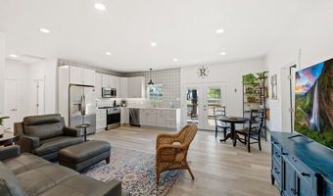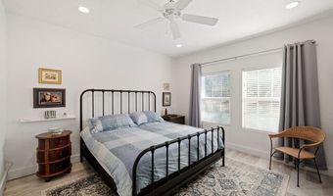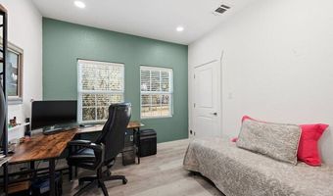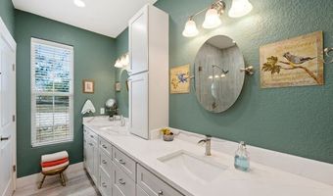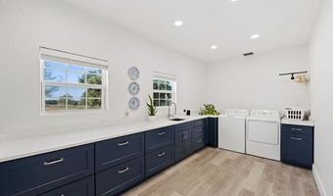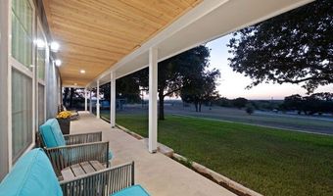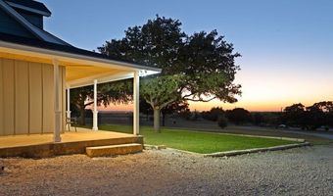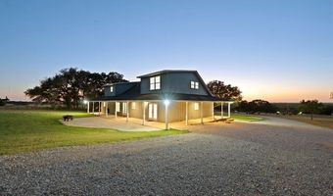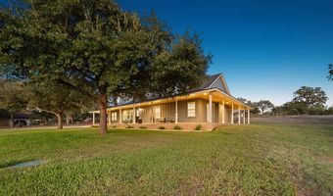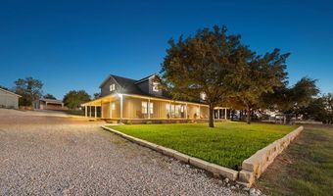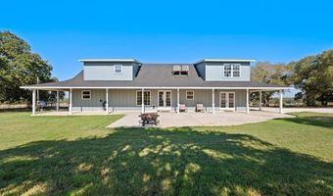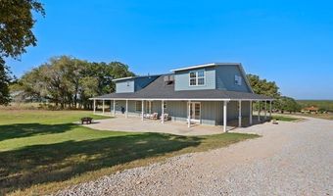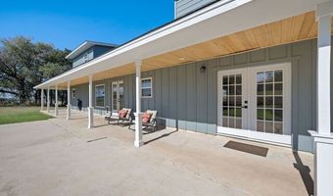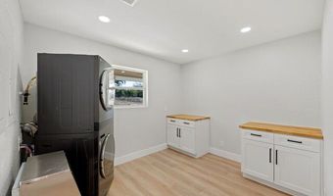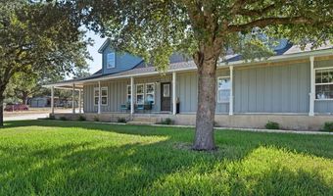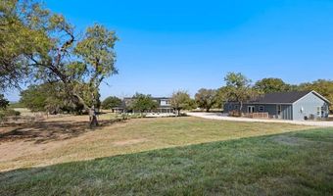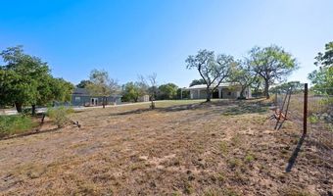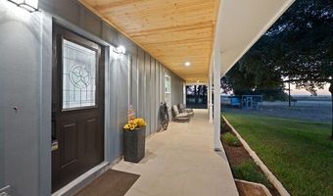Welcome to your dream home, where country charm meets modern luxury! 2024 RENOVATION OF PRIMARY HOME, GUEST HOUSE AND NEWLY CONSTRUCTED 30' X 60' ENCLOSED METAL BUILDING! Located in the award winning La Vernia Independent School District, this property is not just a home, it's a lifestyle. Large primary home, guest house and outbuilding, this stunning property has something for everyone. It features a spacious main residence meticulously rebuilt from the studs, showcasing every modern amenity. With close to 3,300 s/f of living space, this home boasts an open floor plan with two master suites-one on each level-allowing for versatile living arrangements. Step inside to discover a huge kitchen that is a chef's paradise. It features solid wood cabinetry, a striking zellige tile backsplash, and expansive quartz countertops with a generous island. Equipped with stainless steel appliances, a 36" commercial gas range, two dishwashers, and a deep one-basin sink, this kitchen is designed for both everyday meals and grand gatherings. A butler's pantry adds an extra touch of convenience, providing ample storage for your smaller appliances and prep space. The home also features two inviting living areas, perfect for relaxation and entertainment, a relaxing fireplace, and as well as beautifully vaulted ceilings, with tongue-and-groove shiplap, adding warmth and character throughout. Outside, a wrap-around porch invites you to take in the breathtaking views that extend all the way to San Antonio. The expansive 2 bedroom, 1,100 square-foot guest house includes an attached two-car garage, providing comfortable accommodations for friends or guests. Need more space? The property features a 30'x60' enclosed metal building with a 200-amp service and an extended 20'x60' covered area, ideal for hobbies, business or storage. This building includes a separate office space with HVAC and is plumbed for a bathroom-perfect for work or play. Every inch of this home has been carefully upgraded with new windows, plumbing, electrical systems, roof, and two HVAC units, ensuring comfort and peace of mind. With the entire property fenced in for privacy and security, this is a must-see home! Too many features to list-experience it in person and fall in love with country living at its finest!
