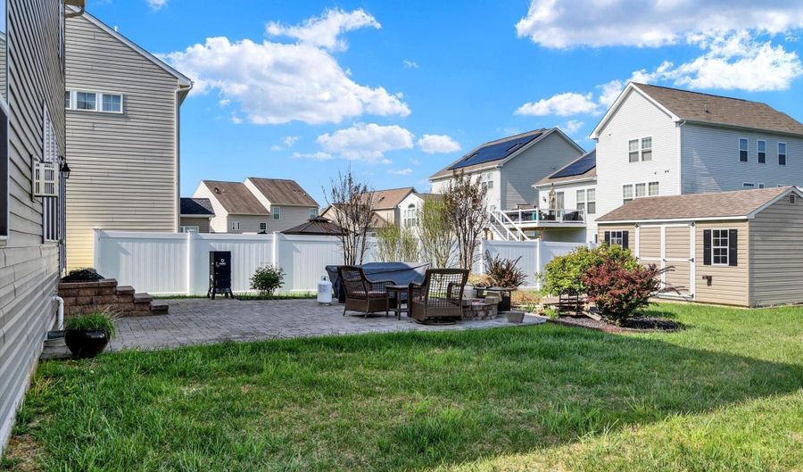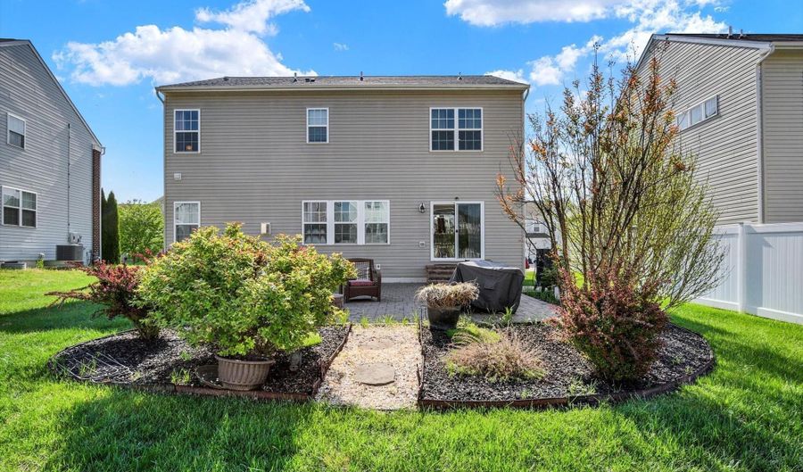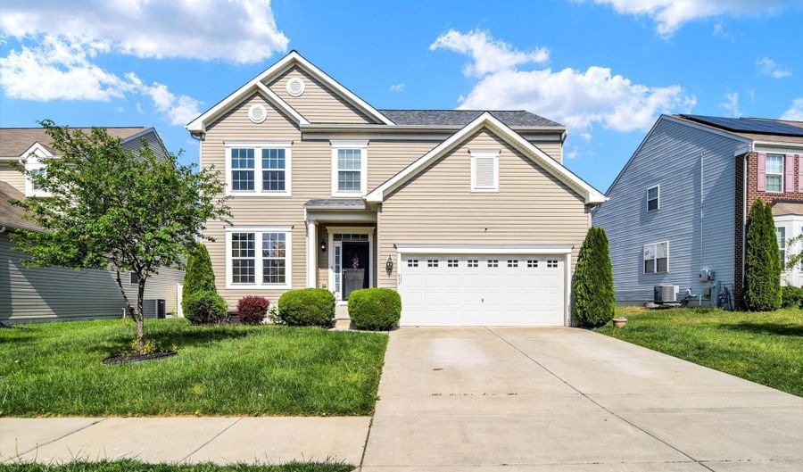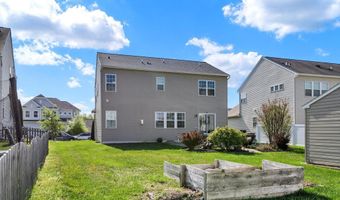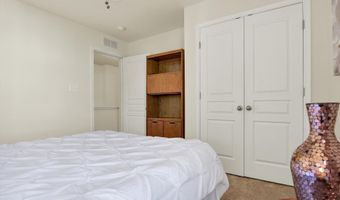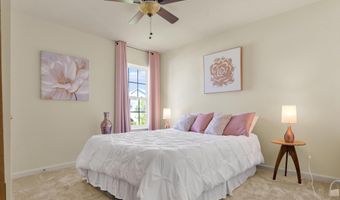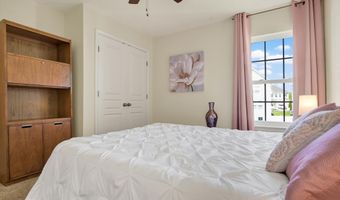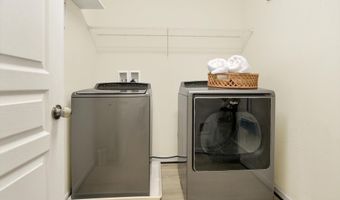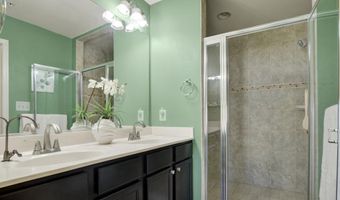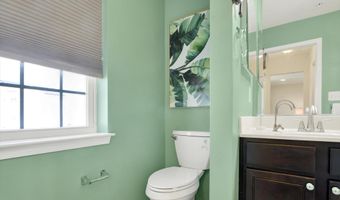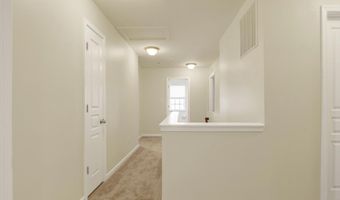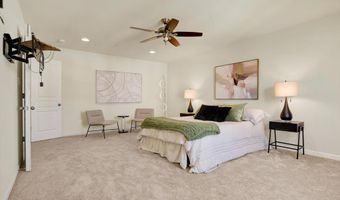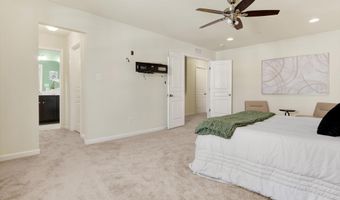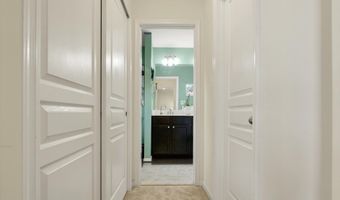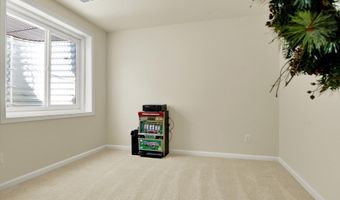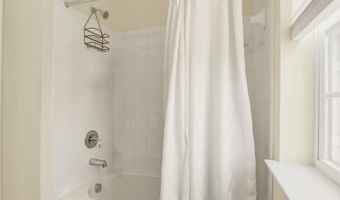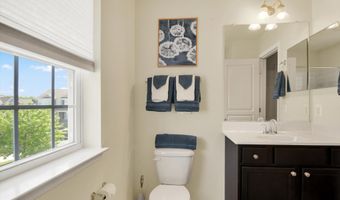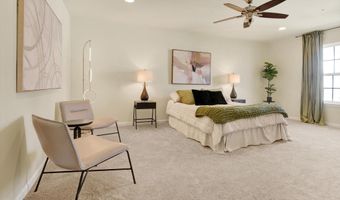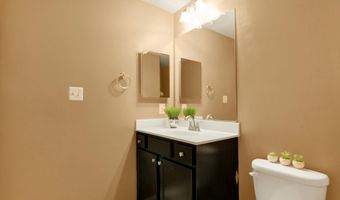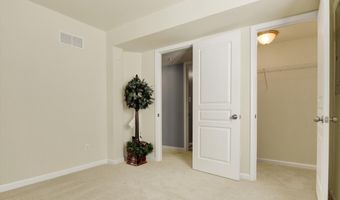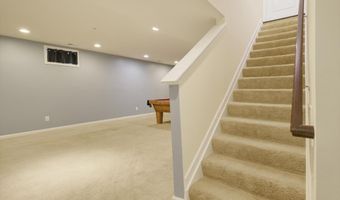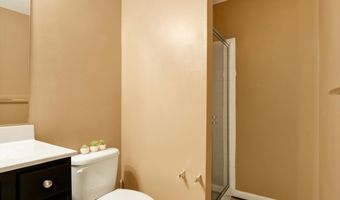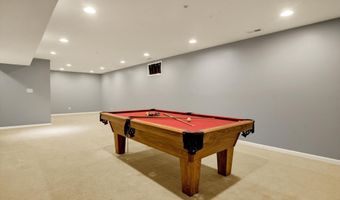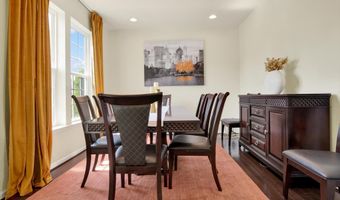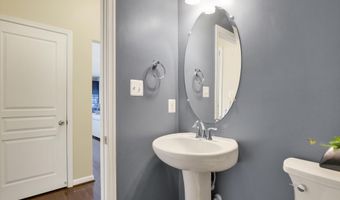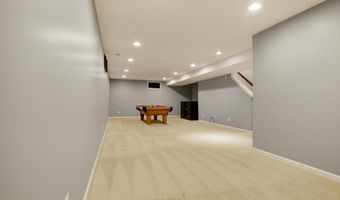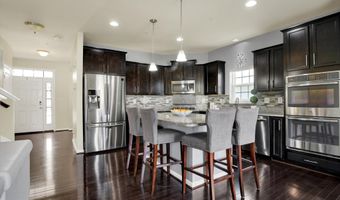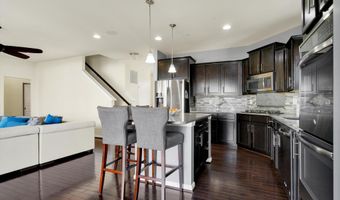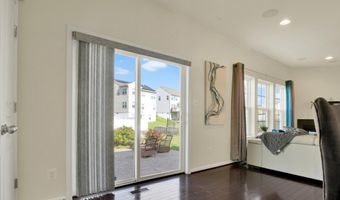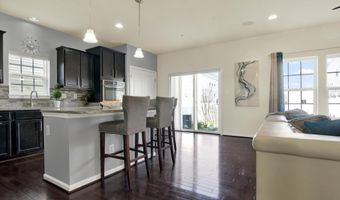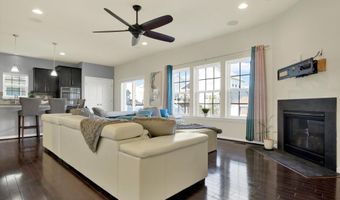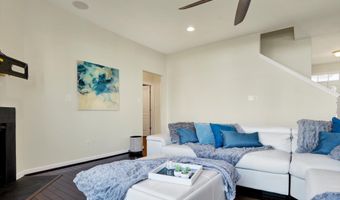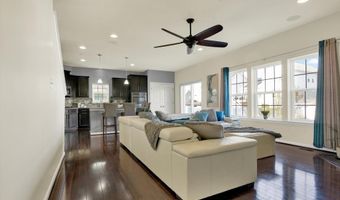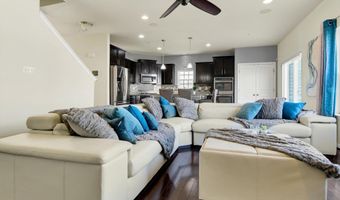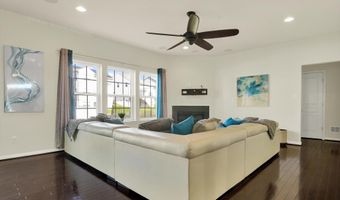637 BENTGRASS Dr Aberdeen, MD 21001
Snapshot
Description
NEW PRICE IMPROVEMENT / PRICE REDUCTION - Stunning 6-Bedroom Home with Custom Patio, Finished Basement & High-End Features! This beautifully designed 6-bedroom, 3.5-bathroom home offers a perfect blend of luxury, comfort, and entertainment. Featuring hardwood floors throughout the main level, this home boasts an inviting open-concept living room area with a gas fireplace that flows seamlessly into a gourmet kitchen. This beautiful kitchen is equipped with granite countertops, stainless steel appliances, and double ovens. There is also a spacious pantry and 42" cabinets for ample storage. A built-in surround sound system, controlled from a centralized entertainment closet, enhances your home theater experience. Upstairs, the primary suite is a true retreat, featuring French doors, a spa-like ensuite with dual shower heads, four distinct shower sprays, a built-in shower bench, a walk-in closet, and an additional closet. Three additional bedrooms, two with walk-in closets, and a convenient upstairs laundry room complete the second floor. The fully finished basement is an entertainer's dream! Included with the home is a pool table perfect for hosting game nights and gatherings. A spacious bedroom and a full bath provide a private retreat for guests or extended family. Outside, enjoy a custom patio with a built-in firepit, ideal for relaxing evenings. A massive 16'x20' shed offers endless storage or workspace potential. This home is also fully equipped with modern smart home features, including a Vivint advanced security system, a smart thermostat, and a fire sprinkler system throughout for ultimate peace of mind. With a two-car attached garage and premium finishes throughout, this move-in-ready home is a rare find! Don't miss your chance-schedule a private tour today!
More Details
Features
History
| Date | Event | Price | $/Sqft | Source |
|---|---|---|---|---|
| Price Changed | $569,000 -1.73% | $172 | Keller Williams Preferred Properties | |
| Price Changed | $579,000 -1.7% | $175 | Keller Williams Preferred Properties | |
| Price Changed | $589,000 -1.51% | $178 | Keller Williams Preferred Properties | |
| Price Changed | $598,000 -1.97% | $181 | Keller Williams Preferred Properties | |
| Listed For Sale | $610,000 | $185 | Keller Williams Preferred Properties |
Taxes
| Year | Annual Amount | Description |
|---|---|---|
| $4,324 |
Nearby Schools
Elementary School G. Lisby Elementary At Hillsdale | 1.5 miles away | PK - 05 | |
Elementary School Bakerfield Elementary | 2.2 miles away | PK - 05 | |
High School Aberdeen High | 2.3 miles away | 09 - 12 |
