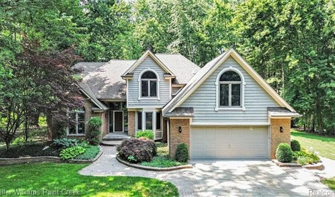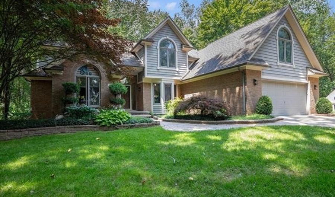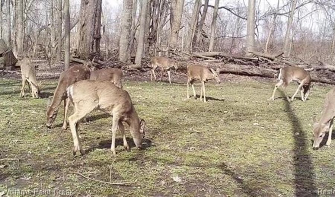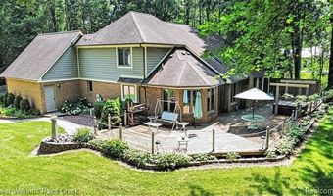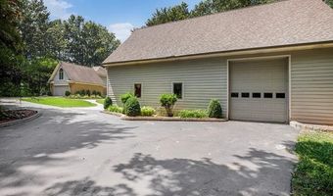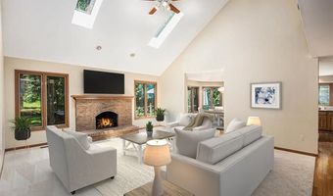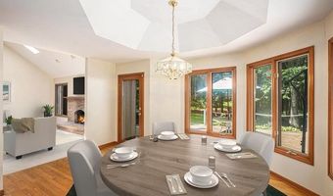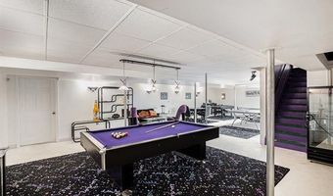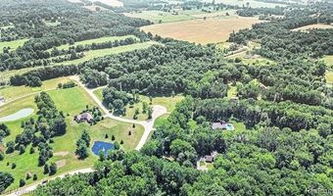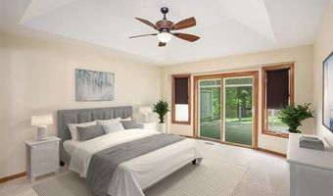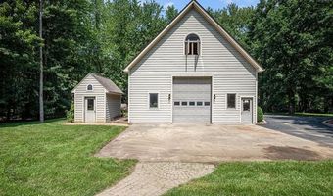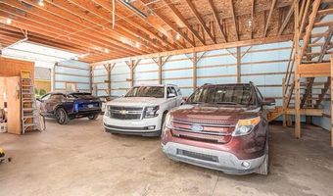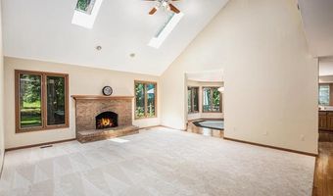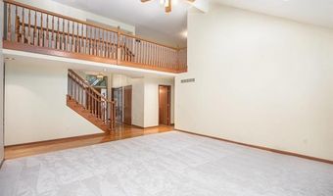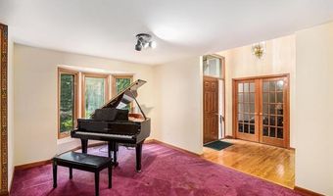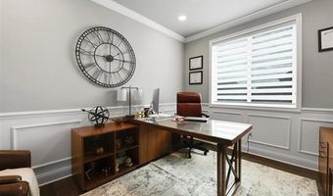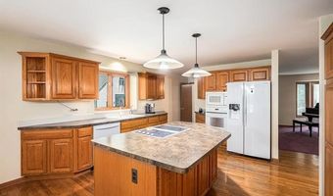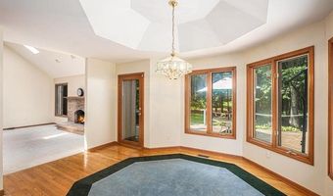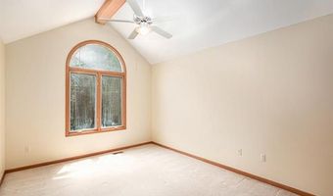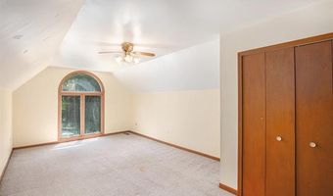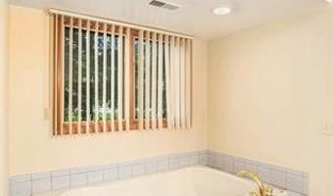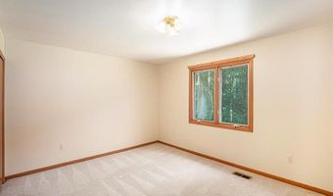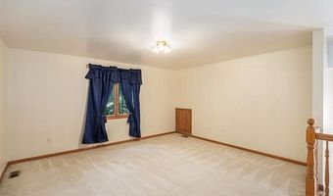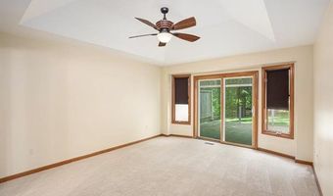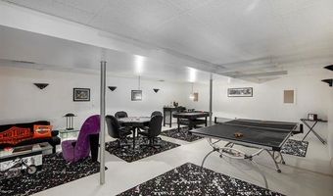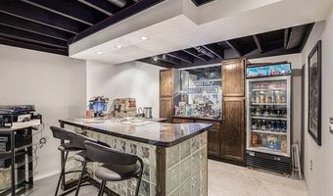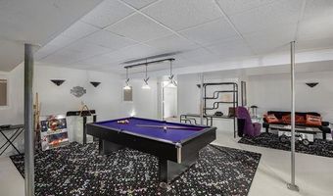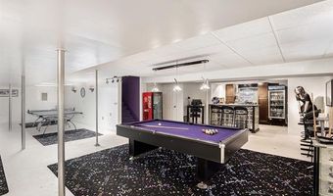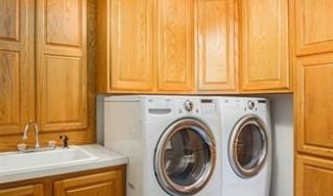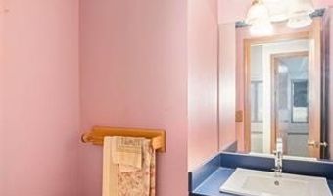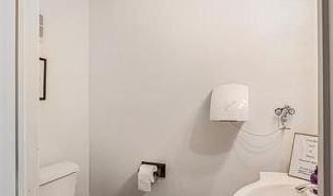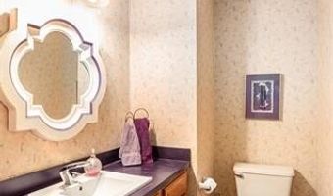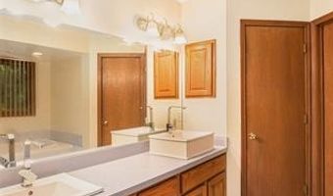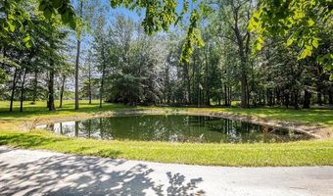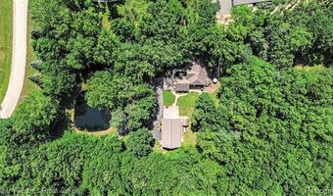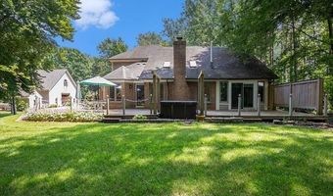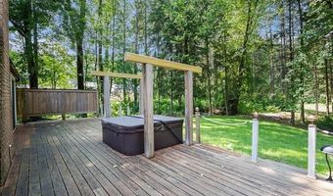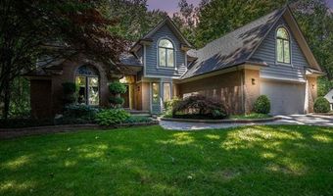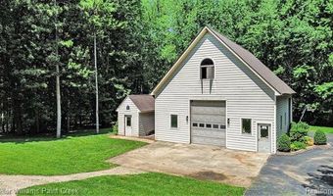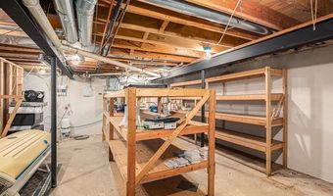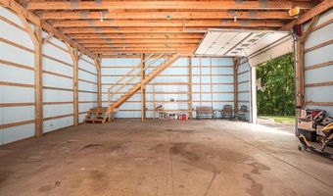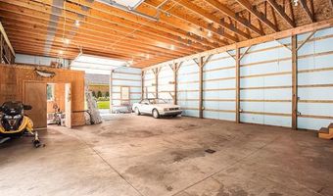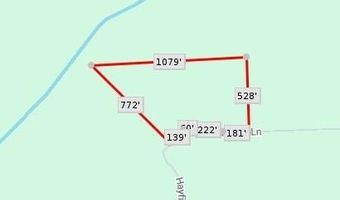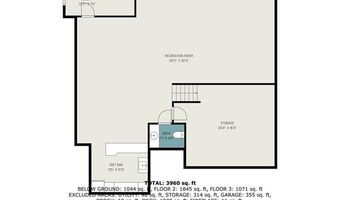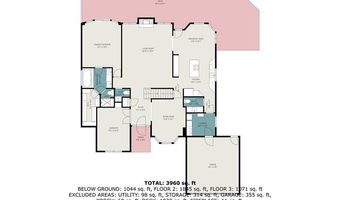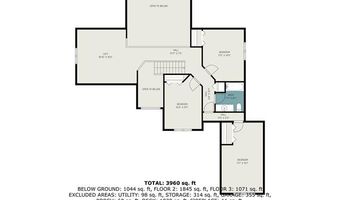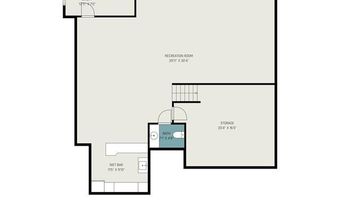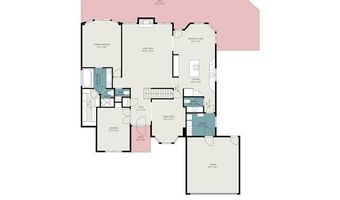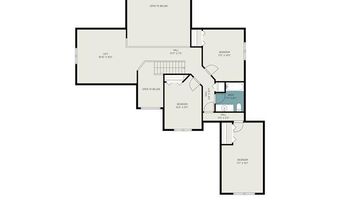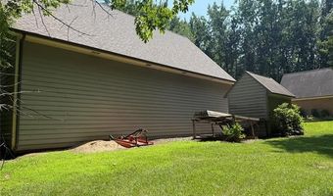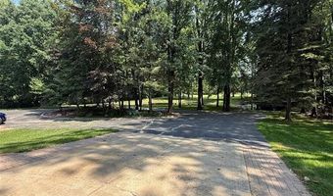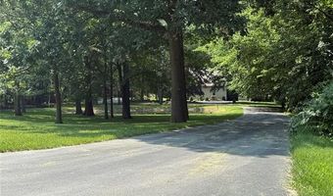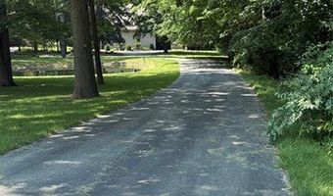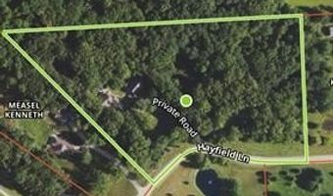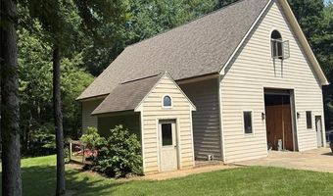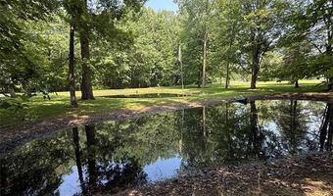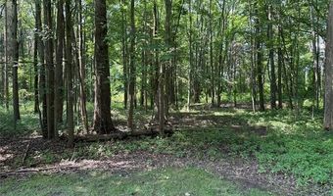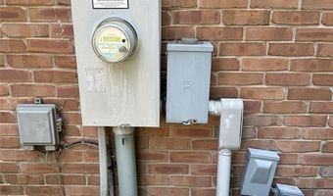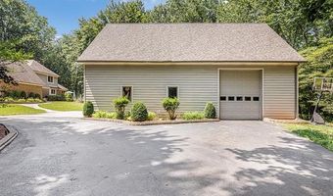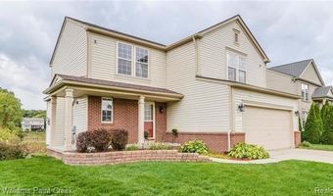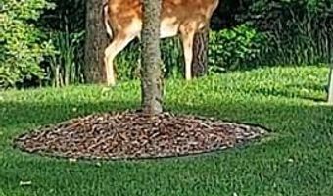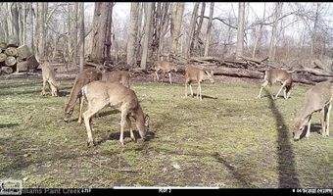6365 Hayfield Ln Almont, MI 48003
Snapshot
Description
Experience the epitome of luxury living in this expansive 3,200 square-foot home set on a generous 10 acres, complete with a remarkable 34 x 50 pole barn featuring an upper loft. This property is designed for both relaxation and recreation, boasting a finished basement that includes a gaming room equipped with air hockey, a pool table, a poker table, and ping-pong, as well as a wet bar with a refrigerator, perfect for entertaining guests. The main level features a versatile office/dining room/gaming room, while the first-floor primary suite offers a private retreat with a full bath and a hot tub, ensuring comfort and privacy. Upstairs, you'll find three additional bedrooms, providing ample space for family or guests. The property's outdoor amenities include trails for exploration, a deck for hunting, and a chicken coop with a cement slab, all contributing to a peaceful, private lifestyle. With modern features like a new energy-efficient furnace, freshly painted interiors, and new carpeting, this home is truly move-in ready. Additional conveniences include a central vacuum system, a circular driveway, and a backup generator plug-in. Embrace the opportunity to envision your future in this exquisite residence, where every detail is tailored for your comfort and enjoyment. Let Real Estate Essentials guide you toward making this dream home your reality.Hardwood floors, Jeted tub and master suite with walk-in closets, kitchen with island and built-in recessed lights, natural fireplace, and open walkway, Lets Go Hunting deer and Turkys
34 x 50 Huge 2 story Staircarse to upper loft Dumbwaiter to upper floor,This home is very private and secluded strategic located between Oakland County, Macomb County just 10 miles from Metamora and 10 miles from Romeo Possible 2 splits of the 10 acres could be done (Lets Go hunting)
More Details
Features
History
| Date | Event | Price | $/Sqft | Source |
|---|---|---|---|---|
| Price Changed | $824,900 -5.71% | $258 | Keller Williams Paint Creek | |
| Price Changed | $874,900 -7.91% | $273 | Keller Williams Paint Creek | |
| Listed For Sale | $950,000 | $297 | Keller Williams Paint Creek |
Expenses
| Category | Value | Frequency |
|---|---|---|
| Home Owner Assessments Fee | $200 | Annually |
Taxes
| Year | Annual Amount | Description |
|---|---|---|
| $4,355 |
Nearby Schools
Elementary School Almont Elementary School | 2.2 miles away | 03 - 05 | |
High School Almont High School | 2.5 miles away | 09 - 12 | |
Elementary School Orchard Primary School | 3 miles away | PK - 02 |
