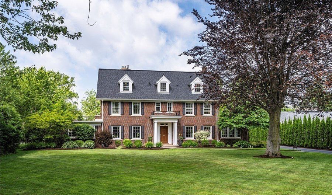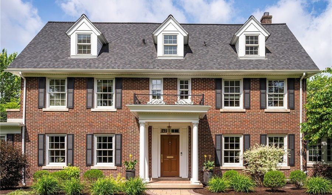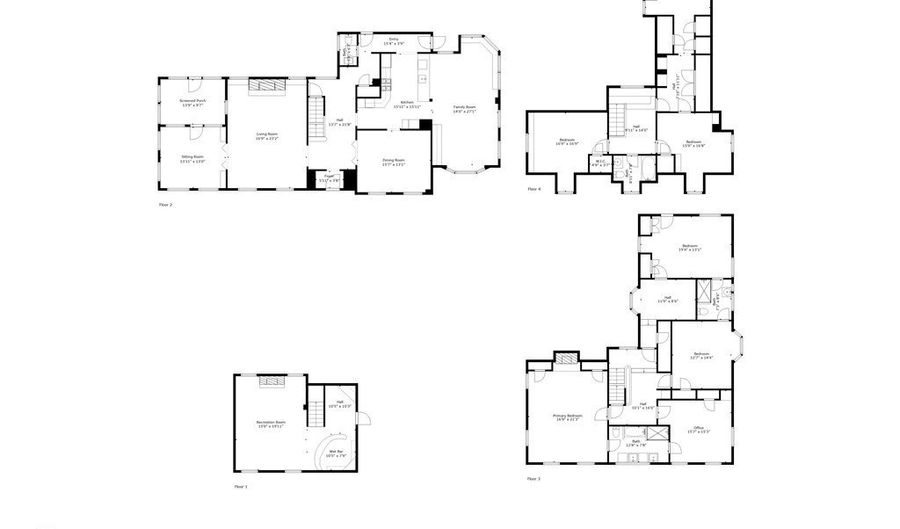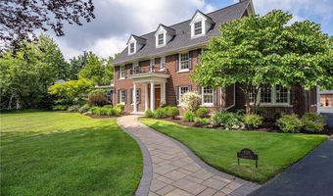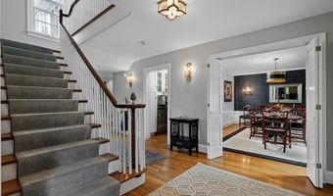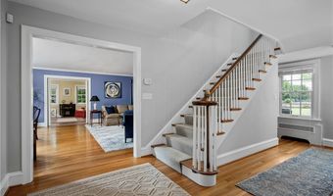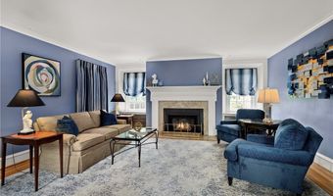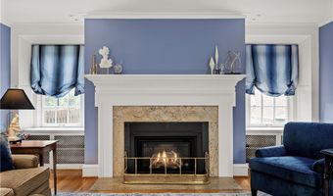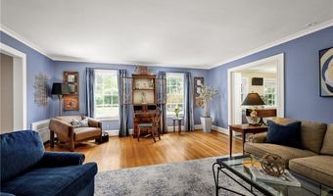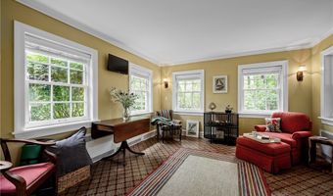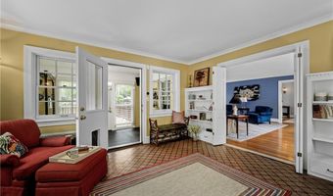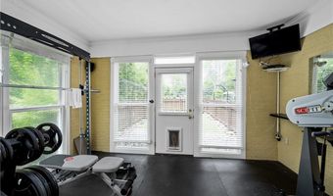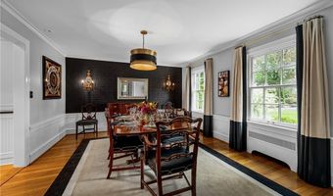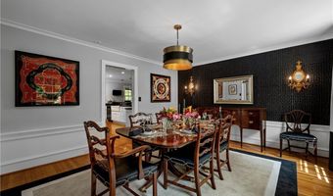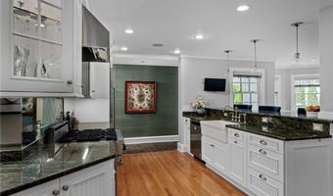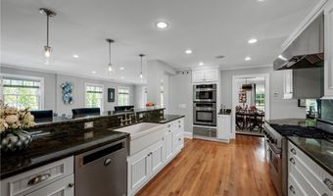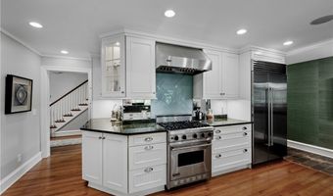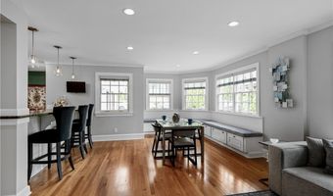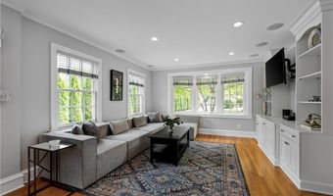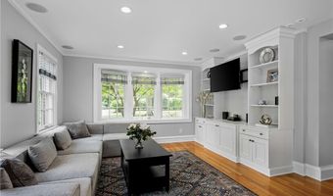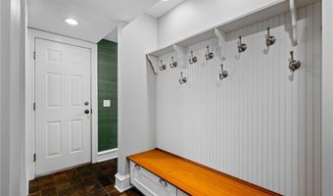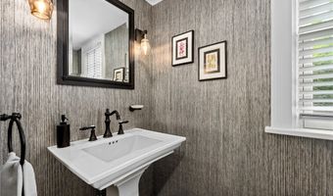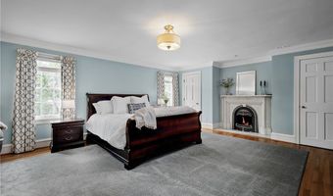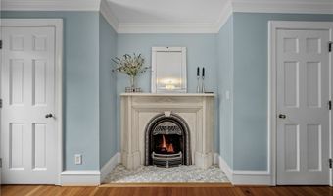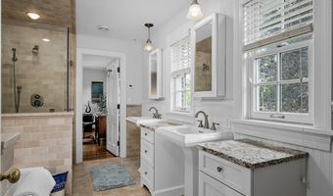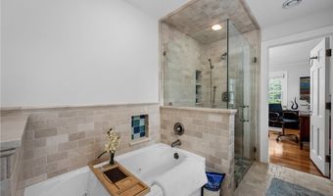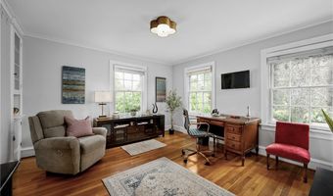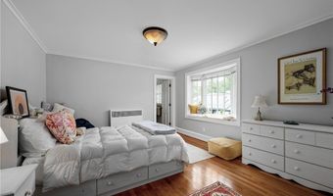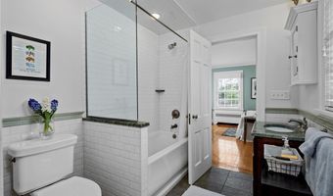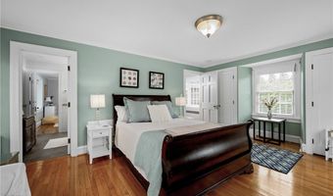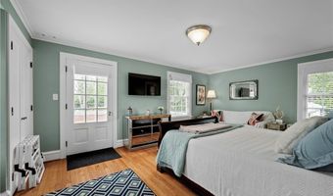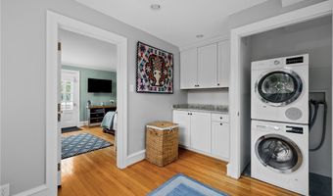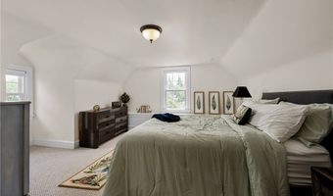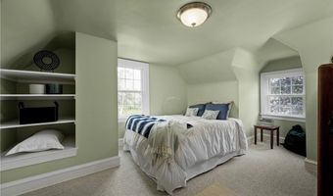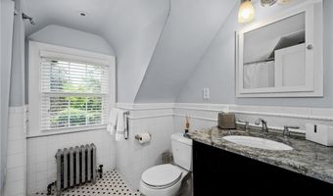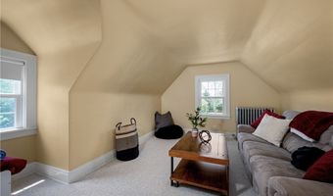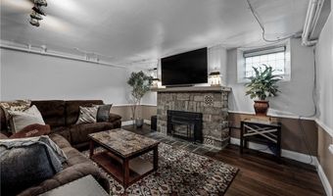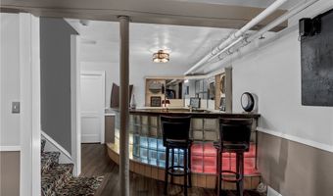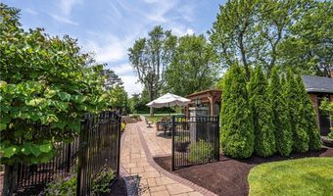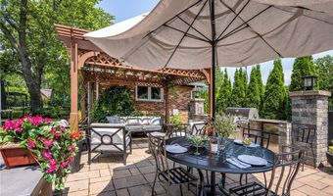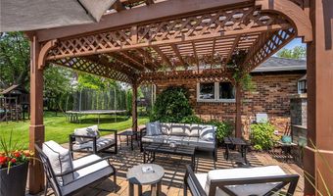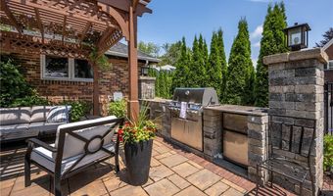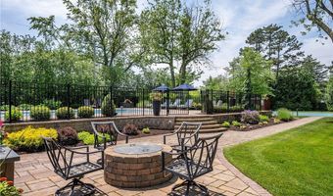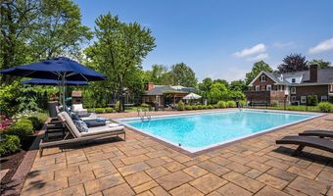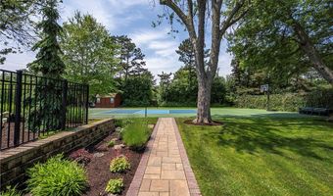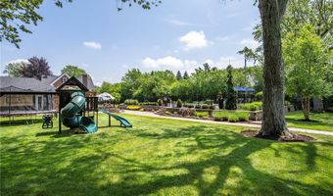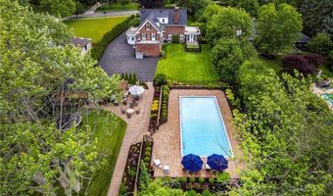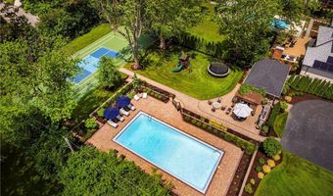636 Lebrun Rd Amherst, NY 14226
Snapshot
Description
Welcome to 636 Lebrun Road. A classic, all brick center entrance Colonial style home built in 1927, but with the contemporary updates and renovations of today. Turn down the private tree-lined drive, and enter from the 3 car attached garage into the mudroom with built-in storage and half bath. A spacious and bright eat-in kitchen with attached family room area, means everyone's favorite gathering room offers ample space for lots of family and guests. An elegant, formal dining room is just around the corner for elevated meals and occasions. Across the foyer on the first floor is a formal living room with gas fireplace (NRTC,) which leads into a cozy solarium, and an additional room currently being used as a home gym. Hardwood floors and architectural details throughout. The second floor has four bedrooms, including a primary suite with gas fireplace (NRTC,) and ensuite full bath with double sinks, tub, and glass enclosed shower. One additional jack and jill full bath and second floor laundry in a bright and central location. Three additional finished rooms on the third floor with a third full, updated bath. The basement exudes cool with a lighted wet bar and large stone gas fireplace, and additional half bath. The property is just over an acre of your own private oasis with the amenities of your favorite resort. An in-ground pool, outdoor kitchen with a seating area (under the wisteria draped pergola,) a fire pit and a tennis and pickleball court, all surrounded by impeccably designed landscaping and abundant green space. The additional 16x31 brick out-building offers a variety of possibilities for future use. A custom designed and enclosed pet enclosure with artificial turf allows for 4 legged friends to have their own space. The care given to this home is evident in every step and thoughtful detail. A full list of updates and renovations are attached. Offers due Tuesday July 1, 2025 by 2 PM.
More Details
Features
History
| Date | Event | Price | $/Sqft | Source |
|---|---|---|---|---|
| Listed For Sale | $2,500,000 | $480 | Gurney Becker & Bourne |
Taxes
| Year | Annual Amount | Description |
|---|---|---|
| $24,376 |
Nearby Schools
Middle School Amherst Middle School | 0.4 miles away | 06 - 08 | |
High School Amherst Central High School | 0.5 miles away | 09 - 12 | |
Elementary School Windermere Blvd School | 1.2 miles away | PK - 05 |
