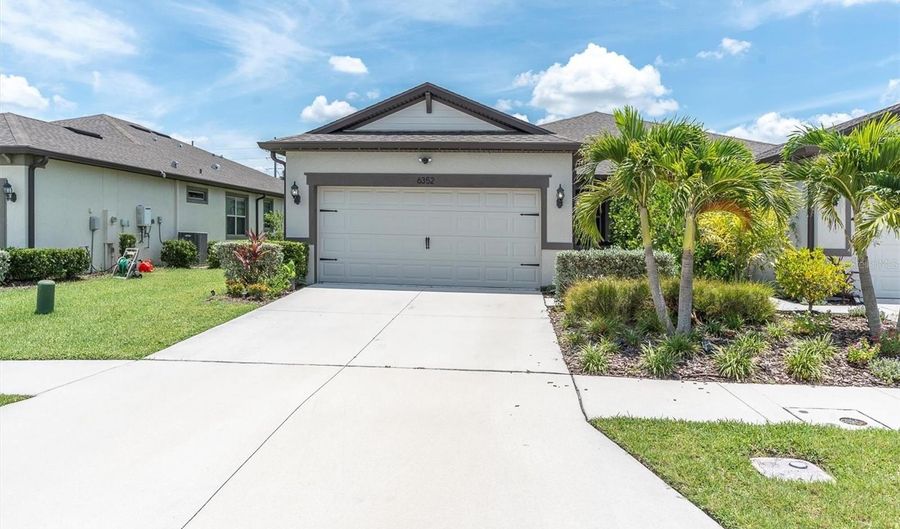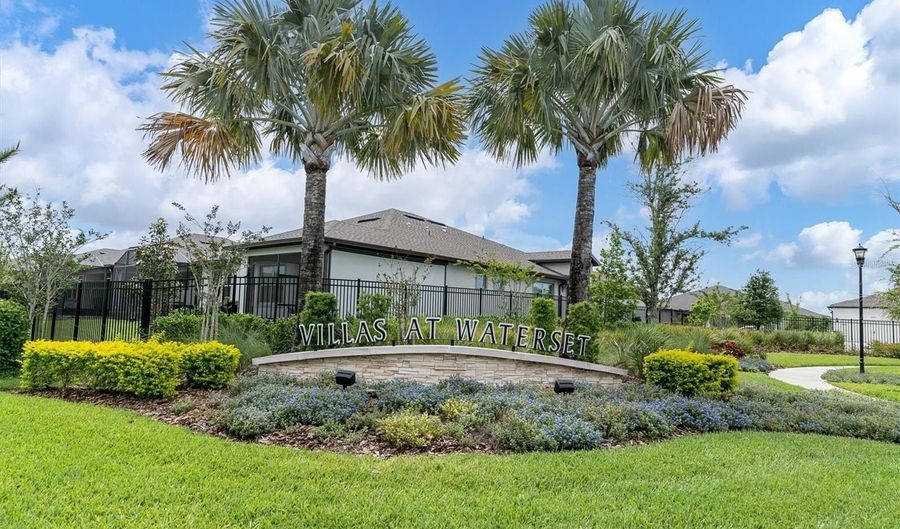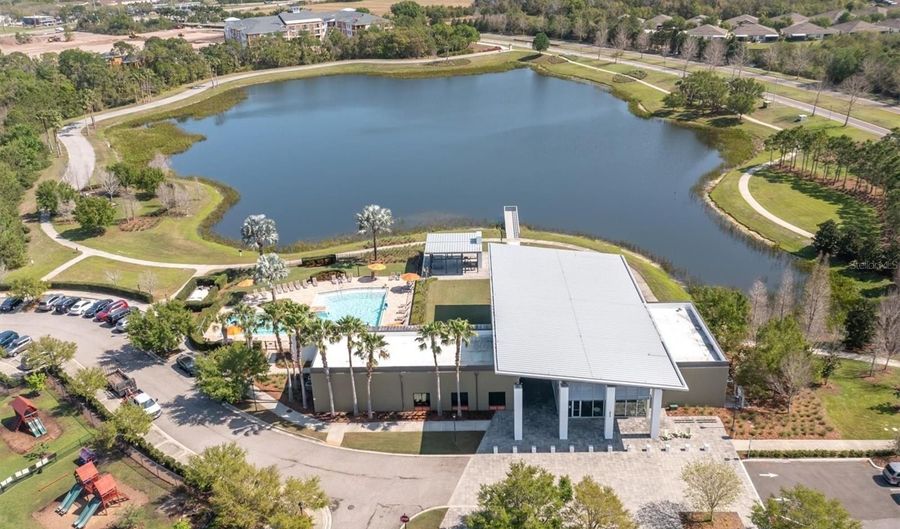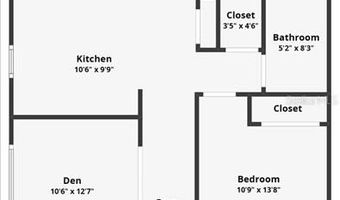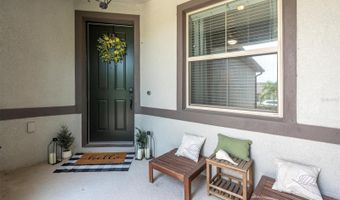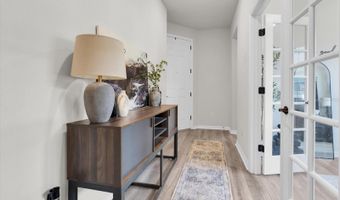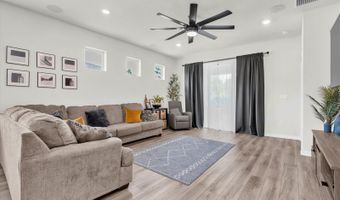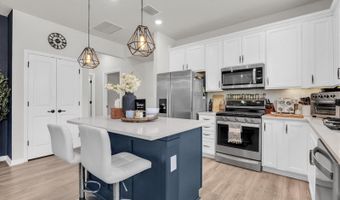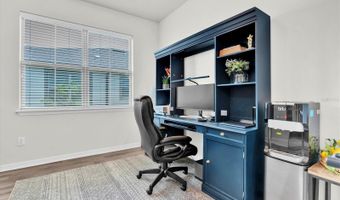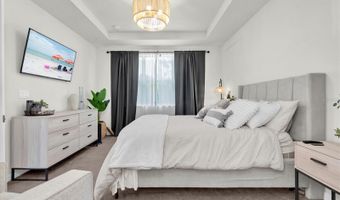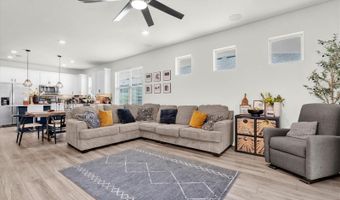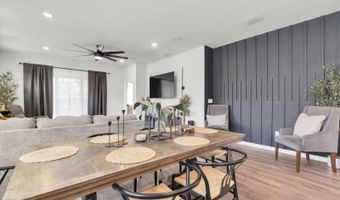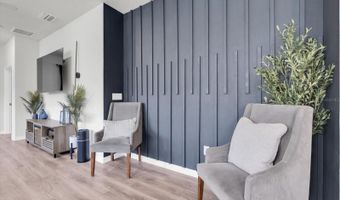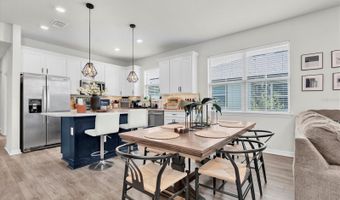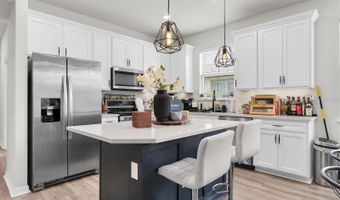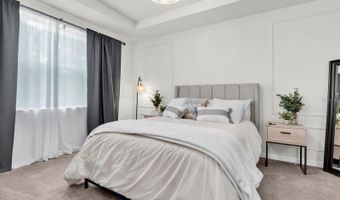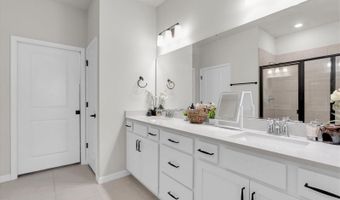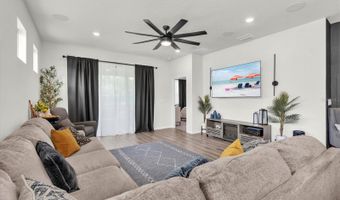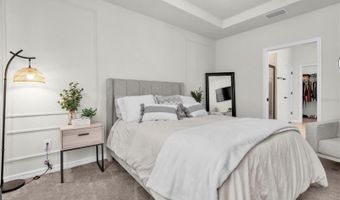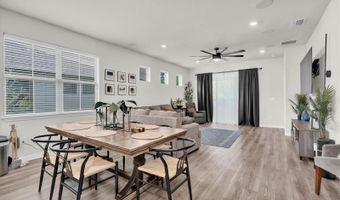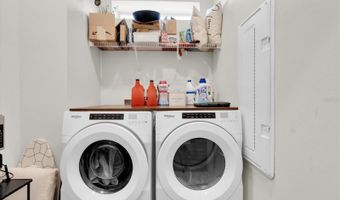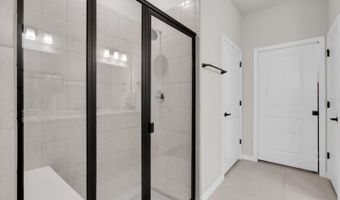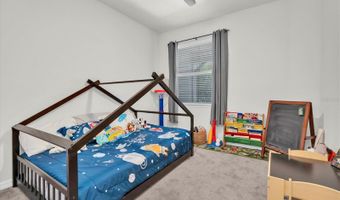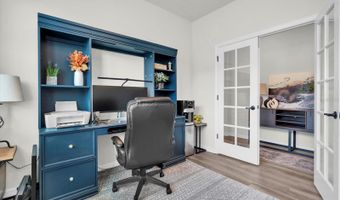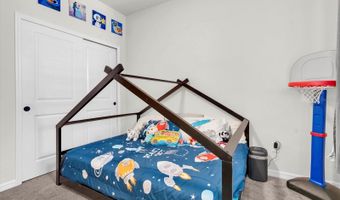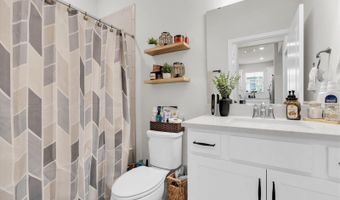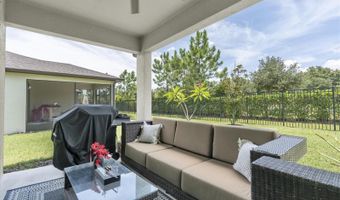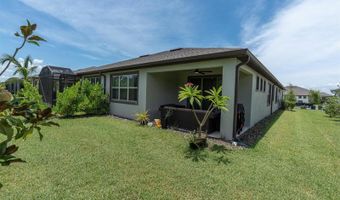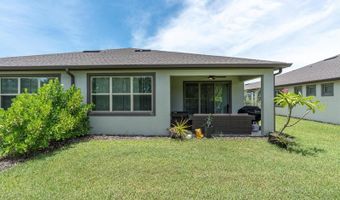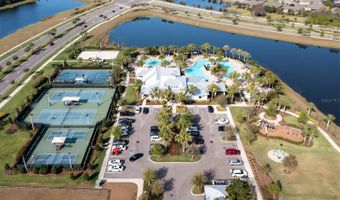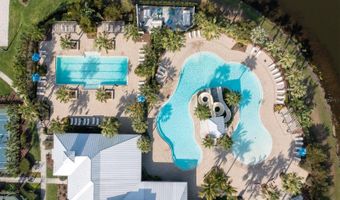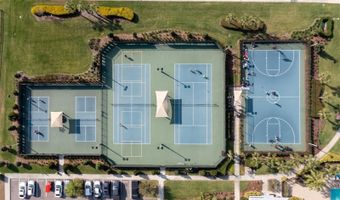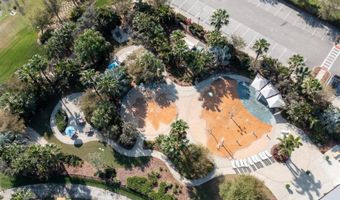2021 VILLA in GATED highly desired WATERSET. Spacious 1,584 sq ft. SPLIT-STYLE with Primary Bedroom (15’4” x 12’3”) with an EN-SUITE BATHROOM in the back of the Villa and a Second Bedroom (13’8” x 10’9”) in the front of the Villa with an adjacent Bathroom. A FLEX-SPACE with French Doors, a LAUNDRY ROOM, and a 2-Car garage. The 9-foot CEILINGS with dual-pane windows add natural light throughout. Luxury Vinyl Plank flooring throughout the OPEN FLOORPLAN area. Five theater-quality SURROUND SOUND speakers in the ceiling of the GREATROOM. KITCHEN includes 42"upper cabinets, a spacious island, quartz countertops, tiled backsplash, stainless steel appliances including a GAS range, a deep under-mount stainless-steel sink, and a spacious CLOSET PANTRY. THREE-STACKING sliding glass doors open to the covered PATIO with room for you to expand with your imagination. The Villa includes a Sentricon TERMITE PREVENTION System, a Built-In PEST CONTROL system, a tankless water heater, and includes Hurricane Shutters. NOT IN A FLOOD ZONE. The villa is constructed with CONCRETE BLOCKS and features decorative architectural elements – It’s solid! The PRIMARY BEDROOM features a DROPPED-TRAY ceiling and an EN-SUITE BATHROOM presenting a spacious walk-in tiled shower, dual sinks with quartz countertops, a huge walk-in closet, a toilet room, and a linen closet. The LAUNDRY ROOM is the location of the 30” ENCLOSED PANEL for the SMART HOME. WATERSET has planned community centers throughout that feature FITNESS GYMS, three (4th in progress) POOLS, a separate pool with WATER SLIDE/SPLASH PAD, clubhouses with meeting rooms, dog parks, and approximately 12 MILES OF TRAILS. Drive a golf cart on the roads! Walk to local restaurants and retail businesses. Get your game on at the basketball, pickleball, tennis, sand volleyball courts, and multiple parks throughout the community. Close to rivers, marinas, restaurants, parks, and South County beaches. Proximity to I-75 or US 41.
