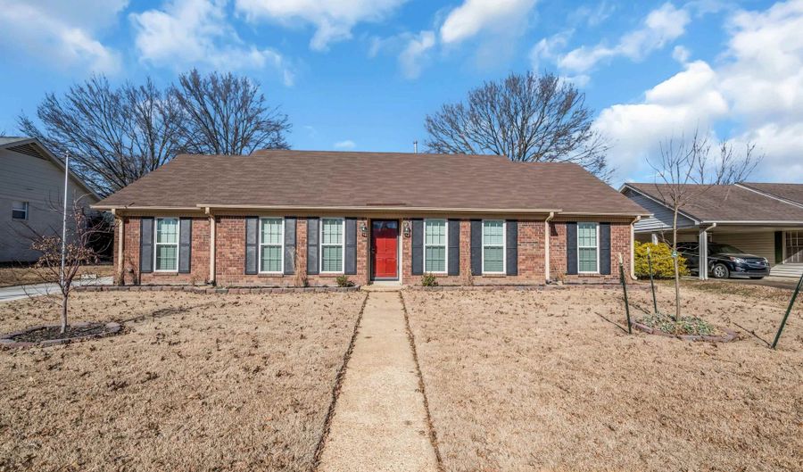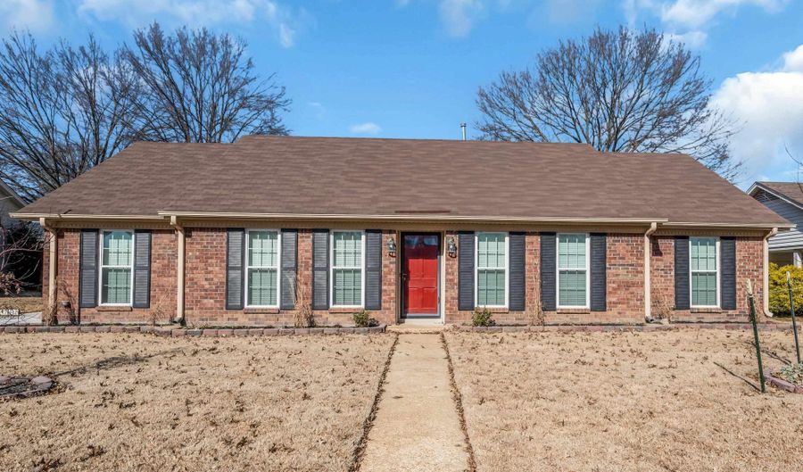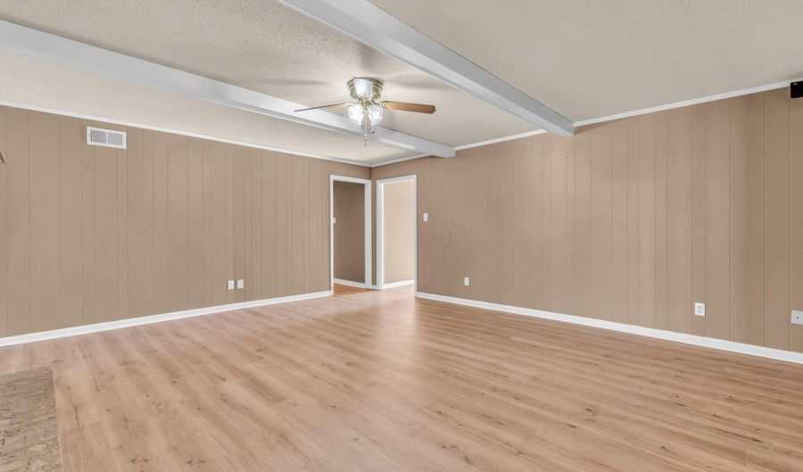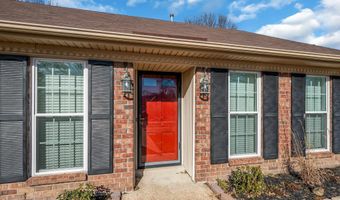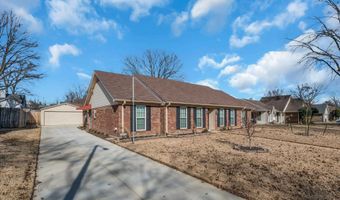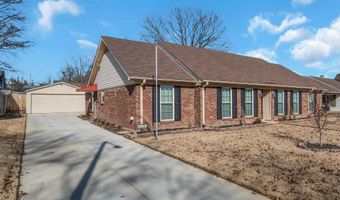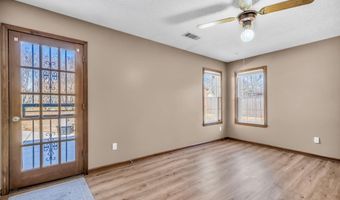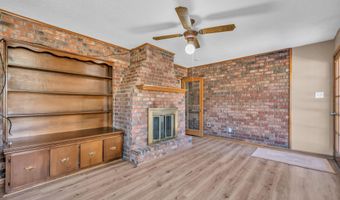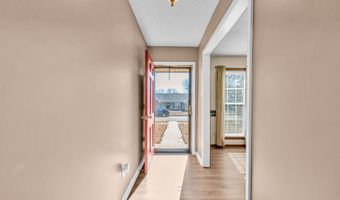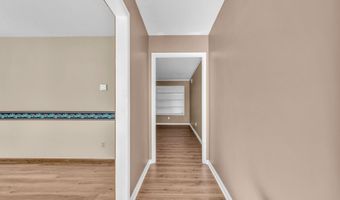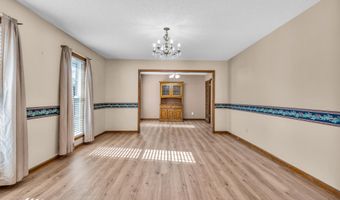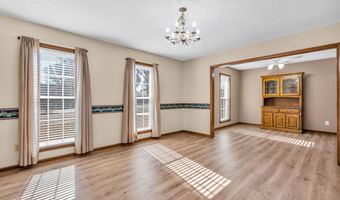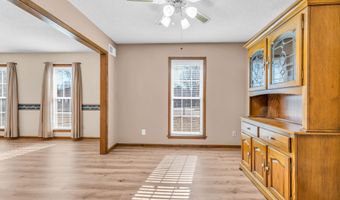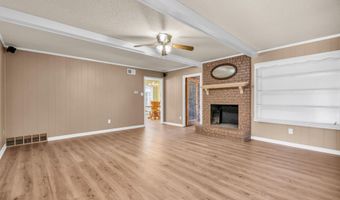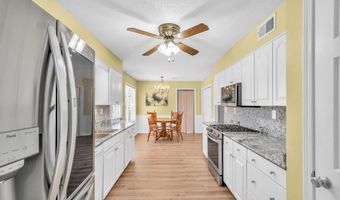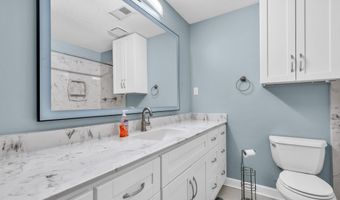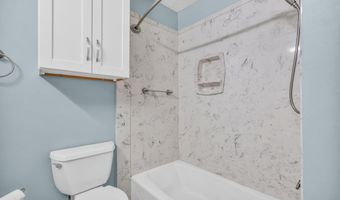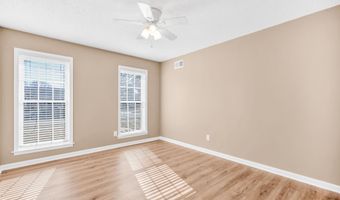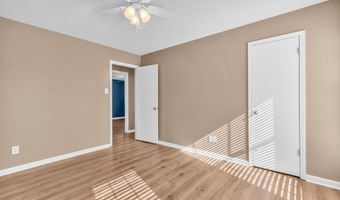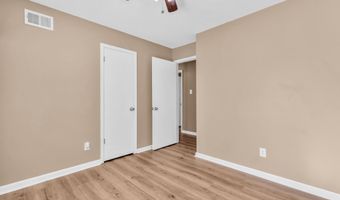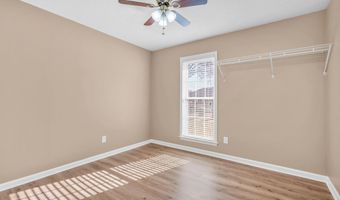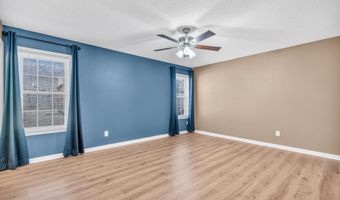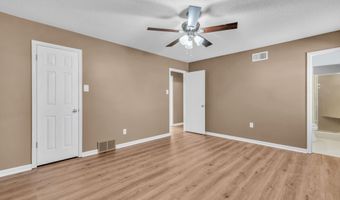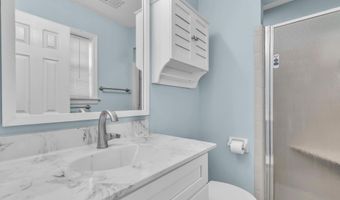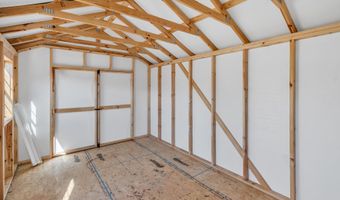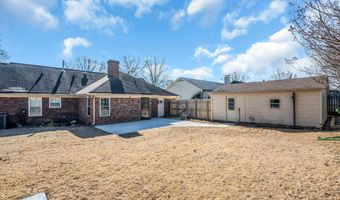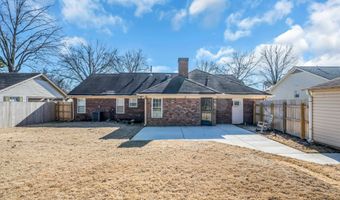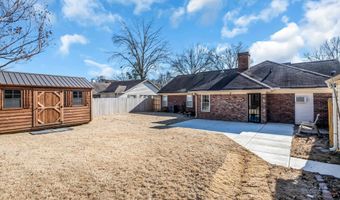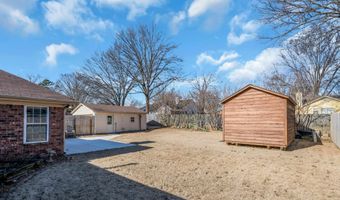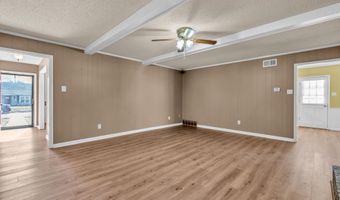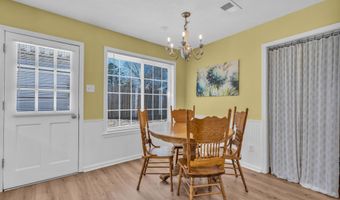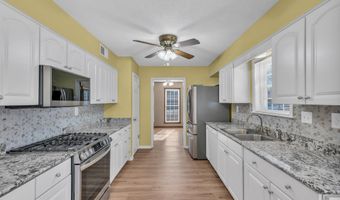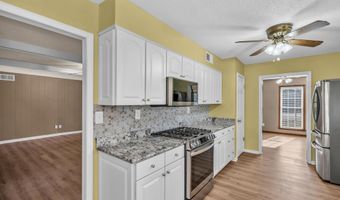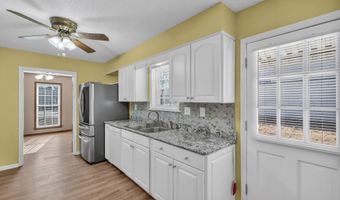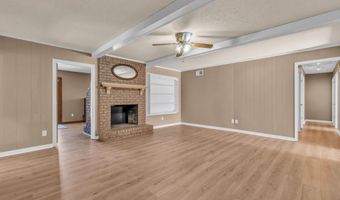6352 BARWICK Bartlett, TN 38134
Snapshot
Description
Welcome to your new home! This 3 br, 2 ba, 2 car detached garage home is one of the largest homes in the development at 2060 square feet. As you enter the front door, you step into an inviting entry, from the hallway there s a large formal living area w/2 large windows providing lots of light. Formal dining room that leads into kitchen. Kitchen is bright & spacious w/a large breakfast nook & 2 pantries, granite countertops, tile backsplash, new gas range, microwave over the range, refrigerator & fresh paint. Kitchen flows into large great room that boasts 2 sided brick wood burning fireplace & built-in book shelving. There is an office off the den that also has shelving which leads to the backyard. The hall bath was refreshed w/new cabinetry, cultured marble vanity top & shower surround, new faucets & paint. Fresh paint w/new plank flooring throughout. Driveway & back patio have been replaced. Refreshed landscaping w/new trees, cedar fence & sod in bkyd.New10X16 Amish built shed.
More Details
Features
History
| Date | Event | Price | $/Sqft | Source |
|---|---|---|---|---|
| Listed For Sale | $327,900 | $∞ | Crye-Leike, Inc., REALTORS |
Taxes
| Year | Annual Amount | Description |
|---|---|---|
| $2,581 |
Nearby Schools
Elementary School Alturia Elementary School | 0.5 miles away | PK - 05 | |
Middle School Appling Middle School | 0.7 miles away | 06 - 08 | |
Middle School Elmore Park Middle School | 1.2 miles away | 06 - 08 |
