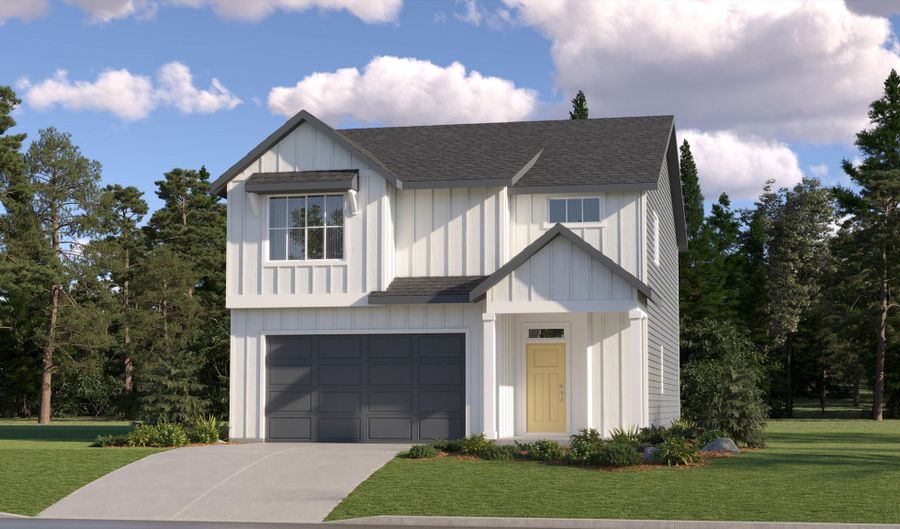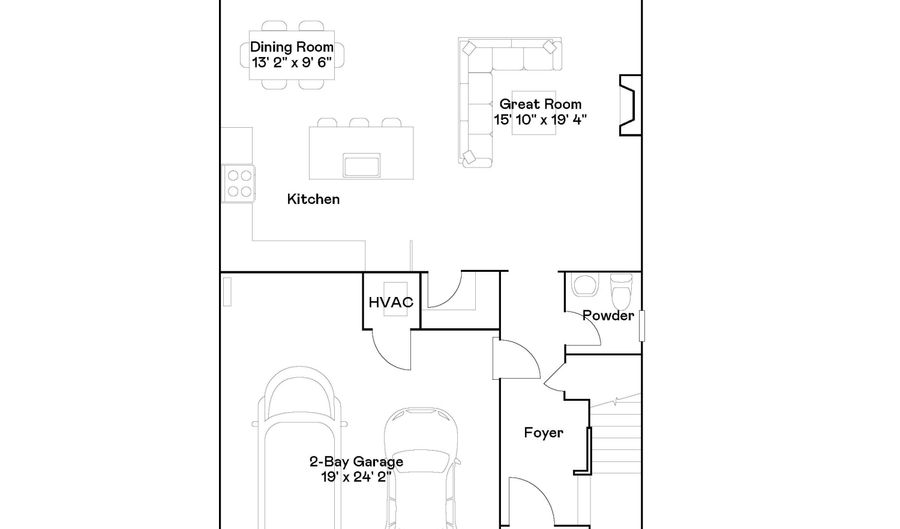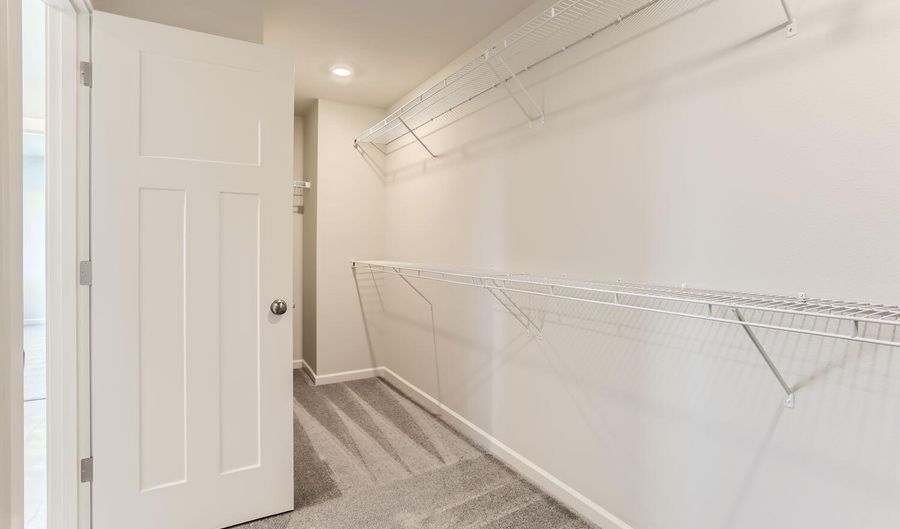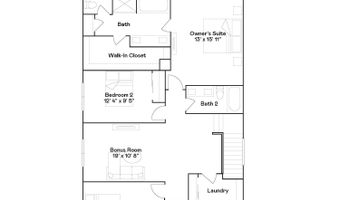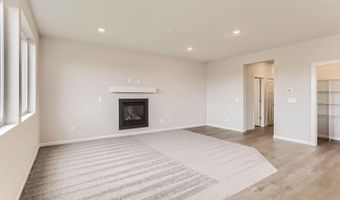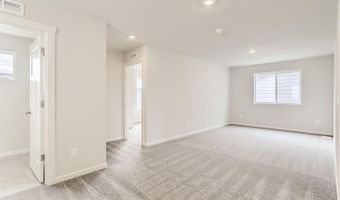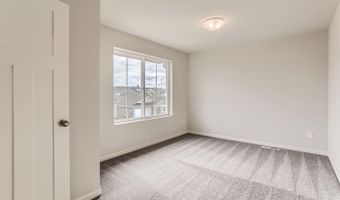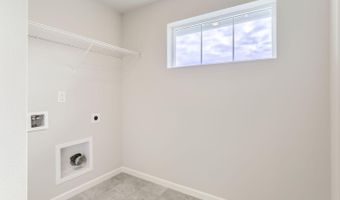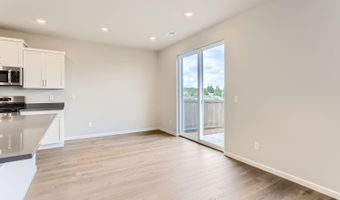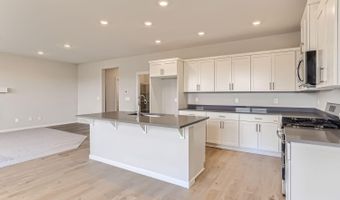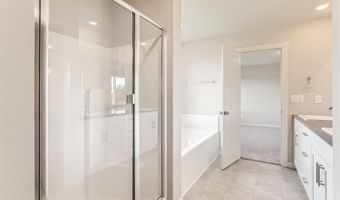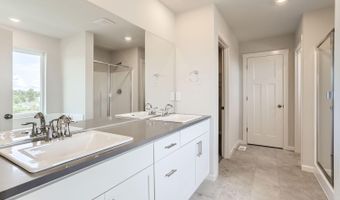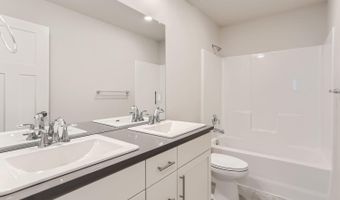63386 Carly Ln Bend, OR 97701
Snapshot
Description
Welcome to Acadia Pointe, a premier Lennar community in NE Bend. Discover the ''Cypress' floorplan, a stunning two-story home designed with a farmhouse exterior and an open-concept interior. 3 bedroom and large loft on 2nd floor. Step into the spacious great room, featuring a cozy gas fireplace that seamlessly integrates with the contemporary kitchen and dining area. Quartz countertops adorn the kitchen and bathrooms. Additional features include stainless appliances in the kitchen with a gas range, microwave, and dishwasher, fridge, washer and dryer, blinds, central AC, gas furnace, tankless hot water heater - backyard fencing, front yard xeriscape landscaping with drip irrigation system. Please note that the pictures provided are of another house of same plan and not the actual home. Contact us for more details and to schedule a tour! Homesite #58
More Details
Features
History
| Date | Event | Price | $/Sqft | Source |
|---|---|---|---|---|
| Price Changed | $617,900 +1.31% | $300 | Lennar Sales Corp | |
| Listed For Sale | $609,900 | $296 | Lennar Sales Corp |
Expenses
| Category | Value | Frequency |
|---|---|---|
| Home Owner Assessments Fee | $37 | Monthly |
Taxes
| Year | Annual Amount | Description |
|---|---|---|
| 2025 | $0 |
Nearby Schools
Elementary School Lava Ridge Elementary School | 0.8 miles away | KG - 05 | |
Middle School Sky View Middle School | 0.8 miles away | 06 - 08 | |
Elementary School Ponderosa Elementary | 1.1 miles away | KG - 05 |
