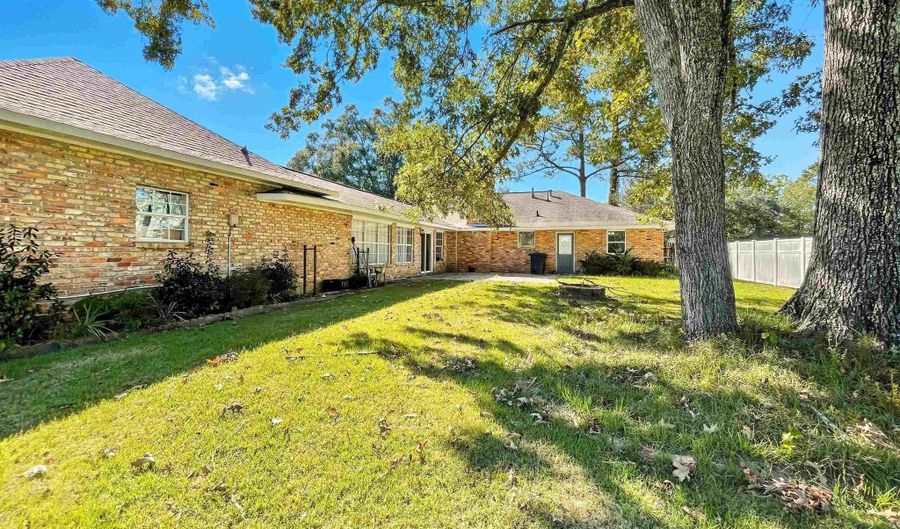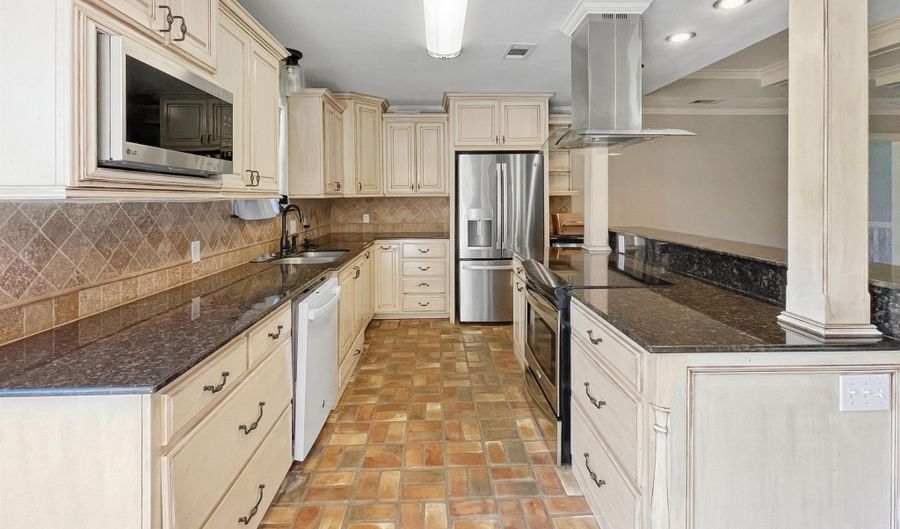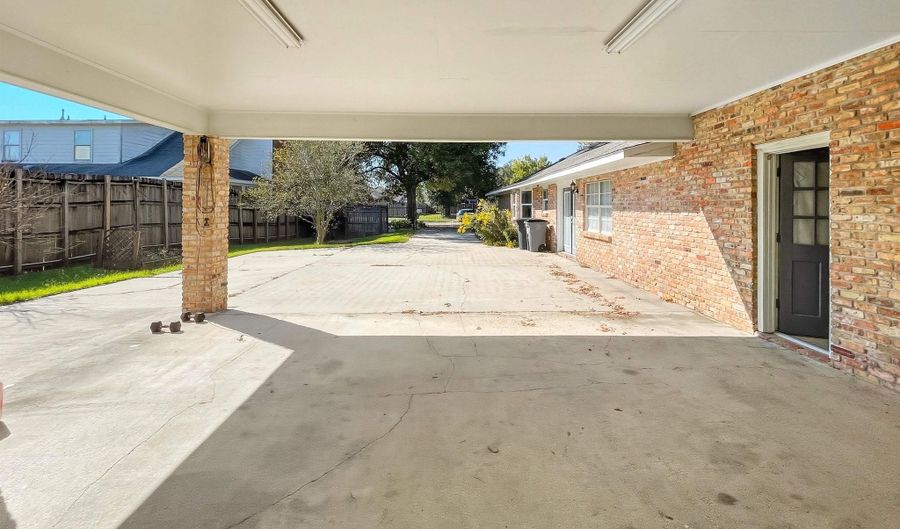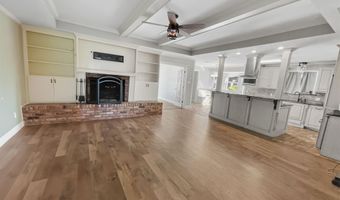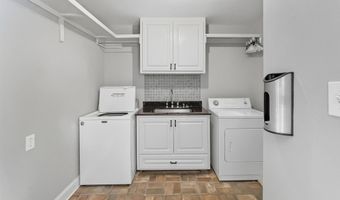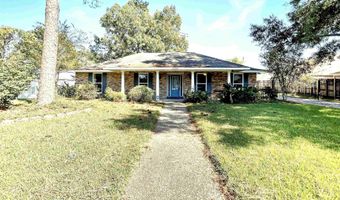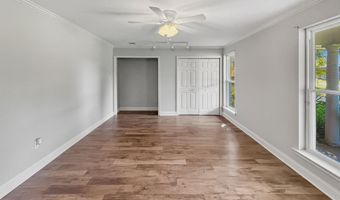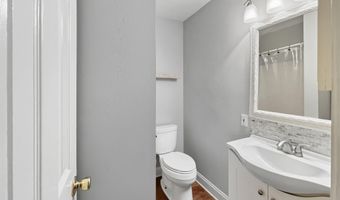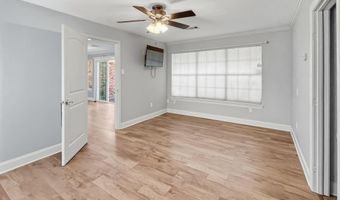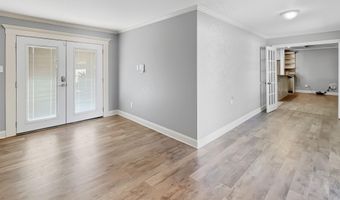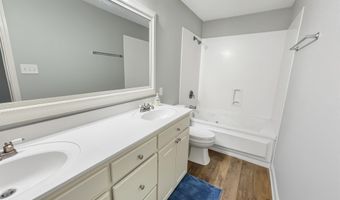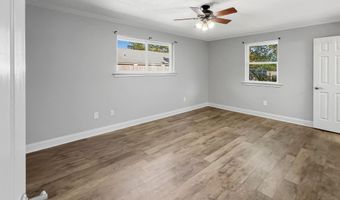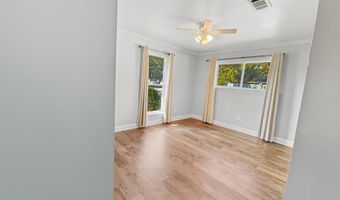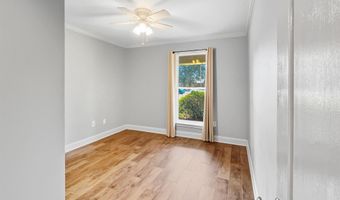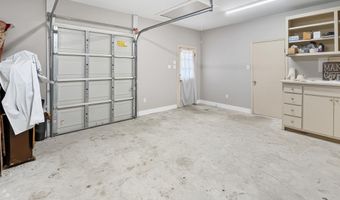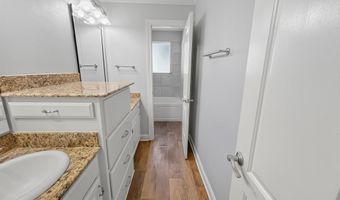6335 Antioch Blvd Baton Rouge, LA 70817
Snapshot
Description
Beautiful 4-Bed, 3-Bath Home with Bonus Space in Shenandoah Estates! Welcome to this spacious 2,818 sq ft home offering a thoughtfully designed layout for both everyday living and entertaining. Upon entry, you'll find a large office with two closets—perfect for working from home or extra storage. The open-concept living area flows seamlessly into a chef’s kitchen featuring charming brick floors, an abundance of cabinetry, granite countertops, a decorative tile backsplash, a large island with bar seating, electric range/oven and a cozy breakfast nook set in a bay window with built-in bench seating. A generous laundry room adds convenience with ample cabinet space, hanging areas, and a utility sink. This home offers a versatile bonus living space with its own bathroom (toilet, shower, and sink), a large closet, and countless possibilities for use as a game room, workshop, or studio. It includes a 220V outlet for power tools, custom cabinetry, a sink area, an exterior door, and a 6-foot-wide roll-up door, making it perfect for everyday living and/or any hobbyist or craftsman. Outdoor living is just as impressive. Enjoy a spacious covered and open patio, two-car carport, extra parking for a boat or RV, mature trees, and a backyard view overlooking the park’s baseball diamond. Located in a desirable neighborhood within walking distance to schools this home combines comfort, space, and convenience in one unbeatable package. Don’t miss your chance—schedule your private showing today!
More Details
Features
History
| Date | Event | Price | $/Sqft | Source |
|---|---|---|---|---|
| Listed For Sale | $355,000 | $126 | LPT Realty, LLC |
Nearby Schools
Elementary School Shenandoah Elementary School | 0.2 miles away | PK - 05 | |
Middle School Woodlawn Middle School | 0.8 miles away | 06 - 08 | |
High School Woodlawn High School | 1.5 miles away | 08 - 12 |
