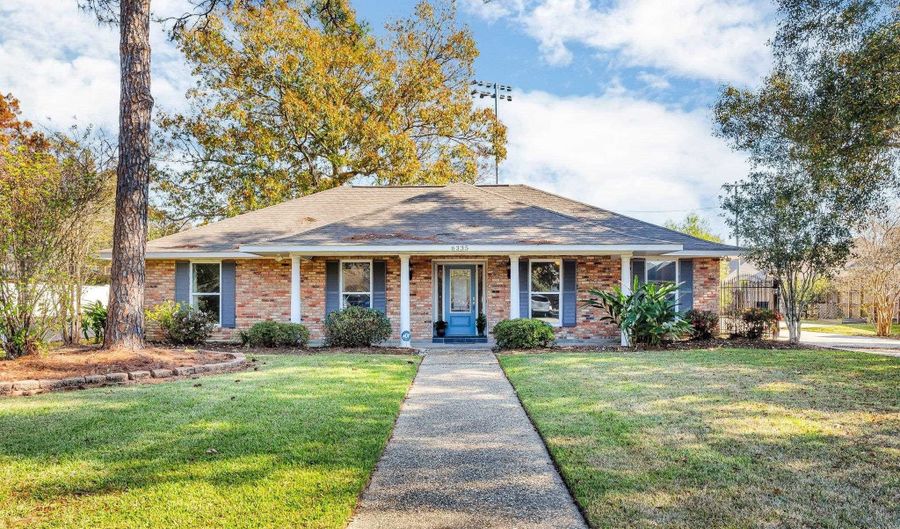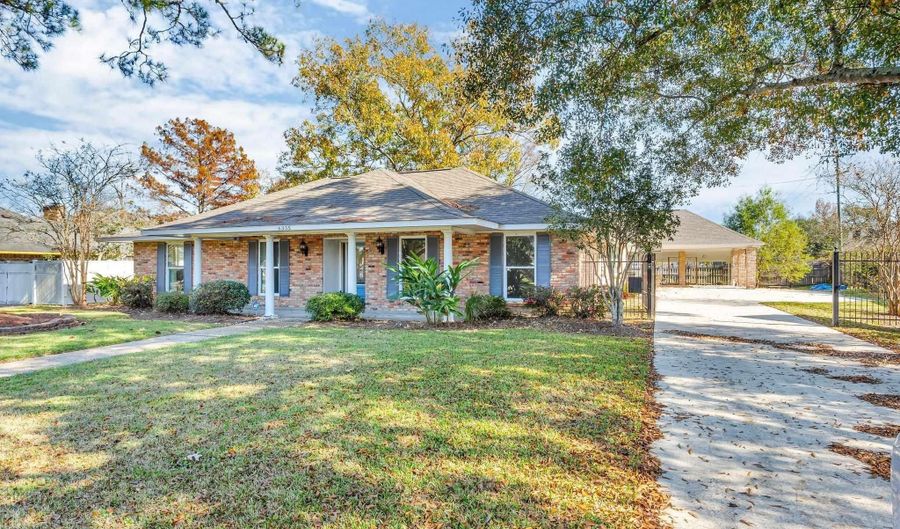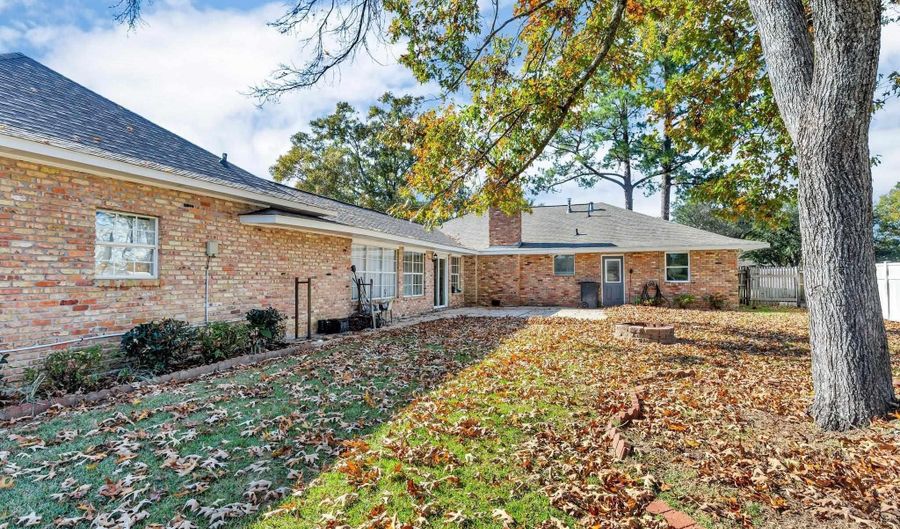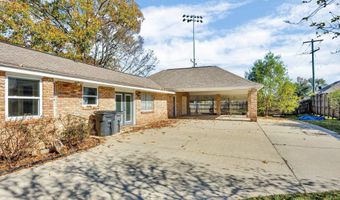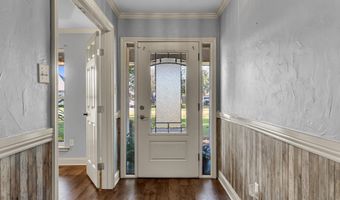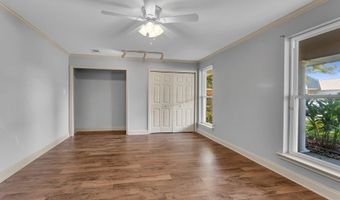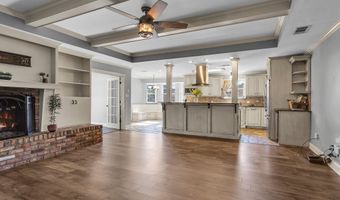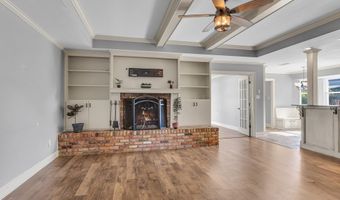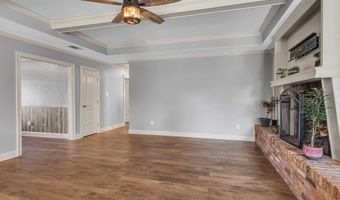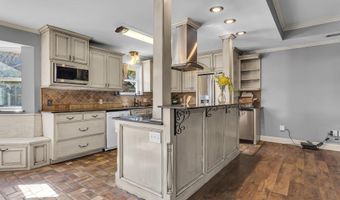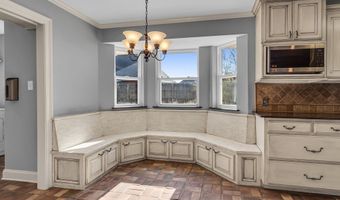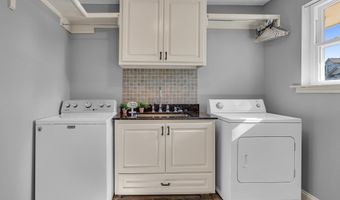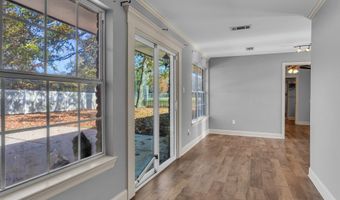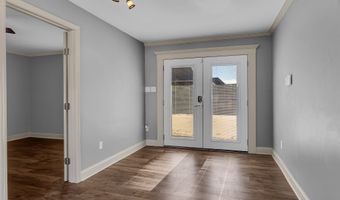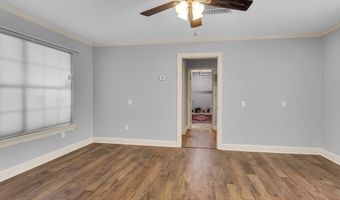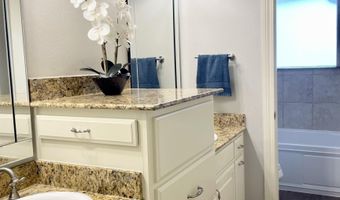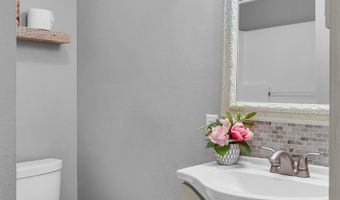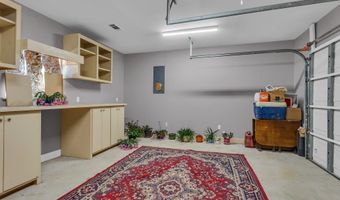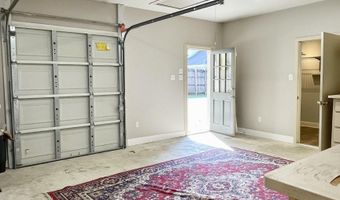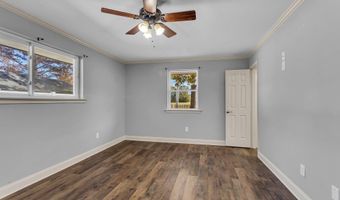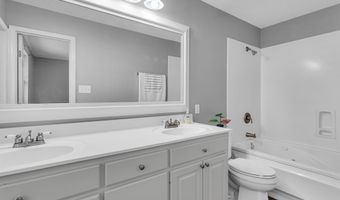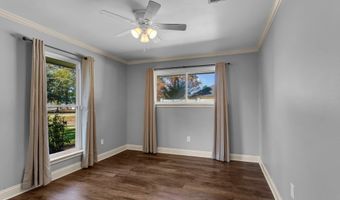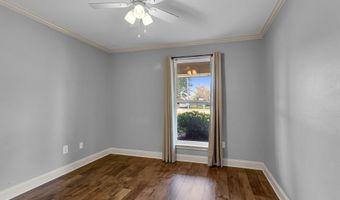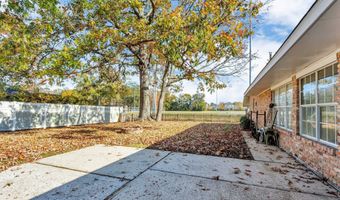6335 Antioch Blvd Baton Rouge, LA 70767
Snapshot
Description
Beautiful 4-Bedroom, 3-Bath Home in Shenandoah Estates! Welcome to your dream home! This property features an exceptional layout designed for both comfort and functionality. Upon entering, you’ll find a spacious extra-large office with two closets, perfect for working from home or additional storage. The open living area flows seamlessly into the kitchen, creating a welcoming space for family gatherings. The kitchen is a chef’s delight with custom cabinets, granite counter tops, a large island with bar seating, a built-in breakfast nook, and brick flooring. It also boasts ample storage. Adjacent to the kitchen, the laundry room provides plenty of room for hanging clothes, additional cabinetry, and a sink for convenience. This home offers a versatile bonus living space with its own bathroom (toilet, shower, and sink), a large closet, and countless possibilities for use as a game room, workshop, or studio. It includes a 220V outlet for power tools, custom cabinetry, a sink area, an exterior door, and a 6-foot wide roll-up door, making it perfect for everyday living and/or any hobbyist or craftsman. The outdoor space is equally impressive. Step outside to a two-car carport with extra parking for a boat or RV, a spacious covered patio, and a backyard with mature trees overlooking the baseball diamond in the park behind the property. Located within walking distance to schools, this home is perfect for families. Don’t miss this incredible opportunity—schedule a showing today!
More Details
Features
History
| Date | Event | Price | $/Sqft | Source |
|---|---|---|---|---|
| Listed For Sale | $360,000 | $128 | Epique Realty |
Nearby Schools
Elementary School Shenandoah Elementary School | 0.2 miles away | PK - 05 | |
Middle School Woodlawn Middle School | 0.8 miles away | 06 - 08 | |
High School Woodlawn High School | 1.5 miles away | 08 - 12 |
