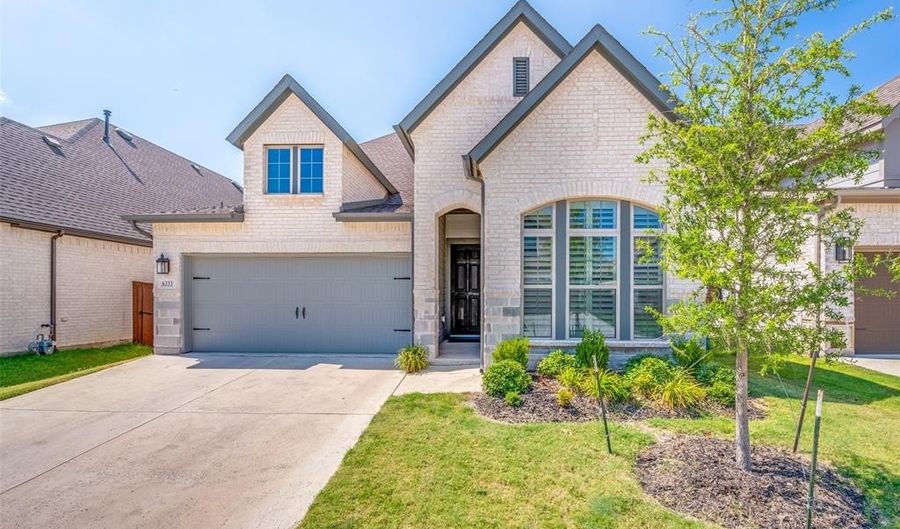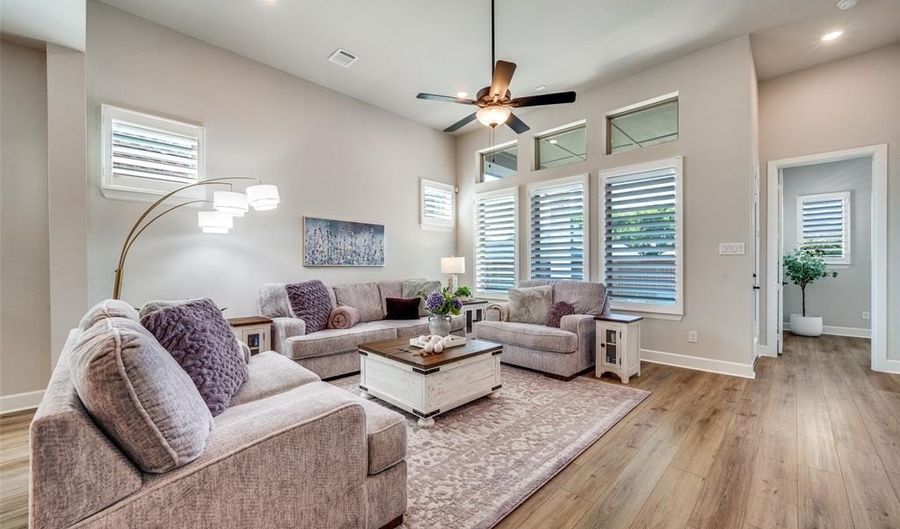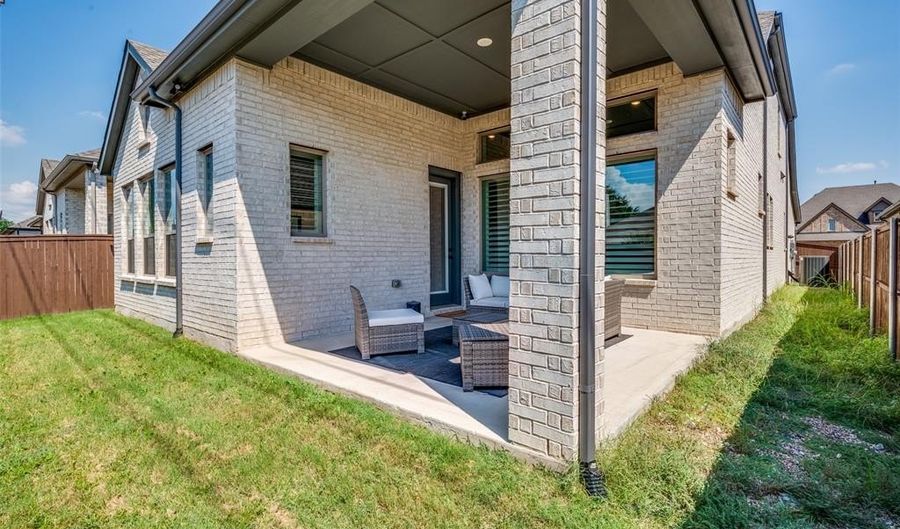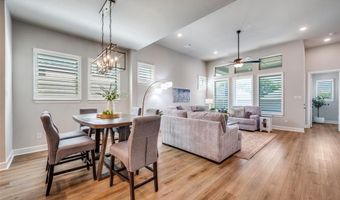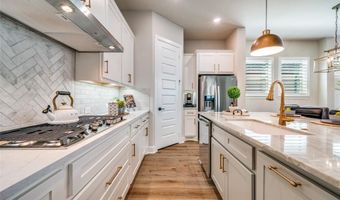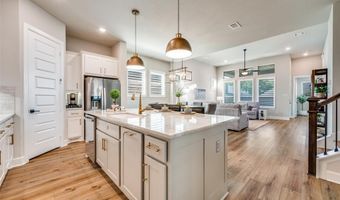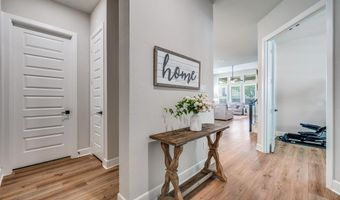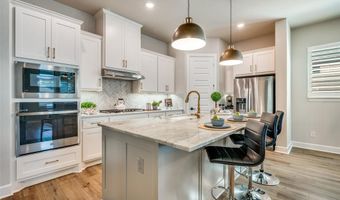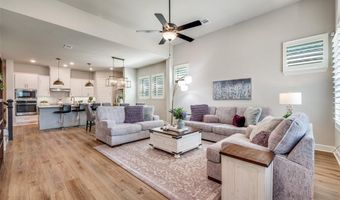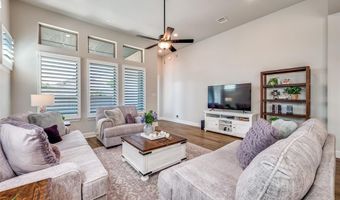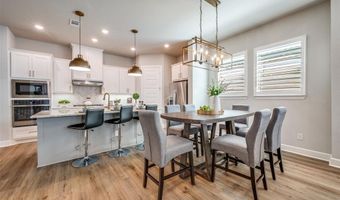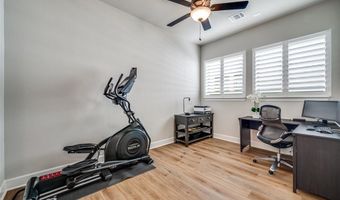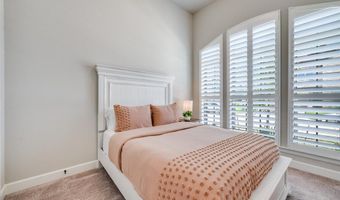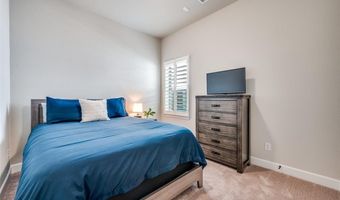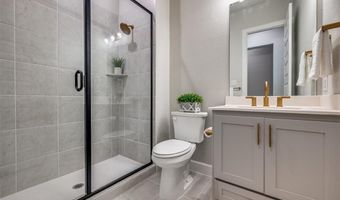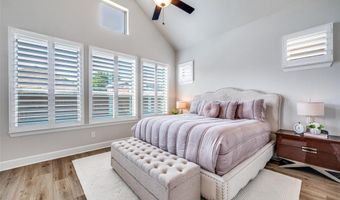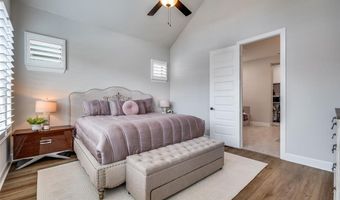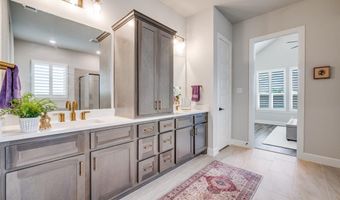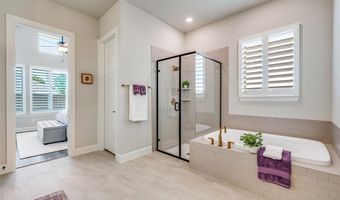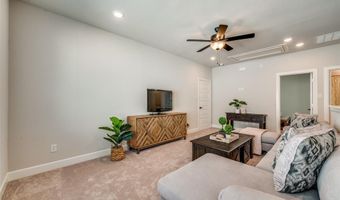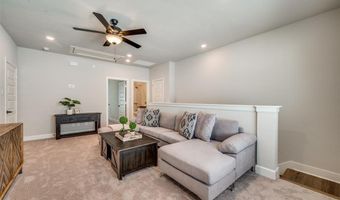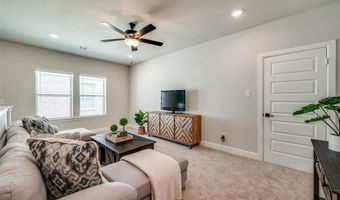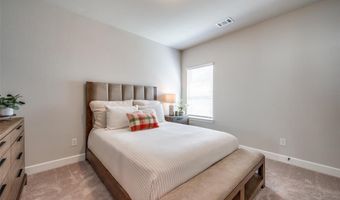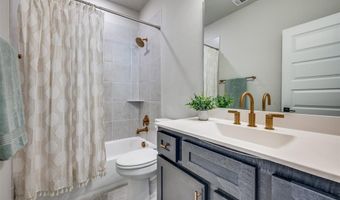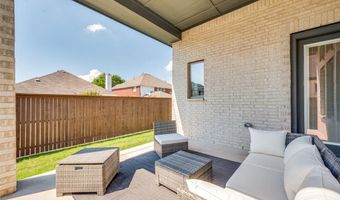6333 Hedgecoxe Rd The Colony, TX 75056
Snapshot
Description
Home is Where Memories Begin— Welcome to a like-new David Weekley home featuring the “Bagley” floor plan! Blending thoughtful design, quality craftsmanship, and modern comfort, this home is ready for you to make it your own. Loaded with upgrades and meticulously kept, on the main level, you’ll find two spacious bedrooms with a full bath, a large laundry room, and an office or versatile flex space to suit your lifestyle. The chef’s kitchen shines with a stunning island, luxury premium finishes, and a seamless flow into the dining area and family room — this open concept is perfect for hosting gatherings with friends and family. The breathtaking private primary suite offers a spa-like ensuite bath, while the large rear covered patio invites you to relax and unwind after a long day. Upstairs, a generous bonus room provides endless possibilities — create a game room, kids’ play area, gym or additional living space. You’ll also find another bedroom and full bath, ideal for guests or extended family. Located just minutes from Grandscape, shopping, dining, and entertainment — this home truly has it all! Call us to schedule your private showing today!
More Details
Features
History
| Date | Event | Price | $/Sqft | Source |
|---|---|---|---|---|
| Listed For Sale | $719,999 | $264 | Berkshire HathawayHS PenFed TX |
Expenses
| Category | Value | Frequency |
|---|---|---|
| Home Owner Assessments Fee | $850 | Annually |
Nearby Schools
Elementary School Morningside Elementary | 0.6 miles away | PK - 05 | |
Middle School Griffin Middle | 0.7 miles away | 06 - 08 | |
Elementary School Peters Colony Elementary | 0.9 miles away | PK - 05 |
