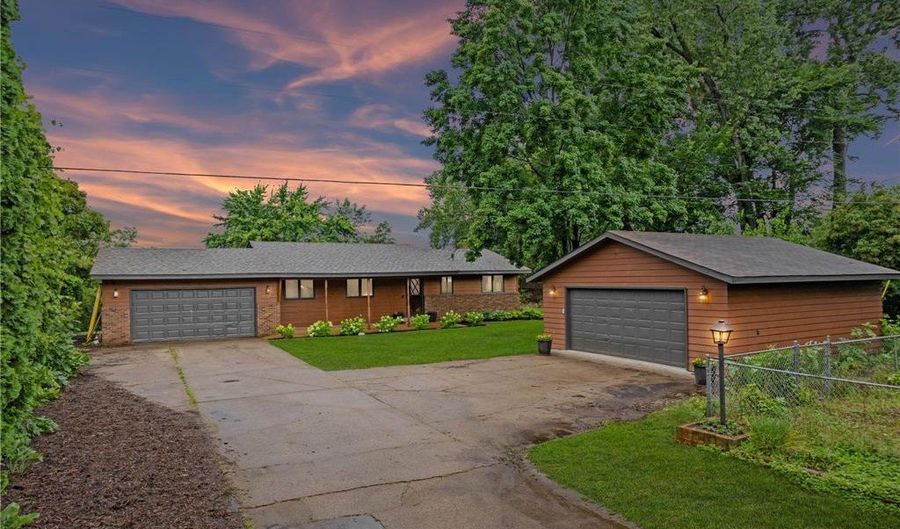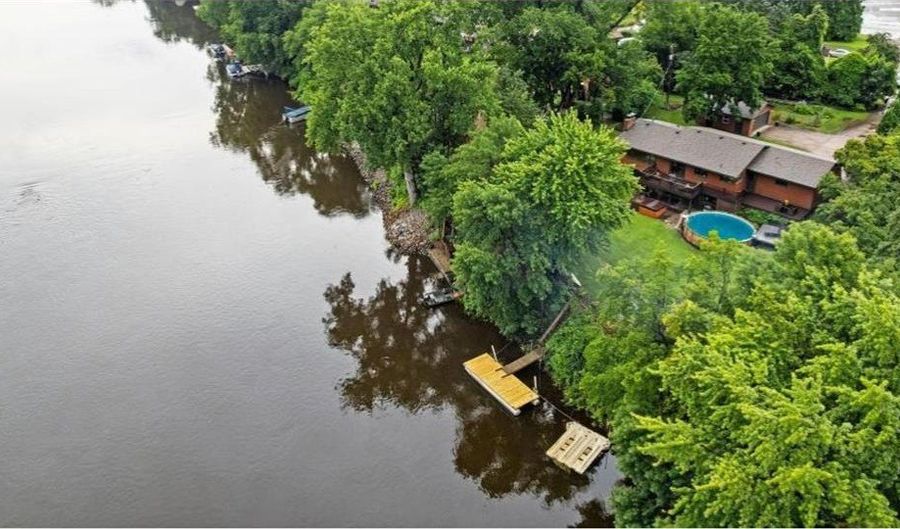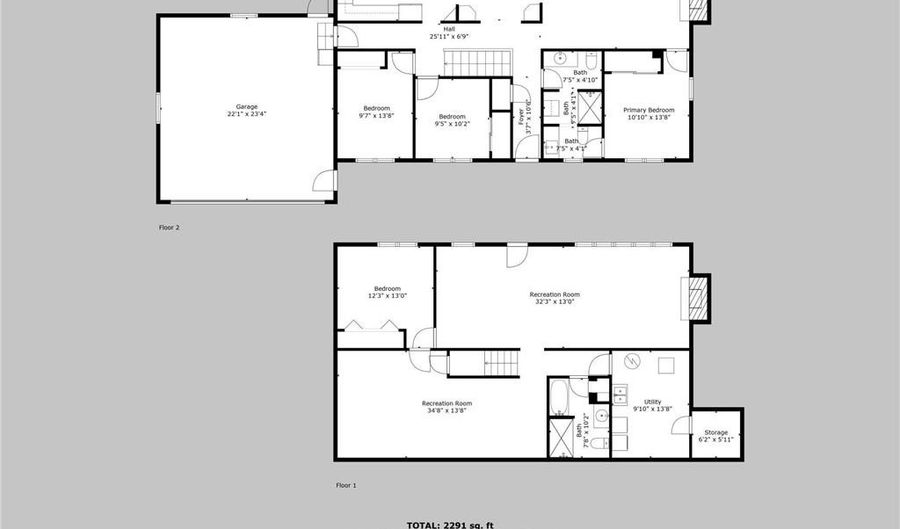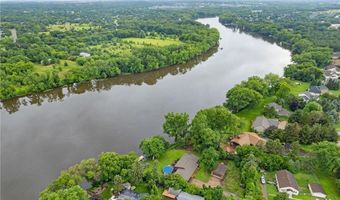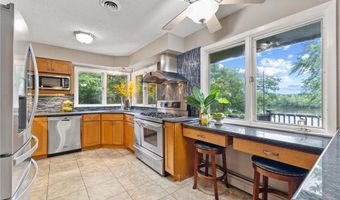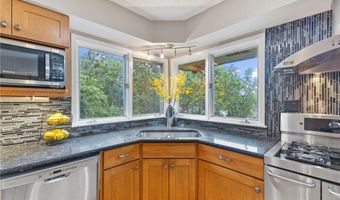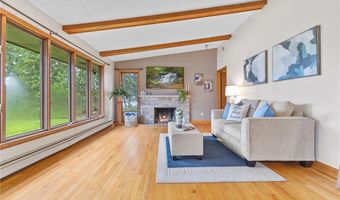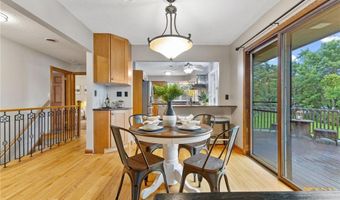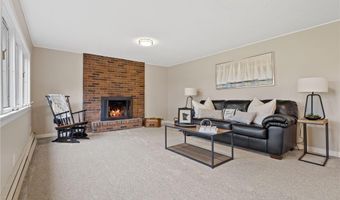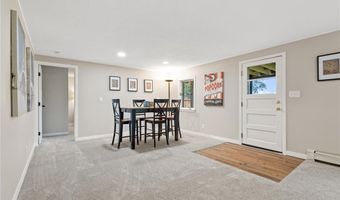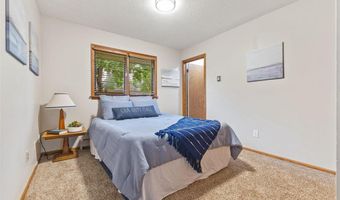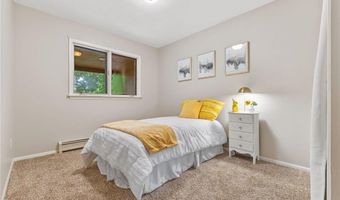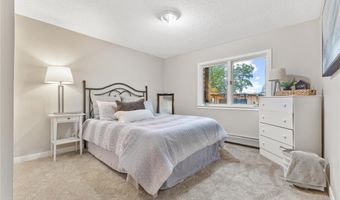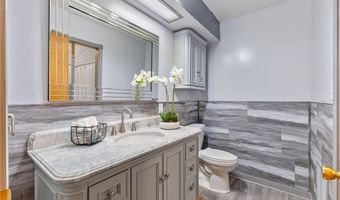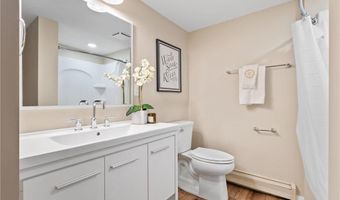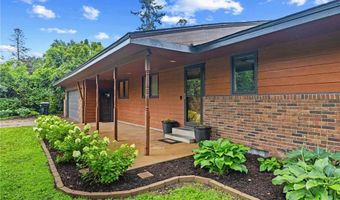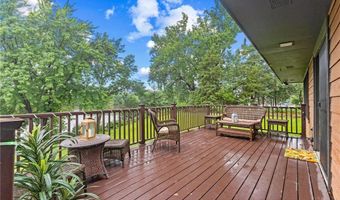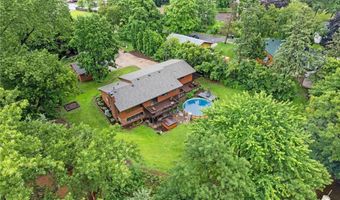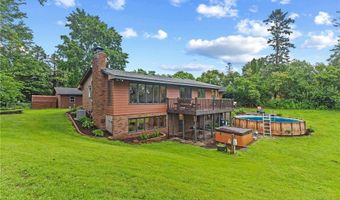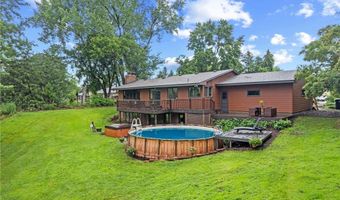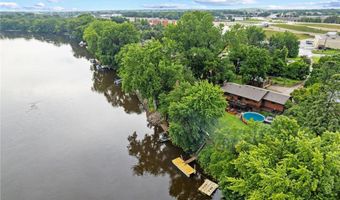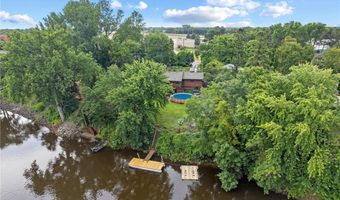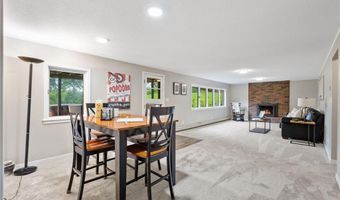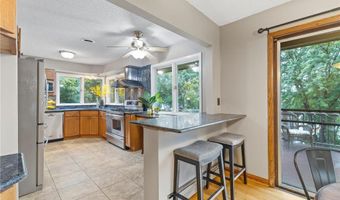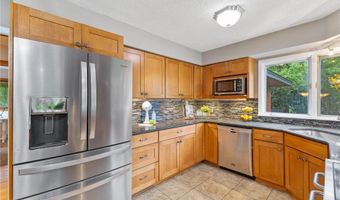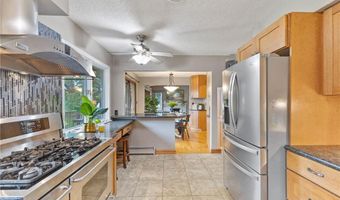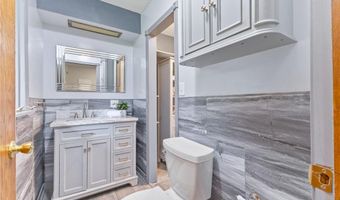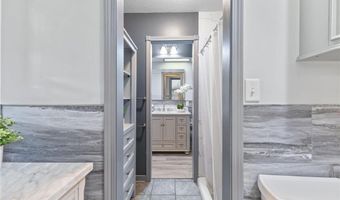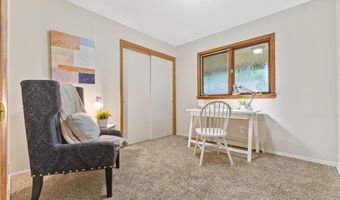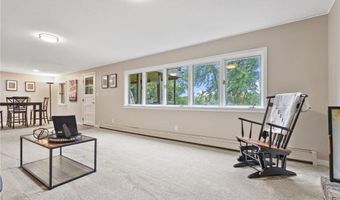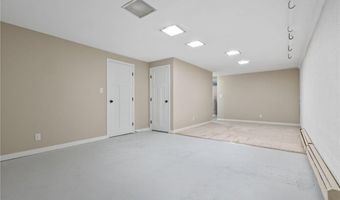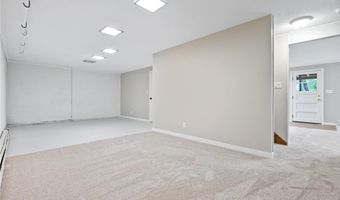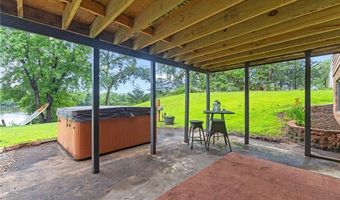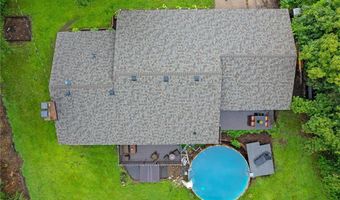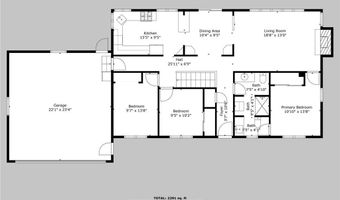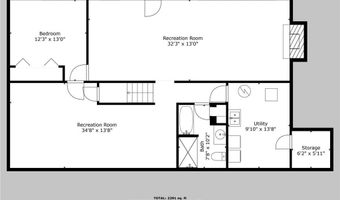6328 Riverdale Dr NW Ramsey, MN 55303
Snapshot
Description
Luxury riverfront living! This private .66-acre retreat offers 125 feet of river frontage, breathtaking panoramic views, and direct access to boating, fishing, jet skiing, and unforgettable sunsets—plus a bass-fishing hotspot right in front of the property. Nestled at the end of a shared driveway and hidden from Riverdale Drive, the home offers the perfect balance of privacy and convenience. An outdoor paradise featuring two brand-new composite decks maximize outdoor living—a 20×10 main-level deck that connects to a 22×10 lower deck, plus a special swim deck right at the pools edge and hot tub to enjoy sunset views! Inside, the one-level home with a walk-out basement features four bedrooms, three bathrooms, an attached two-car garage, and a second two-stall garage with extra storage built in 2010.
The kitchen, remodeled in 2018, showcases warm wood cabinetry, stainless steel appliances, granite countertops, and sweeping river views through large windows—perfect for enjoying the scenery while you cook or entertain. The sun-filled living room boasts vaulted ceilings with exposed beams, original hardwood floors, and a cozy fireplace framed by an expansive wall of windows overlooking the backyard and river. The recently remodeled lower level walks out to the lush yard and overlooks river views from the family room. Extensive updates include a full basement remodel in 2025, new carpet (2025), new boiler with zoned controls, AC on the main level (2025), new siding (2023), and a new roof (2020). The property has added features like a river-fed irrigation system, city sewer and water, outdoor motion lighting, and a 20×40 garden plot ready for your green thumb.
Conveniently located near highway access, golf, parks, shopping, dining, and local events, this home combines seclusion with easy access to everything you need.
Open House Showings
| Start Time | End Time | Appointment Required? |
|---|---|---|
| No |
More Details
Features
History
| Date | Event | Price | $/Sqft | Source |
|---|---|---|---|---|
| Price Changed | $589,900 -1.67% | $237 | Realty ONE Group Choice | |
| Price Changed | $599,900 -4% | $241 | Realty ONE Group Choice | |
| Price Changed | $624,900 -7.35% | $251 | Realty ONE Group Choice | |
| Listed For Sale | $674,500 | $271 | Realty ONE Group Choice |
Taxes
| Year | Annual Amount | Description |
|---|---|---|
| 2024 | $5,261 |
