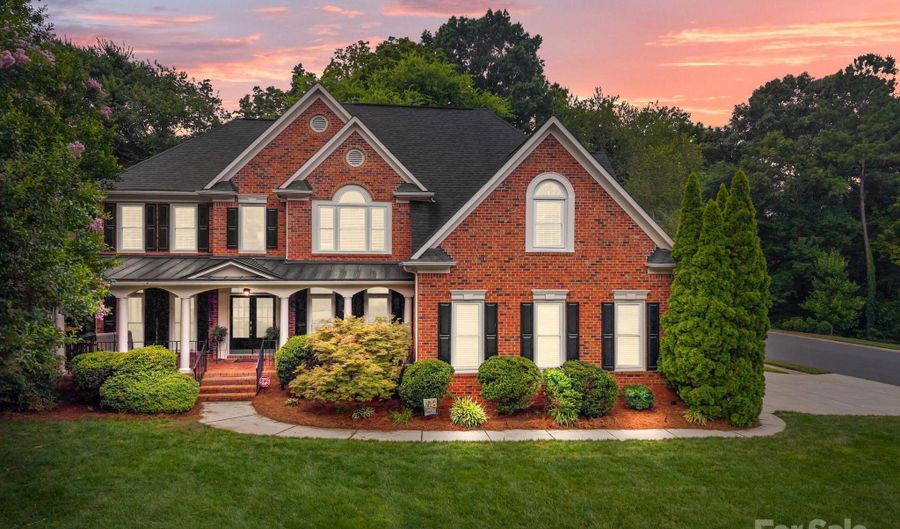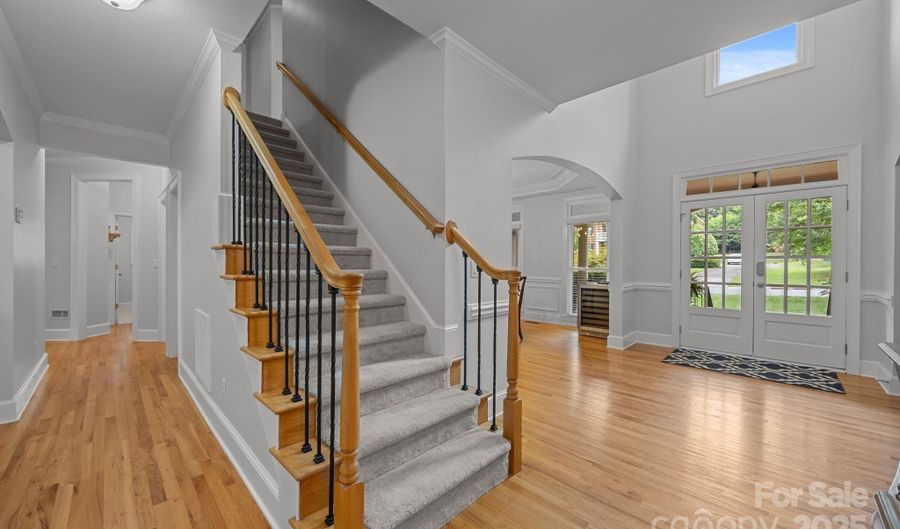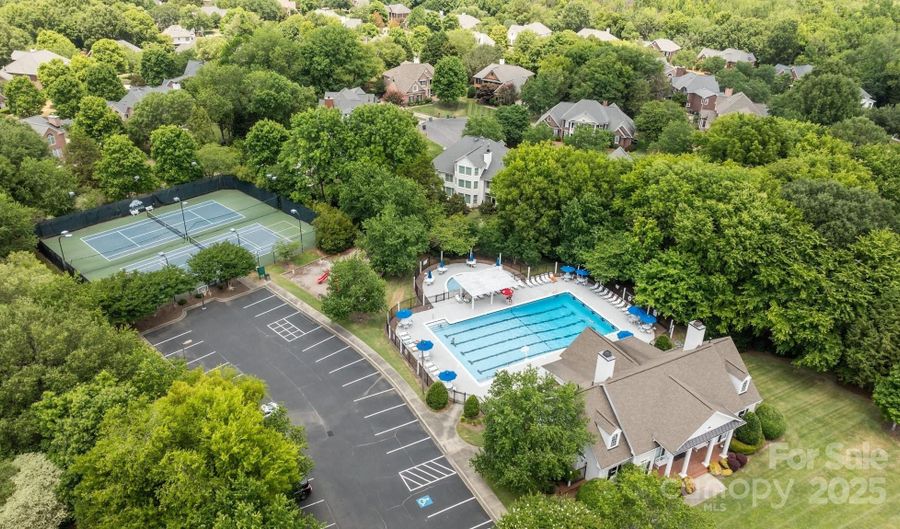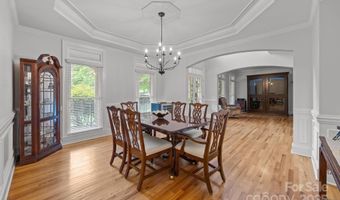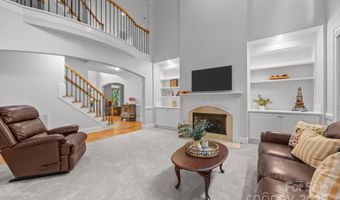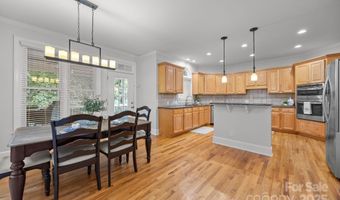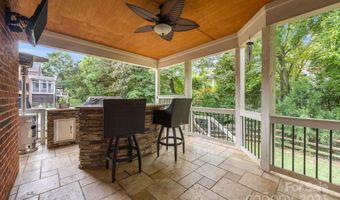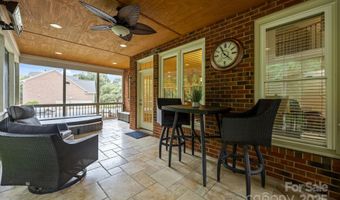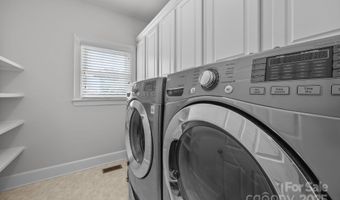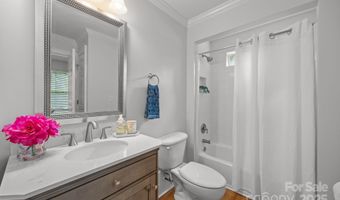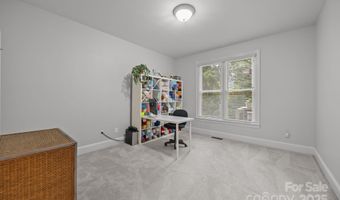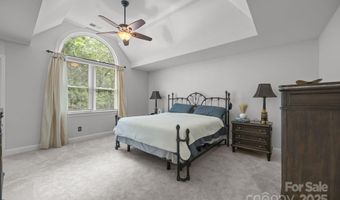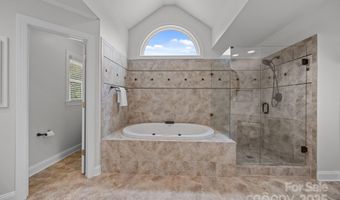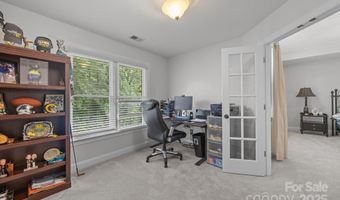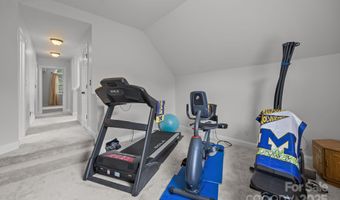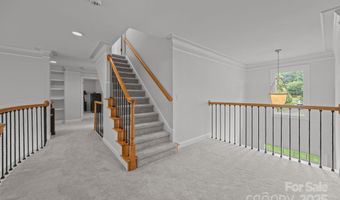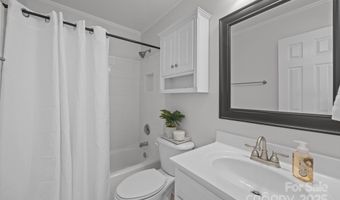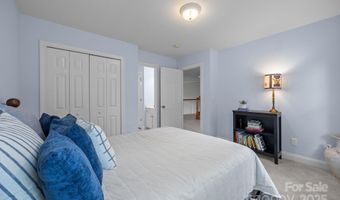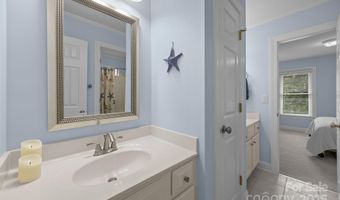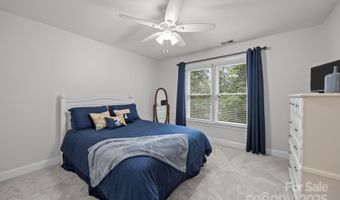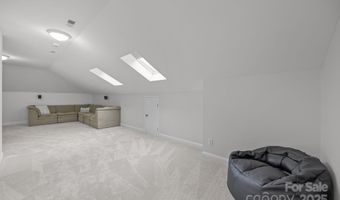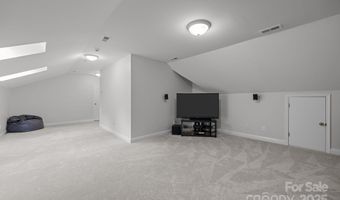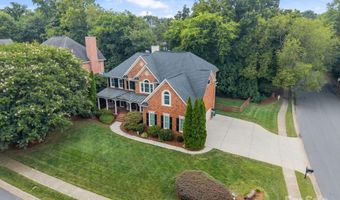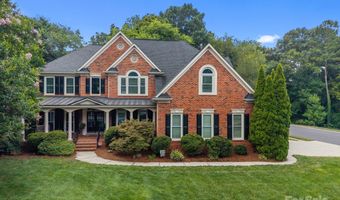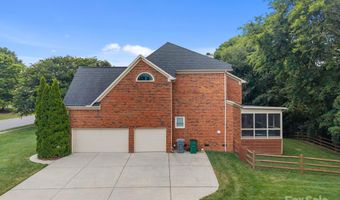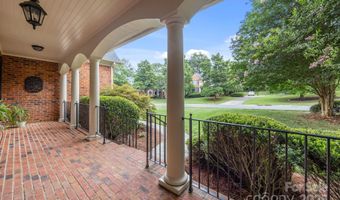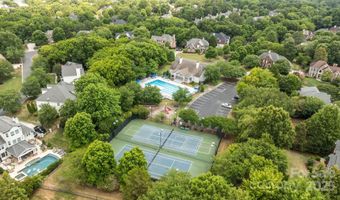6323 Woodleigh Oaks Dr Charlotte, NC 28226
Snapshot
Description
Welcome Home! This beautiful, one owner, full brick home located in highly sought out Rea Woods. Fresh neutral paint, new carpet and updated fixtures throughout. The 2-story family room opens up to the kitchen, breakfast nook & overlooks the heated screen porch with hot tub & covered deck, complete with built in outdoor grilling station & fenced backyard. Inside you will find 4 large secondary bedrooms, all ensuite with one on the main level. The primary suite has 2 walk-in closets, separate exercise room and office that could be a custom closet. Primary bathroom has dual vanities, jacuzzi tub and separate shower & toilet room. Third floor bonus is perfect for a media and/or play room. Large 3 car garage. Neighborhood amenities include pool, separate kids pool, tennis courts, clubhouse & play ground. Windows replaced in 2021, hvac units replaced 2018/2019, water heater, new garage openers & moisture barrier 2025. Gas fireplace and hot tub sold 'as-is'- no known issues.
More Details
Features
History
| Date | Event | Price | $/Sqft | Source |
|---|---|---|---|---|
| Price Changed | $1,195,000 -4.4% | $283 | COMPASS | |
| Listed For Sale | $1,250,000 | $296 | COMPASS |
Taxes
| Year | Annual Amount | Description |
|---|---|---|
| $0 | L36 M27-459 |
Nearby Schools
Elementary School Mcalpine Elementary | 0.2 miles away | KG - 05 | |
Elementary & Middle School Metrolina Reg Scholars Academy | 1.1 miles away | KG - 08 | |
Elementary School Endhaven Elementary | 1.4 miles away | KG - 05 |
