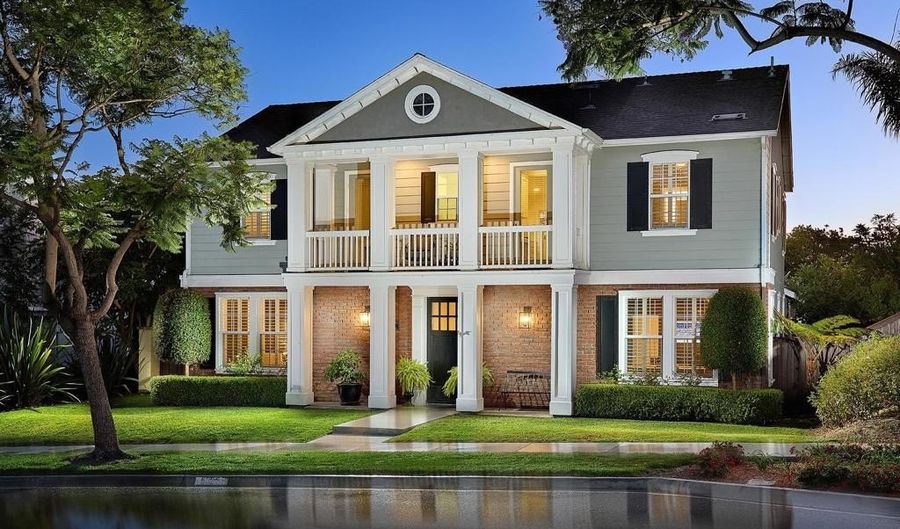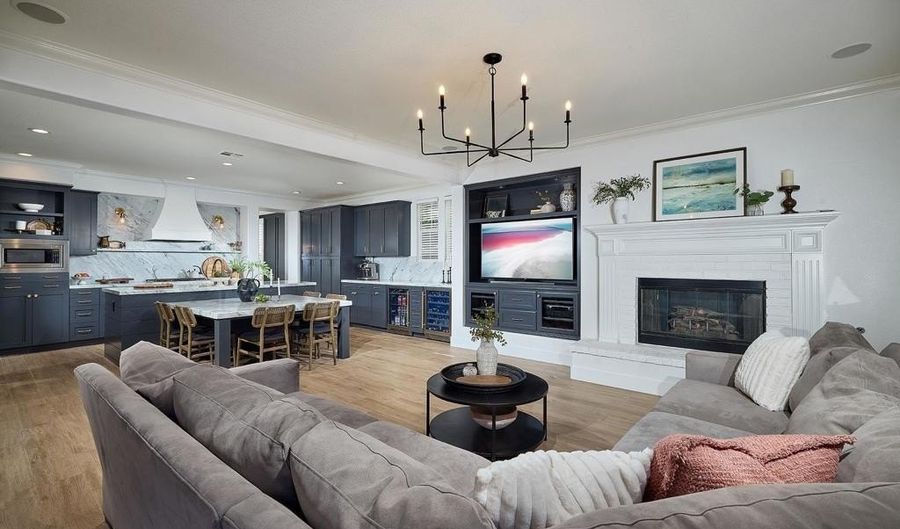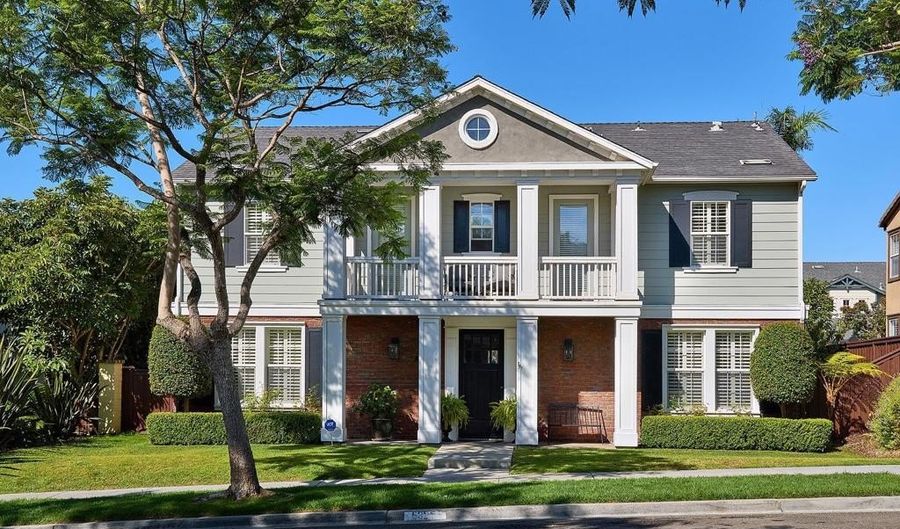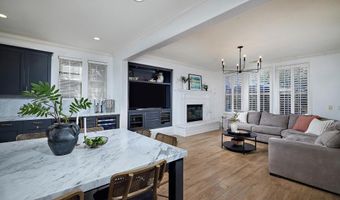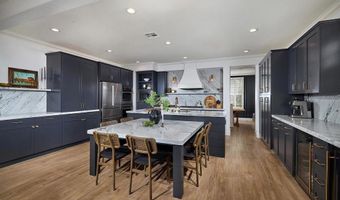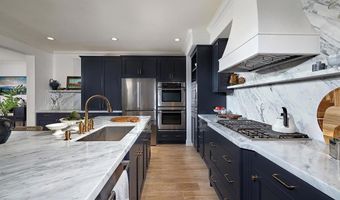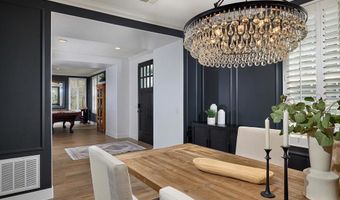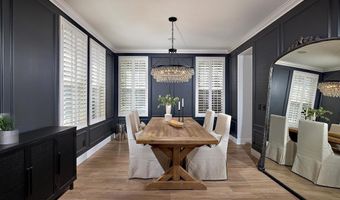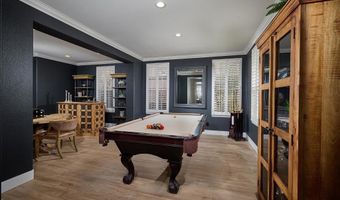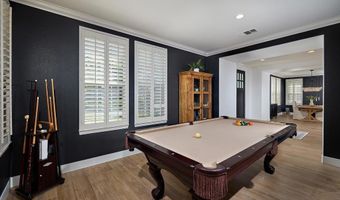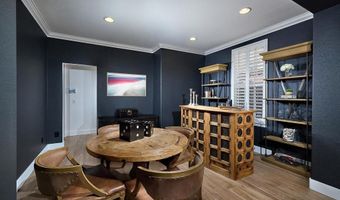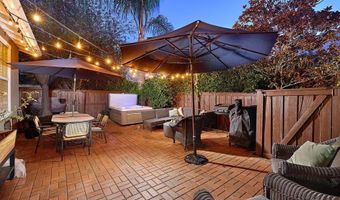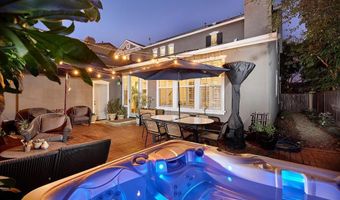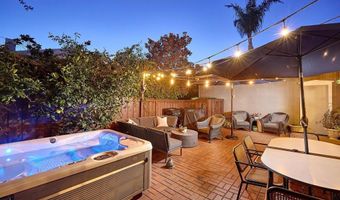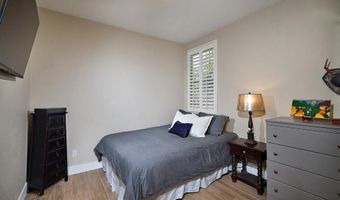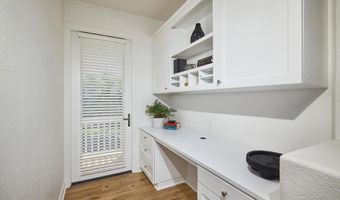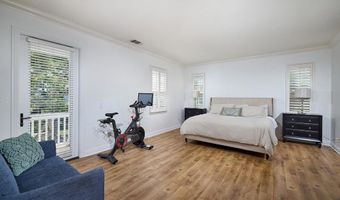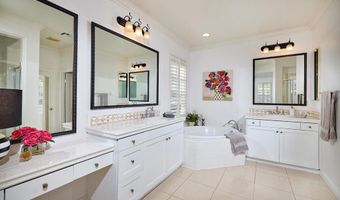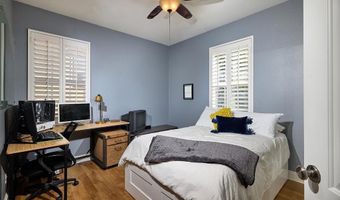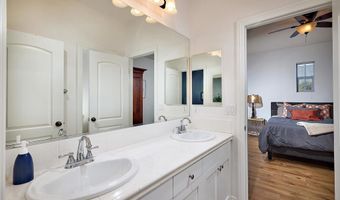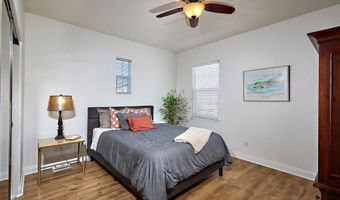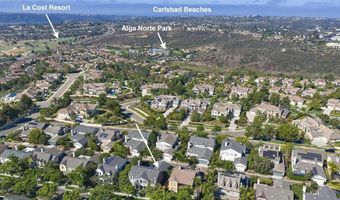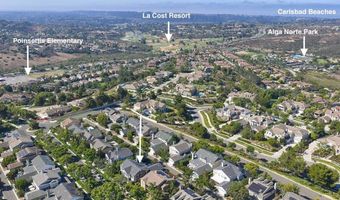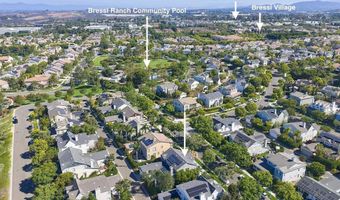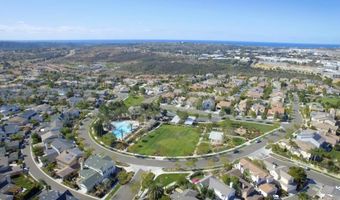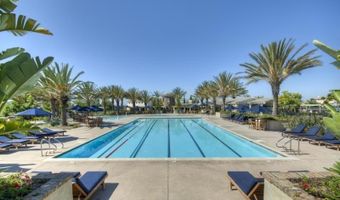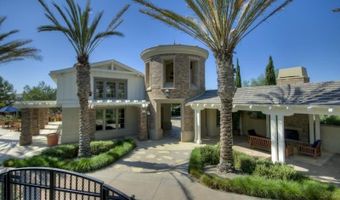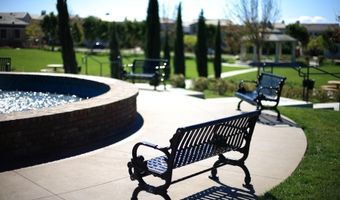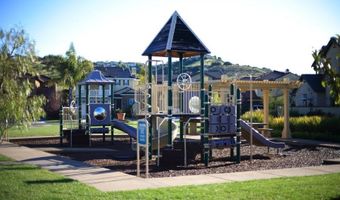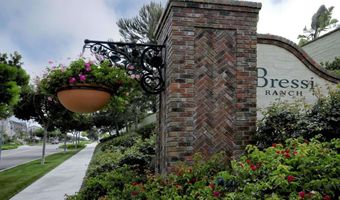6321 Greenhaven Dr Carlsbad, CA 92009
Snapshot
Description
Step into this beautifully remodeled home where designer selected finishes blend timeless elegance with modern functionality. Thoughtfully crafted for today’s lifestyle, the versatile floor plan includes a coveted main level bedroom and full bath, perfect for guests or multigenerational living. The spacious den adds flexibility, ready to serve as a playful retreat, private office, fifth bedroom, or the ultimate entertainment lounge. At the heart of the home, the chef’s kitchen is a true showpiece. Marble countertops, custom cabinetry, and an expanded island with seating invite family and friends to gather. Dual beverage coolers add convenience, while the kitchen flows seamlessly into the expansive family room, creating the perfect backdrop for connection, relaxation, and entertaining. Upstairs, a thoughtfully placed workstation provides the ideal hub for homework, remote work, or creative pursuits. Secondary bedrooms share a Jack-and-Jill bath, while the layout ensures comfort, privacy, and room for everyone. Step outside into your private backyard oasis, designed for both relaxation and entertaining. Custom pavers frame the outdoor living space, where evenings are best spent dining under the stars or unwinding in the spa. Fruit-bearing trees offer both beauty and bounty, imagine picking fresh avocados, peaches, limes, and tangerines straight from your own yard. The three car tandem garage provides abundant storage for beach gear, bikes, and all your weekend adventure essentials. Beyond your doorstep, the sought after Bressi Ranch lifestyle awaits. Stroll along tree lined streets to the resort style community pool, beautifully landscaped parks, and the boutique shopping and dining of Bressi Village. Families will appreciate proximity to top rated schools, including Poinsettia Elementary and Pacific Ridge School. With pristine Carlsbad beaches just minutes away, ocean breezes and breathtaking sunsets become part of everyday living.
More Details
Features
History
| Date | Event | Price | $/Sqft | Source |
|---|---|---|---|---|
| Listed For Sale | $2,150,000 | $695 | Bressi Ranch Realty |
Expenses
| Category | Value | Frequency |
|---|---|---|
| Home Owner Assessments Fee | $345 | Monthly |
Nearby Schools
Elementary School Poinsettia Elementary | 0.3 miles away | KG - 05 | |
Elementary School Carrillo Elementary | 1 miles away | KG - 05 | |
Elementary School La Costa Meadows Elementary | 1.6 miles away | KG - 05 |
