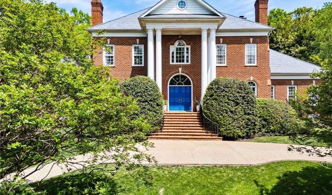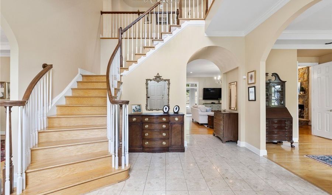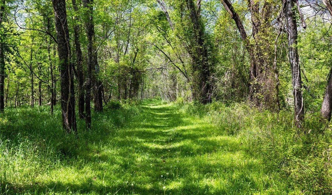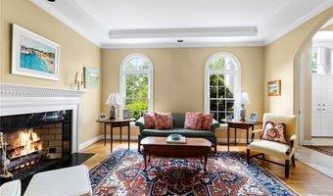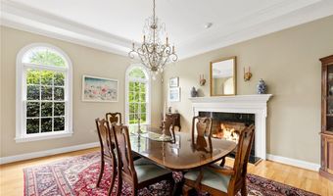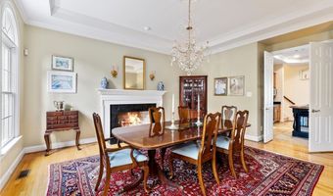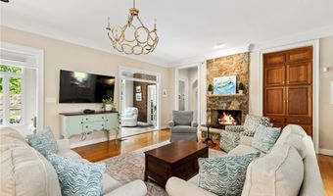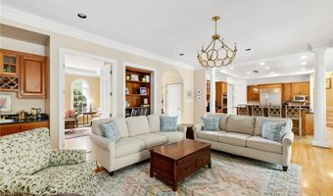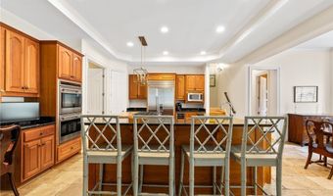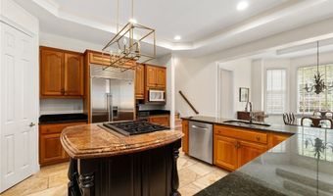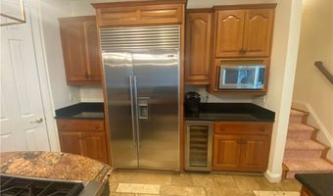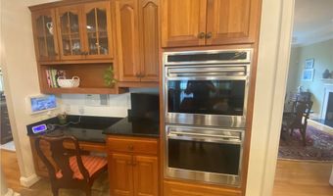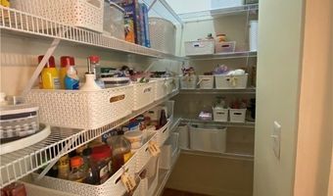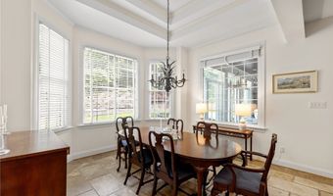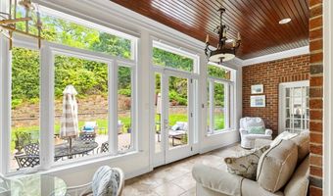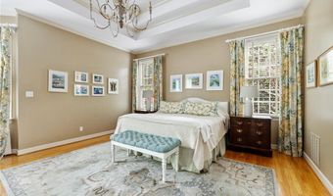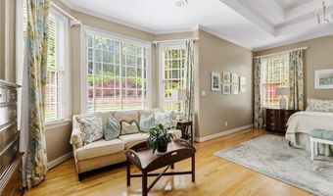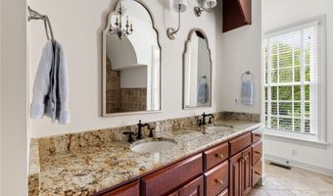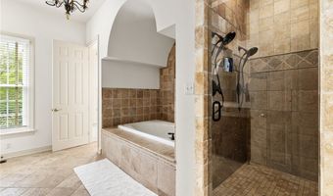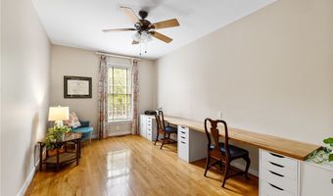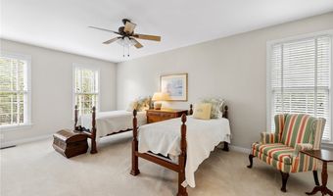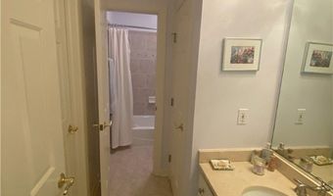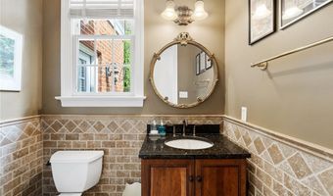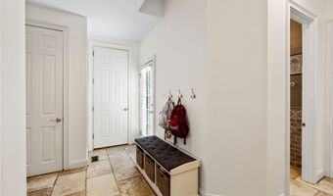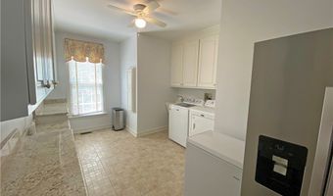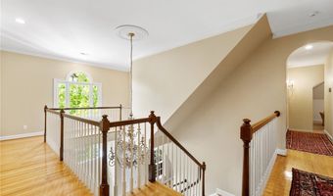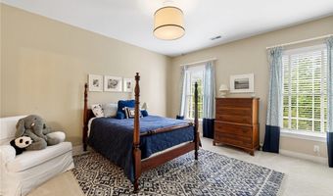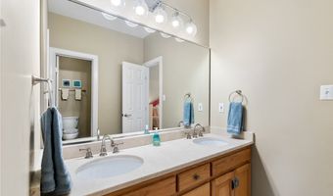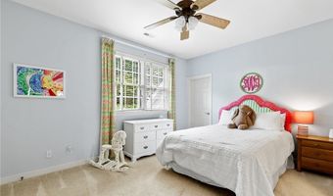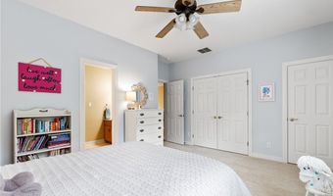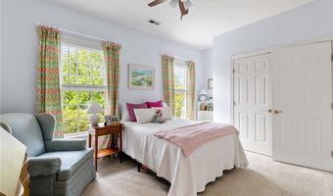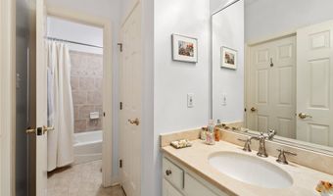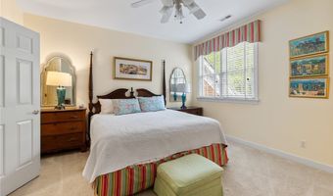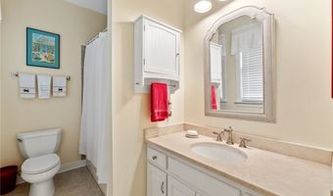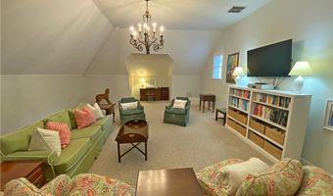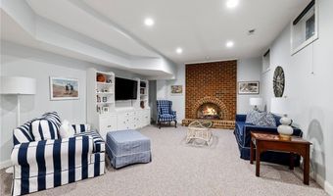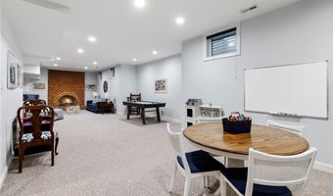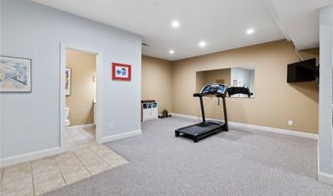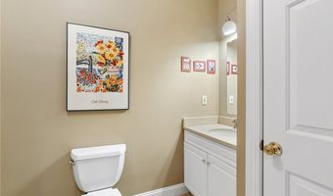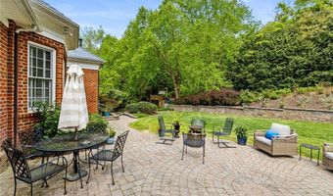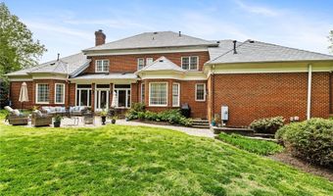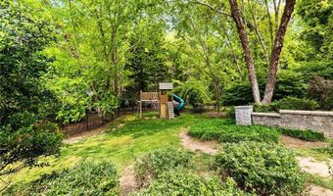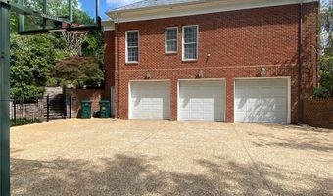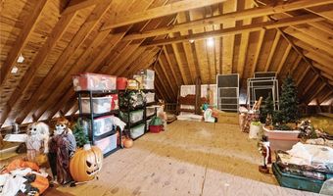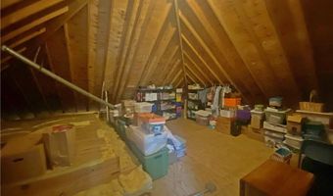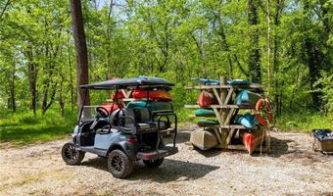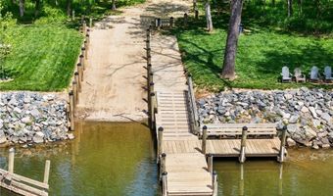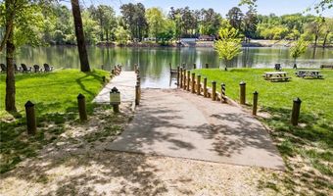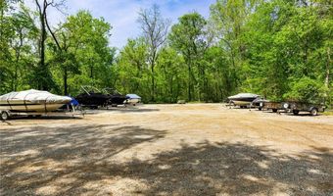Perfect house for Multi-generational living! 3 opportunities for in-law/au-pair suites. Nestled in prestigious Mooreland Landing, this custom-built all-brick Georgian Colonial offers an exceptional blend of luxury & comfort. Spanning over 7,500 finished square feet it is situated on a meticulously landscaped 1+ acre lot. It boasts 6 bedrooms & 6.5 baths, providing space for private living areas for everyone. Marble tile floors & 20' ceilings welcome you into the Grand Foyer, flanked on each side by a formal dining & living room each with high-end millwork, fireplaces, & 10' ceilings. An inviting family room with a fireplace, wet bar, & built-ins opens to a large kitchen. The kitchen is a chef's dream featuring an eat-in area, raised bar style dining on the expansive island, granite counters, cherry cabinets, walk-in pantry, Wolf 6 burner gas cooktop, 2 wall ovens, Sub Zero fridge, built-in desk, & wine fridge. Off of the family room is a Florida Room with exposed brick & heated tile floors opening to a large paver patio & private yard. A private retreat, the 1st-floor's huge owner's suite has a massive walk-in closet, tray ceiling, & spa-like bathroom with separate jetted tub, large 2-head tile shower, & double granite vanity. The 1st-floor also has a large Bedroom suite with walk-in closet & adjacent Living Room/Office that could be an in-law suite & a laundry room with cabinets & granite counters. Upstairs are 2 bedrooms with a Jack & Jill bath, 2 more spacious bedrooms each with en-suite full baths, & a large Media Room for sleepovers & movie nights. The Entertainment Room & 1 of the bedrooms is a 2nd opportunity for au-pair/in-law suite. Designed for leisure, the finished basement is a perfect rec room with a fireplace, 9' ceilings, exercise space & full bath; a 3rd opportunity for an in-law suite. Great storage with a 3 car garage, 2nd-floor walk-in attic, & 3rd floor walk-up attic. Rear fenced-in yard & irrigation. New roof in 2024. Secure access to the James River with boat landing. Great location!
