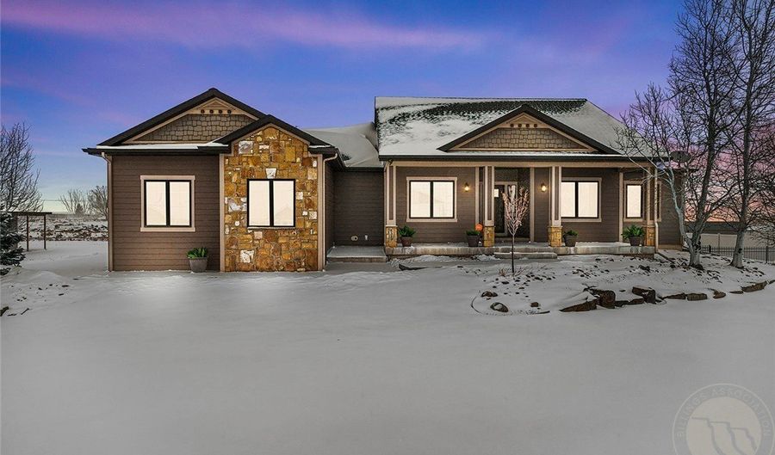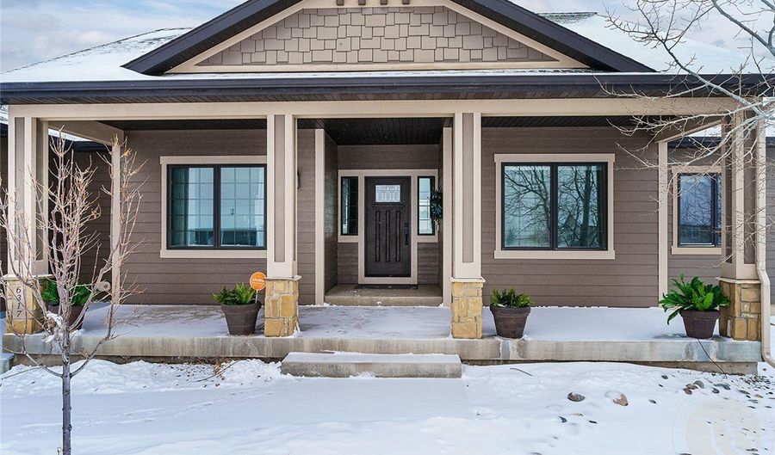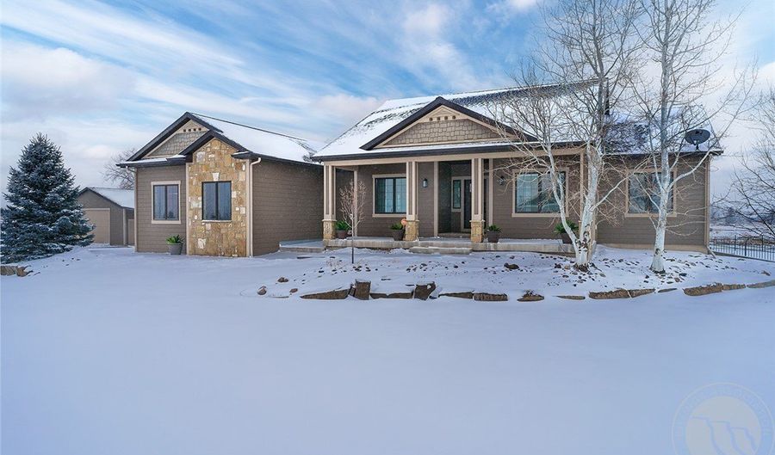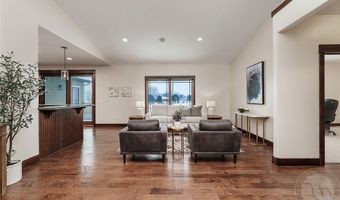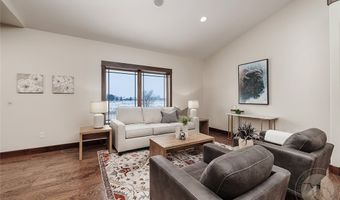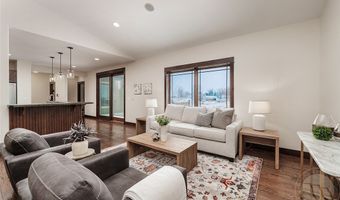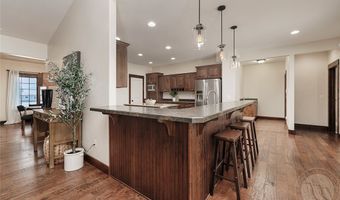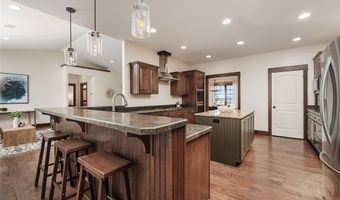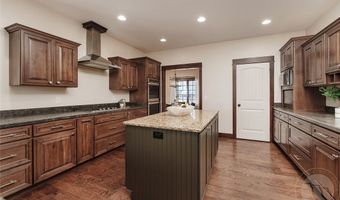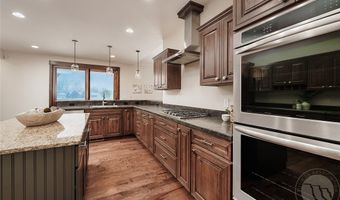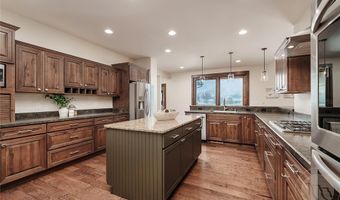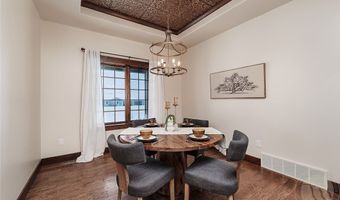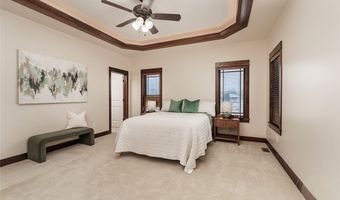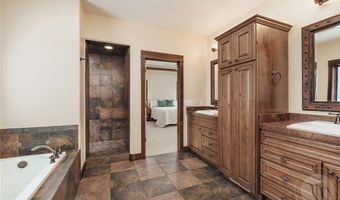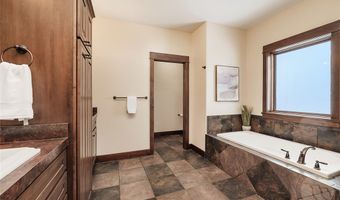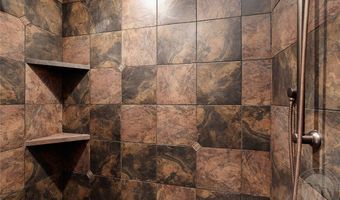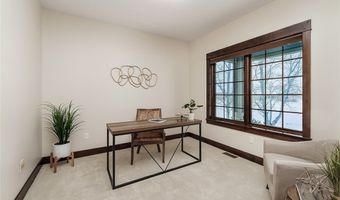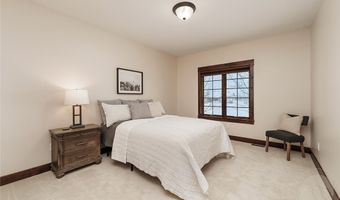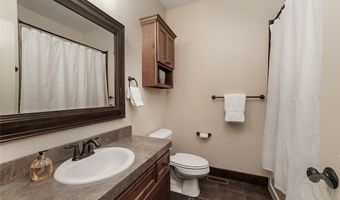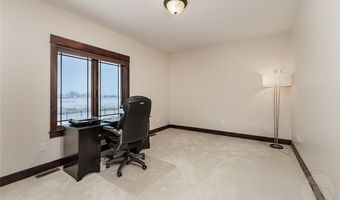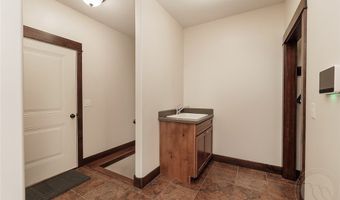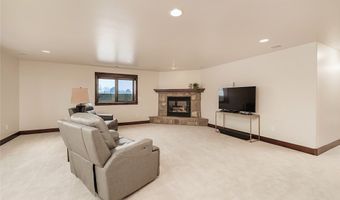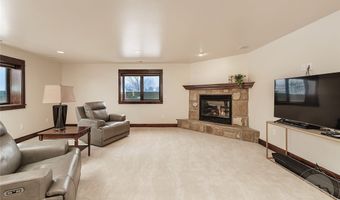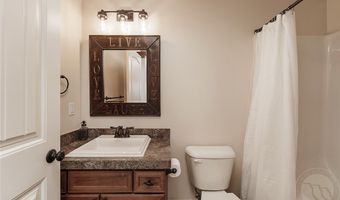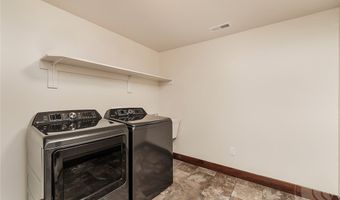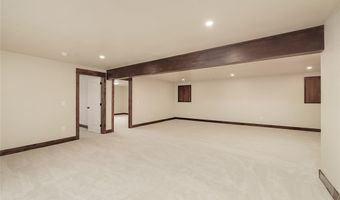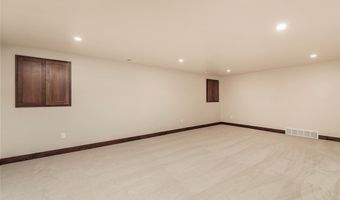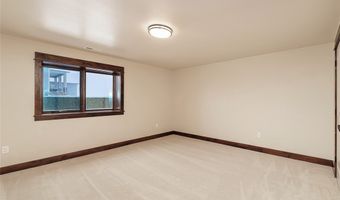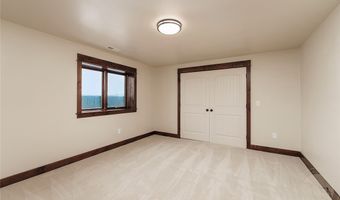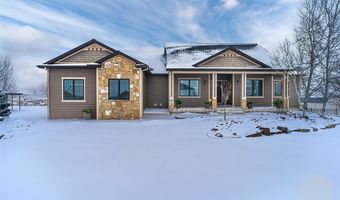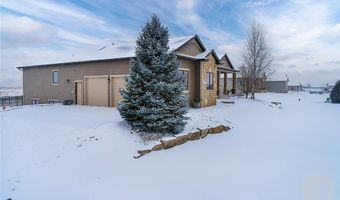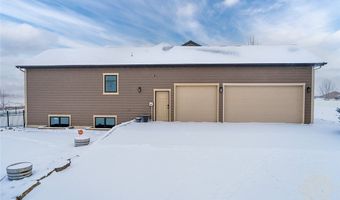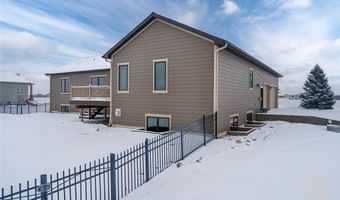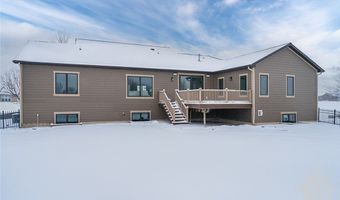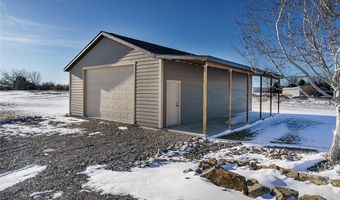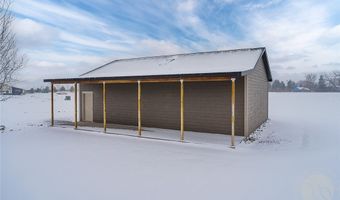6317 Bear Paw Dr N Billings, MT 59106
Snapshot
Description
Incredible ranch-style home on 1.12 acres! This like-new home invites you in to the open, vaulted living area with hardwood floors. The kitchen offers hickory cabinets, granite island, double ovens, large pantry plus breakfast bar with patio door to the trex deck and fully fenced yard – ideal for relaxing or entertaining. Primary suite includes a walk-in closet, bathroom with large soaking tub and walk-in, double-headed shower. The main level also hosts a dining room with tin ceiling, office, two additional bedrooms, full bath and mudroom with storage. The lower daylight level offers a living room with gas fireplace, two spacious bedrooms, full bath, oversized utility room with sink and an additional living space (game room/playroom/ theater/hobby room). The home features a 3-car garage and detached 24x32 shop for storage/projects. An ideal home for anyone seeking both comfort and space.
More Details
Features
History
| Date | Event | Price | $/Sqft | Source |
|---|---|---|---|---|
| Listed For Sale | $949,000 | $202 | Berkshire Hathaway HS Floberg |
Expenses
| Category | Value | Frequency |
|---|---|---|
| Home Owner Assessments Fee | $60 |
Taxes
| Year | Annual Amount | Description |
|---|---|---|
| $5,164 |
Nearby Schools
Elementary School Elder Grove School | 1.8 miles away | PK - 06 | |
Middle School Elder Grove 7 - 8 | 1.8 miles away | 07 - 08 | |
Elementary School Yellowstone Academy Elementary | 1.9 miles away | PK - 08 |
