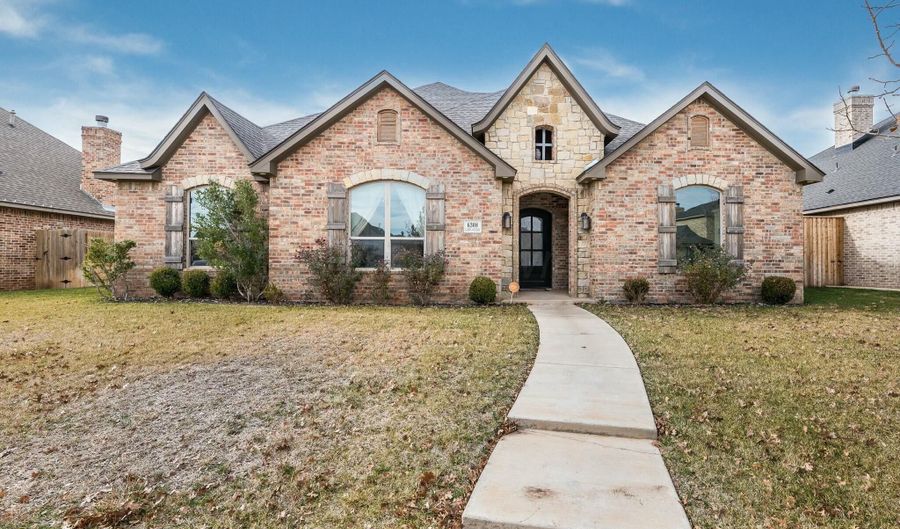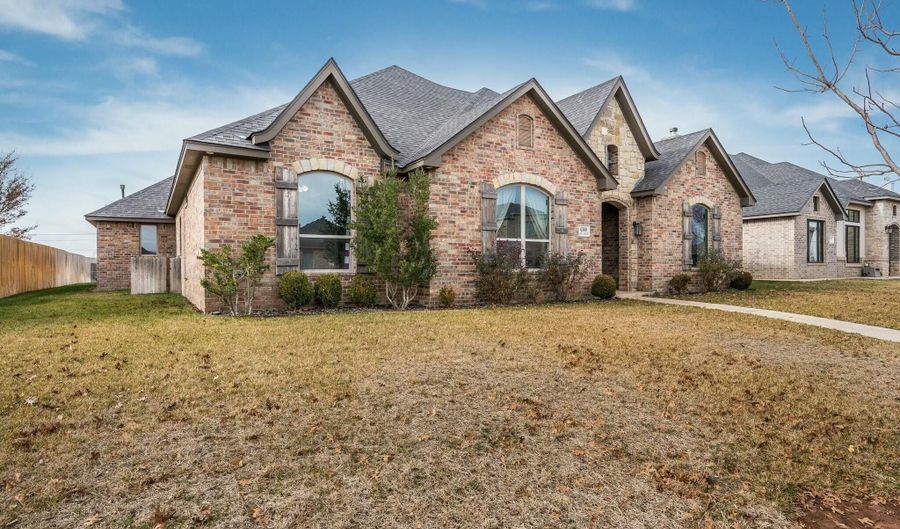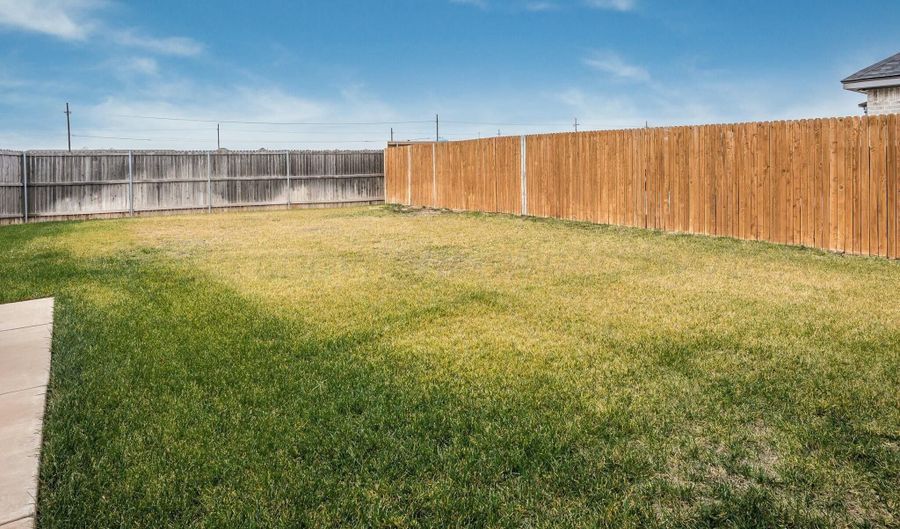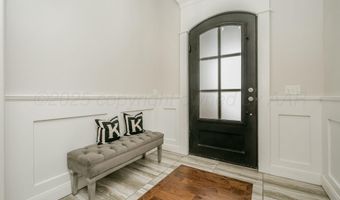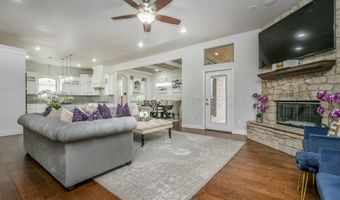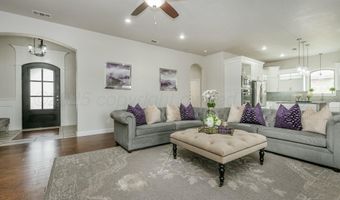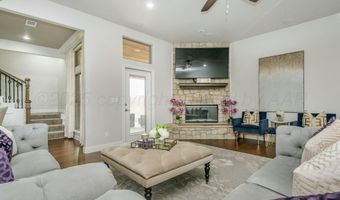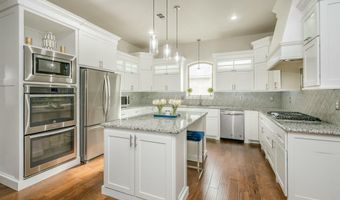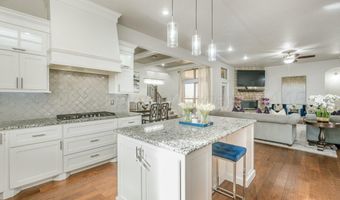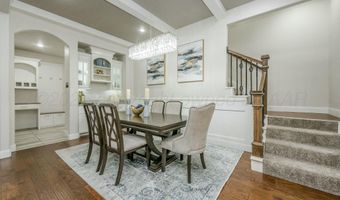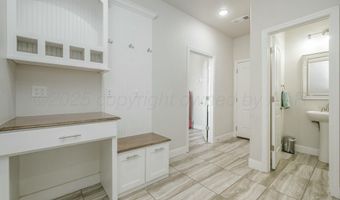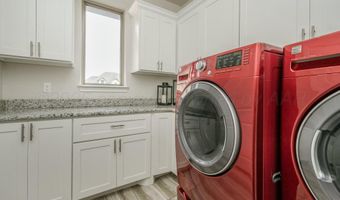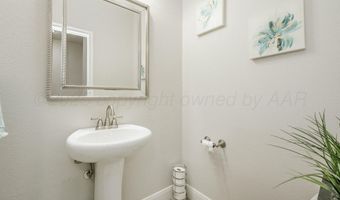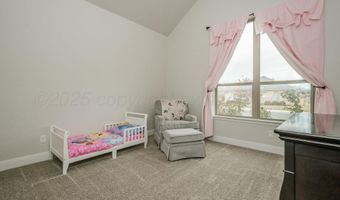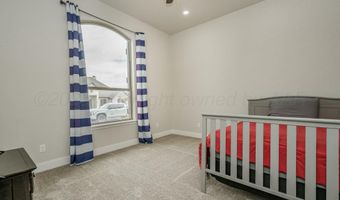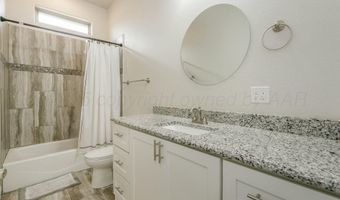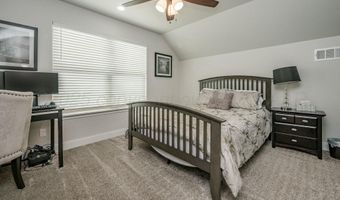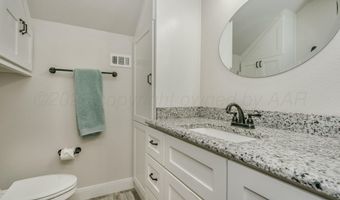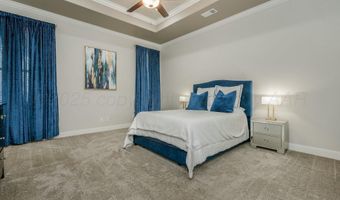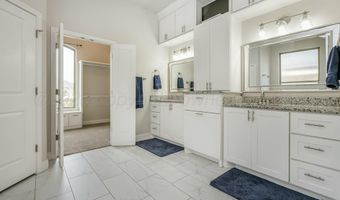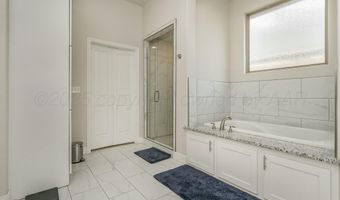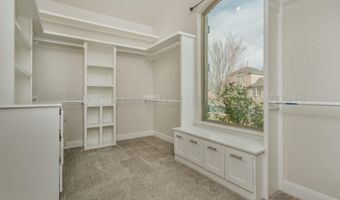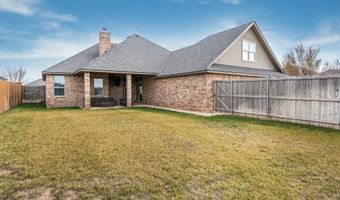6308 LAUREN ASHLEIGH Dr Amarillo, TX 79119
Snapshot
Description
Welcome to this Stunning two-story home in the sought-after Greenways neighborhood. With 4 bedroom, 3.5 bathrooms, and a spacious 3-car garage, this move-in-ready home is perfect for modern living.
As you enter, you'll be captivated by the open-concept design connecting the living area, kitchen, and dining space. The kitchen is a showstopper, featuring a dbl oven, 5-burner gas cooktop and premium finishes- perfect for entertainment or family gatherings.
The master suite is a private retreat with luxurious touches, while the upstairs room offers versatility, complete with its own A/C unit and private bathroom. Every detail of this home is designed to impress, combining comfort and functionality in every corner.
Don't miss your chance to own this exceptional property in a prime loca tion
More Details
Features
History
| Date | Event | Price | $/Sqft | Source |
|---|---|---|---|---|
| Listed For Sale | $545,000 | $199 | Lyons Realty |
Expenses
| Category | Value | Frequency |
|---|---|---|
| Home Owner Assessments Fee | $114 | Annually |
Nearby Schools
Middle School Greenways Intermediate | 0.4 miles away | 05 - 06 | |
Elementary School Windsor Elementary | 1.4 miles away | PK - 05 | |
Elementary School Arden Road Elementary | 1.5 miles away | PK - 04 |
