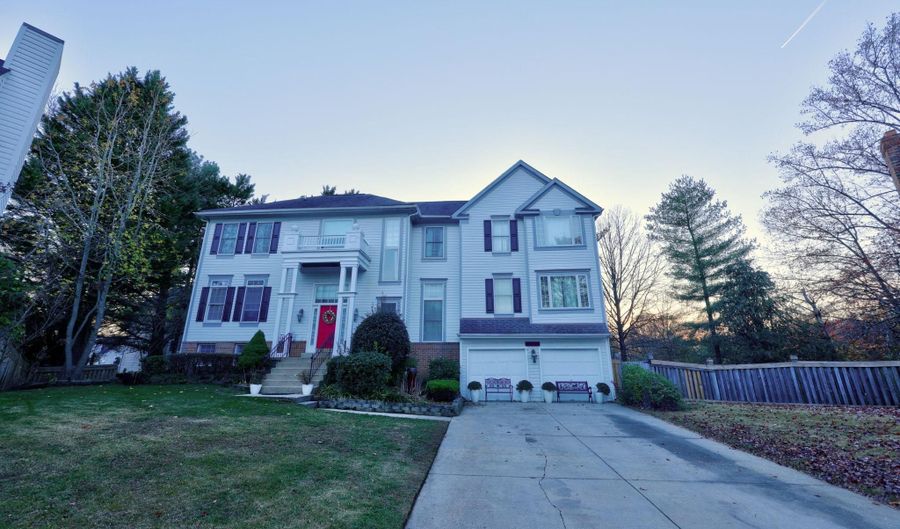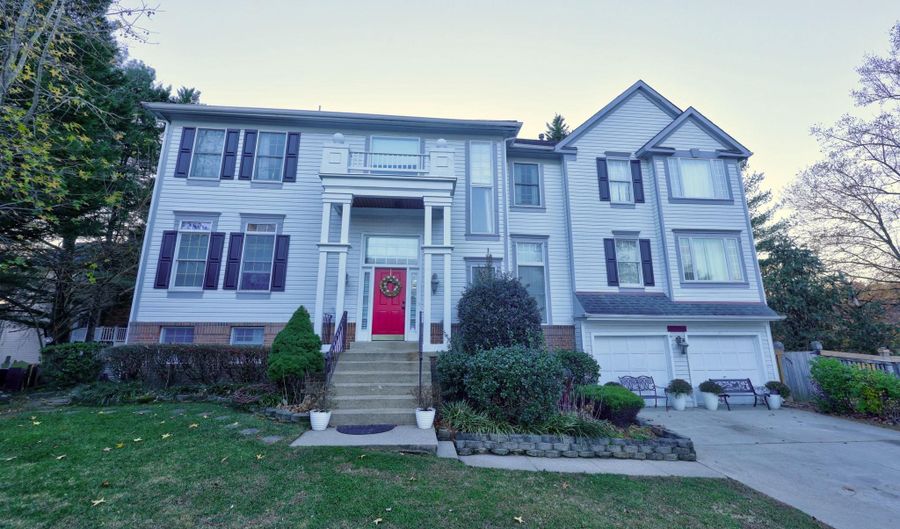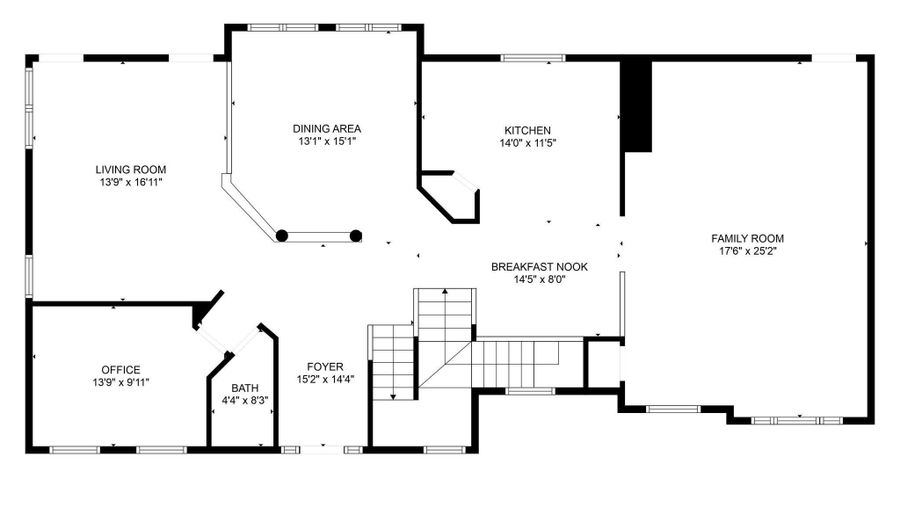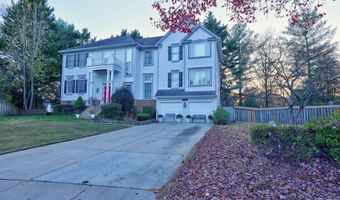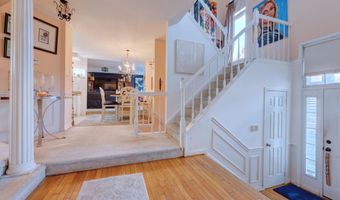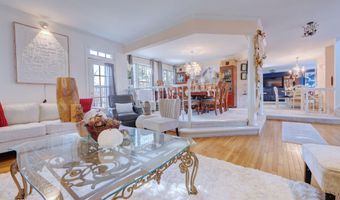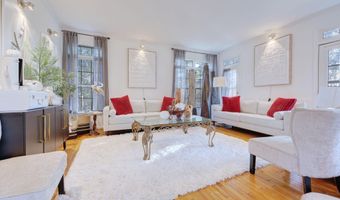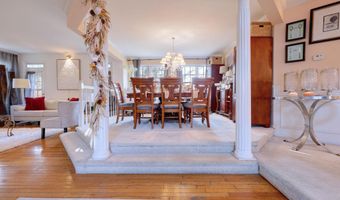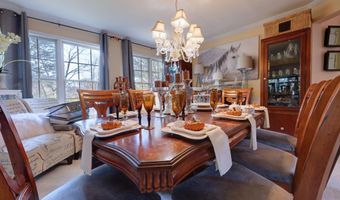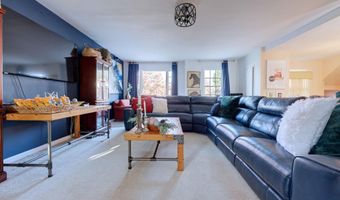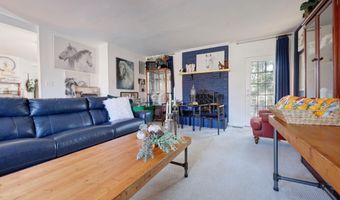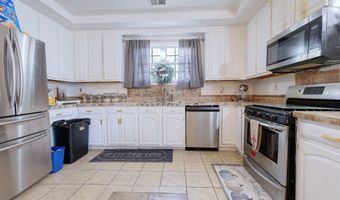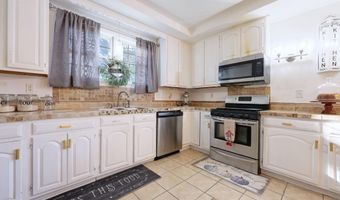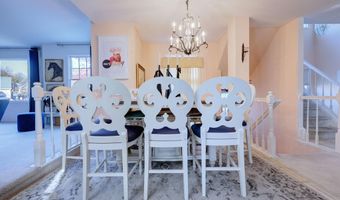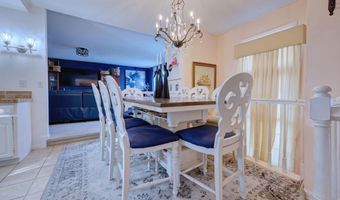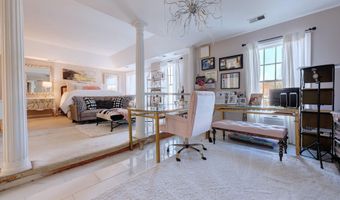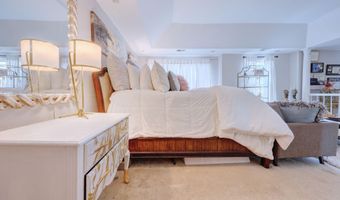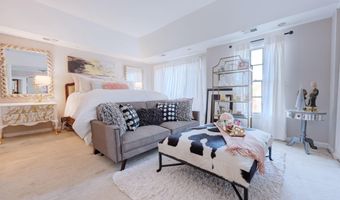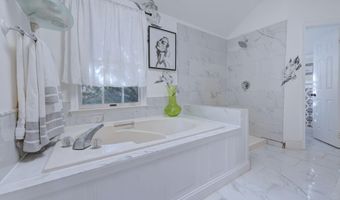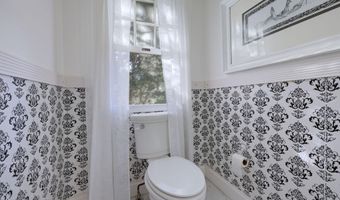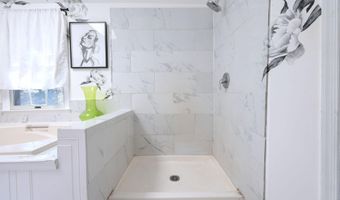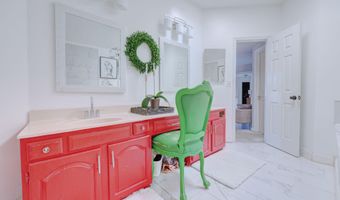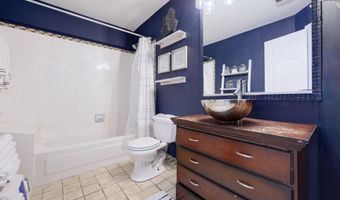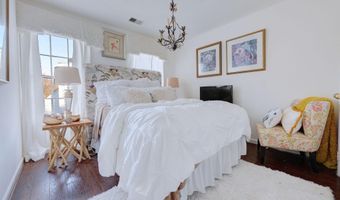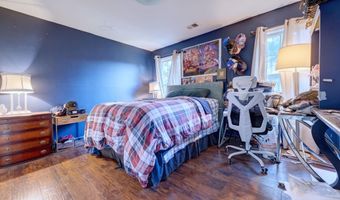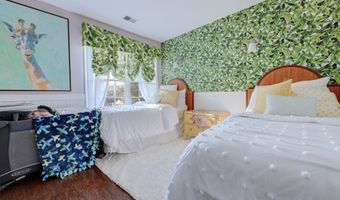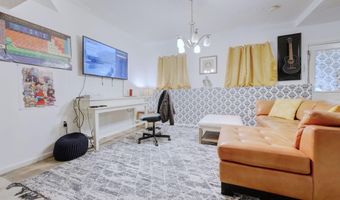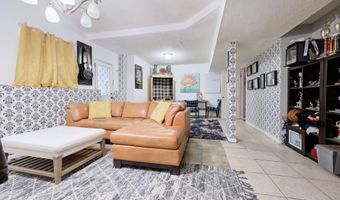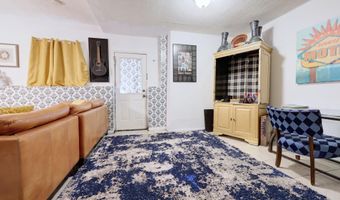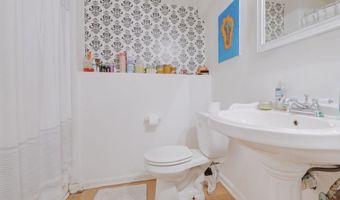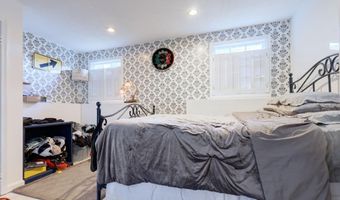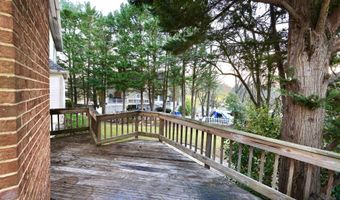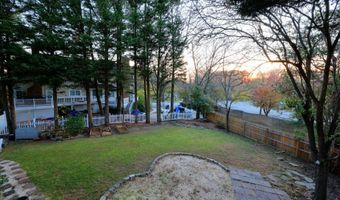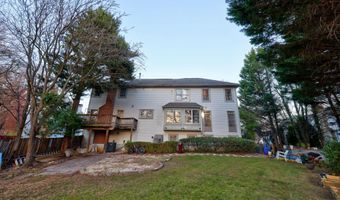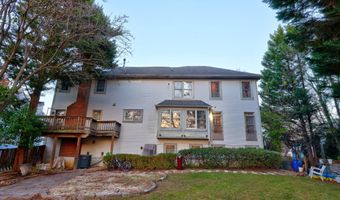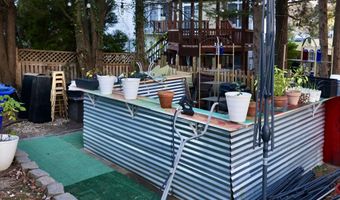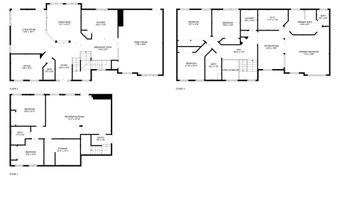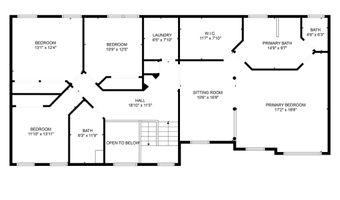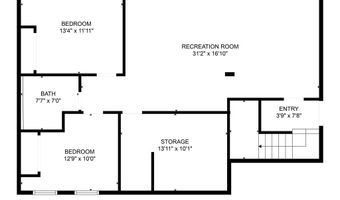6306 GILBRALTER Ct Bowie, MD 20720
Snapshot
Description
This stunning home combines comfort, elegance, and functionality in a prime location. Featuring a two-car garage and a spacious fenced-in backyard, this property offers both convenience and privacy. Step inside to find beautiful open living spaces filled with natural light. The eat-in kitchen, equipped with modern appliances, flows seamlessly into the living area, making it perfect for entertaining or casual family meals. For more formal occasions, enjoy the separate dining room and an additional sitting room ideal for relaxing or hosting guests.
The primary suite is a true retreat, boasting a soaking tub, separate shower, double vanity, and enough space for a desk or cozy sitting area. Step out onto the main-level deck, which overlooks the expansive backyard, perfect for gatherings, play, or gardening.
The finished basement provides additional living space, including extra bedrooms and a versatile recreation room, perfect for a home gym, media room, or play area.
Situated in a sought-after neighborhood, this home offers the perfect blend of suburban tranquility and accessibility to shopping, dining, and commuter routes. Don’t miss this opportunity to own a home that checks all the boxes—schedule your showing today!
More Details
Features
History
| Date | Event | Price | $/Sqft | Source |
|---|---|---|---|---|
| Price Changed | $595,000 -8.39% | $186 | Keller Williams Preferred Properties | |
| Listed For Sale | $649,500 | $203 | Keller Williams Preferred Properties |
Expenses
| Category | Value | Frequency |
|---|---|---|
| Home Owner Assessments Fee | $46 | Monthly |
Taxes
| Year | Annual Amount | Description |
|---|---|---|
| $7,570 |
Nearby Schools
Elementary School High Bridge Elementary | 0.8 miles away | PK - 05 | |
Elementary School Tulip Grove Elementary | 1.3 miles away | PK - 05 | |
Elementary School Whitehall Elementary | 1.4 miles away | PK - 05 |
