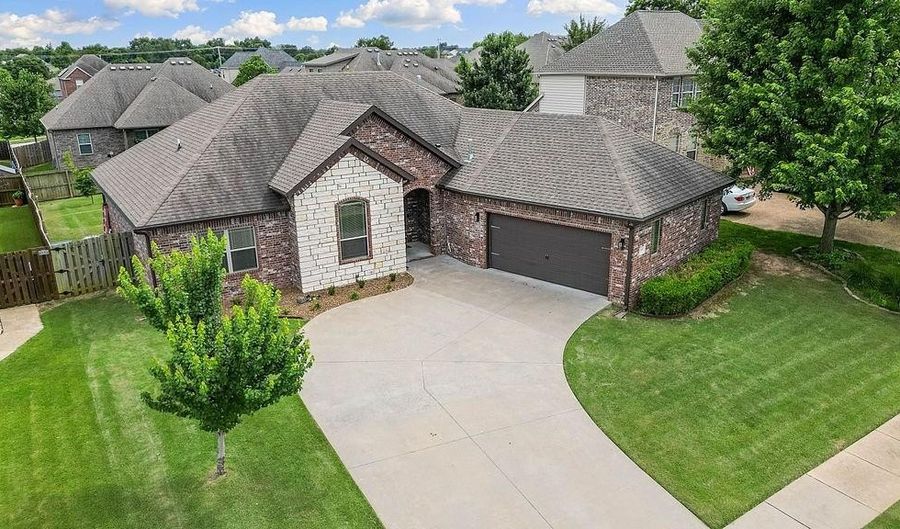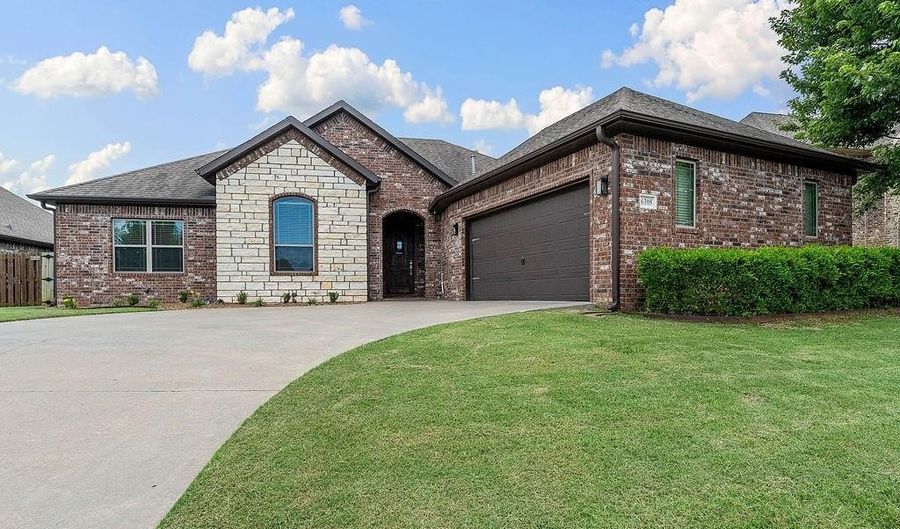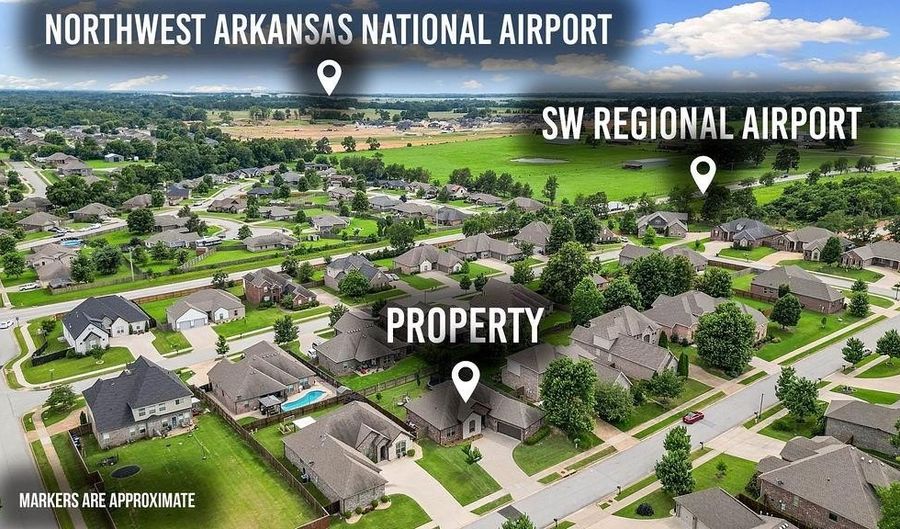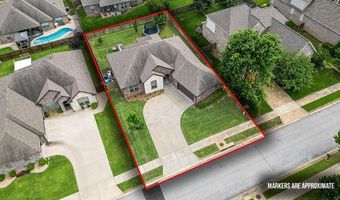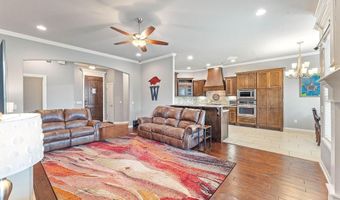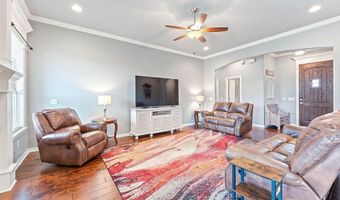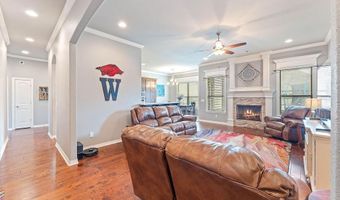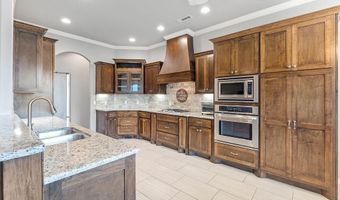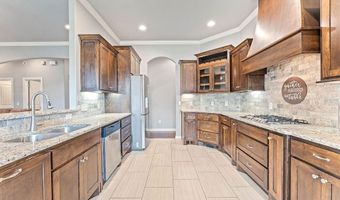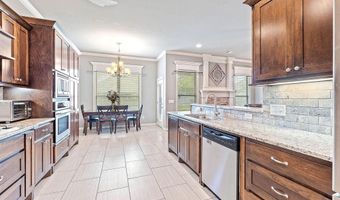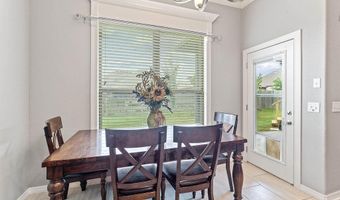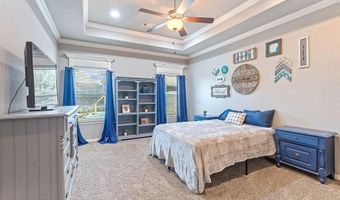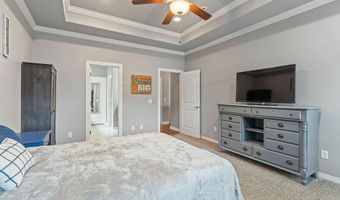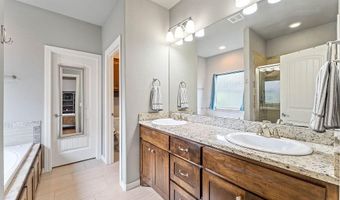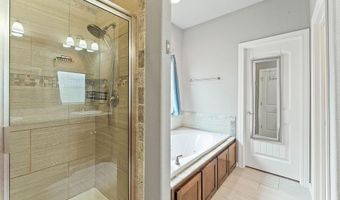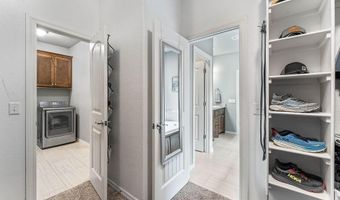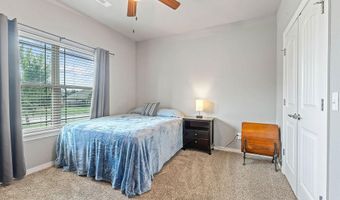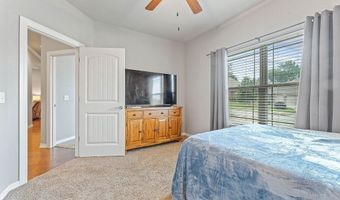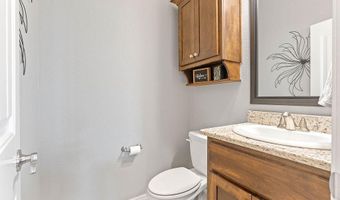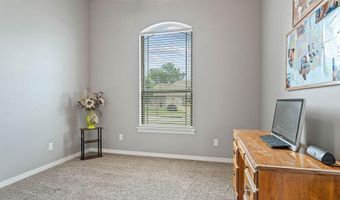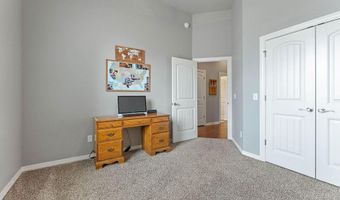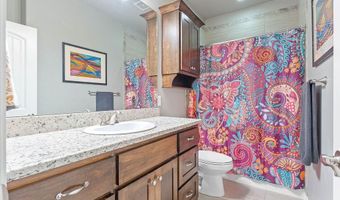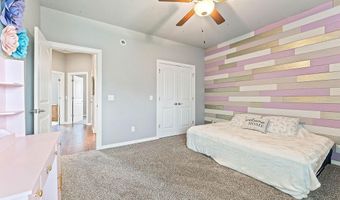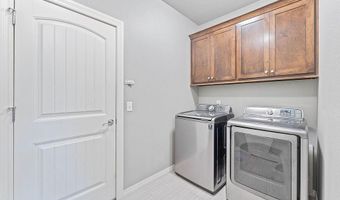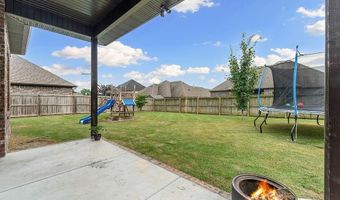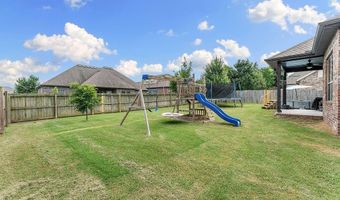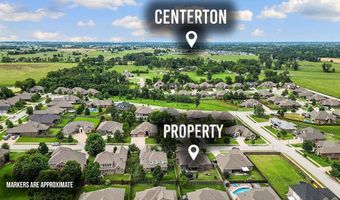6305 Shady Side Ave Bentonville, AR 72713
Snapshot
Description
Located in a desirable neighborhood close to the airport and top-rated schools. This well designed home features a convenient split floor plan offering privacy and functionality. The open-concept layout includes a spacious kitchen, inviting living area, and generously sized bedrooms. The primary suite is thoughtfully separated from the additional bedrooms for added comfort. A unique highlight is the walk-through closet that leads directly into the laundry room that has a half bath close by. An ideal blend of practicality and modern living. Step outside to a covered back patio, perfect for entertaining, overlooking a flat, fully fenced yard with an above ground pool and wood privacy fence. This home combines everyday practicality with outdoor enjoyment in a fantastic location.
More Details
Features
History
| Date | Event | Price | $/Sqft | Source |
|---|---|---|---|---|
| Listed For Sale | $430,000 | $207 | G4 Real Estate |
Nearby Schools
Elementary School Central Park At Morning Star | 3 miles away | KG - 04 | |
Elementary School Elm Tree Elementary School | 4.3 miles away | KG - 04 | |
Elementary School Apple Glen Elementary School | 4.4 miles away | KG - 04 |
