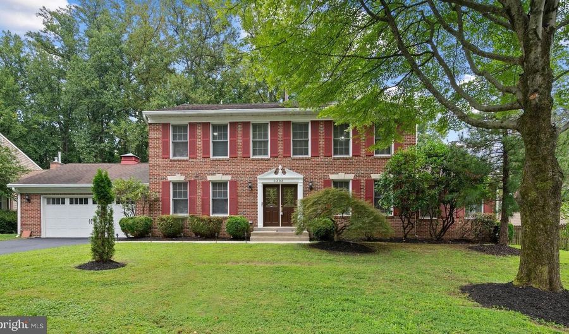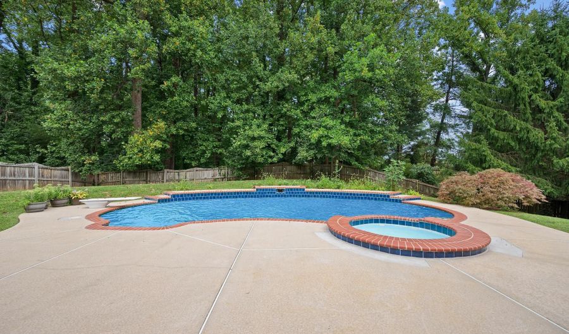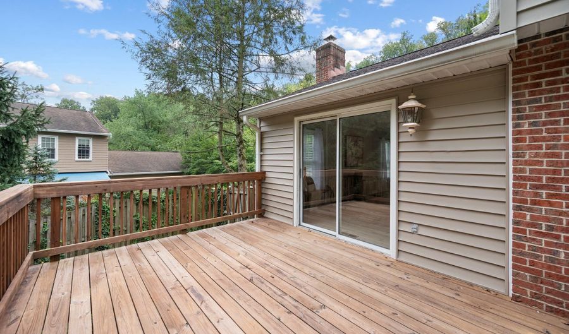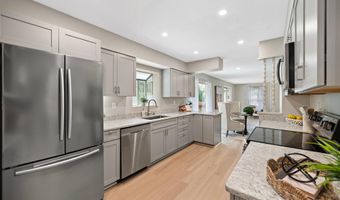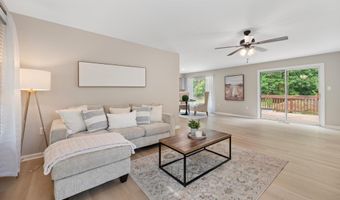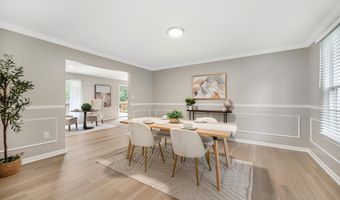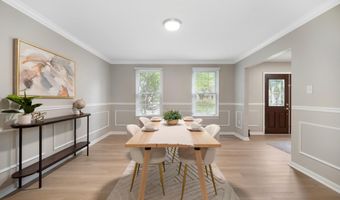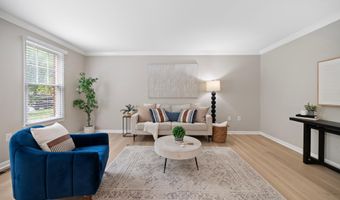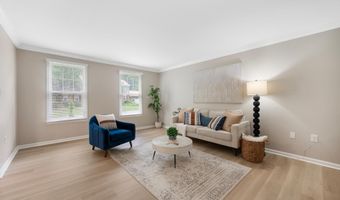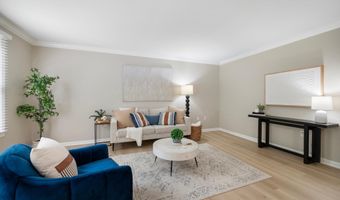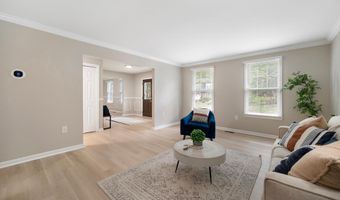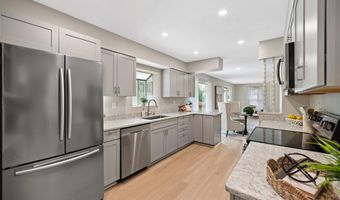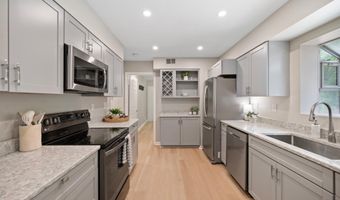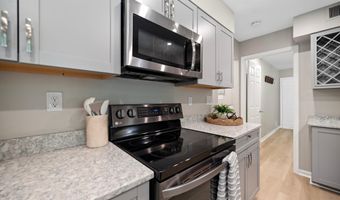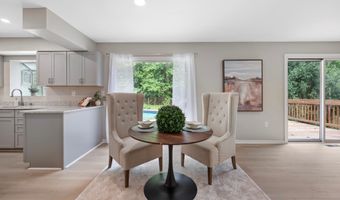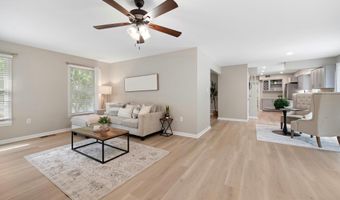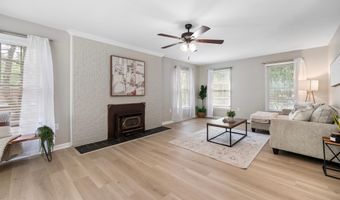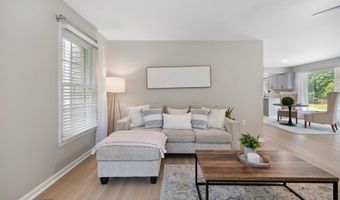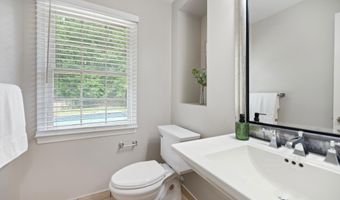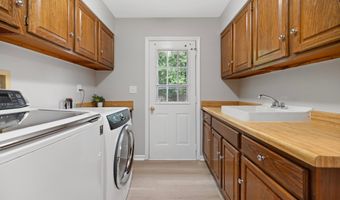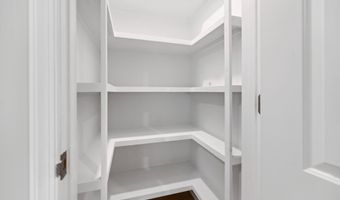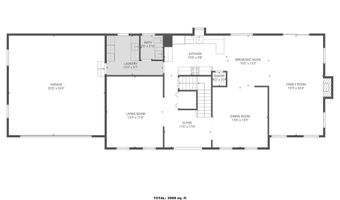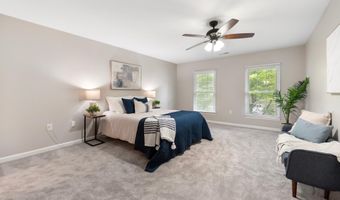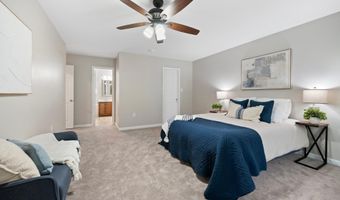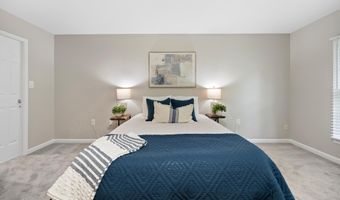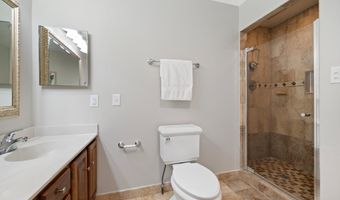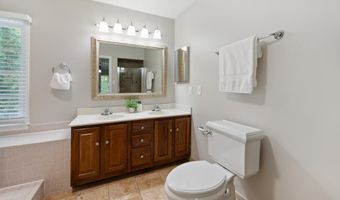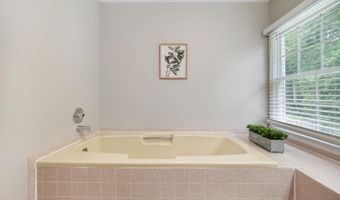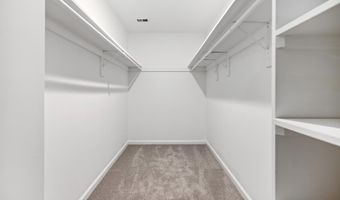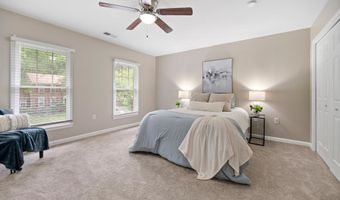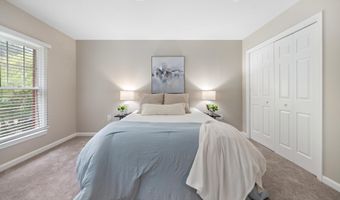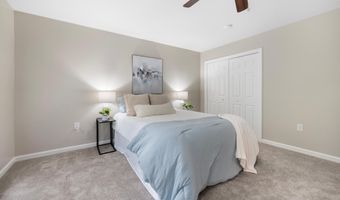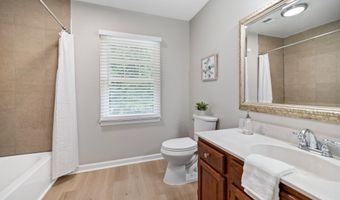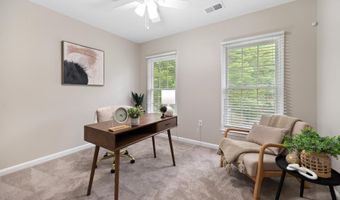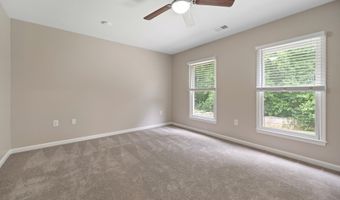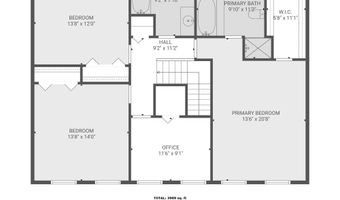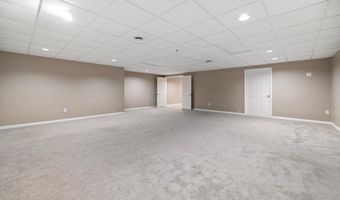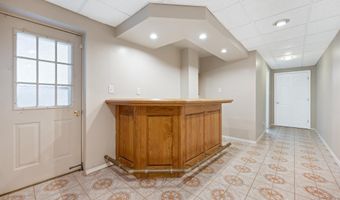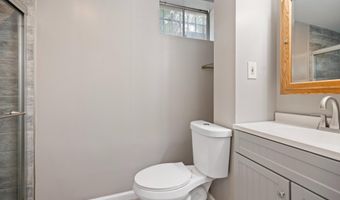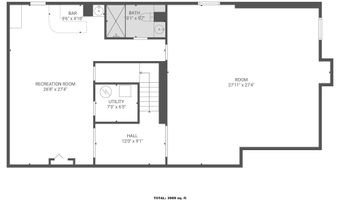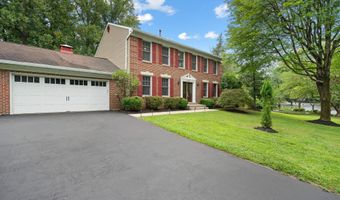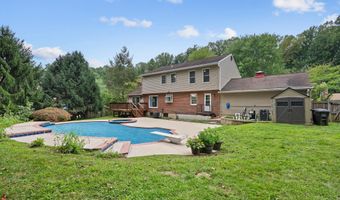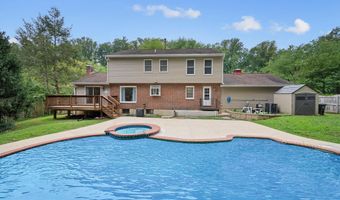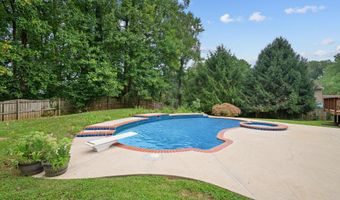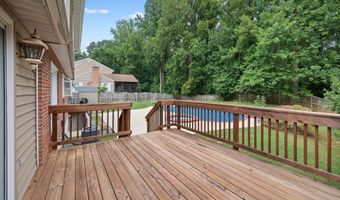6303 GABRIEL St Bowie, MD 20720
Snapshot
Description
Welcome home to Fairview! Situated in a quiet cul de sac, this three-level brick colonial boasts gorgeous updates and an amazing backyard oasis with your own private in-ground pool! Brand new modern plank flooring greets you at the front door and flows seamlessly throughout the light-filled and freshly-painted main level. On either side of the welcoming foyer youll find the generously-sized formal living and dining rooms, truly elegant spaces that are ideal for entertaining, with sophisticated features like crown and picture frame molding. Continue into the gorgeously renovated eat-in kitchen and discover stainless steel appliances, sleek granite countertops, a large pantry, and an abundance of cabinet space, including a built-in wine rack. The kitchen opens directly into the breakfast nook and cozy family room, where large picture windows offer a peaceful view of your backyard paradise while flooding the home with natural light. Upstairs, the primary bedroom suite features brand new plush carpeting and a large walk-in closet, plus a handsome en suite bathroom with a wide vanity, soothing soaking tub, and a luxurious oversized frameless glass door shower. Three additional bedrooms on this level all include new soft carpeted floors, ample closet space, and shared access to the generously-sized second full bathroom in the hallway. The lower level of the home offers a variety of versatile spaces to suit your needs, including a carpeted bonus room and expansive tiled recreation room complete with a wet bar for entertaining. Step outside onto your beautiful wooden deck to enjoy your lush and peaceful backyard, fully fenced and surrounded by mature trees for shade and privacy while you relax or play in your very own in-ground pool with built-in spa! On the front of the home, your two-car garage and wide driveway provide you with plenty of space for both parking and storage. Just minutes to Safeway, Lidl, Bowie Town Center, Downtown Annapolis, Watkins Regional Park, Six Flags, Baysox Baseball Stadium, Bowie State University, Joint Base Andrews and Joint Base Anacostia-Bolling. Quick access to Annapolis Road, Glenn Dale Boulevard, Crain Highway, and John Hanson Highway. Schedule a private tour of your gorgeous new home today and extend your Summer poolside! Va assumable loan for a qualified veteran!
More Details
Features
History
| Date | Event | Price | $/Sqft | Source |
|---|---|---|---|---|
| Listed For Sale | $699,900 | $166 | KW Metro Center |
Expenses
| Category | Value | Frequency |
|---|---|---|
| Home Owner Assessments Fee | $150 | Annually |
Taxes
| Year | Annual Amount | Description |
|---|---|---|
| $9,966 |
Nearby Schools
Elementary School High Bridge Elementary | 0.8 miles away | PK - 05 | |
Elementary School Rockledge Elementary | 1.8 miles away | PK - 05 | |
Elementary School Tulip Grove Elementary | 1.6 miles away | PK - 05 |
