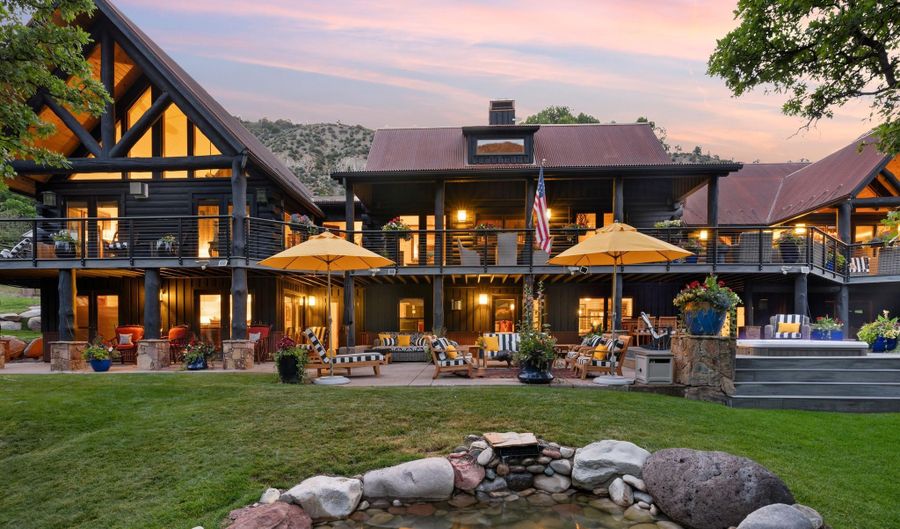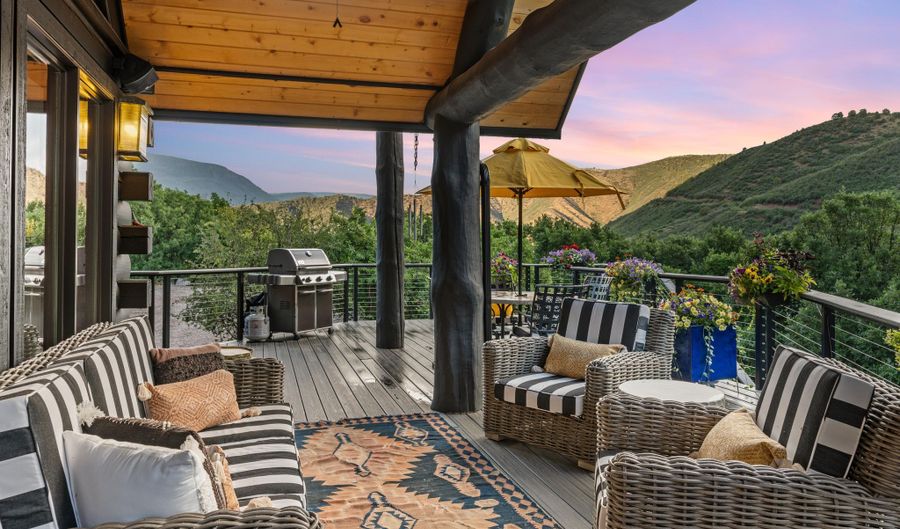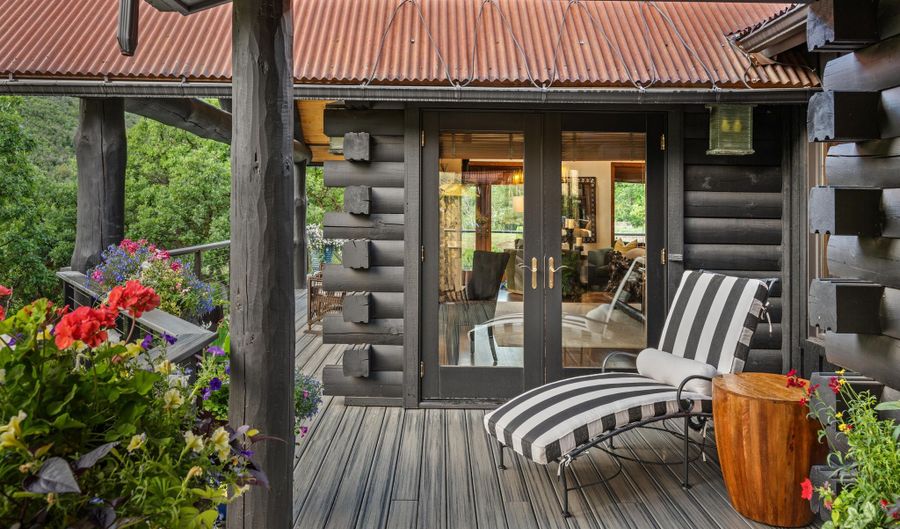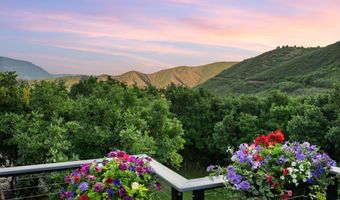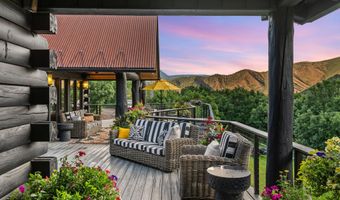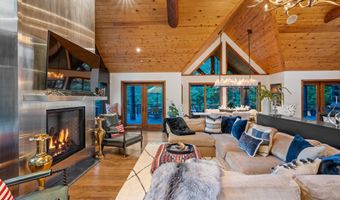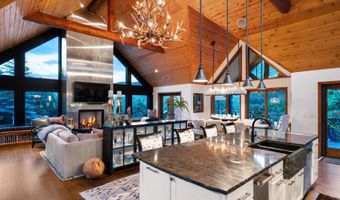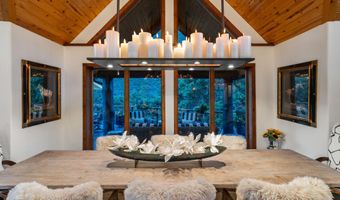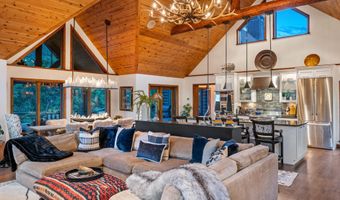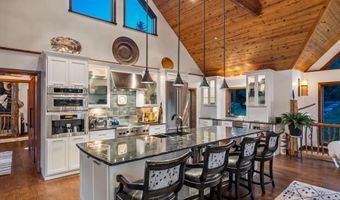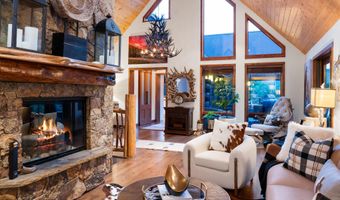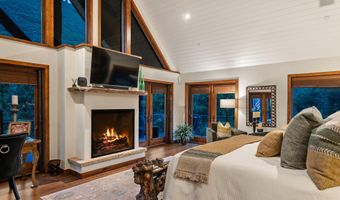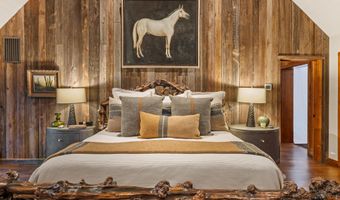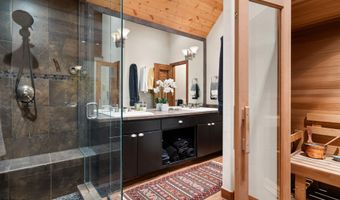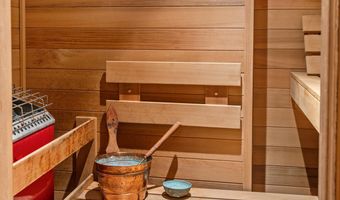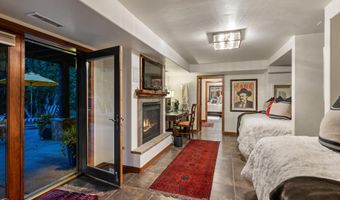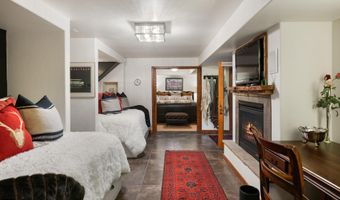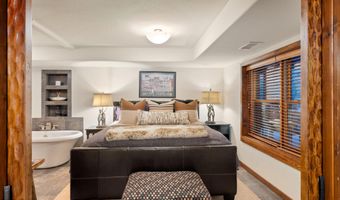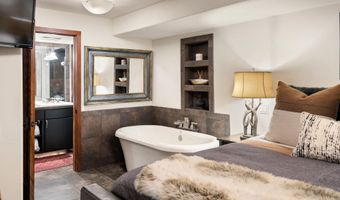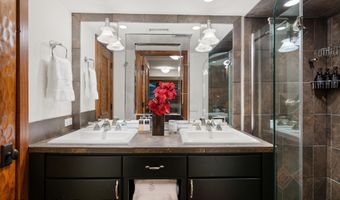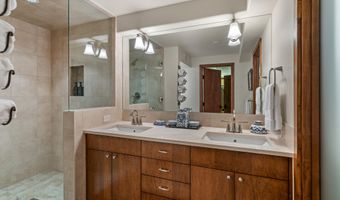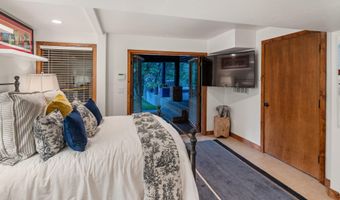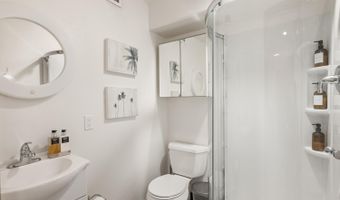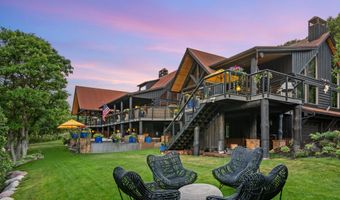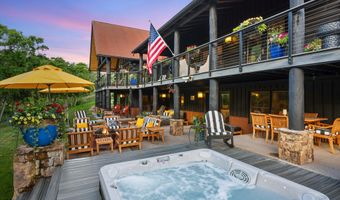Private. Romantic. Convenient. Tucked away on 4 private acres this refined mountain retreat was created for entertaining 2 or 200. A wraparound deck with multiple entertaining spaces and a large garden provide options for winter and summer events. 6 minutes to Whole Foods, the Roaring Fork Club, and gold medal fly fishing, mountain biking and hiking trails. Ski at all 4 mountains in 30 minutes. Mountain modern design with charm and warmth define every room. Primary bedroom and expansive bath and dressing area flow seamlessly to the chef's kitchen and entertaining areas on the main floor. Save yourself the time and effort of building or updating and move right in. Home is being offered furnished. Seller to provide a list of exclusions. Acreage cannot be divided or expanded preserving the quiet sanctuary-like space forever. Recent improvements include professional landscaping, new pantry, new makeup area in primary bath, new epoxy garage floor, asphalt driveway, freshly stained exterior, designer furnishings inside and out and more. 24 hrs notice please.
