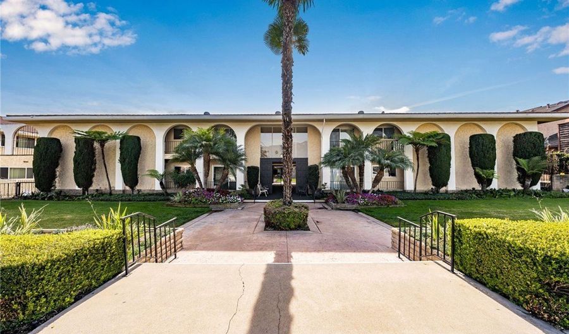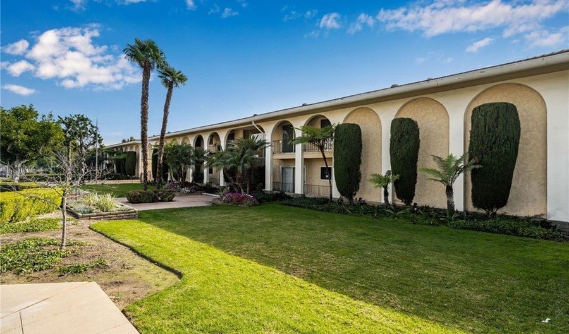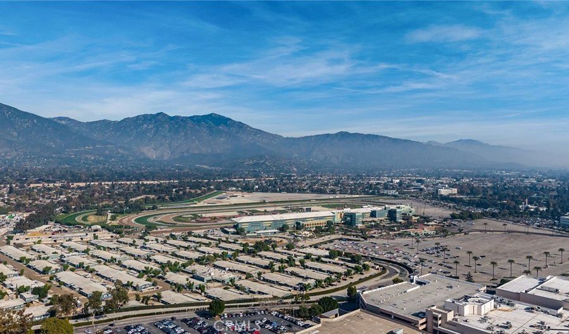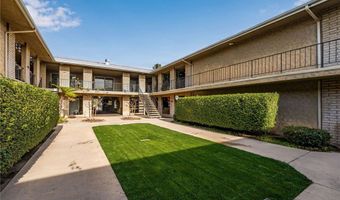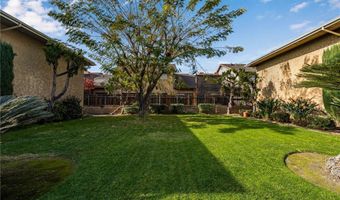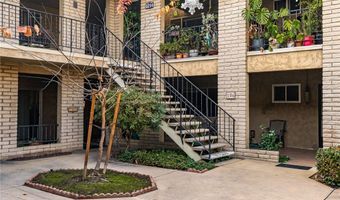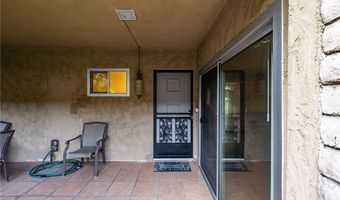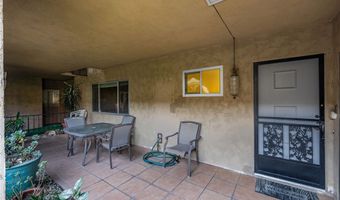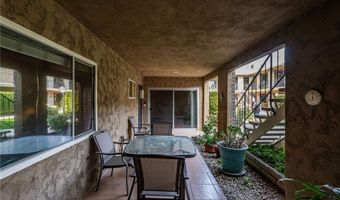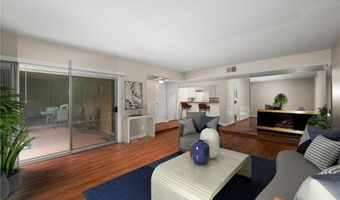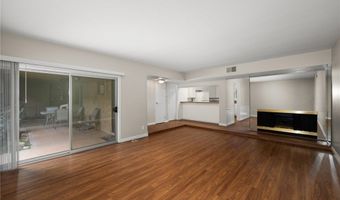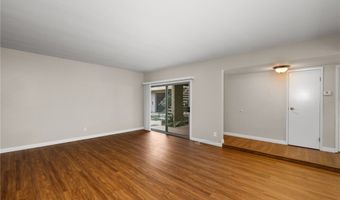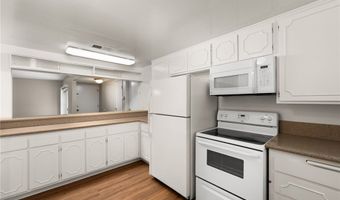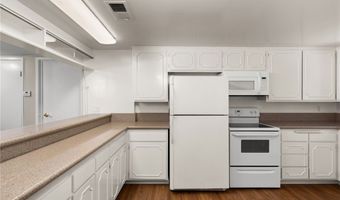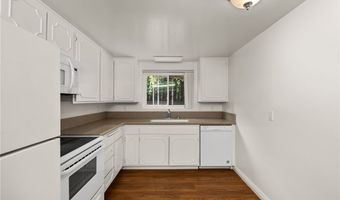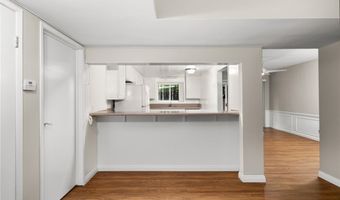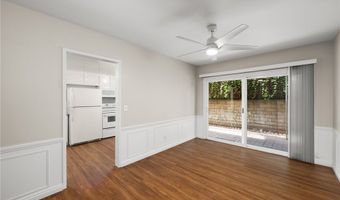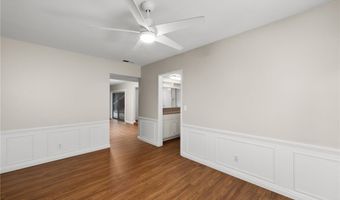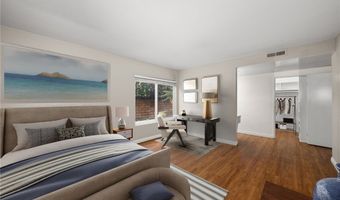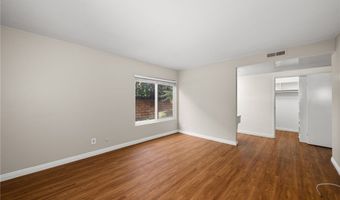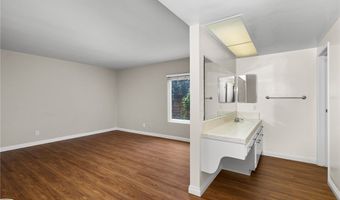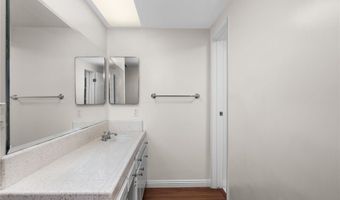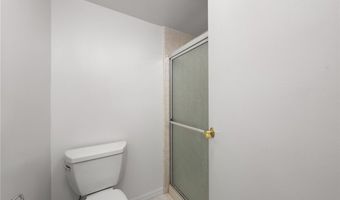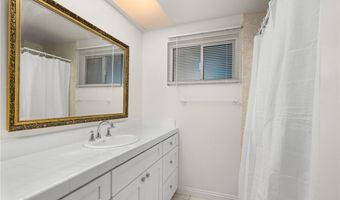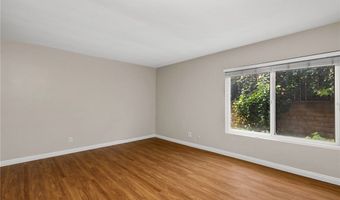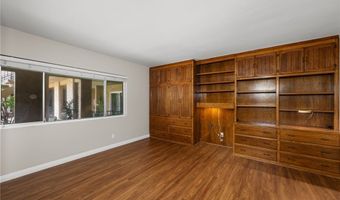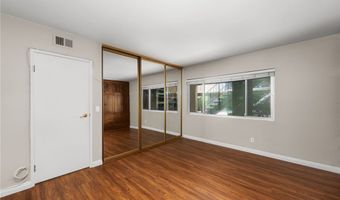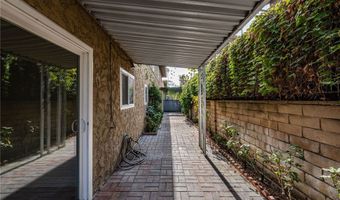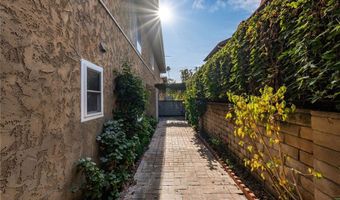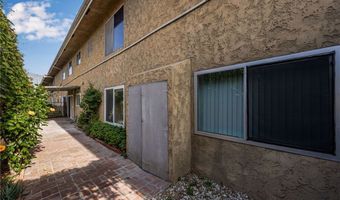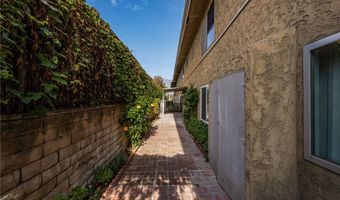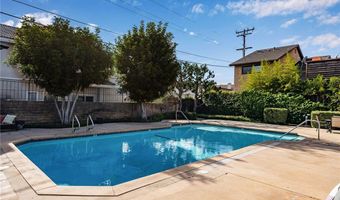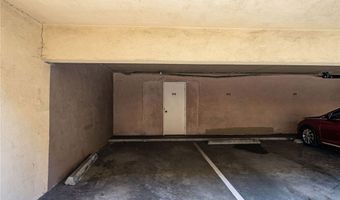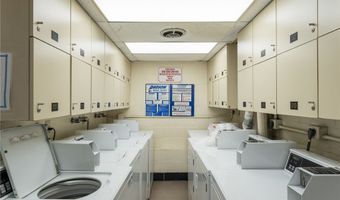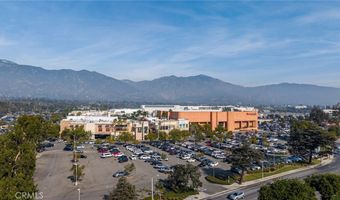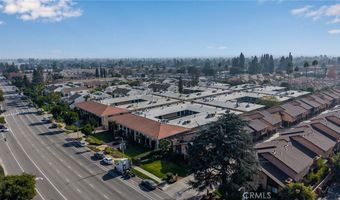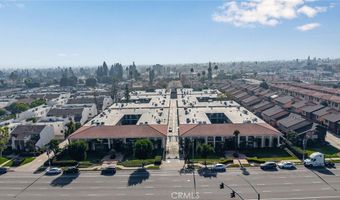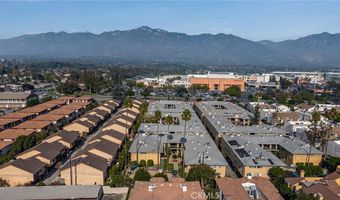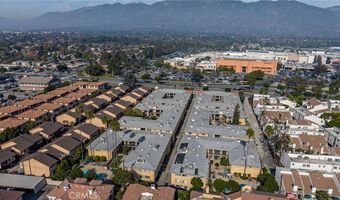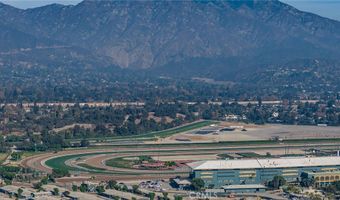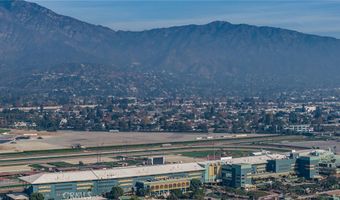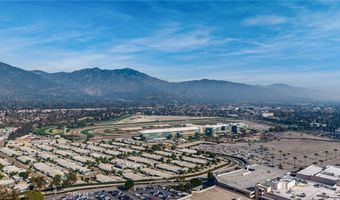630 W Huntington Dr 106Arcadia, CA 91007
Snapshot
Description
You wont want to miss this one. This charming 1,378 sq. ft. single-level condo offers two spacious bedrooms and two baths, built in 1967. Nestled in a desirable, well-maintained gated community, it is conveniently located across from the Santa Anita Mall and racetrack, with walking access to top-tier restaurants, shopping centers, theaters, and medical facilities.
Inside, you'll find newer laminate flooring and a light, open floor plan. The living room features a cozy fireplace, while the upgraded kitchen is both well-kept and functional. The condo also includes an indoor stackable laundry unit for added convenience. Both bedrooms are generously sized, with one featuring built-ins, making it ideal for use as an office. Meticulously clean, this home exudes comfort and ease of living.
The community offers excellent amenities, including security, pool, a meeting room, a deck, spacious patios, and a courtyard. Safety and convenience are prioritized with two assigned parking spaces, additional storage, and HOA coverage for water, trash, common area maintenance, blanket insurance, elevators, pool, roof, and exterior maintenance, as well as a communal laundry facility.
Located just minutes from the 210 freeway, this low-maintenance condo is perfect for anyone seeking a secure and vibrant living environment.
More Details
Features
History
| Date | Event | Price | $/Sqft | Source |
|---|---|---|---|---|
| Price Changed | $719,500 -2.57% | $522 | Elevate Real Estate Agency | |
| Listed For Sale | $738,500 | $536 | Elevate Real Estate Agency |
Expenses
| Category | Value | Frequency |
|---|---|---|
| Home Owner Assessments Fee | $327 | Monthly |
Nearby Schools
Elementary School Holly Avenue Elementary | 0.5 miles away | KG - 05 | |
High School Arcadia High | 0.7 miles away | 09 - 12 | |
Elementary School Baldwin Stocker Elementary | 0.7 miles away | KG - 05 |
