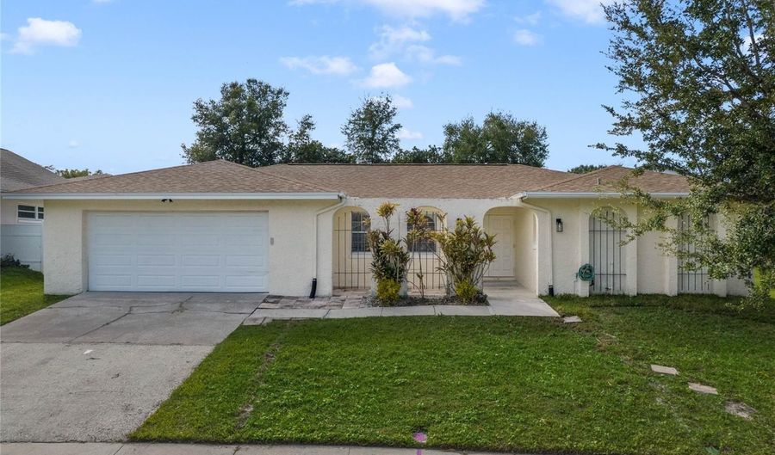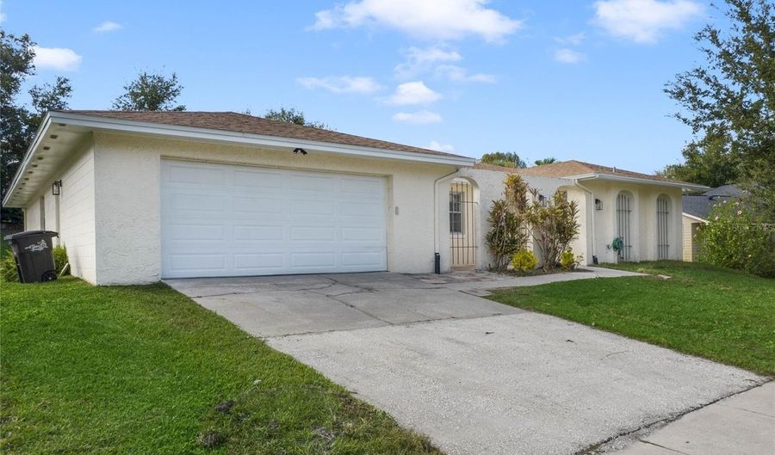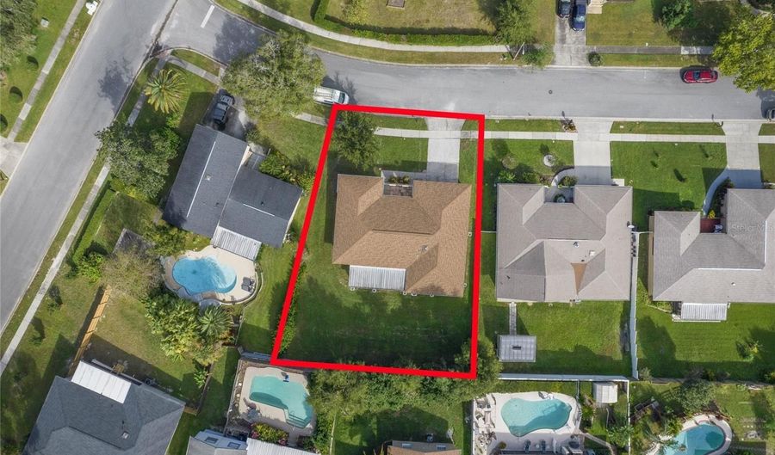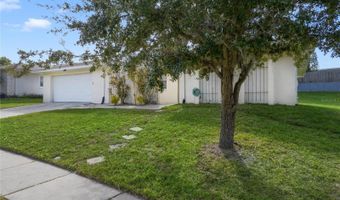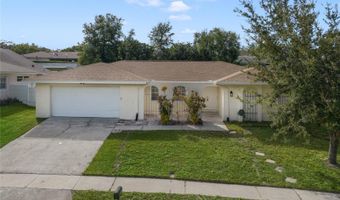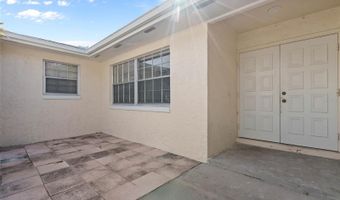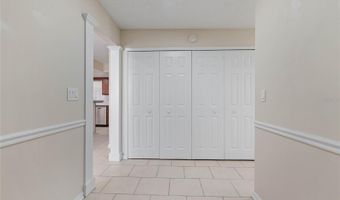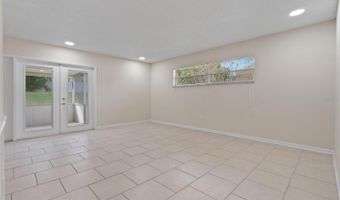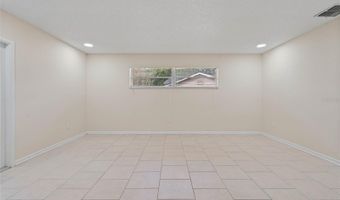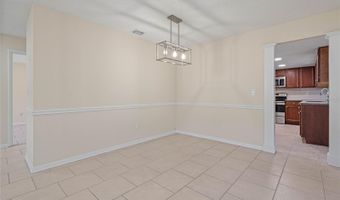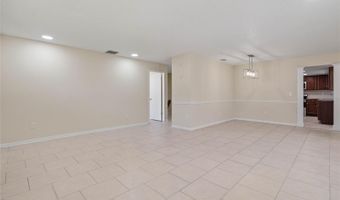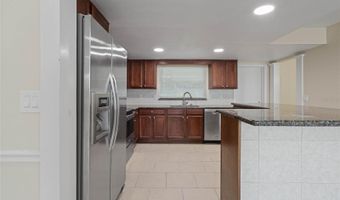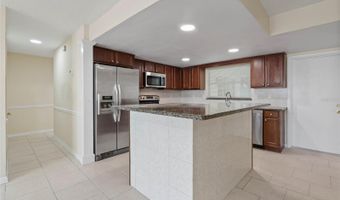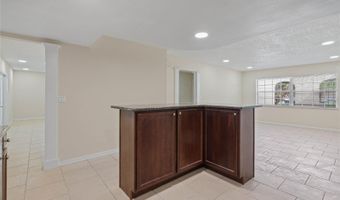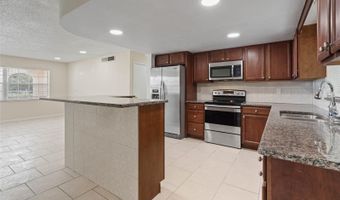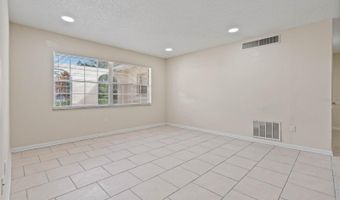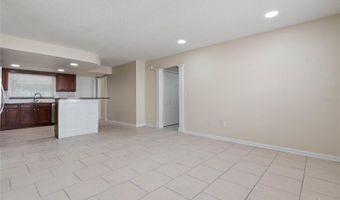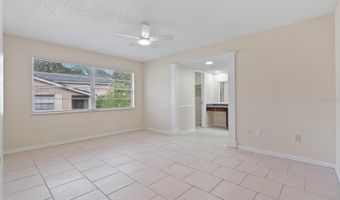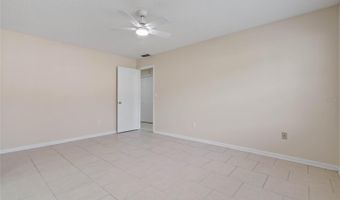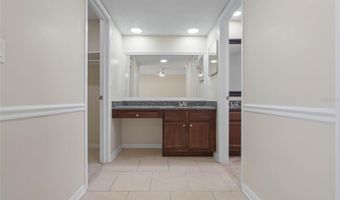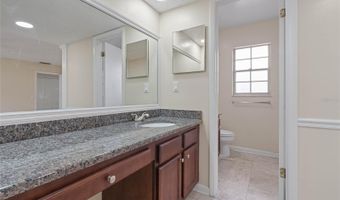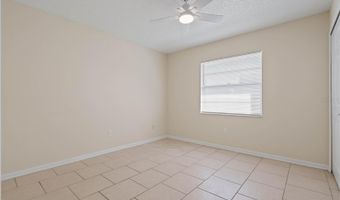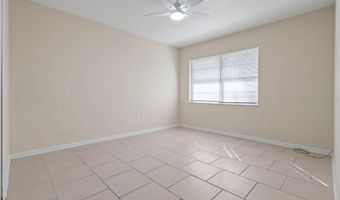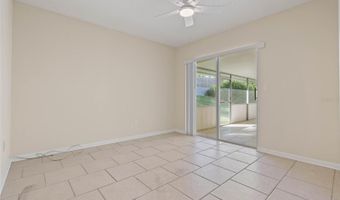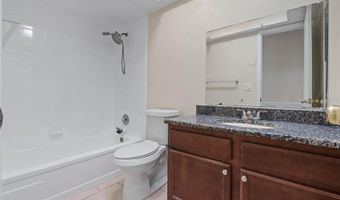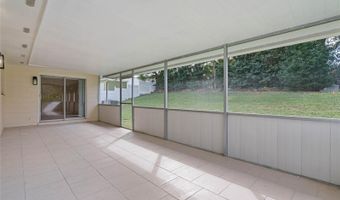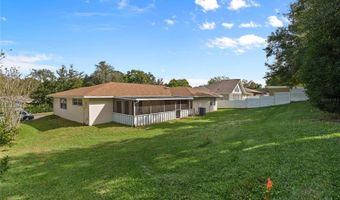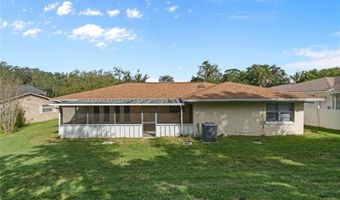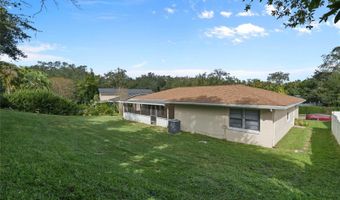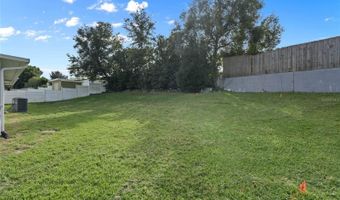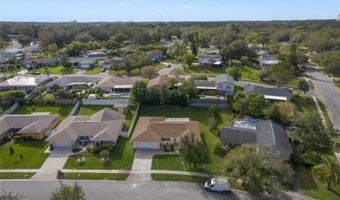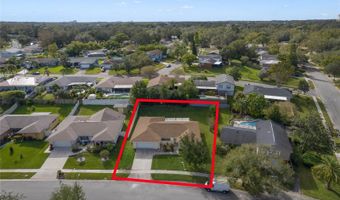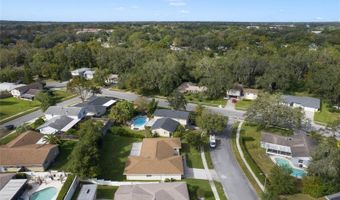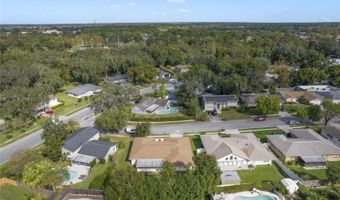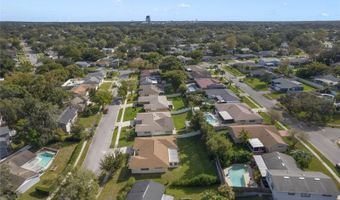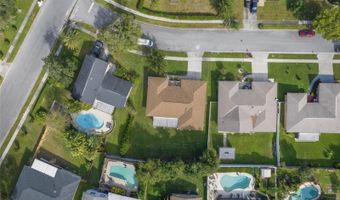630 PLUMWOOD Dr Altamonte Springs, FL 32714
Snapshot
Description
Look no further! This attractive 4 bedroom/2 bathroom home is just waiting for your personal touches. A neat private front courtyard leads to a double door entry to the home. Inside, you’ll find a split floor plan. The large, open dining/living room opens to a generous screened lanai providing lots of room to welcome friends and family. The foyer leads to a huge coat closet with lots of room for extra, convenient storage. The kitchen boasts granite countertops, stainless steel appliances, an island snack/breakfast bar, abundant cabinet space and is adjacent to a spacious family room. The master suite has a walk-in closet and a roomy walk-in shower as well as dual vanities. The second bath has a skylight and is convenient to the other 3 bedrooms, one of which has access to the lanai as well. This home has tile and new ceiling fans throughout. A/C and Water Heater were replaced in 2022, the roof is only 6 years old and the electric panel has just been replaced and alumiconns added on all switches, outlets and fixtures.
More Details
Features
History
| Date | Event | Price | $/Sqft | Source |
|---|---|---|---|---|
| Price Changed | $439,900 -2.22% | $233 | ERA GRIZZARD REAL ESTATE | |
| Price Changed | $449,900 -6.25% | $239 | ERA GRIZZARD REAL ESTATE | |
| Listed For Sale | $479,900 | $255 | ERA GRIZZARD REAL ESTATE |
Expenses
| Category | Value | Frequency |
|---|---|---|
| Home Owner Assessments Fee | $3 | Monthly |
Taxes
| Year | Annual Amount | Description |
|---|---|---|
| 2023 | $5,266 |
Nearby Schools
High School Lake Brantley High School | 0.6 miles away | 09 - 12 | |
Elementary School Forest City Elementary School | 0.7 miles away | PK - 05 | |
Elementary School Spring Lake Elementary School | 1.1 miles away | PK - 05 |
