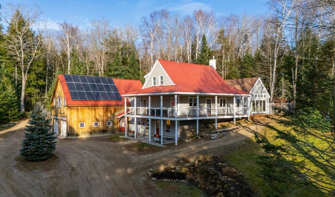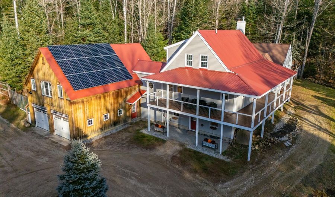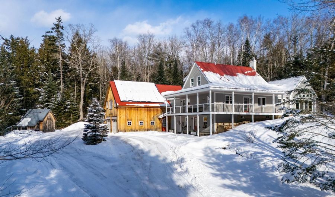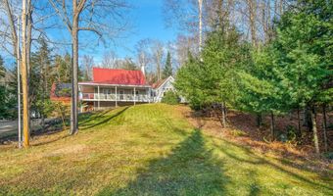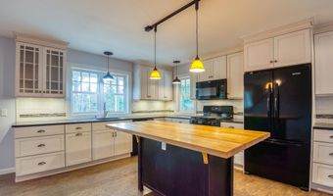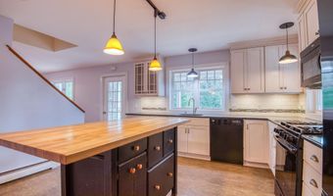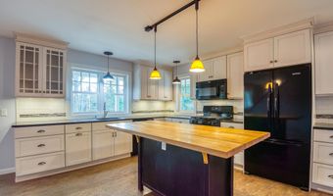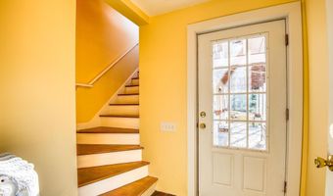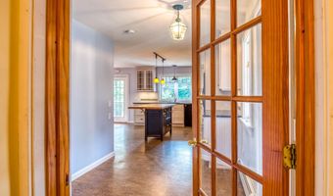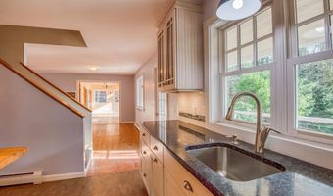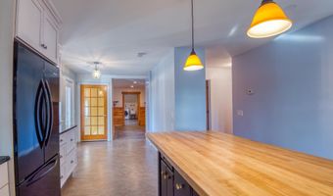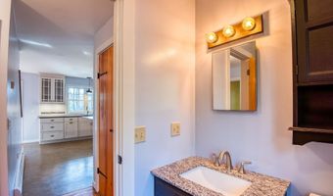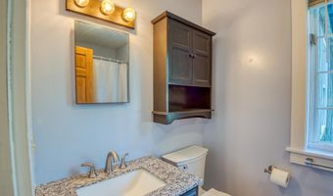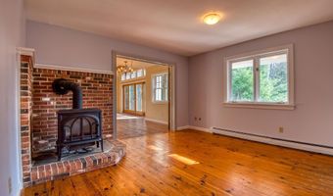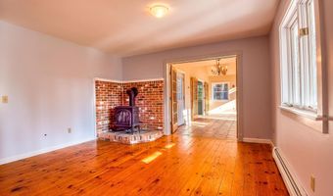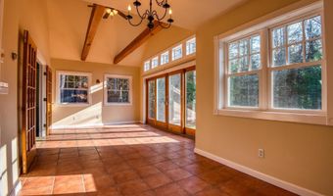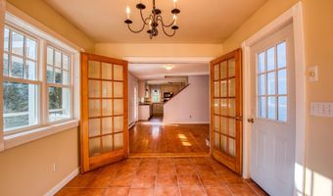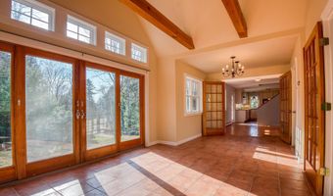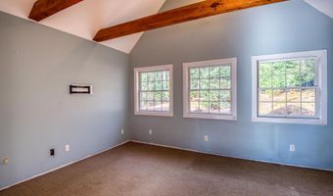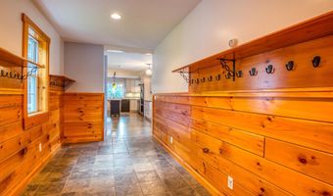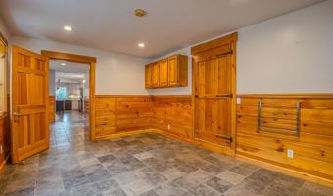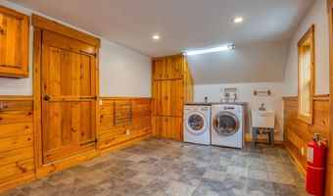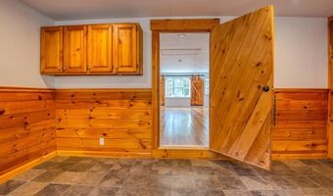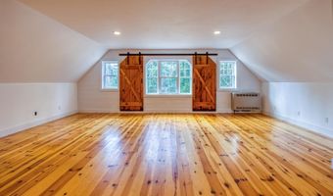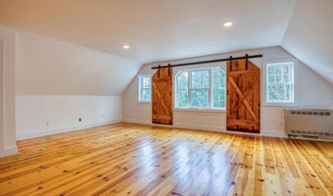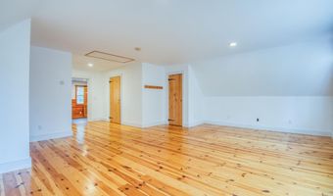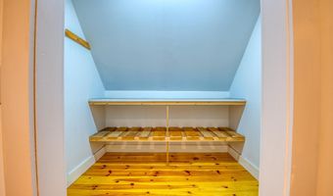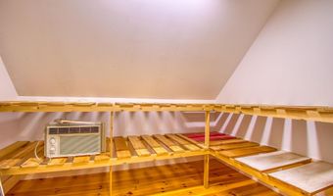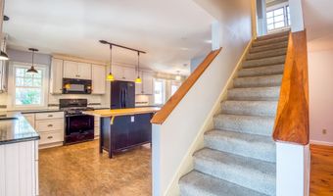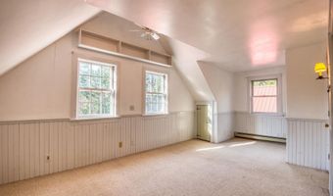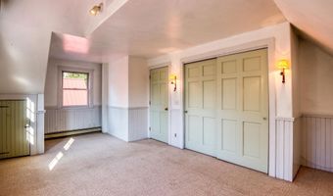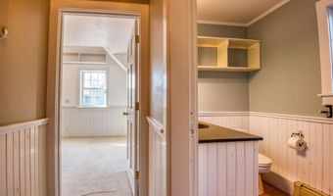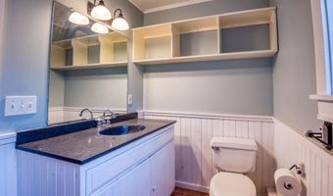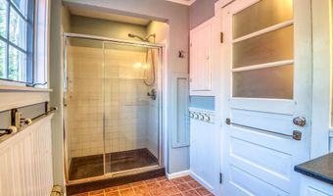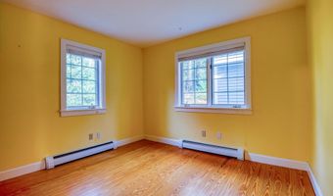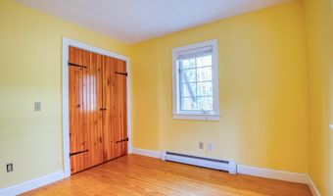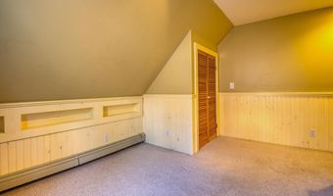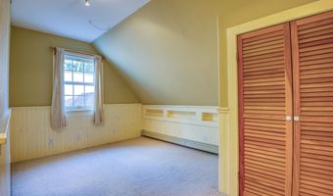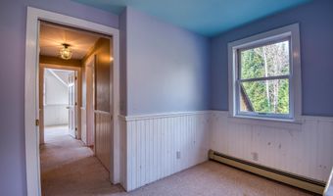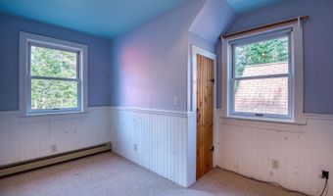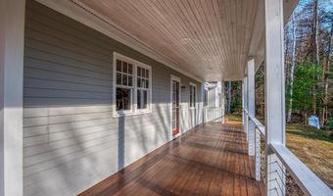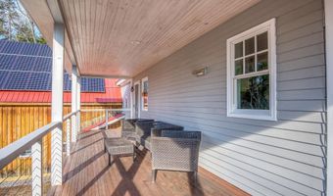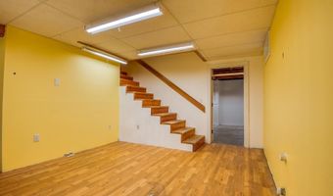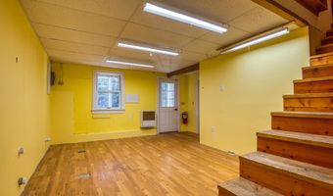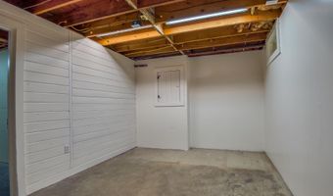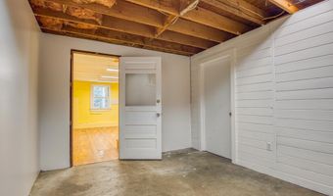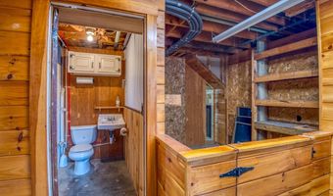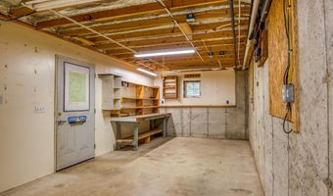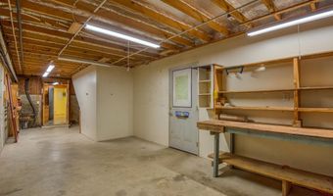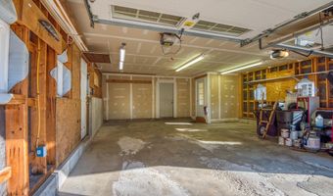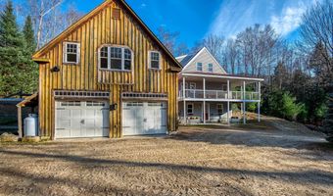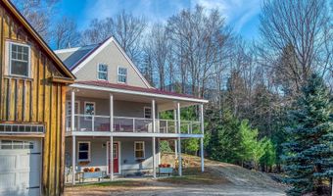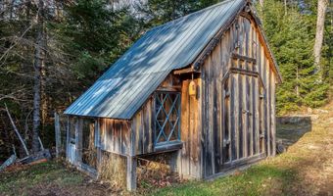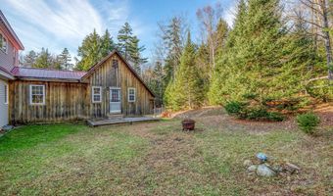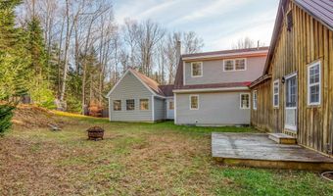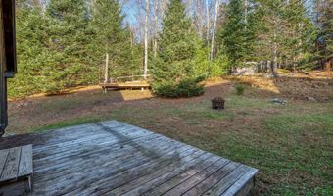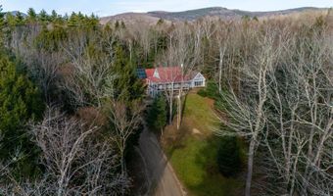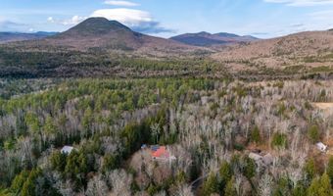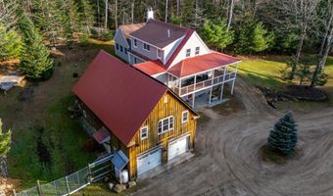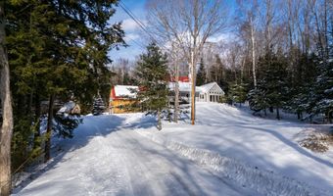63 Ridge Rd Bartlett, NH 03845
Price
$759,900
Listed On
Type
For Sale
Status
Active
4 Beds
3 Bath
2940 sqft
Asking $759,900
Snapshot
Type
For Sale
Category
Purchase
Property Type
Residential
Property Subtype
Single Family Residence
MLS Number
5021682
Parcel Number
Property Sqft
2,940 sqft
Lot Size
2.20 acres
Year Built
1989
Year Updated
Bedrooms
4
Bathrooms
3
Full Bathrooms
0
3/4 Bathrooms
2
Half Bathrooms
1
Quarter Bathrooms
0
Lot Size (in sqft)
95,832
Price Low
-
Room Count
17
Building Unit Count
-
Condo Floor Number
-
Number of Buildings
-
Number of Floors
1
Parking Spaces
2
Location Directions
Follow Town Hall Road for approximately 2.6 miles then take a slight right onto Towle Road, followed by another slight right onto Ridge Road. Go 0.3 miles and property will be on the left.
Subdivision Name
Skillings
Special Listing Conditions
Auction
Bankruptcy Property
HUD Owned
In Foreclosure
Notice Of Default
Probate Listing
Real Estate Owned
Short Sale
Third Party Approval
Description
Bartlett Cape set on 2.2 acres. Enjoy this private and exceptionally quiet setting, close to the National Forest and the East Branch of the Saco River. Tucked near the end of a dead-end road with southern exposure, this 4-bedroom, 2.5-bath home offers over 3,000 square feet of space, an expansive primary bedroom, extensive storage areas, a fenced backyard, a sunny porch, and a Texas-sized garage with adjoining heated workshop space. Just 12 minutes to North Conway Village, the slopes of Cranmore Mountain Resort, and Attitash Bear Peak.
More Details
MLS Name
PrimeMLS
Source
ListHub
MLS Number
5021682
URL
MLS ID
NNERENNH
Virtual Tour
PARTICIPANT
Name
Kevin Killourie
Primary Phone
(603) 823-5700
Key
3YD-NNERENNH-15140
Email
KevinK@BadgerPeabodySmith.com
BROKER
Name
Badger Peabody & Smith Realty
Phone
(603) 823-5700
OFFICE
Name
Badger Peabody & Smith Realty
Phone
(603) 823-5700
Copyright © 2025 PrimeMLS. All rights reserved. All information provided by the listing agent/broker is deemed reliable but is not guaranteed and should be independently verified.
Features
Basement
Dock
Elevator
Fireplace
Greenhouse
Hot Tub Spa
New Construction
Pool
Sauna
Sports Court
Waterfront
Appliances
Cooktop
Cooktop - Gas
Dishwasher
Dryer
Range
Range - Gas
Refrigerator
Washer
Architectural Style
Other
Flooring
Carpet
Tile
Tile - Ceramic
Vinyl
Wood
Heating
Baseboard
Natural Gas
Oil
Propane (Heating)
Radiant
Parking
Garage
Roof
Asphalt
Metal
Shingle
Rooms
Basement
Bathroom 1
Bathroom 2
Bathroom 3
Bedroom 1
Bedroom 2
Bedroom 3
Bedroom 4
Bonus Room
Den
Dining Room
Kitchen
Living Room
Office
Utility Room
Workshop
History
| Date | Event | Price | $/Sqft | Source |
|---|---|---|---|---|
| Price Changed | $759,900 -5% | $258 | Badger Peabody & Smith Realty | |
| Price Changed | $799,900 -4.76% | $272 | Badger Peabody & Smith Realty | |
| Price Changed | $839,900 -4.55% | $286 | Badger Peabody & Smith Realty | |
| Listed For Sale | $879,900 | $299 | Badger Peabody & Smith Realty |
Expenses
| Category | Value | Frequency |
|---|---|---|
| Home Owner Assessments Fee | $1,100 | Annually |
Taxes
| Year | Annual Amount | Description |
|---|---|---|
| 2024 | $3,836 |
Nearby Schools
Sorry, but we don't have schools data for this area.
Get more info on 63 Ridge Rd, Bartlett, NH 03845
By pressing request info, you agree that Residential and real estate professionals may contact you via phone/text about your inquiry, which may involve the use of automated means.
By pressing request info, you agree that Residential and real estate professionals may contact you via phone/text about your inquiry, which may involve the use of automated means.
