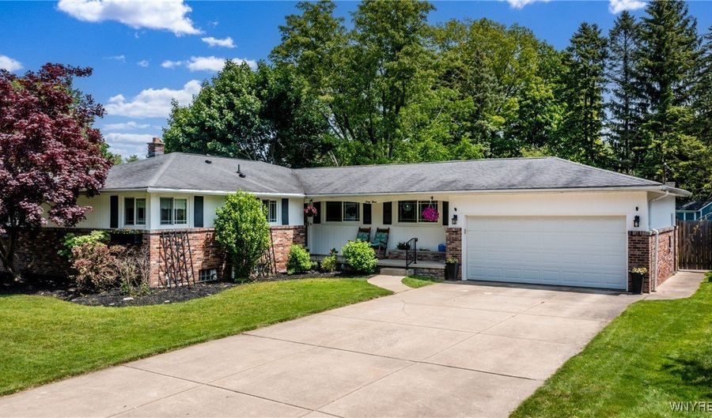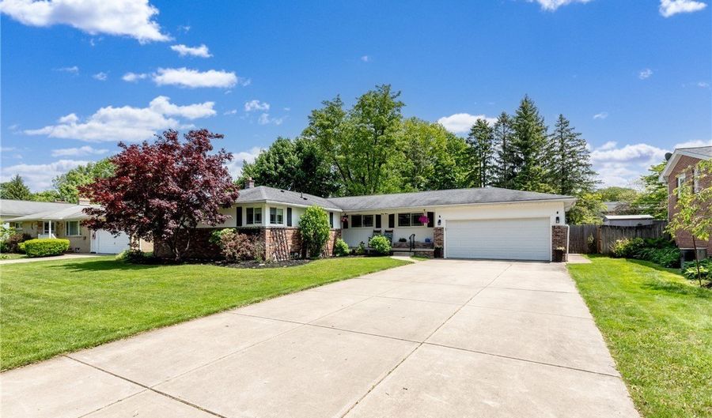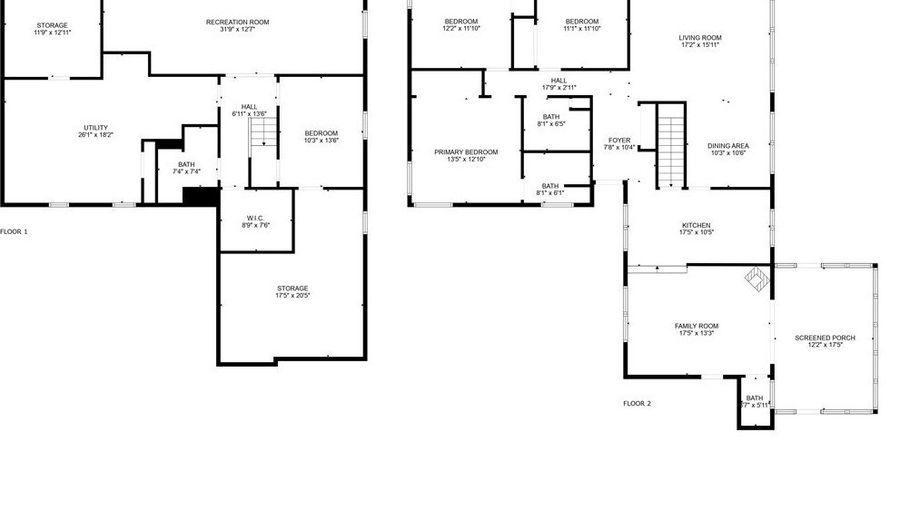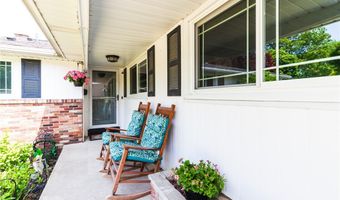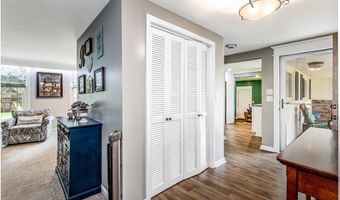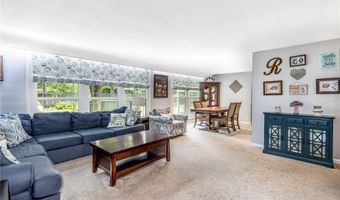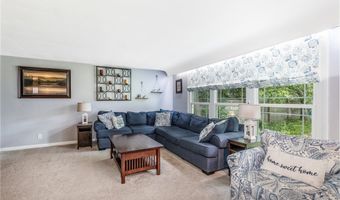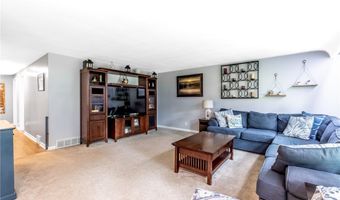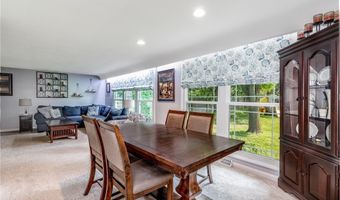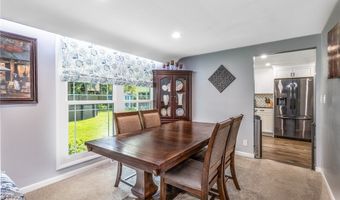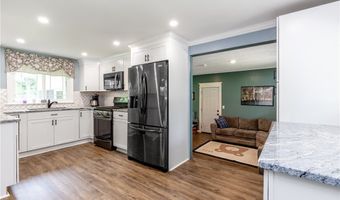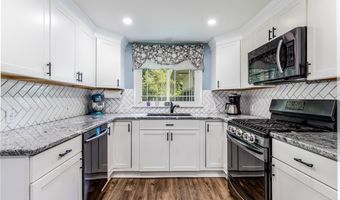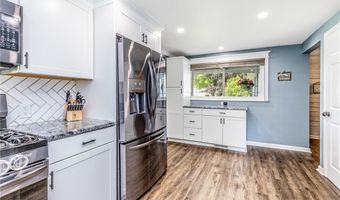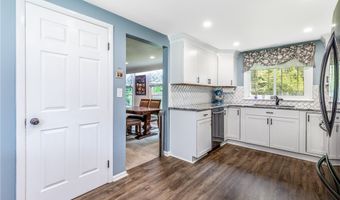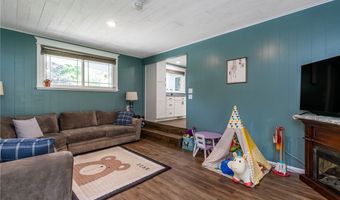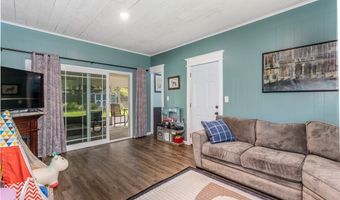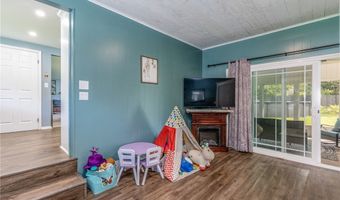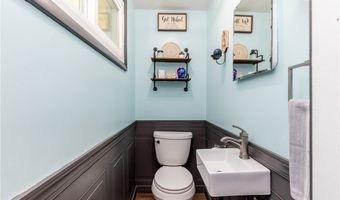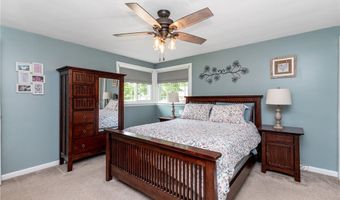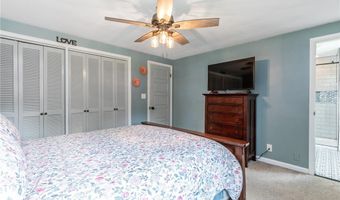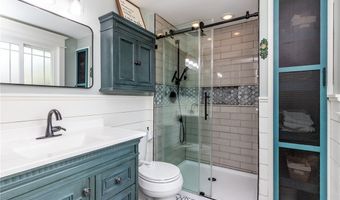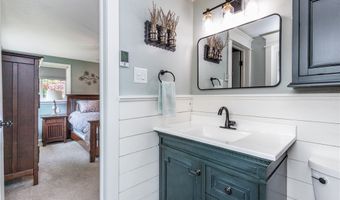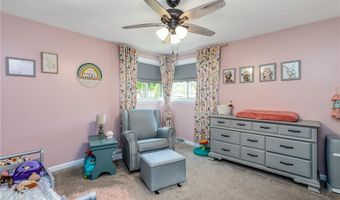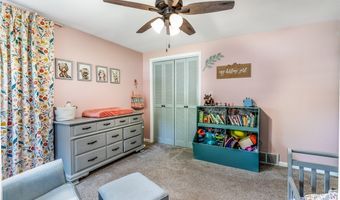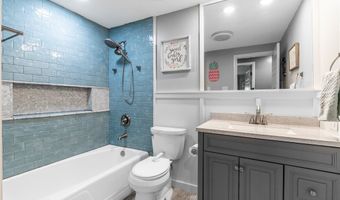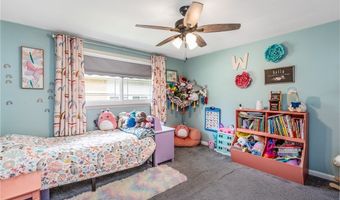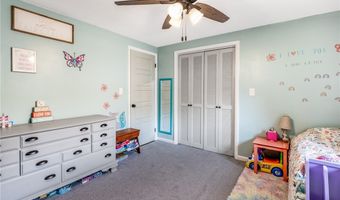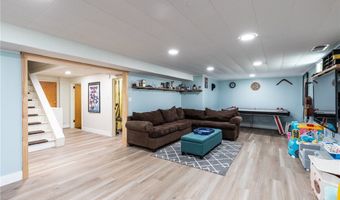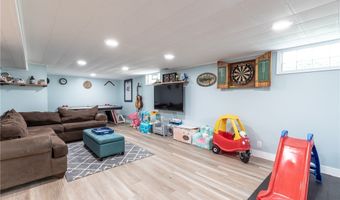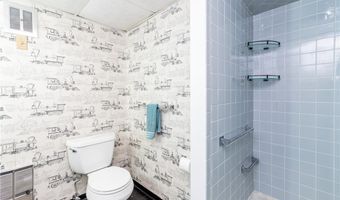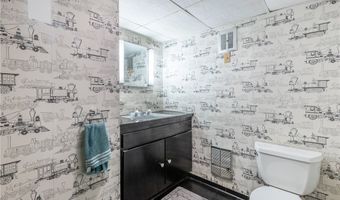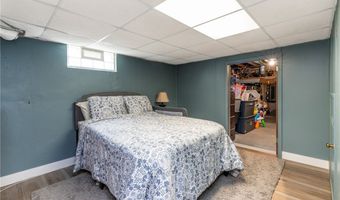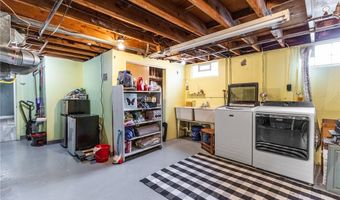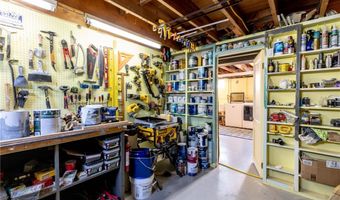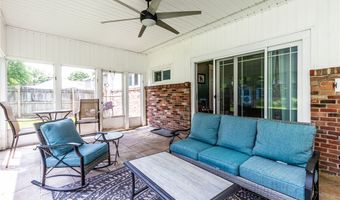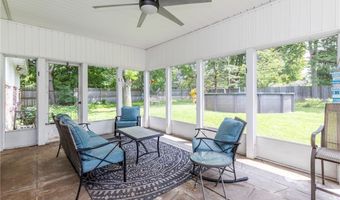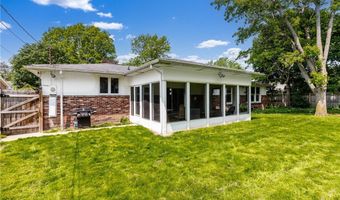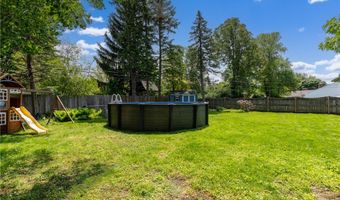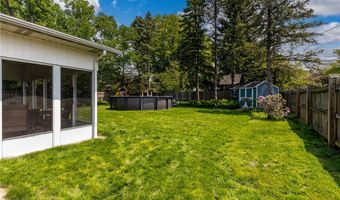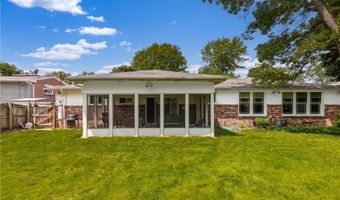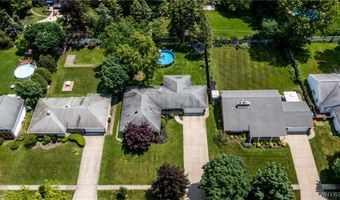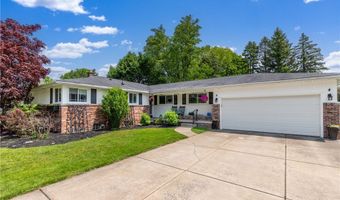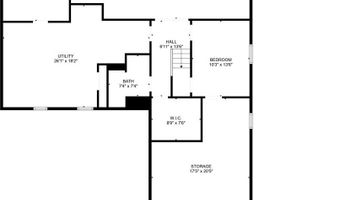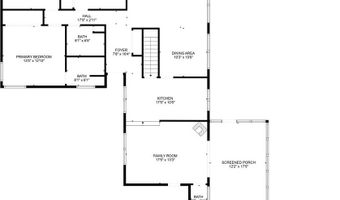63 Hunters Ln Amherst, NY 14221
Snapshot
Description
Lovely 3 bedroom, 3.5 bath ranch style home tucked away in the highly sought after Village Green neighborhood! Step into the welcoming foyer & picture yourself whipping up a meal in the renovated kitchen with ample white cabinetry, granite counters, and newer appliances; entertain friends and family in the inviting living room & dining room, and step down to relax in the cozy family room w/laminate floors, 1/2 bath, & sliders to the backyard. Retreat to the primary suite which features double closets, renovated ensuite bath with step in shower and heated ceramic tile floors! Head across the hall to find 2 more bedrooms & 2nd full ceramic tile bath w/tub/shower! Looking for more space? The full basement offers an expansive rec room, 3rd full bath, bonus room, loads of storage, cedar closet, utility room, glass block windows, and a workshop area! Excited for summertime fun? Head outside to the fully fenced yard, dine al fresco in the screened in patio, and swim all day in the above ground saltwater pool! Lovingly maintained & updated: Salt Water Pool '23, Pool Electric '23, Hall Bath '22, H2O tank '21, Shed '21, Primary Bath '20, Vinyl Windows '19, Front & Sliding Doors '19, Fence '19, Roof @'07, Furnace & A/C '05, 2 car garage, abundant closets, inground sprinkler system, large concrete driveway, & more! Located close to all conveniences & in the Williamsville School District, this house is perfect for you to call home! Private showings begin immediately, Open Houses Wed 6/4 from 5-7PM & Sat 6/7 from 11AM-1PM. Sellers will review any/all offers on 6/10 at 12pm. Welcome home to 63 Hunters Lane - YOU'VE FOUND YOUR MATCH!
More Details
Features
History
| Date | Event | Price | $/Sqft | Source |
|---|---|---|---|---|
| Listed For Sale | $399,900 | $230 | Keller Williams Realty WNY |
Taxes
| Year | Annual Amount | Description |
|---|---|---|
| $7,729 |
Nearby Schools
Elementary School Smallwood Drive School | 1.5 miles away | KG - 05 | |
Elementary School Maplemere Elementary School | 1.5 miles away | PK - 05 | |
High School Amherst Central High School | 2.4 miles away | 09 - 12 |
