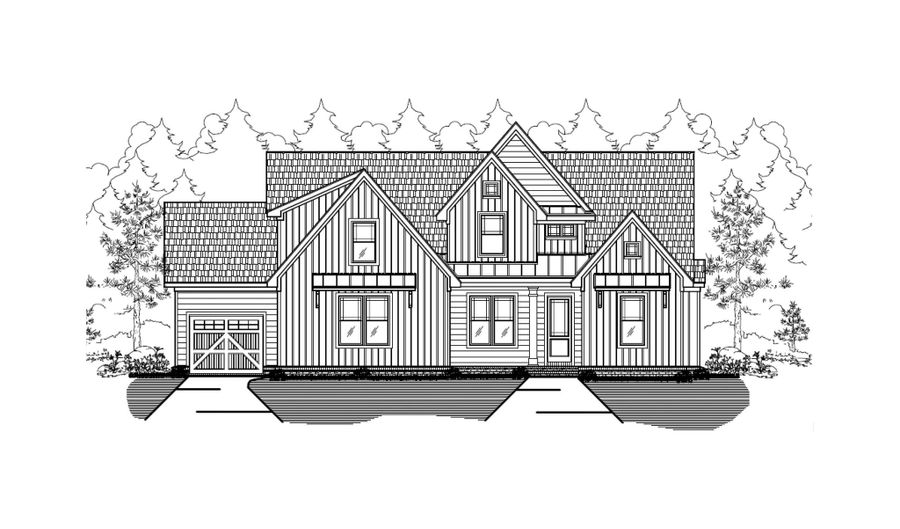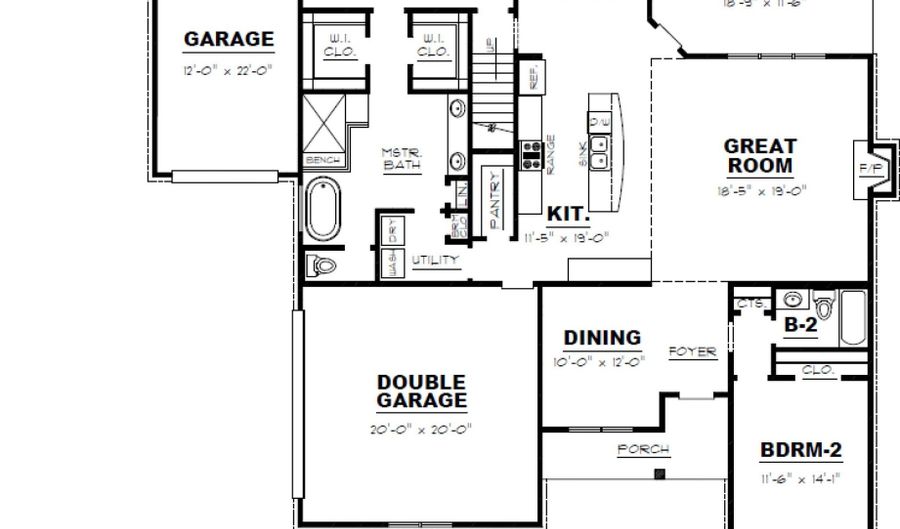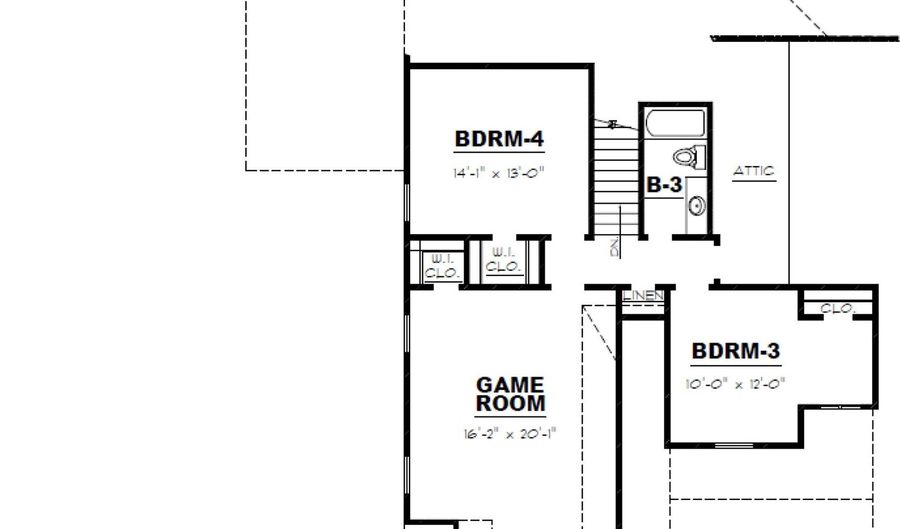6285 BEVAN Lk Arlington, TN 38002
Price
$545,900
Listed On
Type
For Sale
Status
Active
4 Beds
3 Bath
Asking $545,900
Snapshot
Type
For Sale
Category
Purchase
Property Type
Residential
Property Subtype
Single Family Residence
MLS Number
10184547
Parcel Number
Property Sqft
Lot Size
0.38 acres
Year Built
2024
Year Updated
Bedrooms
4
Bathrooms
3
Full Bathrooms
3
3/4 Bathrooms
0
Half Bathrooms
0
Quarter Bathrooms
0
Lot Size (in sqft)
16,552.8
Price Low
-
Room Count
9
Building Unit Count
-
Condo Floor Number
-
Number of Buildings
-
Number of Floors
0
Parking Spaces
3
Special Listing Conditions
Auction
Bankruptcy Property
HUD Owned
In Foreclosure
Notice Of Default
Probate Listing
Real Estate Owned
Short Sale
Third Party Approval
Description
3-CAR CARRIAGE GARAGE! Arlington's newest subdivision, Wilson Lake. "Windsor II" Floorplan in Craftsman Elevation. 2 BR down, 2 BR plus Bonus up. Open plan w/ Vaulted Great Room, Kitchen w/ large island, double ovens, gas cooktop, granite, ss appl, ss farmhouse sink, & tile backsplash. Luxury Primary suite w/ 2 walk-in closets. Home backs up to tree line conservation area. Walking trail. Walk to Forrest Street Park and Arlington's Historic Depot Square. Arlington Schools! Under Construction - estimated completion 5/31/2025.
More Details
MLS Name
Memphis Area Association of Realtors®
Source
listhub
MLS Number
10184547
URL
MLS ID
MAARTN
Virtual Tour
PARTICIPANT
Name
Leah Newton
Primary Phone
(901) 389-0347
Key
3YD-MAARTN-28421
Email
leah@leahnewton.com
BROKER
Name
Main Street Realtors
Phone
(901) 853-5077
OFFICE
Name
Main Street, REALTORS
Phone
(901) 853-5077
Copyright © 2025 Memphis Area Association of Realtors®. All rights reserved. All information provided by the listing agent/broker is deemed reliable but is not guaranteed and should be independently verified.
Features
Basement
Dock
Elevator
Fireplace
Greenhouse
Hot Tub Spa
New Construction
Pool
Sauna
Sports Court
Waterfront
Architectural Style
Other
Cooling
Ceiling Fan(s)
Exterior
Porch
Covered Patio
Flooring
Carpet
Hardwood
Tile
Wood
Heating
Central Furnace
Fireplace
Interior
Walk-in Closet(s)
Walk-in Attic
Smoke Detector(s)
Vent Hood/Exhaust Fan
Parking
Driveway
Garage
Patio and Porch
Patio
Porch
Roof
Composition
Shingle
Rooms
Bathroom 1
Bathroom 2
Bathroom 3
Bedroom 1
Bedroom 2
Bedroom 3
Bedroom 4
Dining Room
Great Room
Kitchen
Security
Smoke Detector(s)
History
| Date | Event | Price | $/Sqft | Source |
|---|---|---|---|---|
| Listed For Sale | $545,900 | $∞ | Main Street, REALTORS |
Taxes
| Year | Annual Amount | Description |
|---|---|---|
| $1,289 |
Nearby Schools
Elementary School Arlington Elementary School | 1.2 miles away | PK - 05 | |
High School Arlington High School | 1.8 miles away | 09 - 12 | |
Middle School Arlington Middle School | 2.7 miles away | 06 - 08 |
Get more info on 6285 BEVAN Lk, Arlington, TN 38002
By pressing request info, you agree that Residential and real estate professionals may contact you via phone/text about your inquiry, which may involve the use of automated means.
By pressing request info, you agree that Residential and real estate professionals may contact you via phone/text about your inquiry, which may involve the use of automated means.





