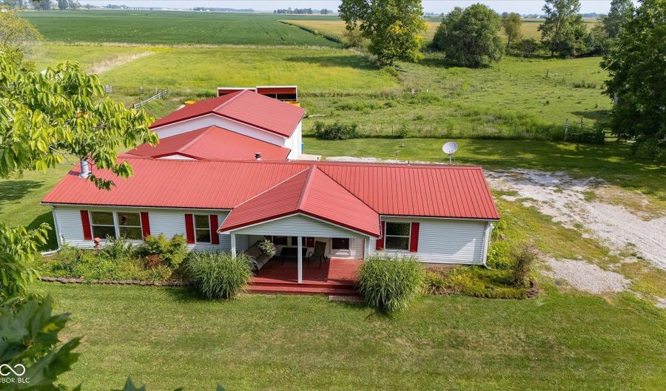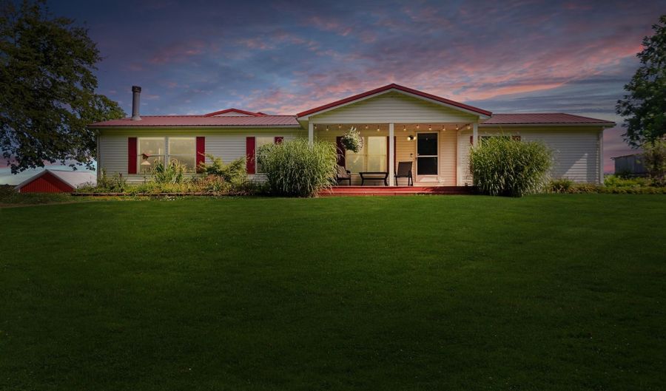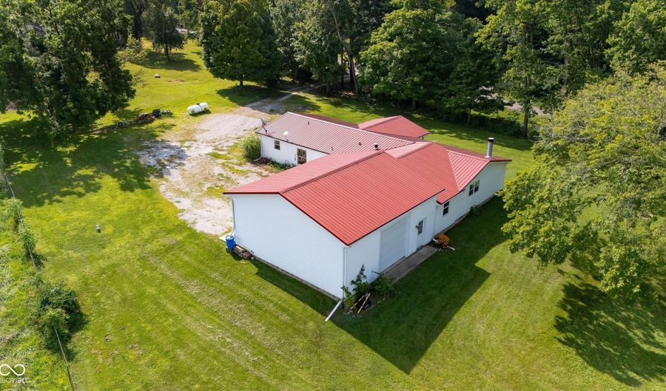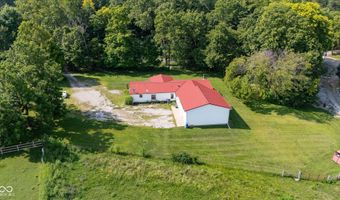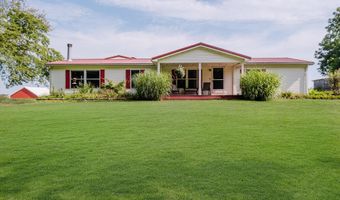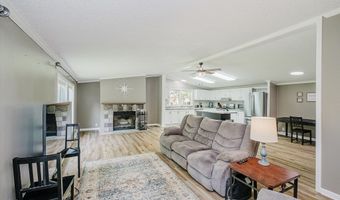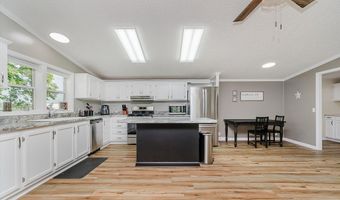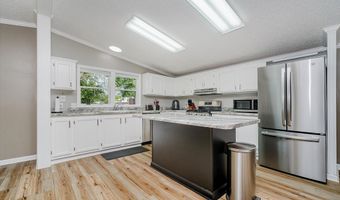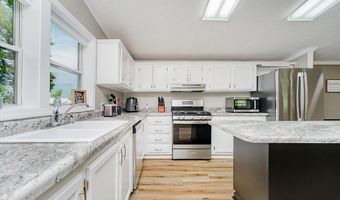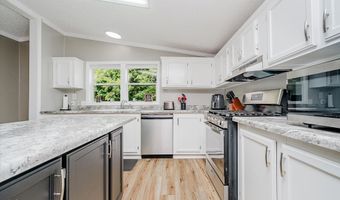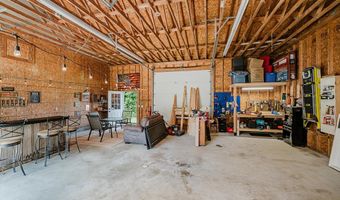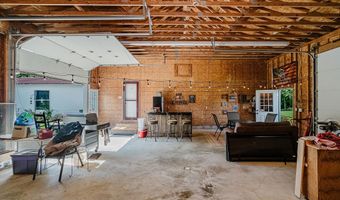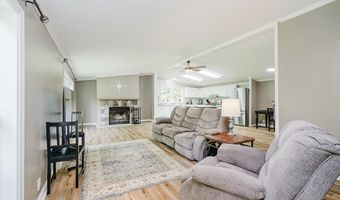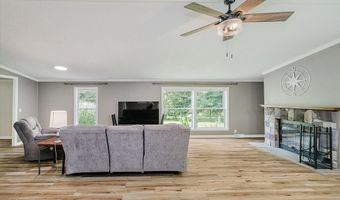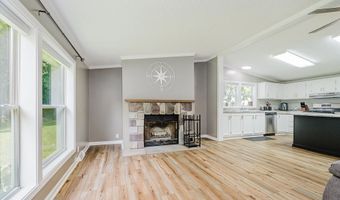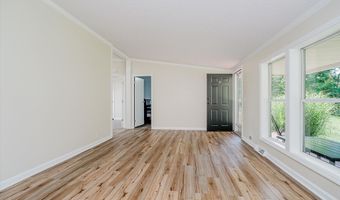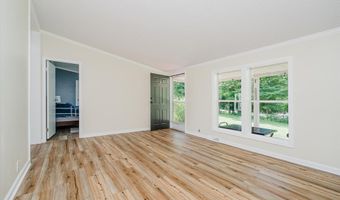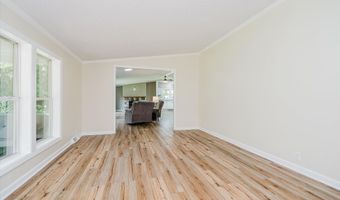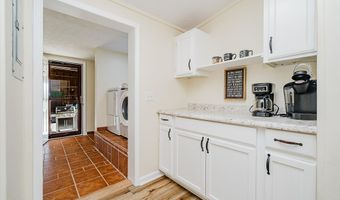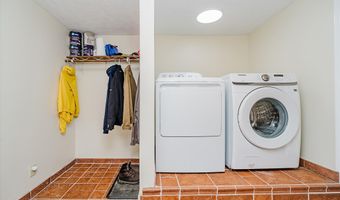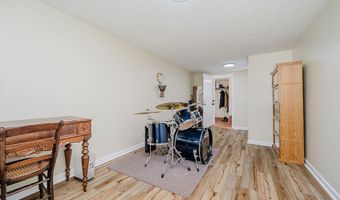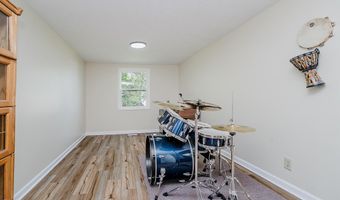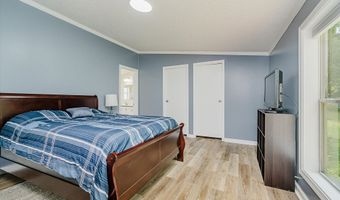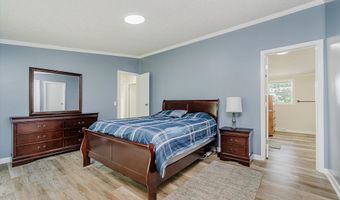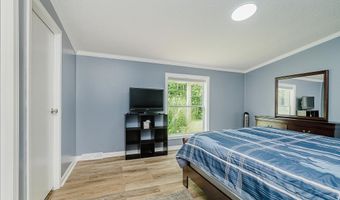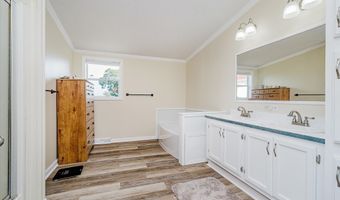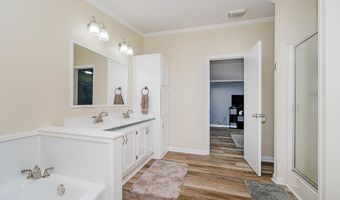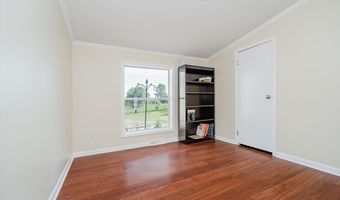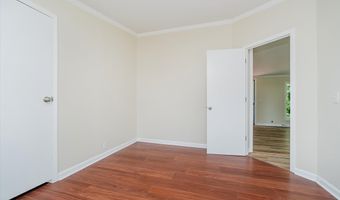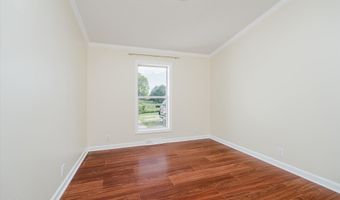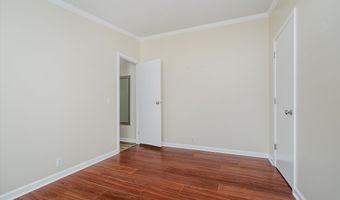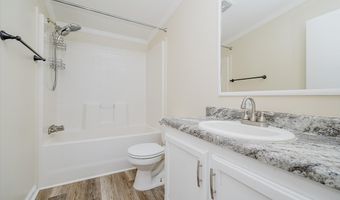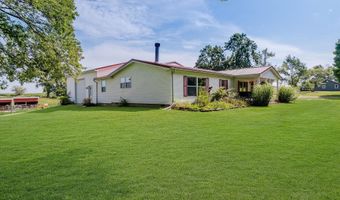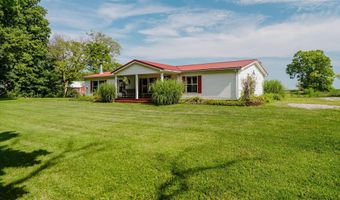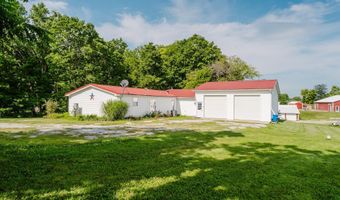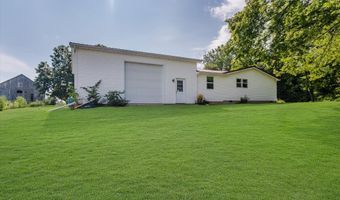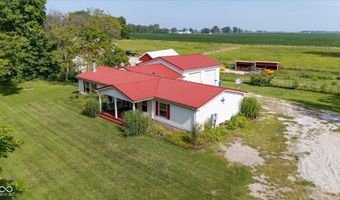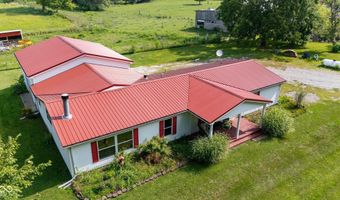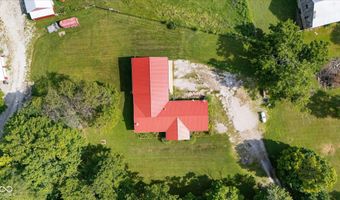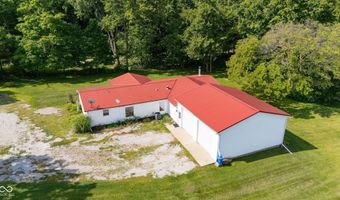6264 W 210 N Anderson, IN 46011
Snapshot
Description
Tucked away on 1.21 peaceful acres, this charming country home offers the perfect blend of comfort, space, and tranquility. From the welcoming front porch, you'll enjoy serene views of the tree-lined yard and the quiet country road beyond-an ideal spot to sip morning coffee or watch the seasons change. Step inside to discover a spacious floor plan designed for both daily living and entertaining. The large family room, anchored by a cozy wood-burning fireplace, flows seamlessly into the bright and airy kitchen, complete with a walk-in pantry, coffee bar/drop zone, and generous counter space. The private primary suite offers a true retreat with two walk-in closets, a soaking tub, and a separate shower. Three additional bedrooms and a full bath provide plenty of space for family or guests. Car enthusiasts, hobbyists, and adventurers will love the oversized garage with tall ceilings and 10-foot doors-perfect for vehicles, projects, or storing all your toys. Located in the highly regarded Frankton-Lapel School District, this property offers the best of country living with the convenience of town just minutes away.
More Details
Features
History
| Date | Event | Price | $/Sqft | Source |
|---|---|---|---|---|
| Listed For Sale | $250,000 | $117 | CENTURY 21 Scheetz |
Nearby Schools
Elementary School Edgewood Elementary School | 3.7 miles away | KG - 05 | |
Middle School Anderson Preparatory Academy | 4.7 miles away | 06 - 08 | |
Learning Center New Futures Learning Center | 4.7 miles away | 00 - 00 |
