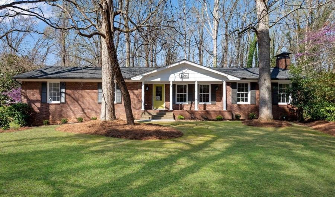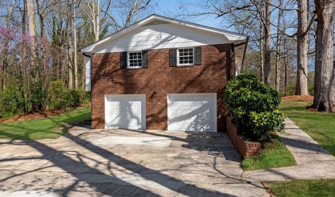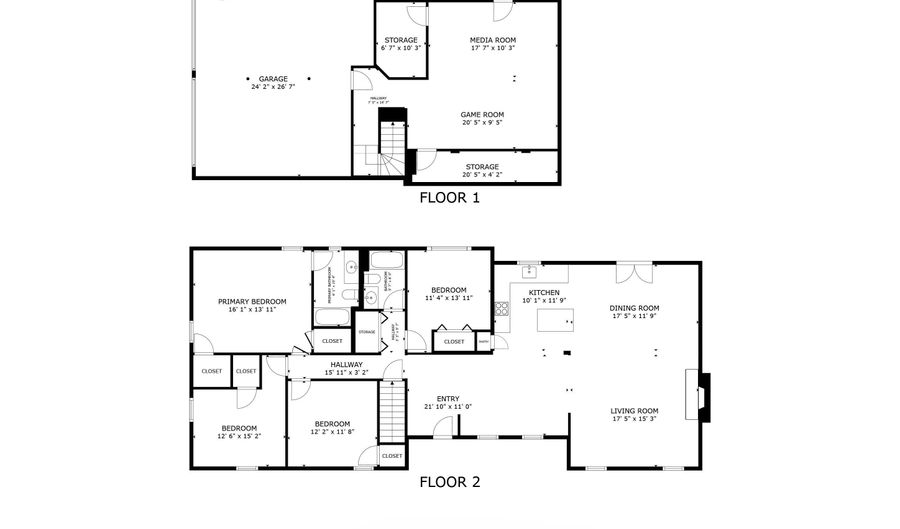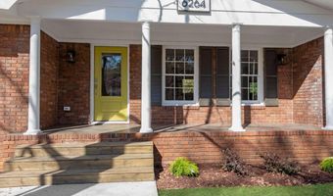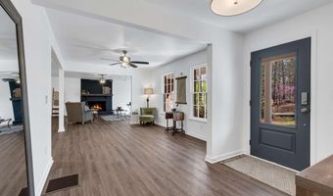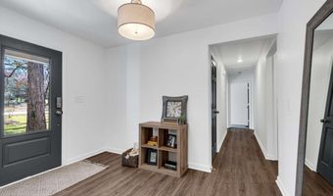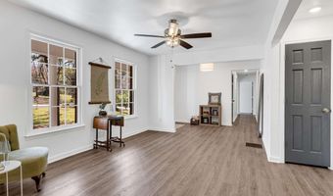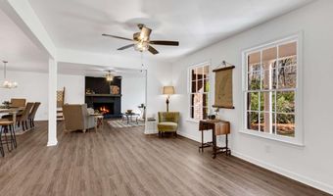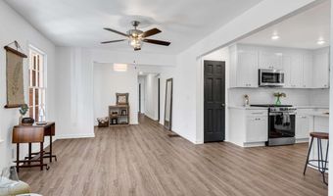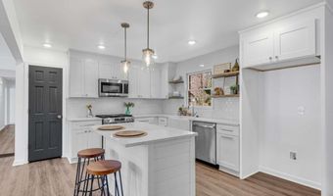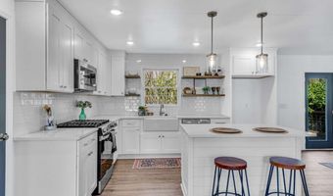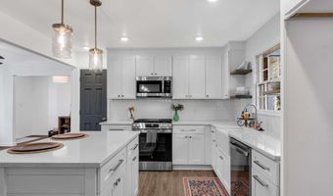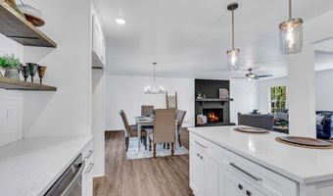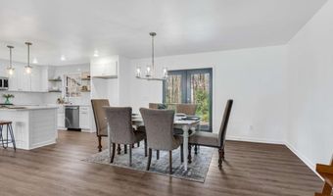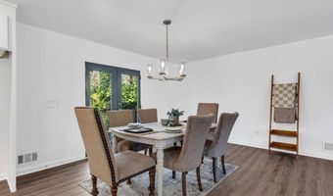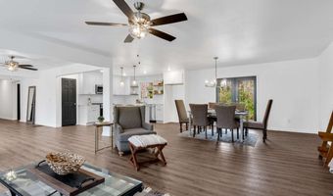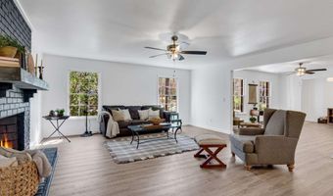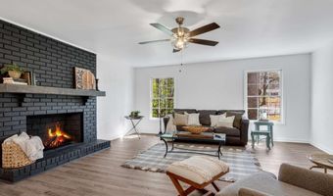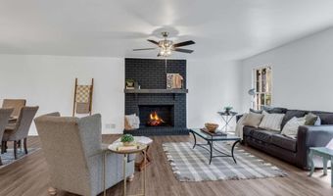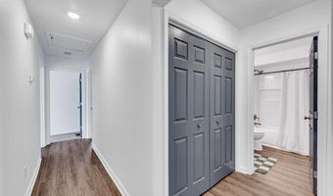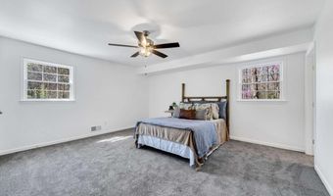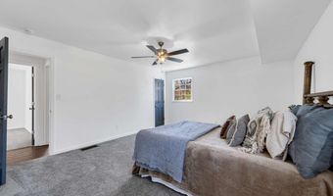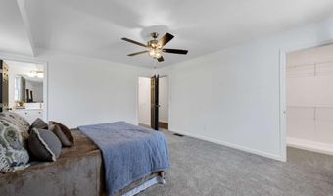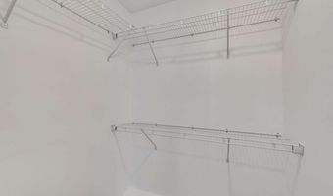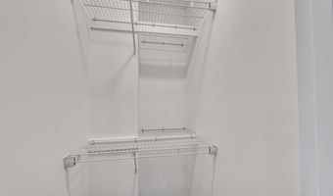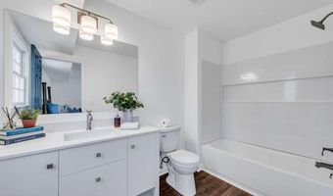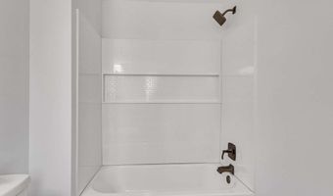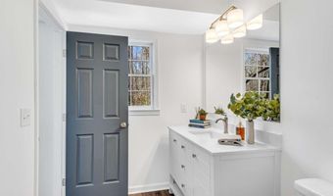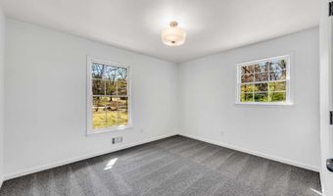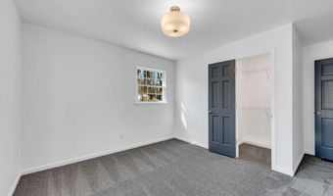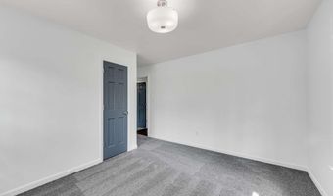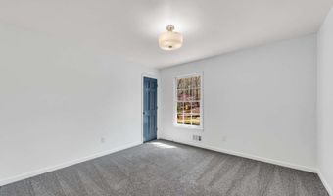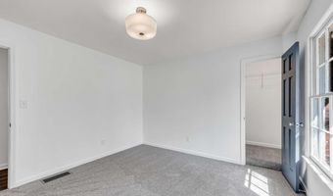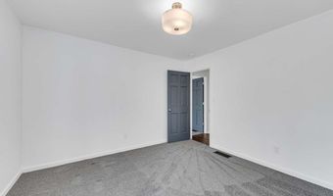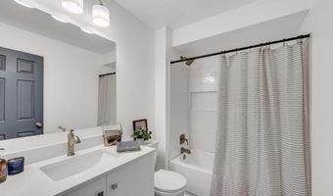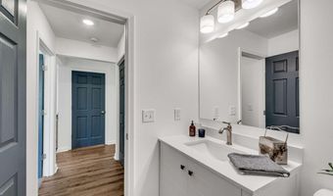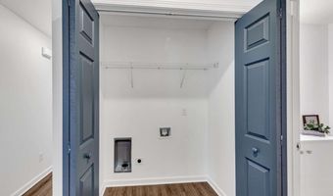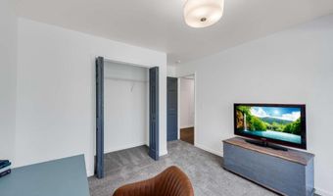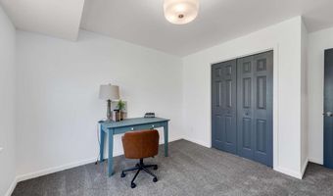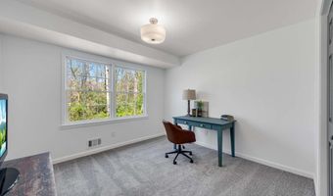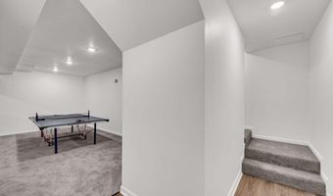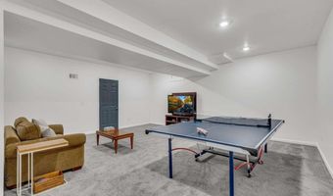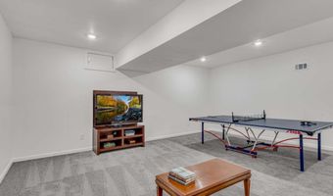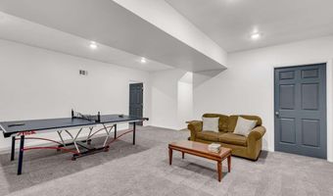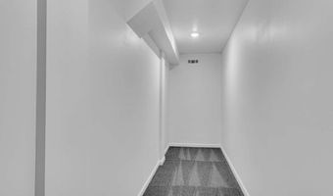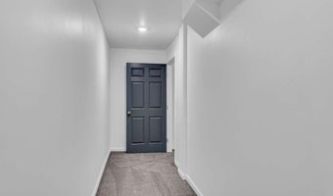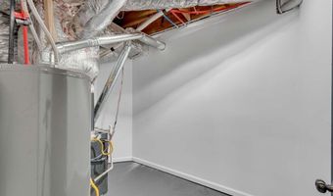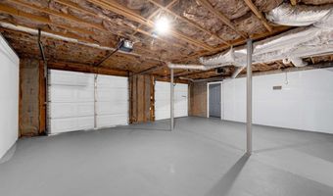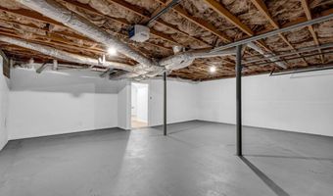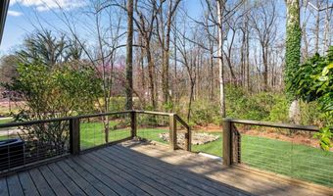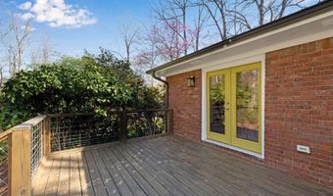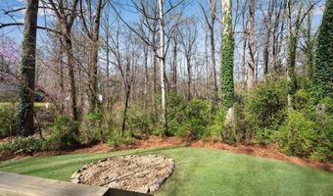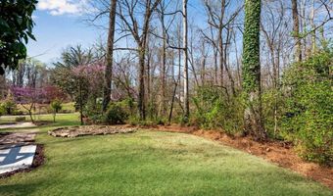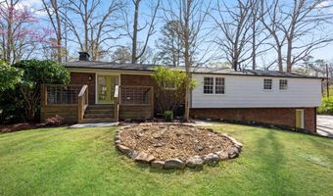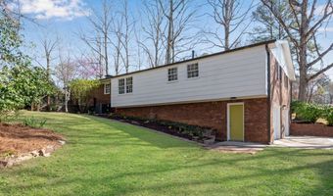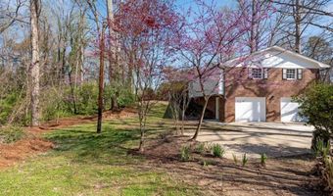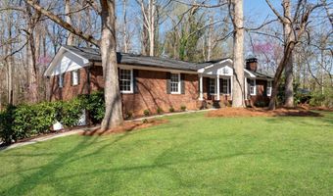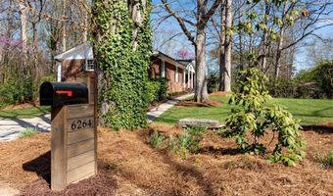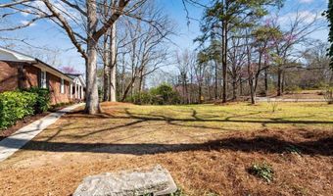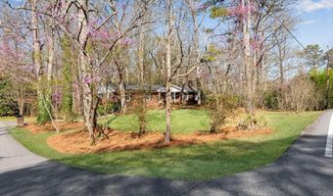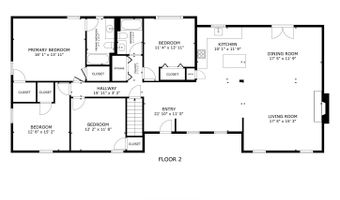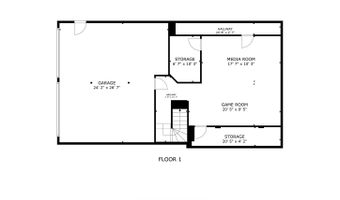6264 James Austell, GA 30168
Snapshot
Description
Spacious completely updated brick ranch home with 4 bedrooms, 2 full bathrooms, a finished basement bonus room, and 2 car garage on a large lush corner lot! Driveway is conveniently located off Withmoor Terr. Stunning updates inside & out that you must see! Charming curb appeal shows off a large matured front yard, covered rocking chair front porch, fresh landscaping, painted shutters, & new front door! Welcoming front entry foyer leads you to a formal living room with views of the open concept main level! Beautiful brick fireplace with wood mantle is the perfect place to gather and is open to the living room, the dining room, and has views of the kitchen! This home features all new flooring throughout, new interior doors that are painted a dark accent color, new exterior doors, & custom light fixtures! Main areas have new LVP and new carpet in the bedrooms, on the basement stairs, and in the basement. Beautiful new kitchen has white shaker cabinets, sleek SS appliances, granite countertops, floating wood shelves, subway tiled backsplash, separate pantry, & a large ceramic farm sink that has a window looking out into the backyard! Kitchen island has additional storage and granite overhang for bar seating! Adjacent to the kitchen is the dining room that has glass doors leading out onto the new back deck great for grilling out and entertaining or for pure relaxation w/ a stone path leading straight to the driveway. Private backyard has a place for a firepit with tons of mature landscaping all around you with flowering plants, greenery, shade trees, bushes, and nature! Laundry is conveniently located on the main level! Discover the large primary suite that features dual closets (1 walk-in) and a private updated full bathroom with new vanity, new mirror, new lighting, new toilet, new fixtures, and a tub/shower combo. Two additional bedrooms near the primary suite have easy access to the matching full hall bathroom that is also perfect for any visitors! Fourth bedroom is located next to the hall bathroom and would also be a great home office if needed. In the hall, you will find the door to the large finished basement bonus room that is perfect for a playroom, mancave, another entertaining hangout space, or anything else that suites your needs! There is also a large, finished closet inside the bonus room that is fantastic for storage needs! Next to the bonus room, you also have interior entry into the 2 car garage and driveway that has plenty of parking space! This home is complete with a new water heater, newer HVAC that has been recently serviced, and the roof is approximately only 1-2 years old!
More Details
Features
History
| Date | Event | Price | $/Sqft | Source |
|---|---|---|---|---|
| Listed For Sale | $439,900 | $173 | Realty One Group Edge |
Taxes
| Year | Annual Amount | Description |
|---|---|---|
| 2024 | $529 |
Nearby Schools
High School South Cobb High School | 2.3 miles away | 09 - 12 | |
Elementary School Austell Primary School | 2.2 miles away | PK - 01 | |
Middle School Garrett Middle School | 2.2 miles away | 06 - 08 |
