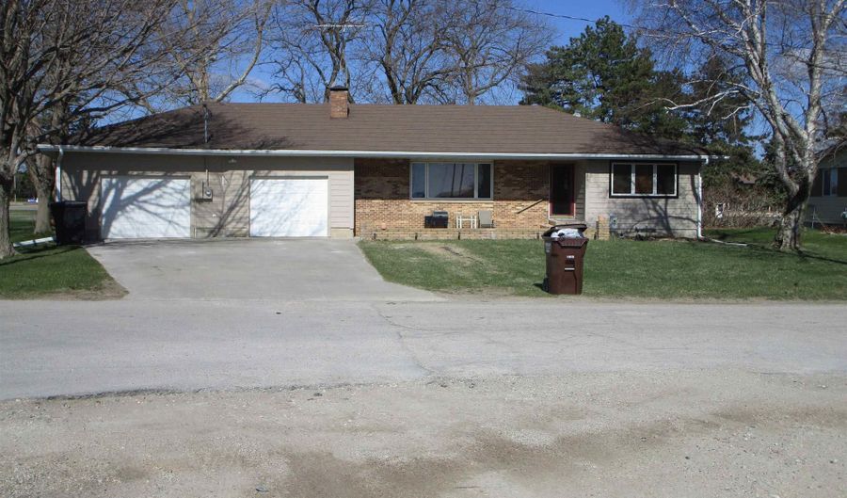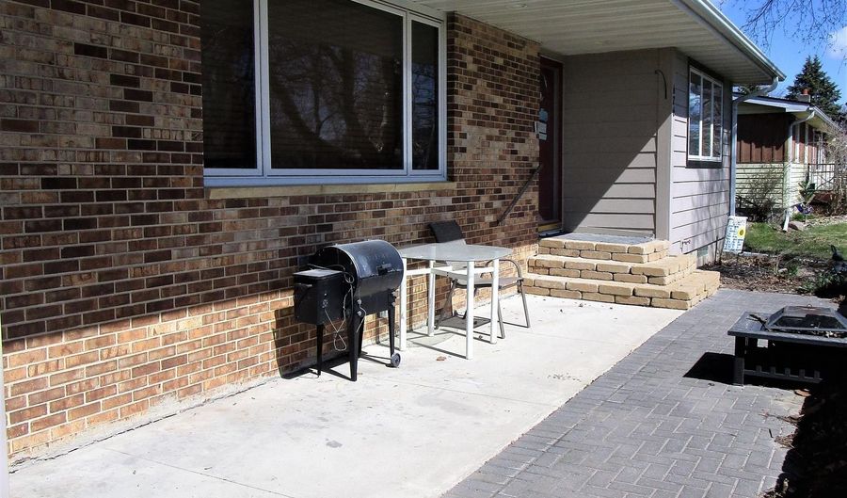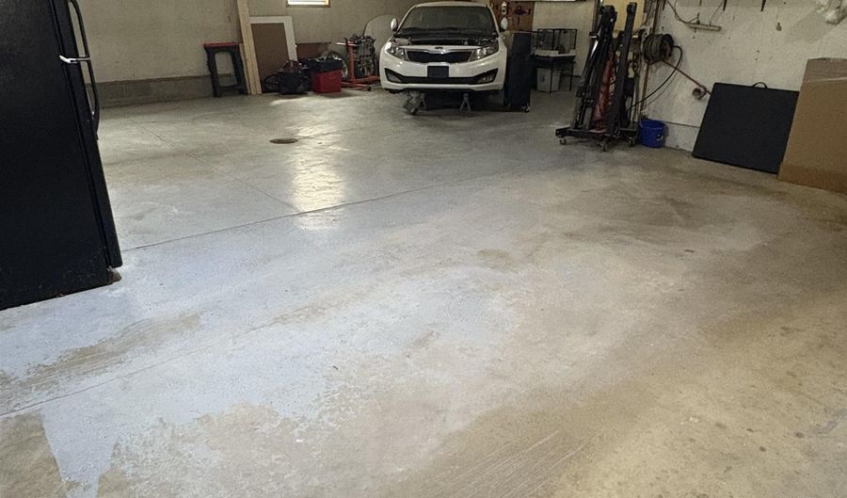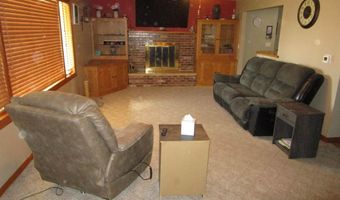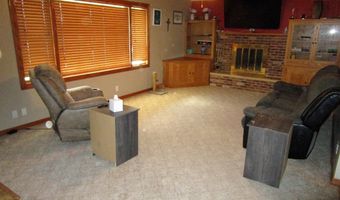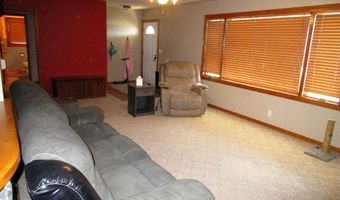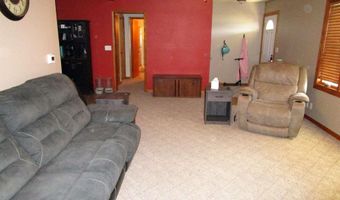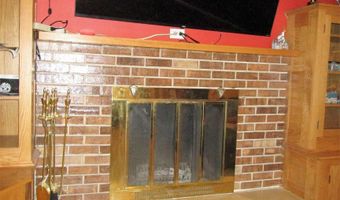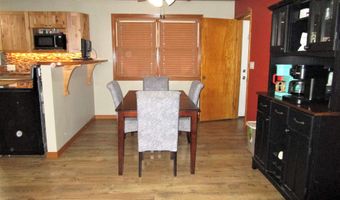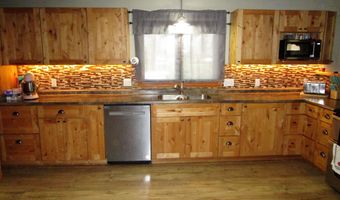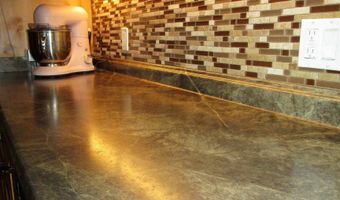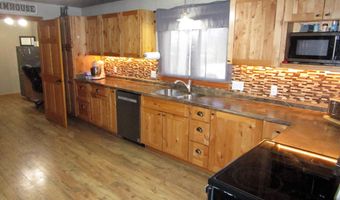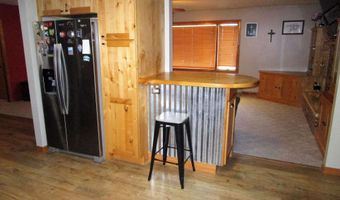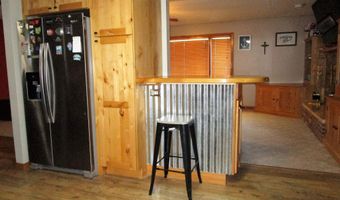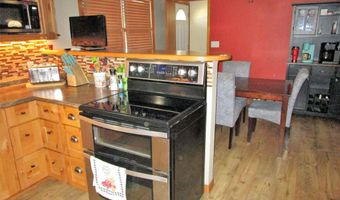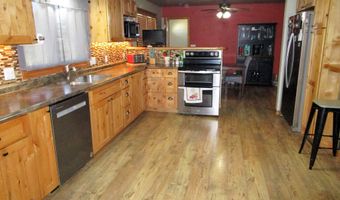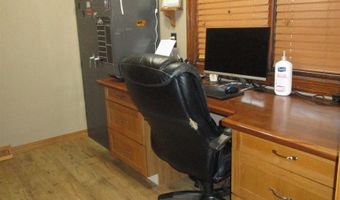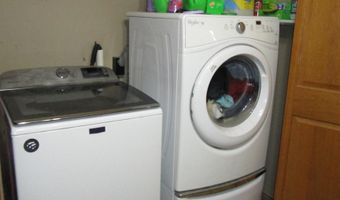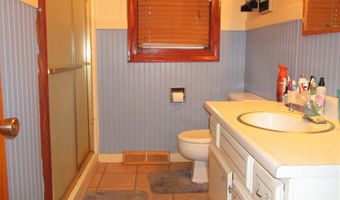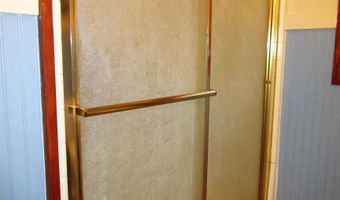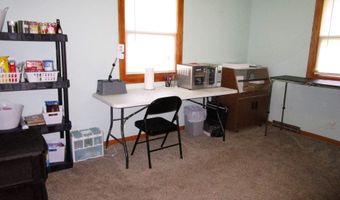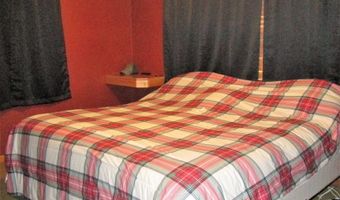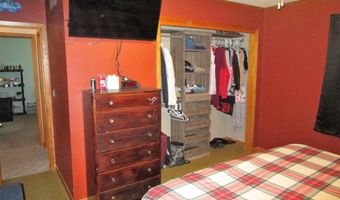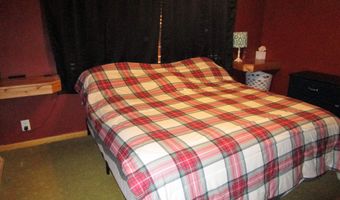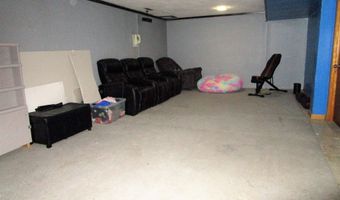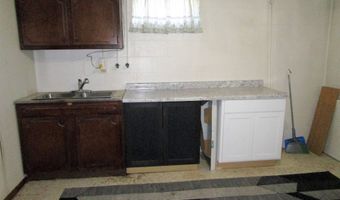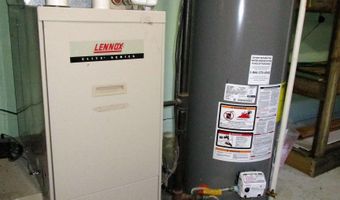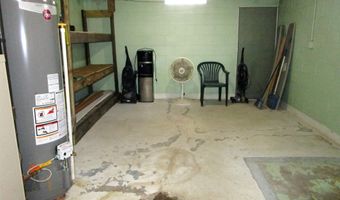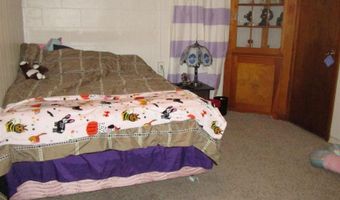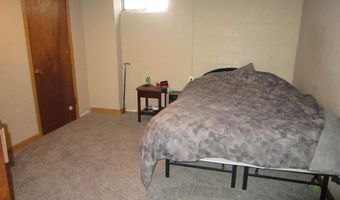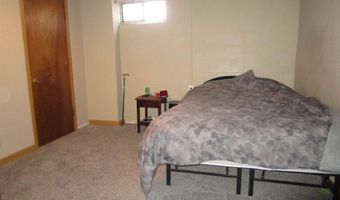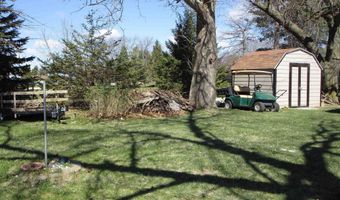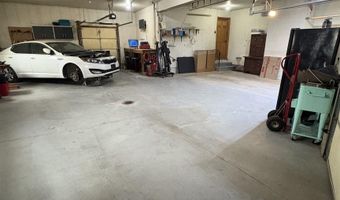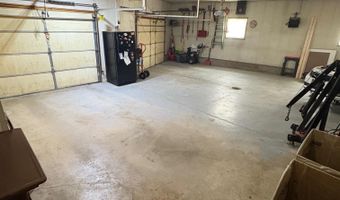626 East St Alden, IA 50006
Price
$199,500
Listed On
Type
For Sale
Status
Active
2 Beds
2 Bath
1632 sqft
Asking $199,500
Snapshot
Type
For Sale
Category
Purchase
Property Type
Residential
Property Subtype
Single Family Residence
MLS Number
6326642
Parcel Number
892118360016
Property Sqft
1,632 sqft
Lot Size
0.31 acres
Year Built
1969
Year Updated
Bedrooms
2
Bathrooms
2
Full Bathrooms
1
3/4 Bathrooms
0
Half Bathrooms
1
Quarter Bathrooms
0
Lot Size (in sqft)
13,503.6
Price Low
-
Room Count
-
Building Unit Count
-
Condo Floor Number
-
Number of Buildings
-
Number of Floors
0
Parking Spaces
0
Location Directions
From Grand Ave turn right onto East St. The house is located on the corner.
Legal Description
BLOCK 24, RP&H CENTRAL ADD, ALDEN CENTRAL ADD-BLOCK 24 E127.1' LOTS 13-14 & E127.1' S19' LOT 15
Special Listing Conditions
Auction
Bankruptcy Property
HUD Owned
In Foreclosure
Notice Of Default
Probate Listing
Real Estate Owned
Short Sale
Third Party Approval
Description
When you open the front door, you will appreciate the open concept, large living room that this home offers. The living room, kitchen, dining room are all open and there is a wood burning fireplace too. The kitchen features hickory kitchen cabinets that are soft close. From the kitchen there is an office area and main floor laundry. Step out to the extra spacious garage, plenty of space for extra storage or projects. Also from the main floor there are two nice sized bedrooms and full bath. In the lower level you will enjoy the opportunity for additional living space offering a potential family room and two additional room. Be sure to put this home on your viewing list!!
More Details
MLS Name
NoCoast MLS
Source
ListHub
MLS Number
6326642
URL
MLS ID
NCMLSIA
Virtual Tour
PARTICIPANT
Name
Jason Jedele
Primary Phone
(641) 373-1083
Key
3YD-NCMLSIA-217352
Email
1jjedele@gmail.com
BROKER
Name
Homestead Realty
Phone
(641) 648-4206
OFFICE
Name
Homestead Realty
Phone
(641) 648-4206
Copyright © 2025 NoCoast MLS. All rights reserved. All information provided by the listing agent/broker is deemed reliable but is not guaranteed and should be independently verified.
Features
Basement
Dock
Elevator
Fireplace
Greenhouse
Hot Tub Spa
New Construction
Pool
Sauna
Sports Court
Waterfront
Appliances
Cooktop
Dishwasher
Range
Refrigerator
Washer
Architectural Style
Ranch
Construction Materials
Block
Brick
Frame
Vinyl Siding
Cooling
Central Air
Exterior
Corner Lot
Heating
Fireplace(s)
Forced Air
Parking
Garage
Heated
Roof
Shingle
Rooms
Bathroom 1
Bathroom 2
Bedroom 1
Bedroom 2
Dining Room
Family Room
Kitchen
Living Room
History
| Date | Event | Price | $/Sqft | Source |
|---|---|---|---|---|
| Price Changed | $199,500 -2.64% | $122 | Homestead Realty | |
| Listed For Sale | $204,900 | $126 | Homestead Realty |
Taxes
| Year | Annual Amount | Description |
|---|---|---|
| 2023 | $2,354 |
Get more info on 626 East St, Alden, IA 50006
By pressing request info, you agree that Residential and real estate professionals may contact you via phone/text about your inquiry, which may involve the use of automated means.
By pressing request info, you agree that Residential and real estate professionals may contact you via phone/text about your inquiry, which may involve the use of automated means.
