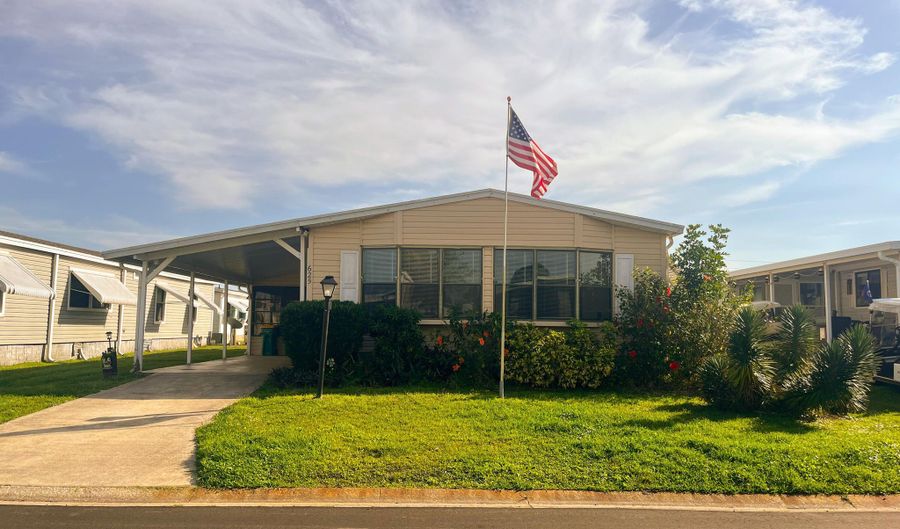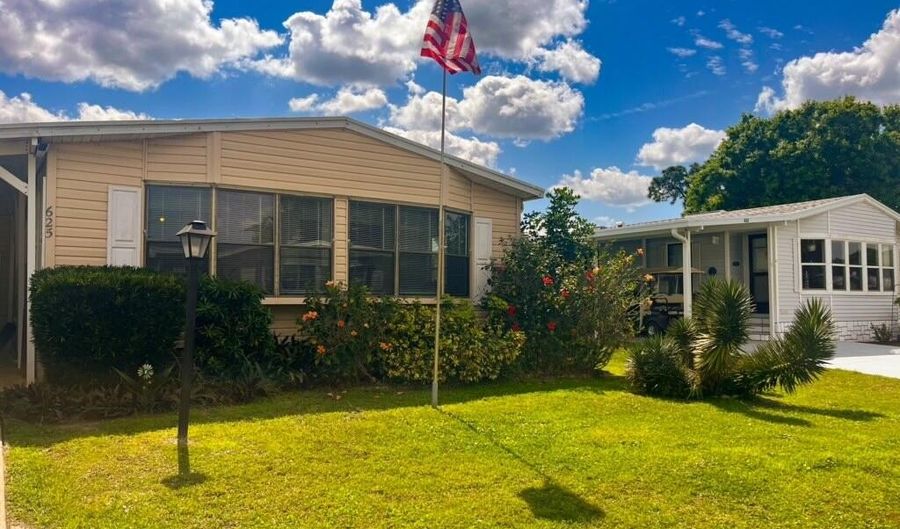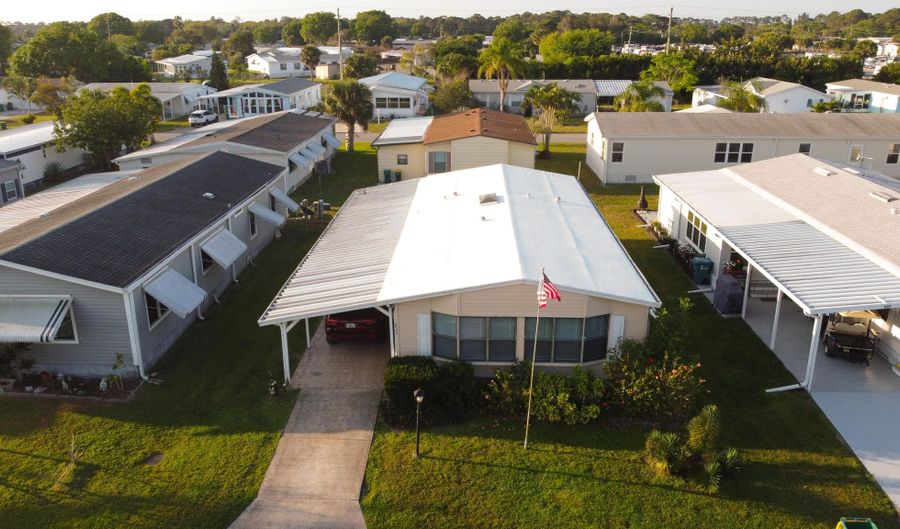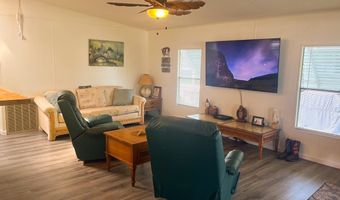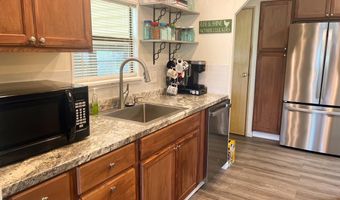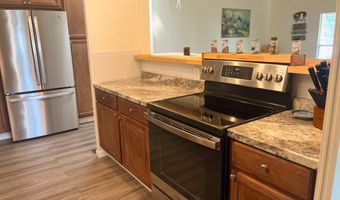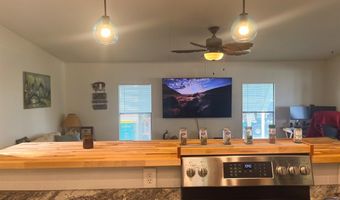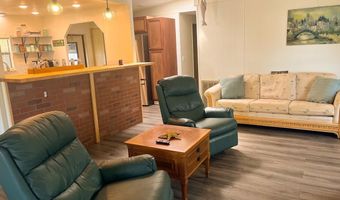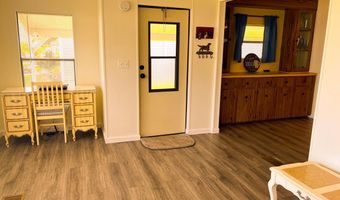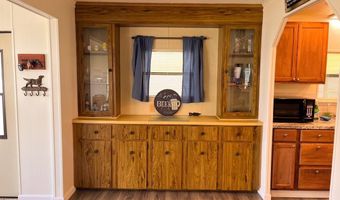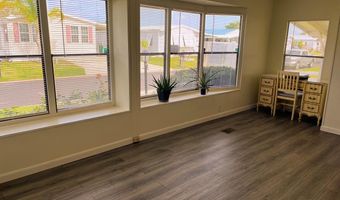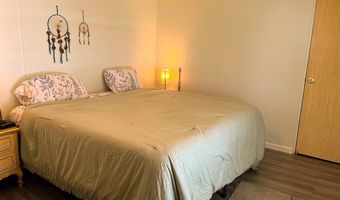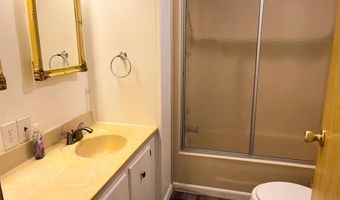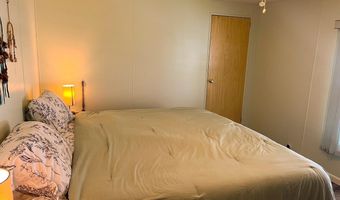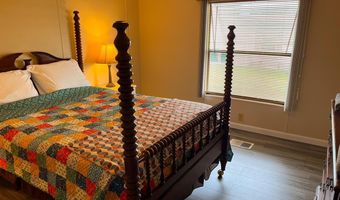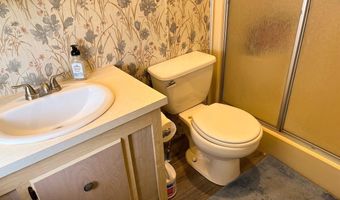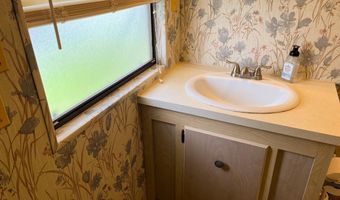Looking for awhile? Come take a peek at this GEM! This well maintained home flows spaciously, boasting quality & comfortable living arrangement's large open living area, plenty of room to entertain. Built-in hutch, & expanded kitchen area in 2023 with new GE stainless appliances stove, fridge, dishwasher disposal & water filter. New kitchen cabinets counter tops. New 150 amp electric panel. New plank wood water proof flooring, 5 ceiling fans all in 2023. Storm panels & shutters 15. Central Sky light & Membrane Roof believed installed 17/18 Good sized bedrooms & bathrooms with exhaust fans. The lower level Florida Rm has glass windows & screens. Utility/Laundry Rm has utility sink & Washer/Dryer. Driveway parking with single carport. A wonderful community with plenty actives daily, weekly or monthly most within walking distance. Everything is negotiable if it makes the sale everything is for sale.
