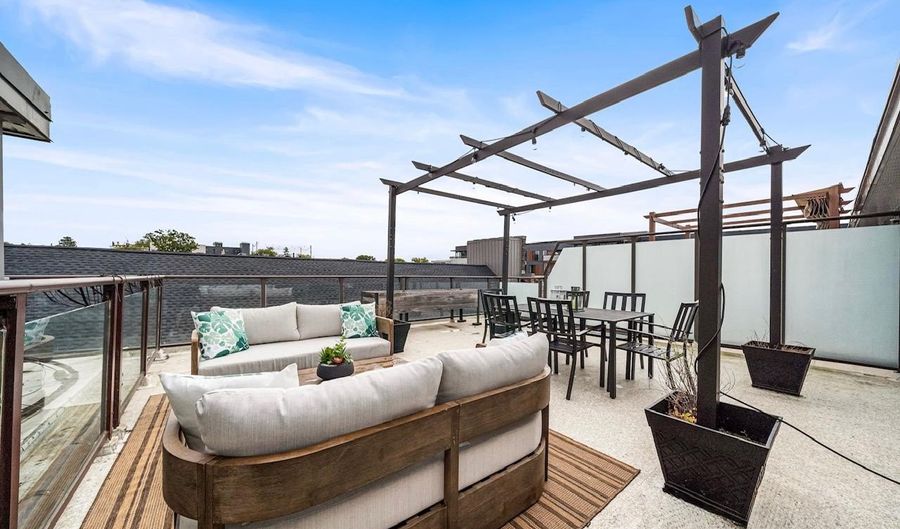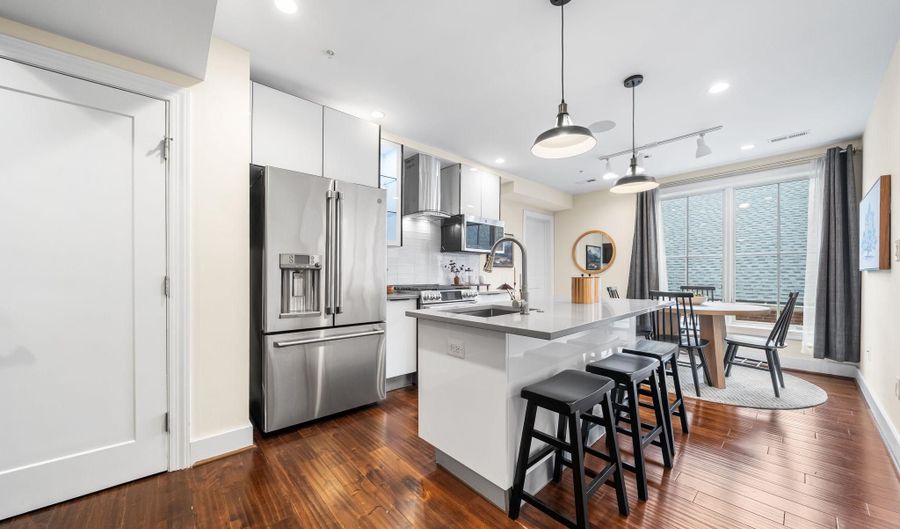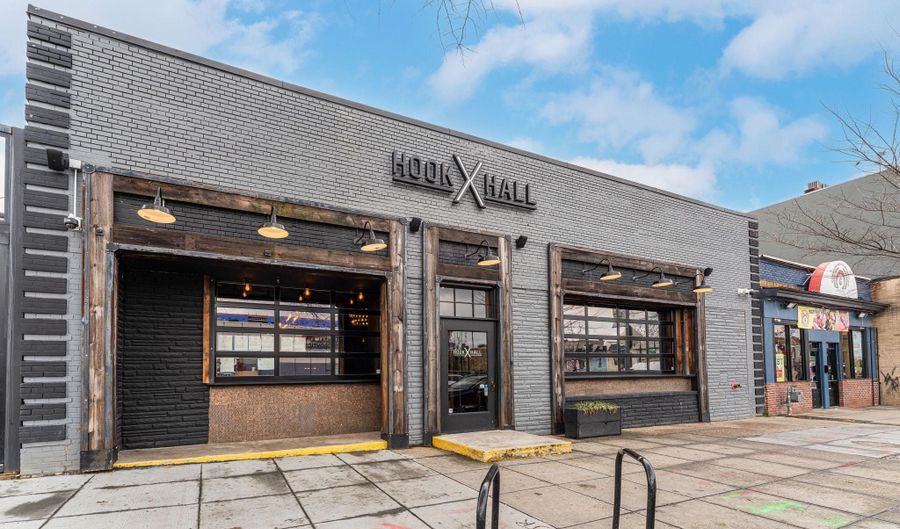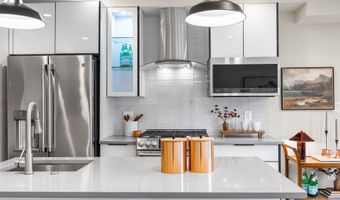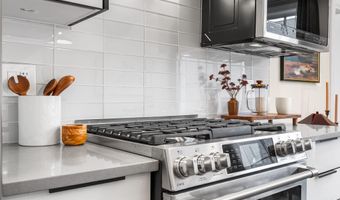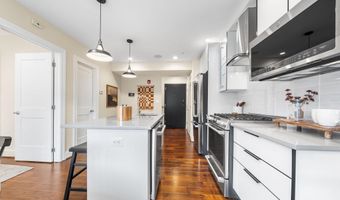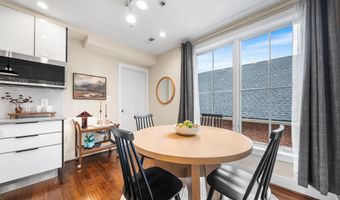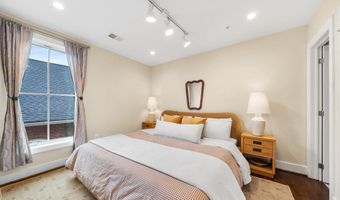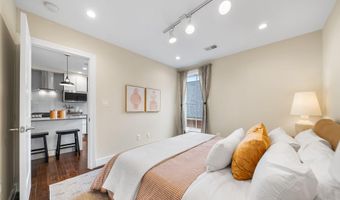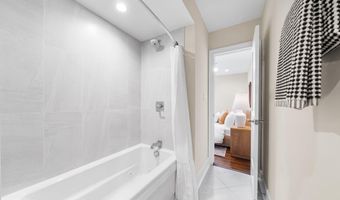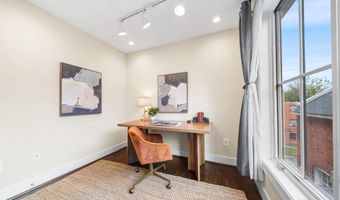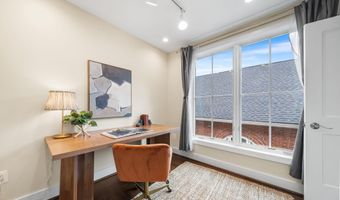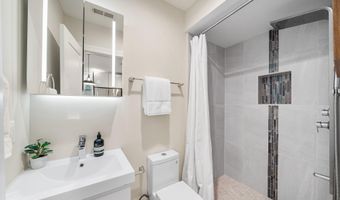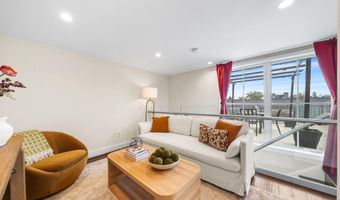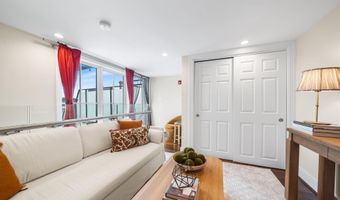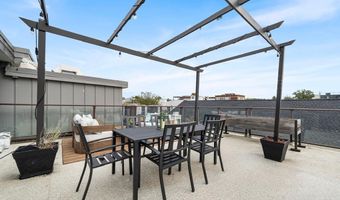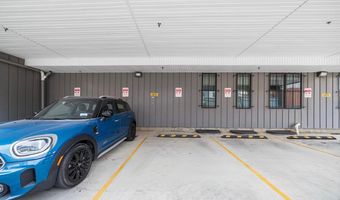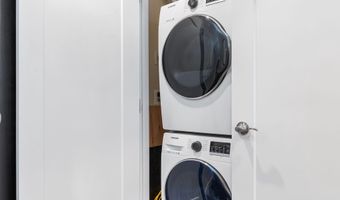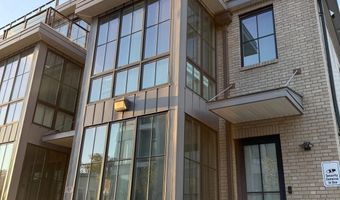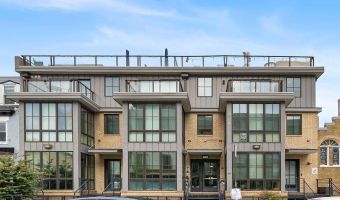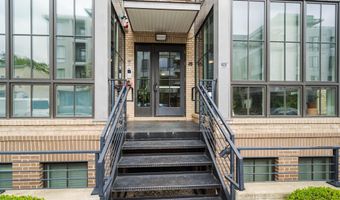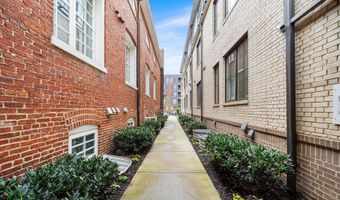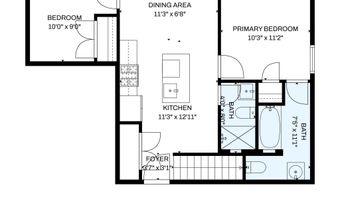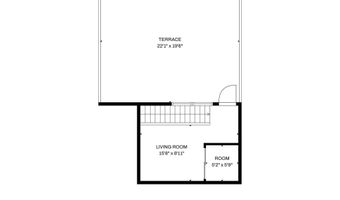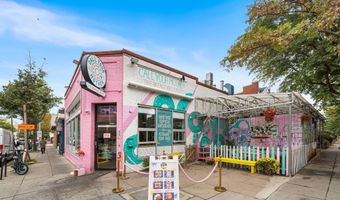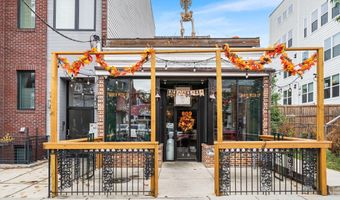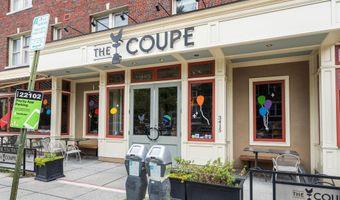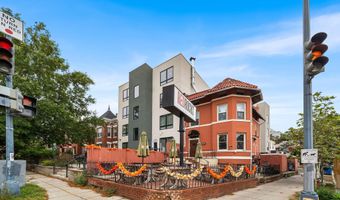Welcome to this stylish, light-filled 2 bed / 2 bath bi-level condo, complete with a private roof deck and dedicated off-street, covered parking. Craving a bagel from Call Your Mother or a coffee from The Coupe? You're just steps away. Prefer a cozy night in under the stars? The expansive roof deck is perfect for al fresco dinners, morning yoga, or relaxing with friends. Inside, the gourmet kitchen is a chef's dream-featuring quartz countertops, an oversized eat-in island, 5-burner gas range with warming tray, soft-close cabinetry, and a large refrigerator/freezer with built-in ice maker. A dedicated dining area offers flexibility as a reading nook or additional living space. The spacious primary suite boasts a luxurious ensuite with both a soaking tub and separate shower. A second bedroom makes an ideal guest room, office, or den, with an additional full bath just outside. Upstairs, a flexible loft-style room opens directly to the private rooftop oasis-your own retreat in the city. Located just minutes from the Petworth Metro and some of the neighborhood's favorite spots-Midlands, Timber Pizza, Queens English, St. Vincent Wine Bar, and more. Enjoy proximity to green spaces, community gardens, and the upcoming Reservoir District, bringing even more shops, dining, and community spaces to the area. Easy access to MedStar Washington Hospital Center adds convenience. This is city living with space to breathe-schedule your tour today.
