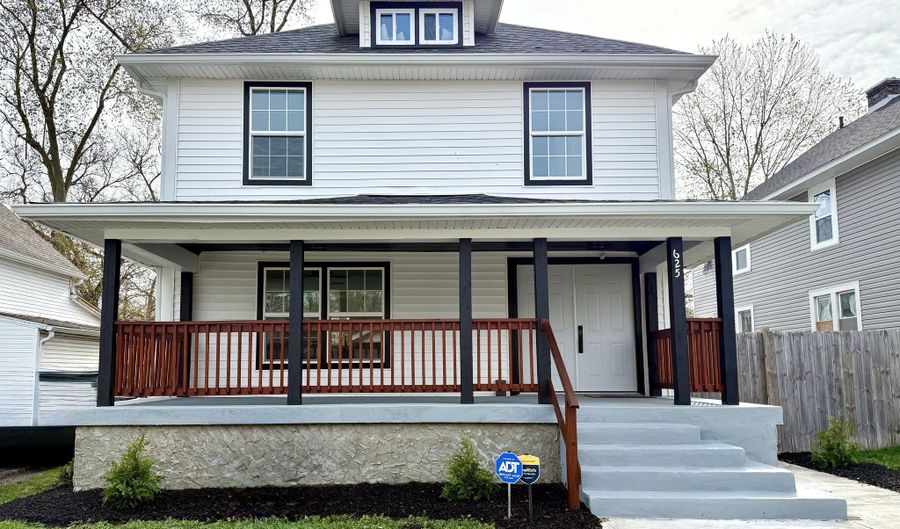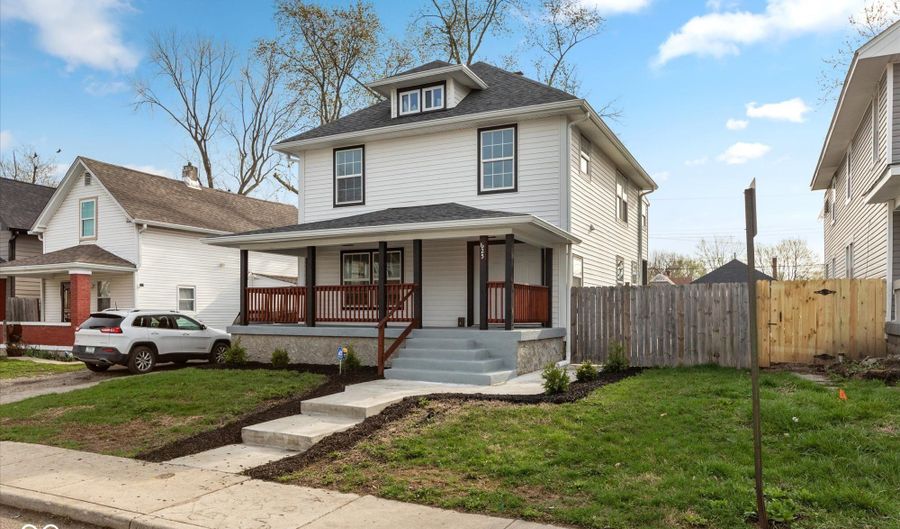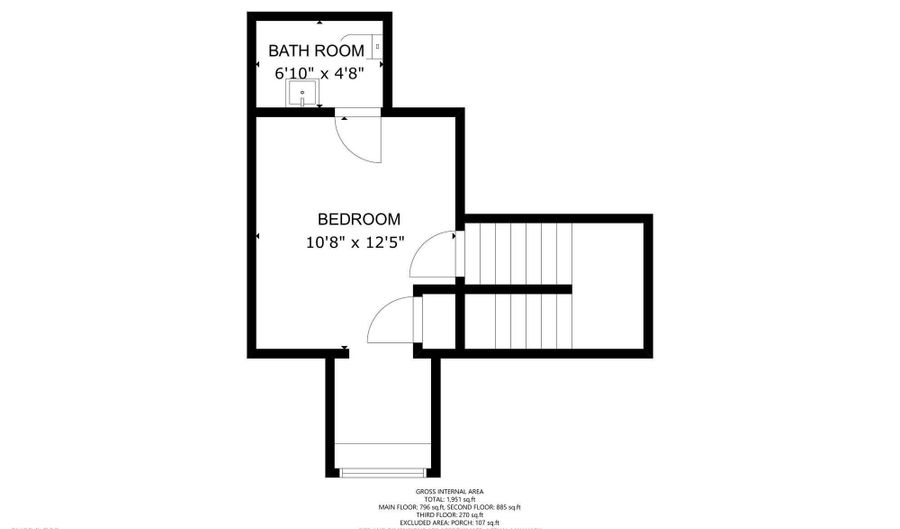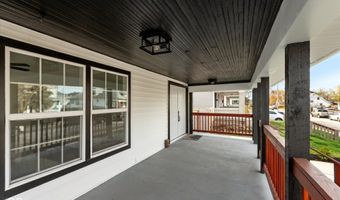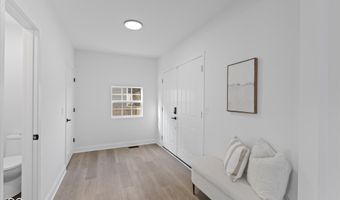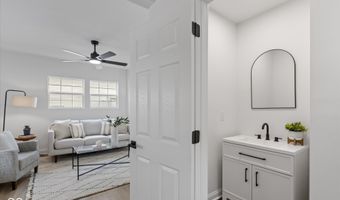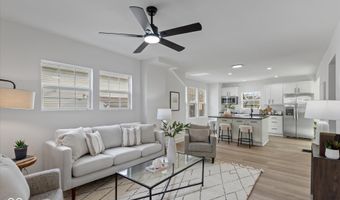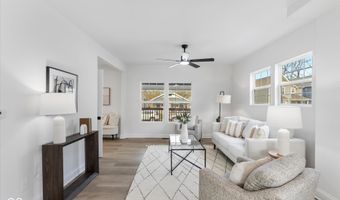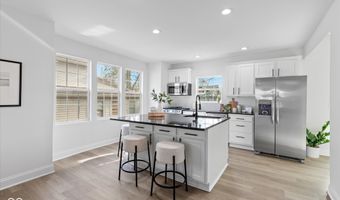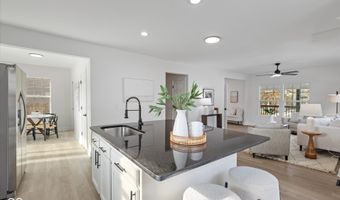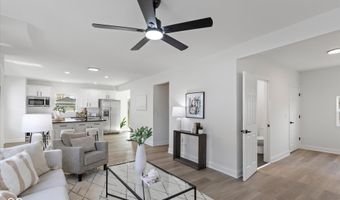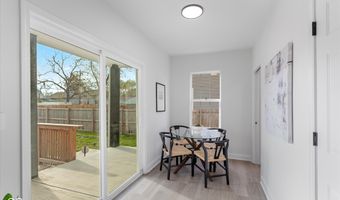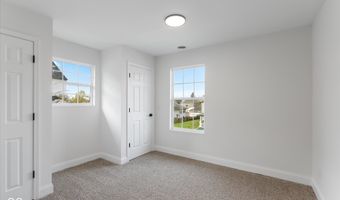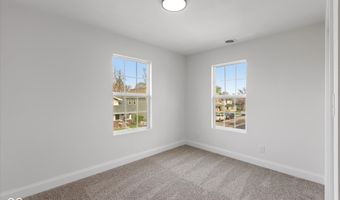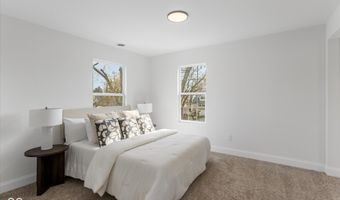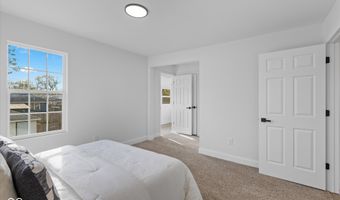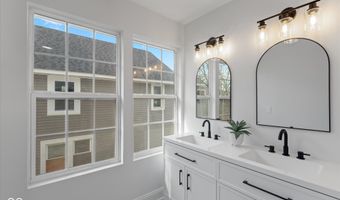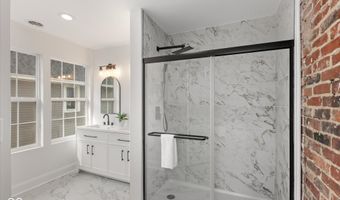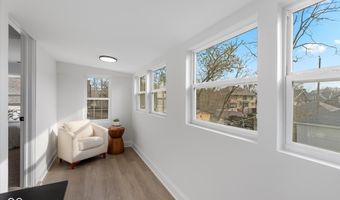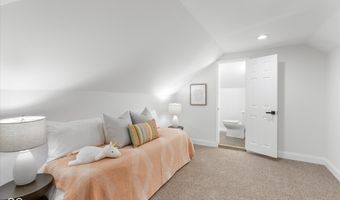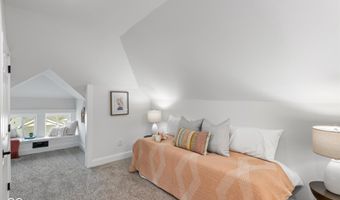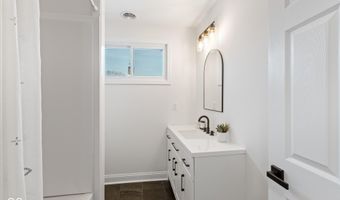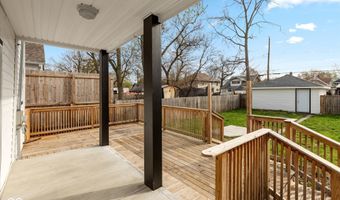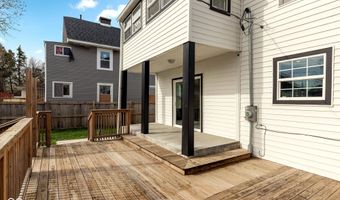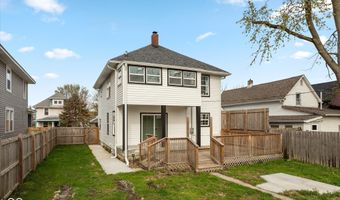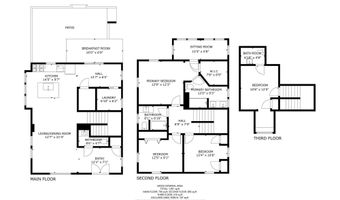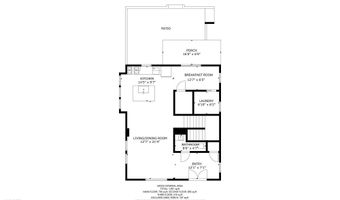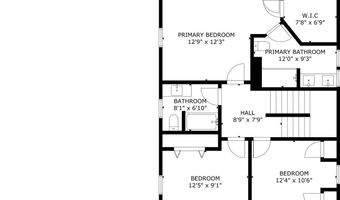625 N Parker Ave Indianapolis, IN 46201
Snapshot
Description
This stunning 4-bedroom, 4-bathroom home offers 1951 square feet of thoughtfully designed living space. The open-concept main floor is perfect for modern living, featuring a spacious living room that flows seamlessly into the kitchen-complete with a large central island, sleek new stainless steel appliances, a walk-in pantry, a charming breakfast nook, and a convenient half bath. A generous laundry room adds even more functionality. Upstairs, the luxurious primary suite is a true retreat. Enjoy a spa-like experience with a modern tile shower, double vanity, walk-in closet, and a sun-drenched private sitting room-your own personal oasis. The versatile third-floor bedroom includes its own half bath, making it ideal for guests, a home office, or an epic playroom. Step outside to a large deck and fenced-in backyard, perfect for barbecues, gatherings, or simply relaxing in the fresh air. All of this just minutes from downtown Indianapolis. Don't miss out-this is the home you've been waiting for!
More Details
Features
History
| Date | Event | Price | $/Sqft | Source |
|---|---|---|---|---|
| Listed For Sale | $399,000 | $205 | Highgarden Real Estate |
Nearby Schools
Elementary School Brookside School 54 | 0.4 miles away | KG - 06 | |
Elementary School Thomas D Gregg School 15 | 0.4 miles away | PK - 06 | |
Elementary School Minnie Hartmann School 78 | 0.6 miles away | KG - 06 |
